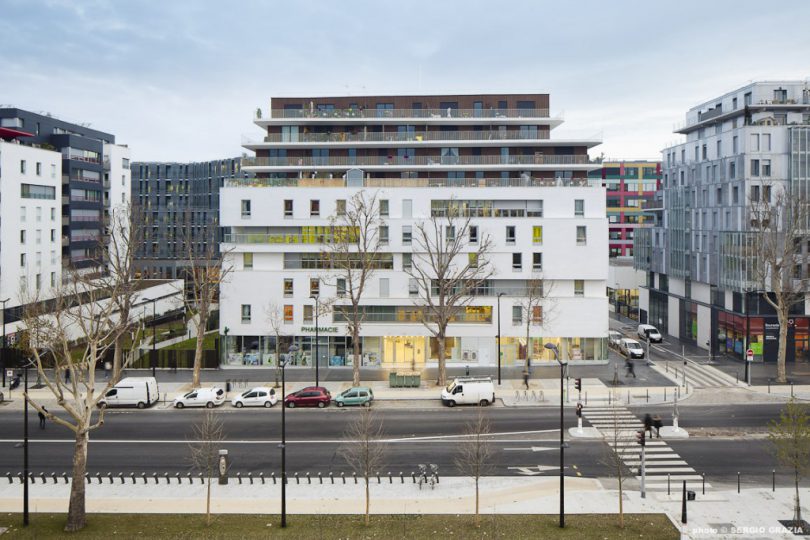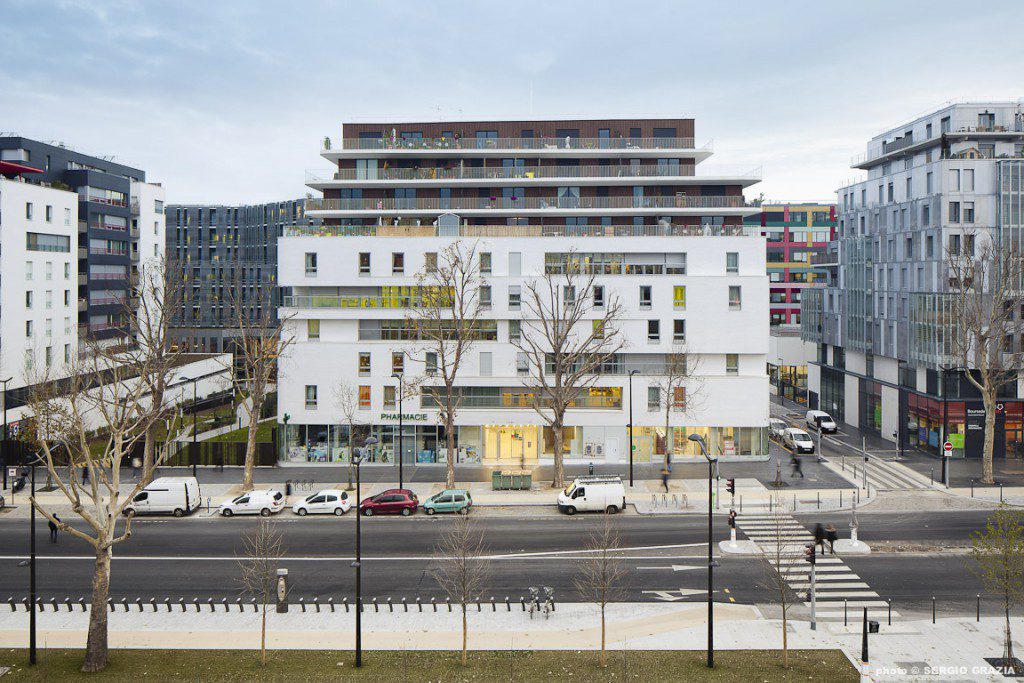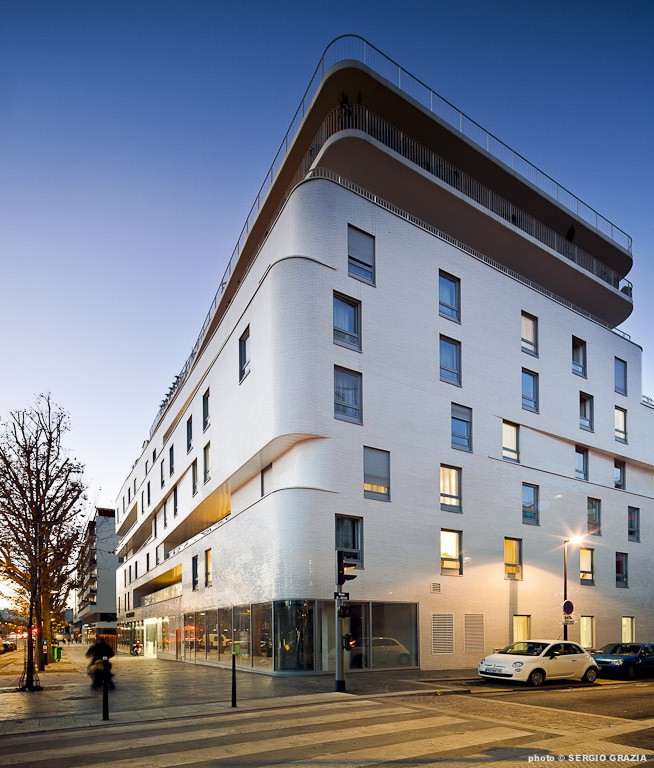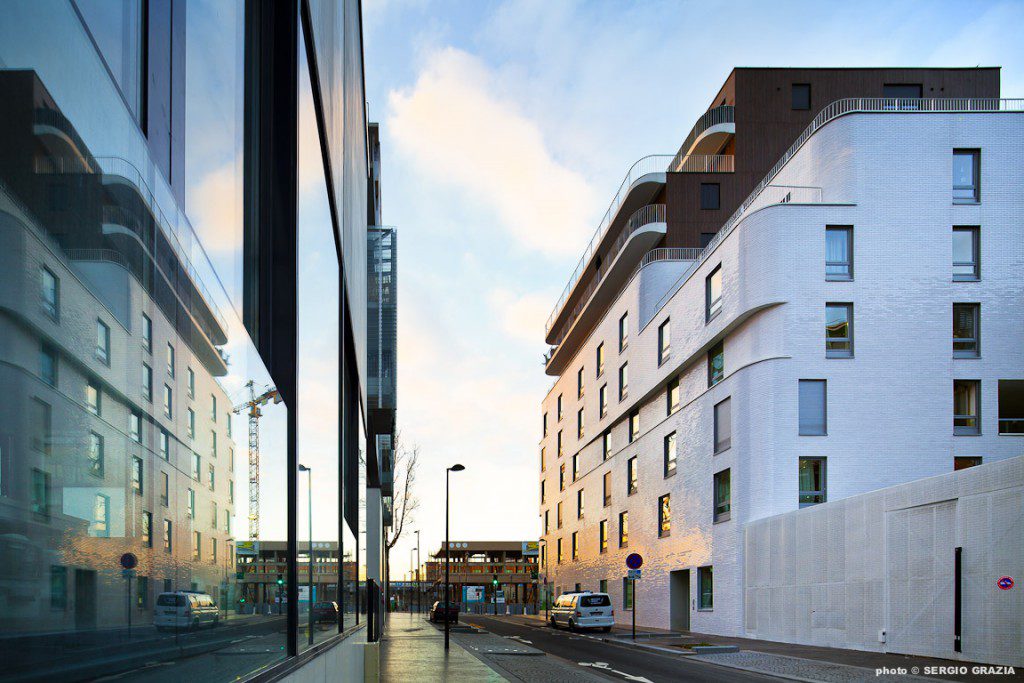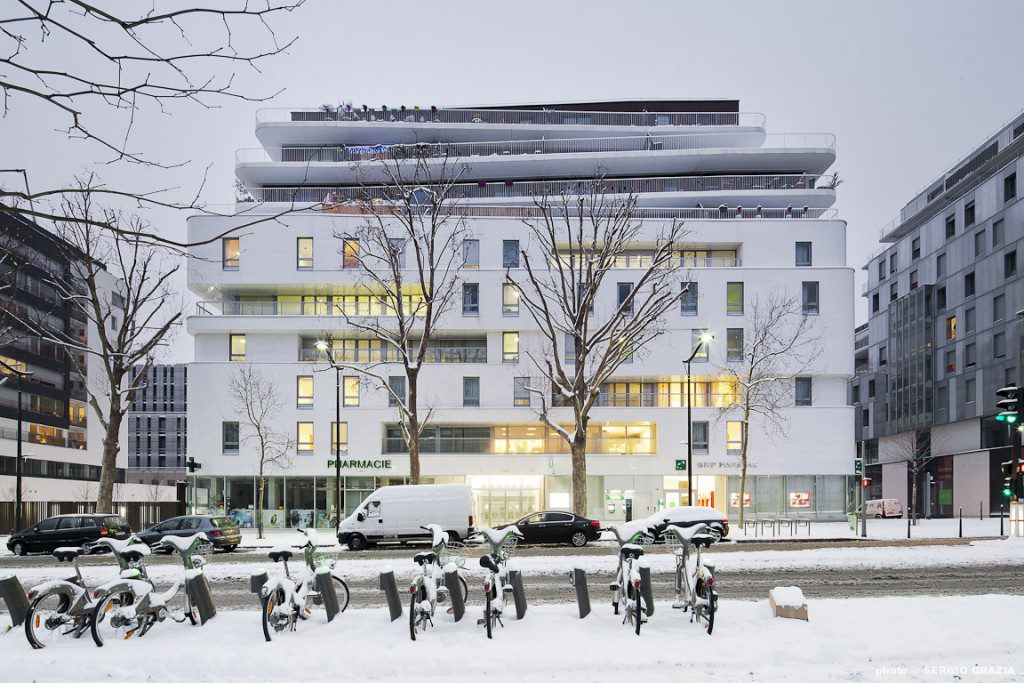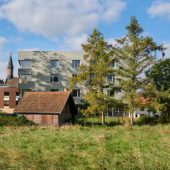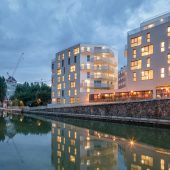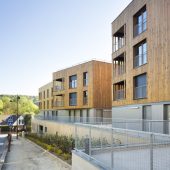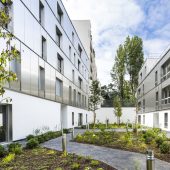The urban development zone (ZAC) Claude Bernard is situated in the 19th arrondissement of Paris, between the boulevard Macdonald in the south and the highway in the north.
The operation of this building for residential use (by all ages) adheres to the logic of a stacking of trays.
Business space and the entrance to the retirement home are found on the ground floor, followed by five floors containing the main section of the retirement home, while the top four floors contain privately owned homes. The basement contains parking lots for the residents as well as supplementary annexes of the retirement home: its kitchen, maintenance and storage rooms.
We understood, through a testing of volume, that the subtle allowances certain outer walls contained for unsticking, could result in a rupture in the compactness. The realization of this movement, combined with the employment of paving slabs corresponding to each floor, and the choice of full height windows for each room, put the building back on a human scale.
With the project’s lowest density on the last four floors, there is a successive shrinkage of the trays, providing a generous amount of sunny terraces for all the apartments.
By AZC ATELIER ZÜNDEL CRISTEA
