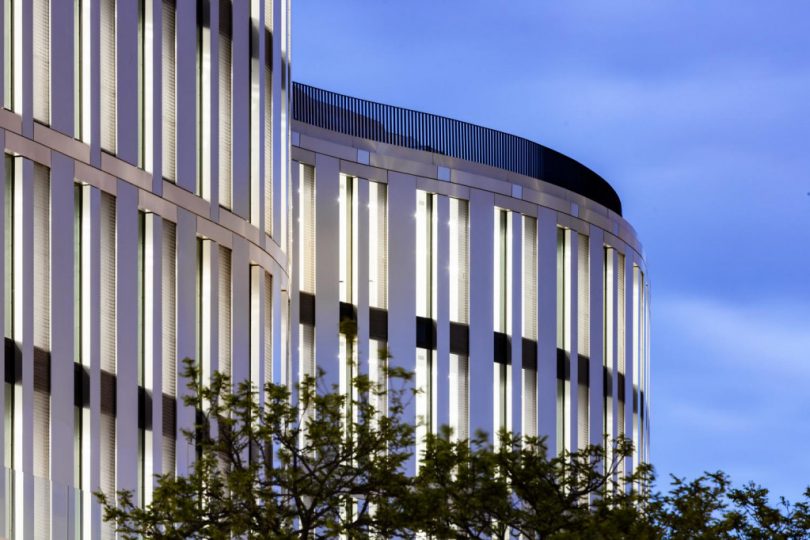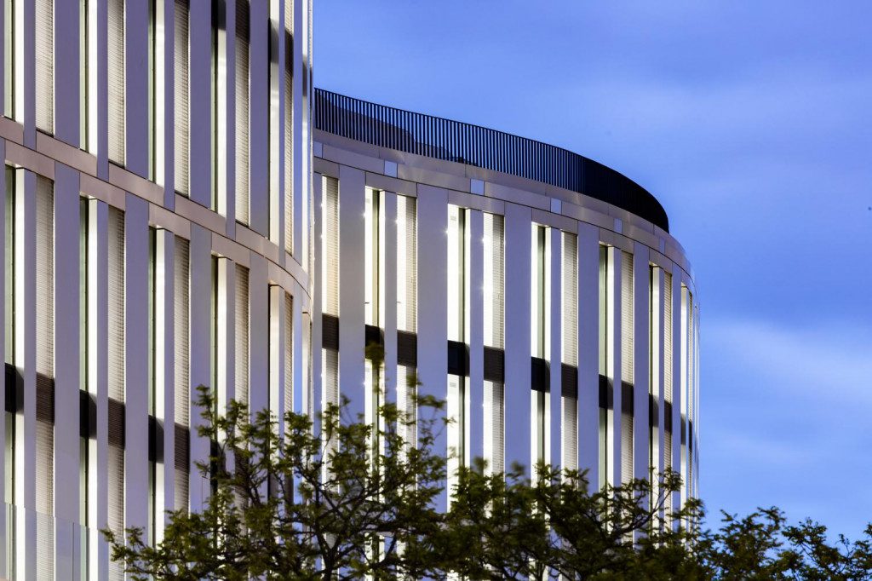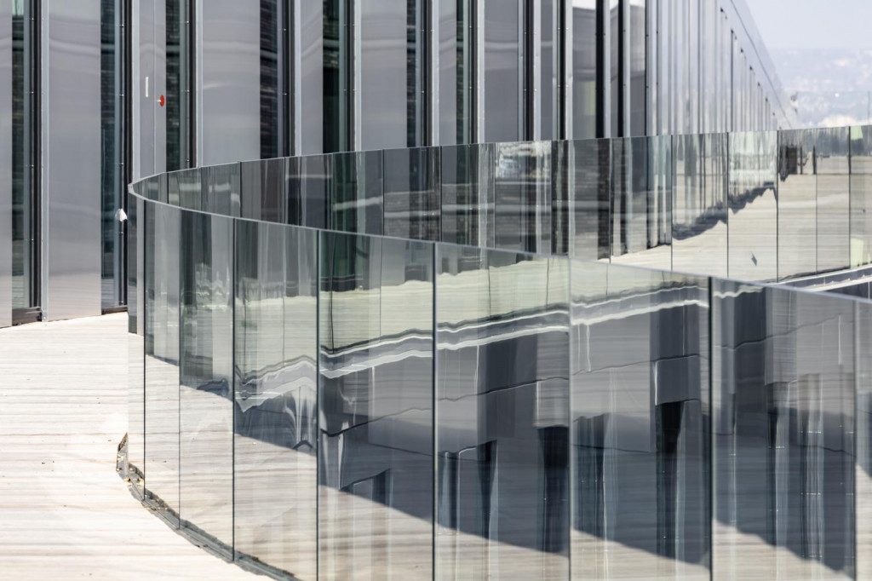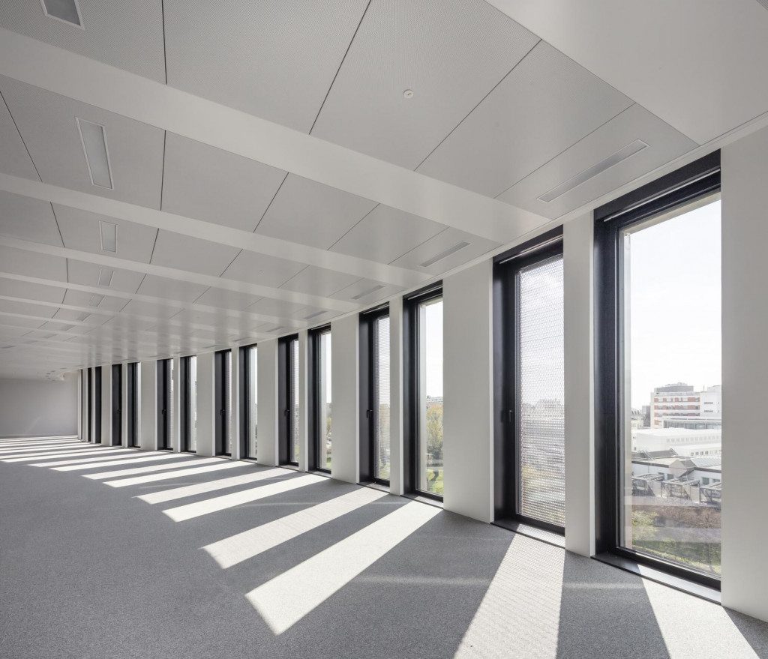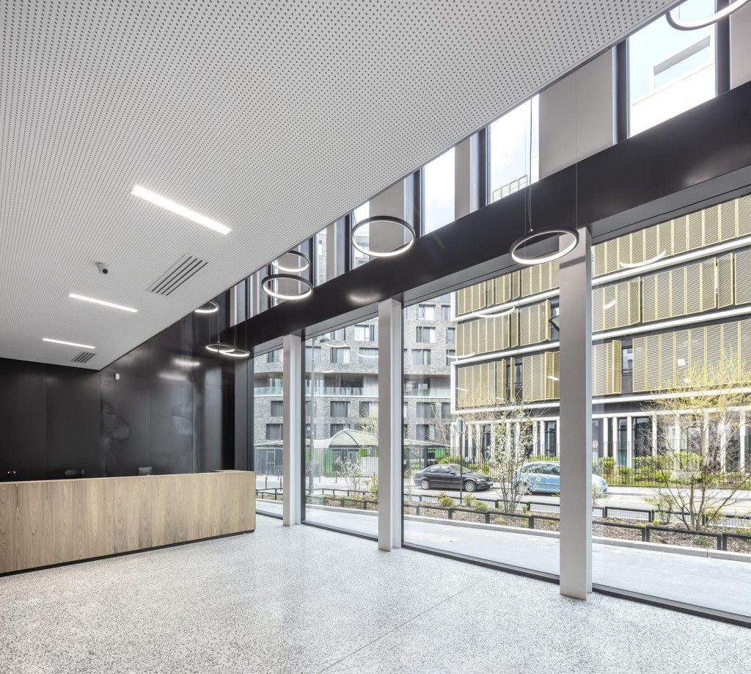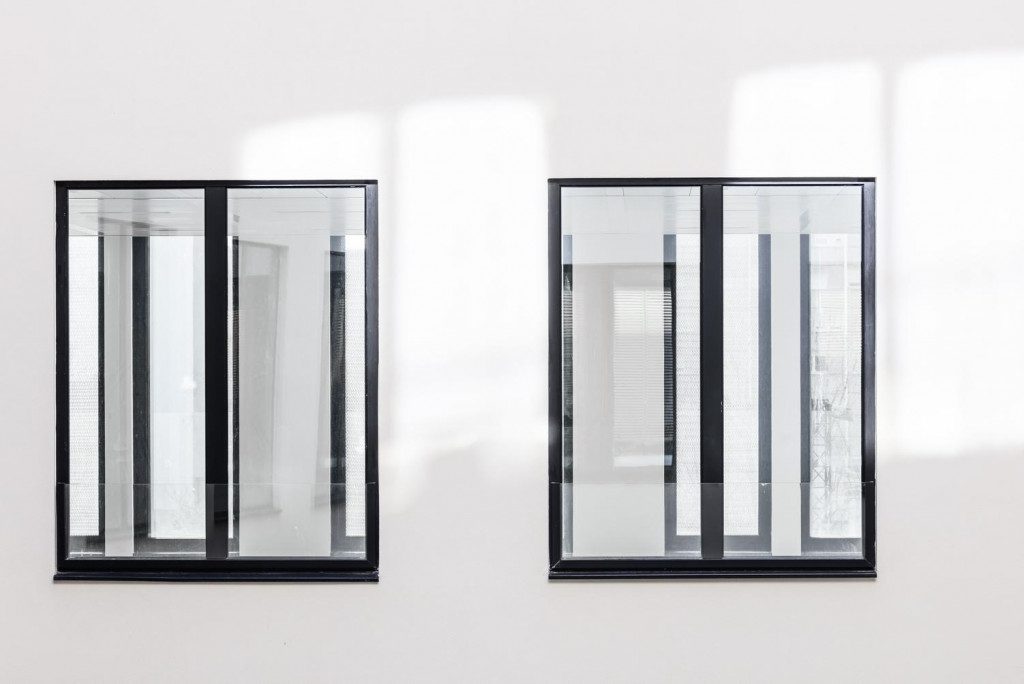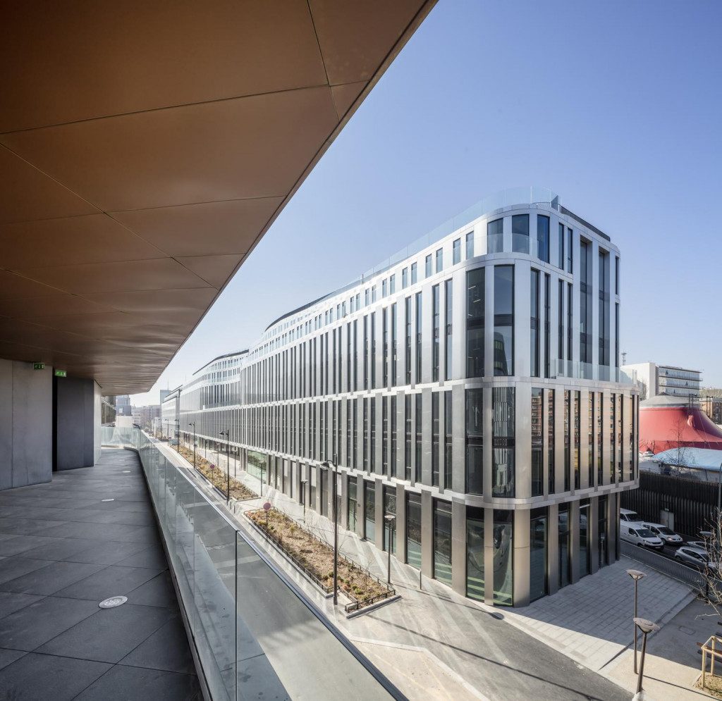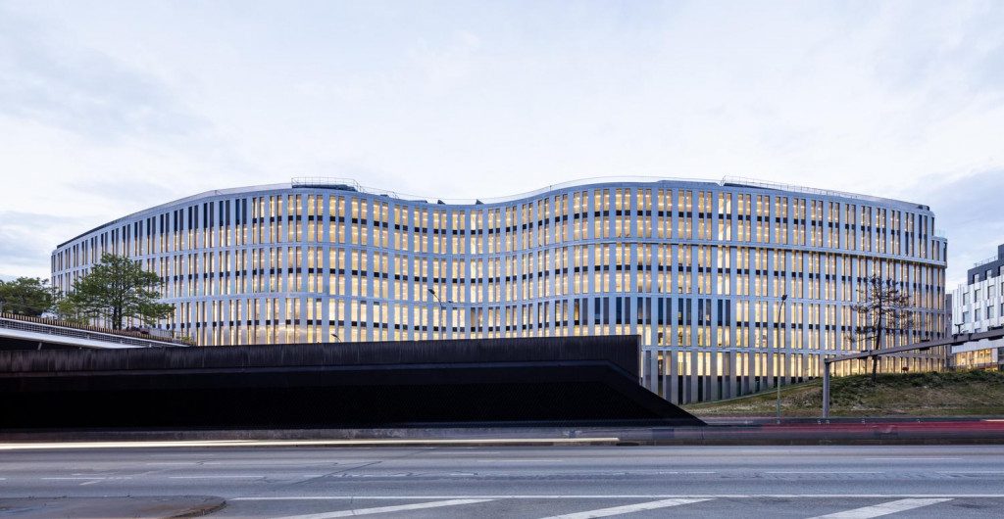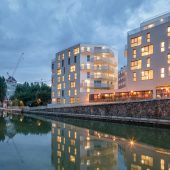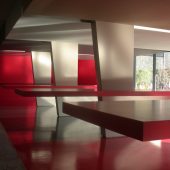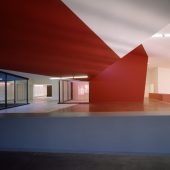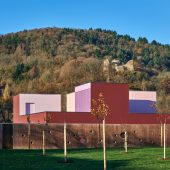A shimmering strip in the urban space, softly swinging outwards. Resembling a dragonfly in its ground plan, symmetrical and rising gently. In terms of function, an office complex. The new building close to the acoustic epicentre of Boulevard Périphérique has a host of functions to fulfil. With its two “wings” and the common, connecting auditorium, the house has the appearance of a solitary structure, its form swinging freely, however, in the context of very rough surroundings. It is, therefore, crucial to upgrade this setting. Good architecture can achieve this. And more: the office areas are arranged around the cores for variable use, leafy inner courtyards echoing life far from the Parisian fringes.
Coming from Rue Paul Meurice, entrance to the dragonfly is via two angled lobbies. Large openings on the ground floor forge a strong link between the exterior and interior. The ground floor zone presents itself as lively, open and bustling. Something else that is also immediately apparent: the two inner courtyards have the look of green oases. They structure the place, lending it a bright, pleasant atmosphere. The primary structure and circulation areas are designed for maximum flexibility. Equal importance is given to all spaces. It is thus no coincidence that all occupants of the building benefit from a similar view of the outside and equal distance to the inner courtyards. It is precisely this homogeneous office atmosphere that the occupants appreciate.
The project builds on a balance of economic and ecological aspects, each logically complementing the other. Hence, the compact structures are compelling in terms of both economic efficiency and energy efficiency. Installing neutral, free spaces between the façades and circulation areas ensures long-term use of the building. The extremely inert envelope of the building plays a key role in terms of both thermal insulation and soundproofing. The roof is fitted with gently inclined photovoltaic modules throughout, thus lending the fifth façade a homogeneous appearance. The inclination of the modules adds additional emphasis to the dynamic character of the building.
Outside, the play of glazed façades and metallic elements creates an almost vibrant surface whose effect changes in the course of the day and depending on the position of the sun. The city and traffic on the adjoining motorway, the Boulevard Périphérique, contribute their own play of colours. This graphical effect is additionally amplified by the sweeping curve of the building’s “wings”.
While the dragonfly serves as a reflector for the non-stop flow of traffic on the motorway, it presents itself to pedestrians on Rue Paul Meurice as very respectful of scale and differentiated in terms of space. The swinging solitary building becomes a strong backbone in the street with a corner solution that cleverly evolves from the offsetting of different levels. It is here that the efficiency of the architecture as an overall solution in a heterogeneous context sees the culmination of its ability to deliver quality. Precisely because the corner solution can be derived from the overall concept without upsetting the whole, without any grand gestures, with great subtlety and yet visibly. The dragonfly has landed.
By BAUMSCHLAGER EBERLE ARCHITEKTEN
