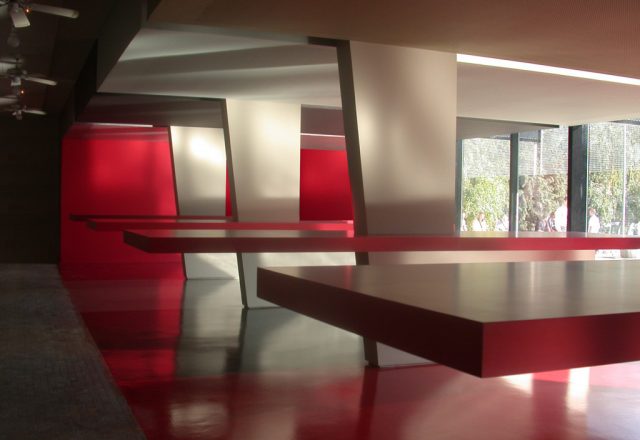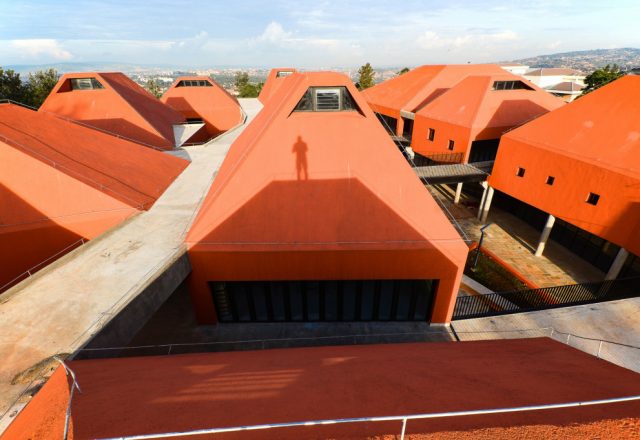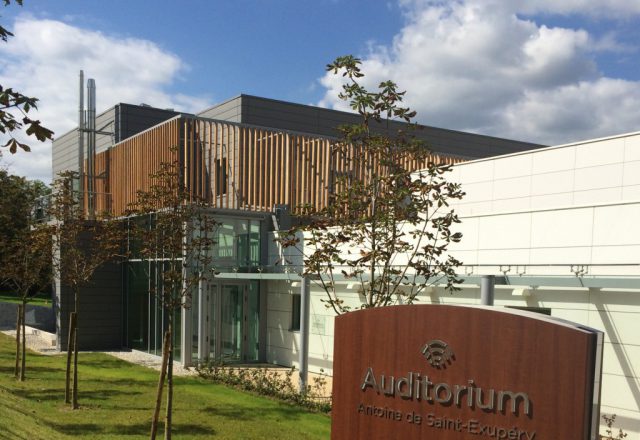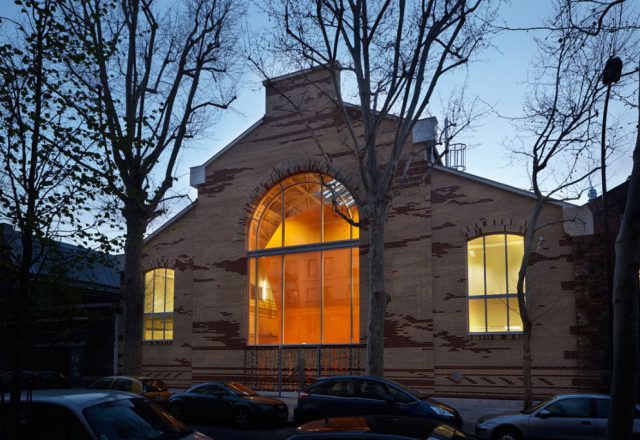The project is based in the regularity of the existing grid to build a single frame, which gives the established scale in both levels. This regular division highlights the existing structure. The elements placed in the upper level have two functions: one works as a sunshade and brings a thermal comfort to users; the other…
Tag: University
Faculty of Architecture and Environmental Design Kigali, by SCHWEITZER et Associés Architectes
The firm responded to an international call for tender launched in March 2012 by the government of Rwanda for the design of a new architecture school to accommodate 600 students on a 5,600 sq.m. site not far from the existing faculty. For this project we began with a simple form on two levels which we…
Campus Safran University, by SLA Architecture
Rehabilitation and expansion of the listed Castle of Vilgénis (built for Jérôme Bonaparte), to create the “Campus Safran University”, which includes : a 4 star hotel (80 rooms), a restaurant, a bar and fitness/spa area, a training center, an auditorium and offices. The park, listed as well, has been rearranged. With the collaboration of Harold…
Technological Halls of Ecole Nationale Superieure des Arts et Metiers, by ARCHITECTURE PATRICK MAUGER
The renovation of the technological halls is the cornerstone of an ambitious renovation program that aims to give the Ensam school a new face and allow it to stand out as an “engineering school of the future”, at the forefront of technological development.The restructuring of the halls took place over three core interventions. The first…



