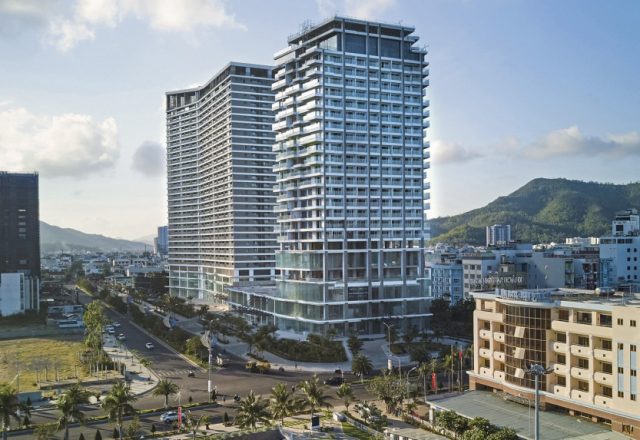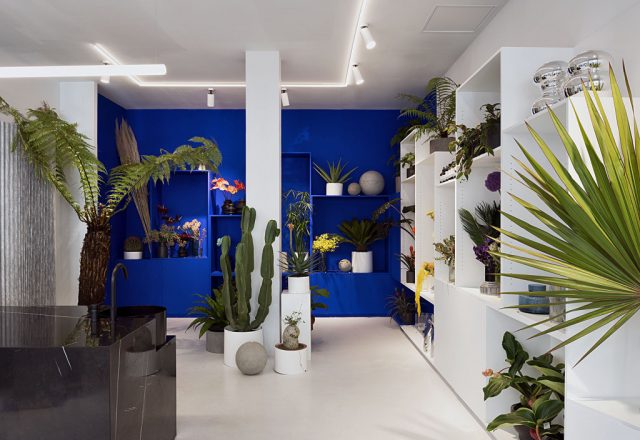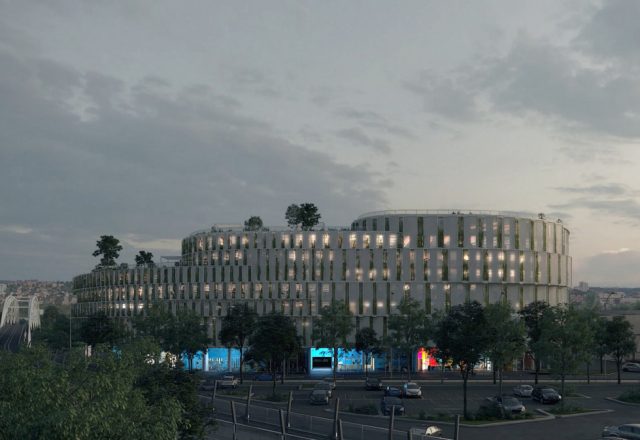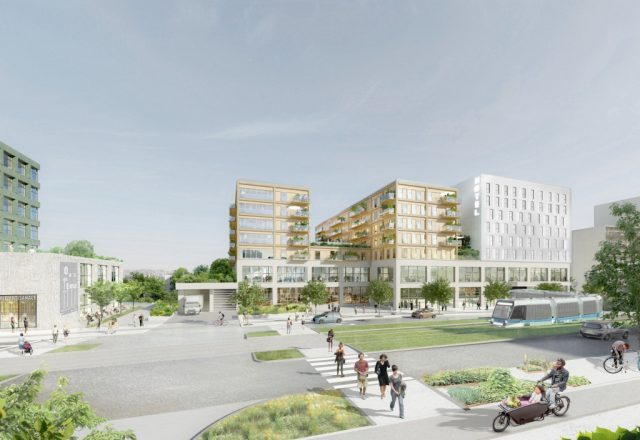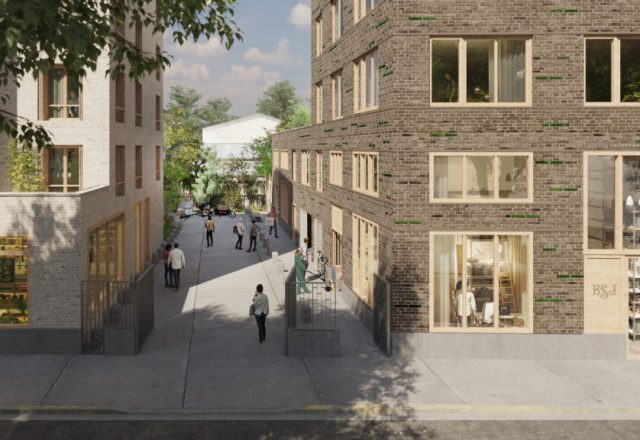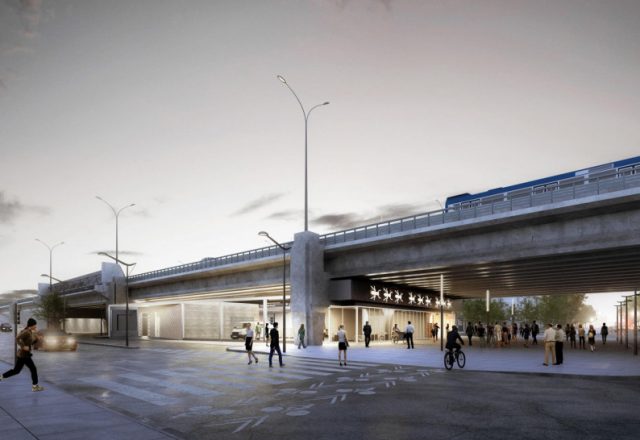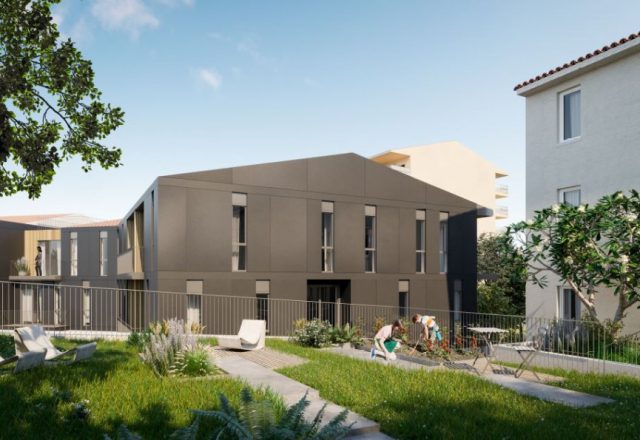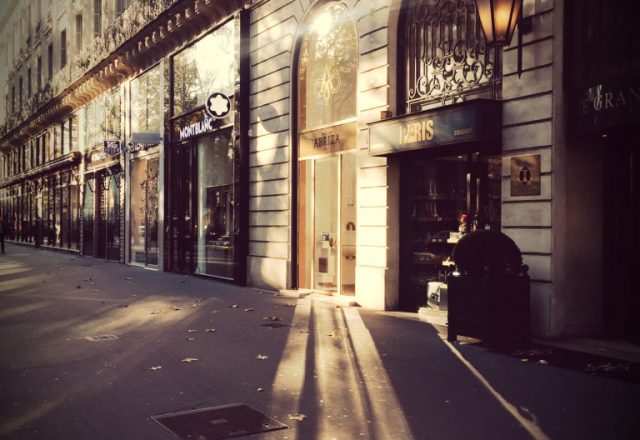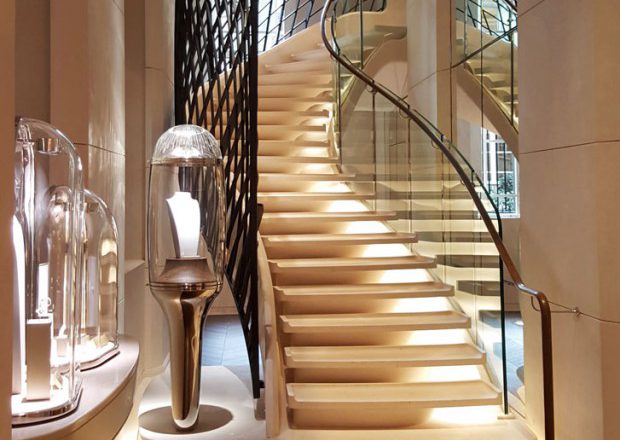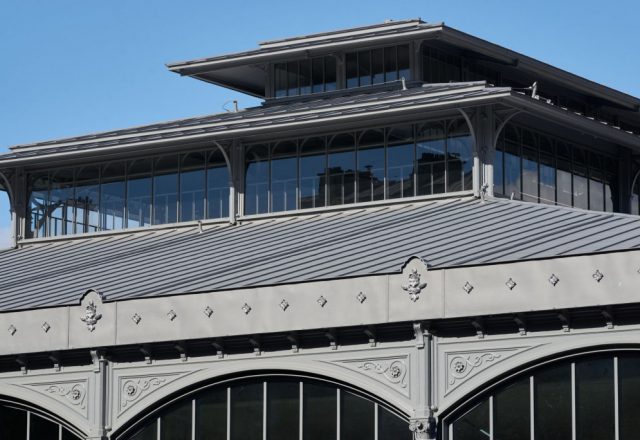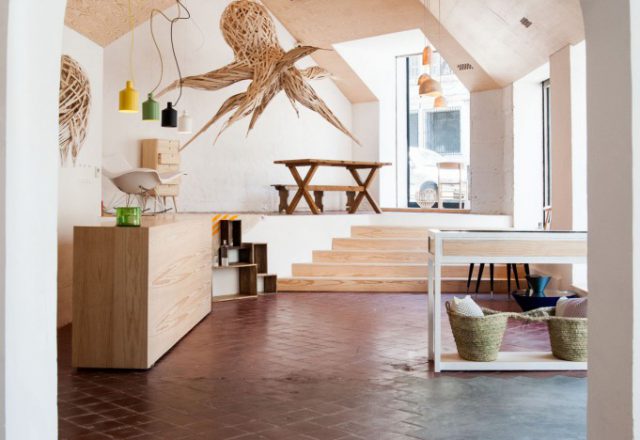Our office in Hanoi as the design-team recently had the pleasure to take part in the opening of a new mixed building in Quy Nhon, a city located one flight hour to the north of Ho-Chi-Min-City. The “FLC City Hotel Beach Quy Nhơn” has a strategic location, being in the center of Quy Nhon and…
Tag: Trade
Studio Saison, by BANDAPAR
A daring creative entity, Studio Saison combines plants compositions and art direction. Through photoshoots, advertisement, catwalk settings or others, the studio sees vegetal as an all-round material to be used as architecture, regardless of gender, size of projects or duration. Studio Saison helps creating a specific universe that tackles aesthetics and visual aspects in creations…
STATION BALMA – New mobilities as a generator of urban development, by SYVIL Architectures du Système Ville
Located along Toulouse ring road and only 7 minutes from the city centre by metro, the project “Station Balma” is designed as the first act of a gradual transformation of the Eastern metropolitan gateway of Toulouse : it is a process-project, a driving force of a profound transformation of this pivot site, right between the…
ACTIVITRY – Inhabited productive monument, by SYVIL Architectures du Système Ville
Activitry is part of the last phase of the Rouget de Lisle area planned development. The district has been entirely redesigned since a new tramway line connecting Vitry to Paris will open soon. Activitry is the last available lot and is a strategic site to establish activity inside the metropolis : located at the entrance…
INDUSTRIE VOISINE – A symbiosis between housing and small production, by SYVIL Architectures du Système Ville
Continuing our study of the material sectors of the city, this project was an opportunity to develop an experiment about circular economy on the scale of housing. Thanks to a participatory process, the consulted inhabitants revealed new needs that were then integrated to the architectural project, for example with the creation of a cellarloggia for…
P4 Porte de Pantin – Integrating zero-emission logistics in Paris, by SYVIL Architectures du Système Ville
To answer Paris call for sustainable urban logistic projects, SYVIL collaborated with Sogaris from the very beginning of their reflection. This results in a very innovative building : the urban distribution centre is shared between several logistics providers as one could share an apartment in order to lower the costs ; it is a window…
Antareal La Bocca (Mix use project), by Hyphen Architects
This two-stage project involved designing a new three-story building with commercial spaces at ground floor and residential apartments on the first and second floors. The second phase involved extending the commercial spaces at the ground floor of the existing building. For this project, we created 720 sqm of residential and 576 sqm of commercial space….
A09 – Flaship “Maison Abriza” – Paris, Opéra, by officine TNT ARCHITECTURE
Located in an ancient registrered Napoléon III building, fews steps from the Opéra Garnier, the flagship of that new perfumes brand settles down in a narrow boutique with narrow proportions, high and thin Looking foward to enhance the spirit of this new brand, the Architects wanted to conceive a delicated project They invented the architectural…
New Van Cleef & Arpels Showroom in Paris, by SLA Architecture
Renovation of a retail store to create a new showroom and a VIP office, in the famous Place Vendôme, Paris. In collaboration with Jouin MankuPrix Versailles Europe – Stores By SLA Architecture Visit SLA Architecture website
Secrétan Covered Market, by ARCHITECTURE PATRICK MAUGER
Renovation of the Secrétan Covered Market: renaissance of a local lifestyle Almost emptied of its shops and walled up, the Secrétan covered market had become an increasingly foreign object in the district. Over a century since its construction, this Baltard style covered market, listed in the French inventory of historic monuments, has now been…
Shop and exhibition space, by Atelier M3a Architectes
Time had taken its toll on the place. We proceeded like archeologists and we removed layer after layer until we found the spirit of the original building, a brick tiled floor and stone and brick walls that must have been more than 150 years old. These old materials serve as a reminder of what the…
