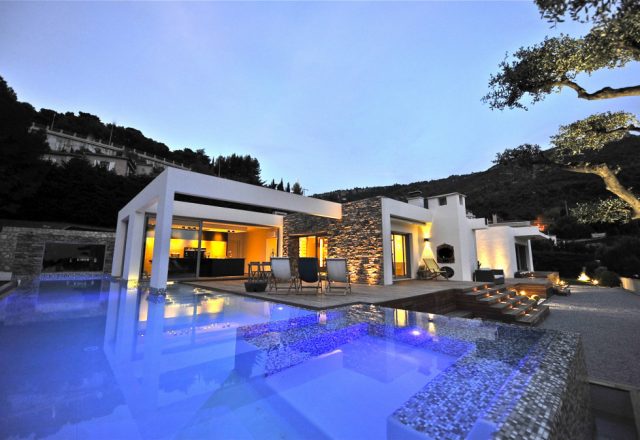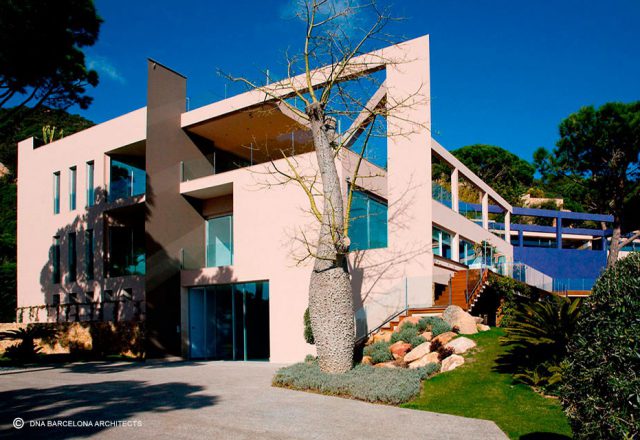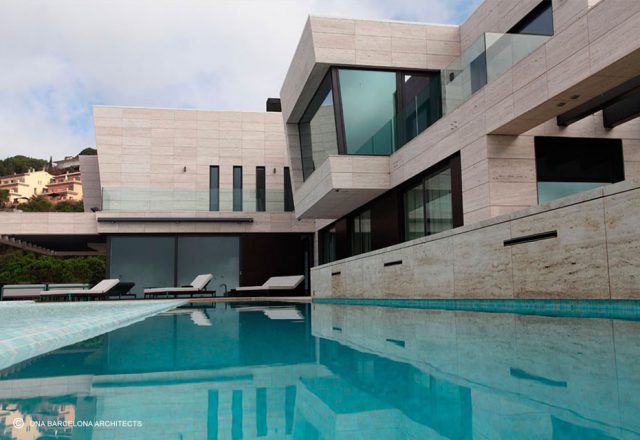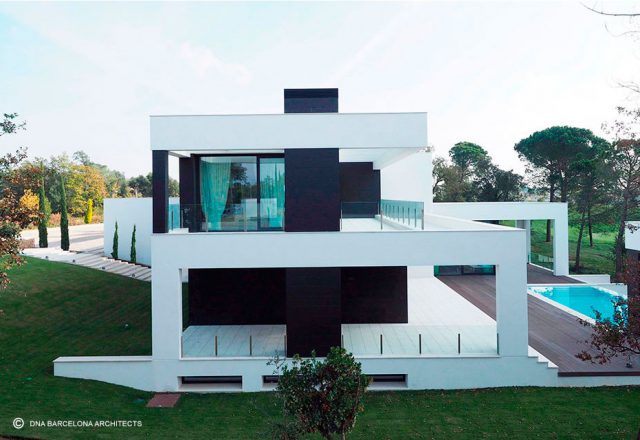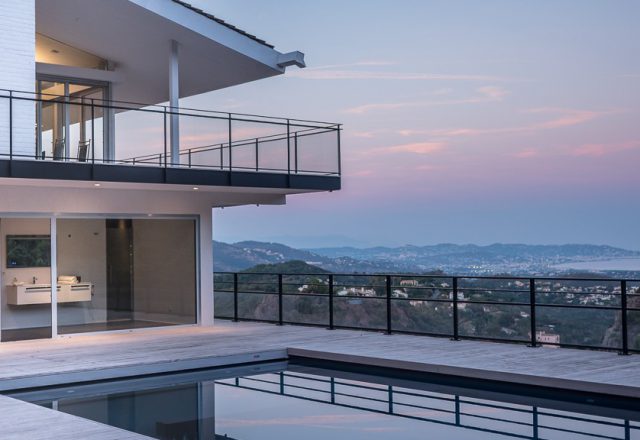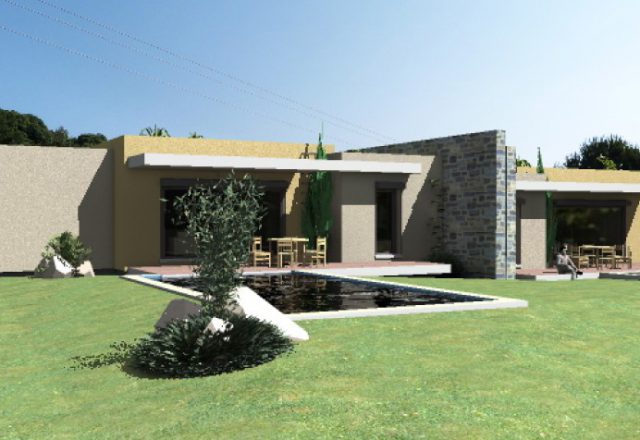A small extension and a pool was our design brief for this villa near Eze. We endeavoured to match the existing volumes whilst improving the connection with the surrounding landscape. To anchor the house in its garden. To emphasize raw material. To play with shades, reflections and perspectives in order to create a truly mediterranean…
Tag: Swimming Pool
RESIDENCE PUNTA BRAVA I GIRONA, SPAIN, by DNA Barcelona Architects
This residence located in Sant Feliu, Spain, was implemented on one of the highest vantage points of the area. Boasting on the top of the site, it offers an incomparable view onto the sea. The sleek contemporary architecture has been designed to maximize the impressive location. Balconies and terraces invite guests to revel the vistas. Inside, a…
RESIDENCE LLORET DE MAR, SPAIN, by DNA Barcelona Architects
The concept used for this house is marked by the movement of volumes, the interplay between solid and void articulated through a careful use of materiality. The different volumes allow one to distinguish the interior areas. Windows are positioned to enable each space it’s own view to the sea. By DNA Barcelona Architects Visit DNA Barcelona…
LUXURY HOUSE PGA GOLF 09 GIRONA, SPAIN, by DNA Barcelona Architects
Located in a very quiet urbanization where you can enjoy the beauty of Girona, DNA creates three luxury residences, encircled by a green landscape. This new and exciting residential development offers several hiking paths in an enchanting environment, a golf course for sports enthusiasts and a wealth of other features. DNA was searching for an architectural language of deep spaces and extensive windows, all…
Suspended Villa over the bay of Cannes, by BLUE ARCHITECTURE
We have recently achieved the works of this magnificent villa suspended over the pink rocks of the Esterel, and overlooking the bay of Cannes. www.azure.archi By BLUE ARCHITECTURE Visit BLUE ARCHITECTURE website
2 semi-atached houses – Le Cannet des Maures (83340-Fr), by @rt-CAD
Two apartments (T3), with closed parkings:One, for Mr. and one for Madame, both retired.Constructive process based on lost formwork providing insulation (Phonique and Thermal) indoor and outdoor.BBc and passive houses with green roofs. By @rt-CAD Visit @rt-CAD website
