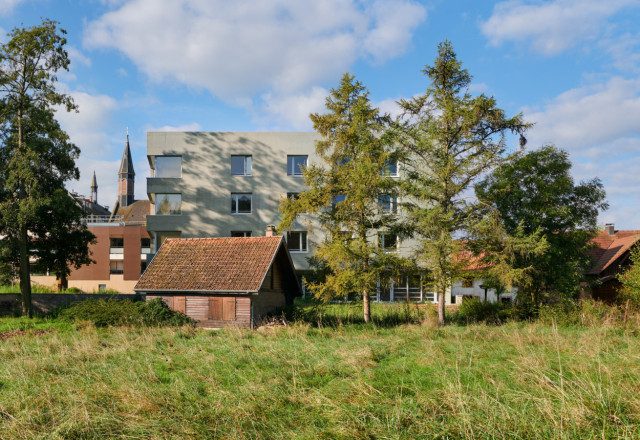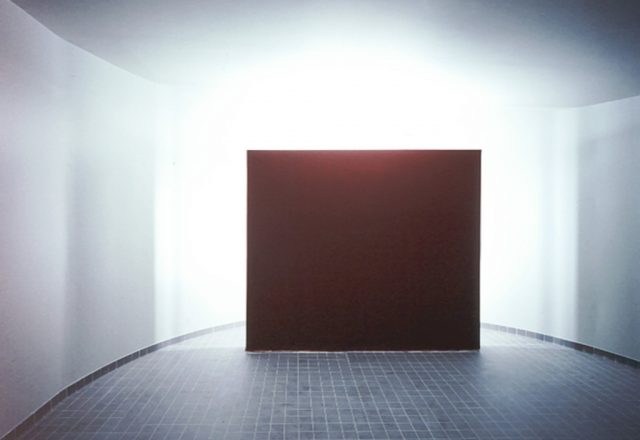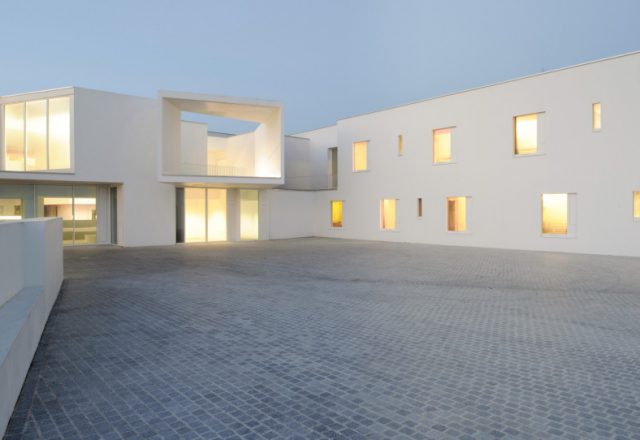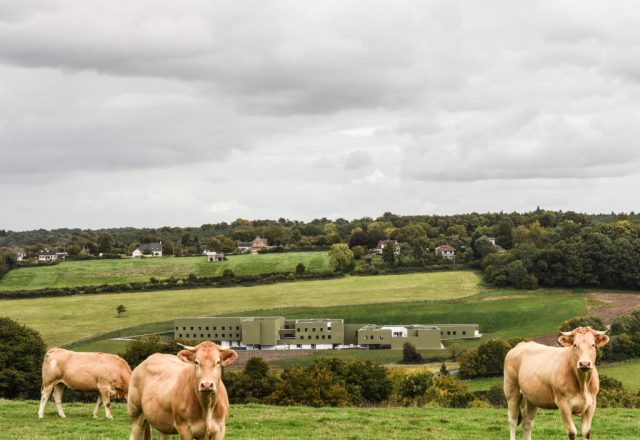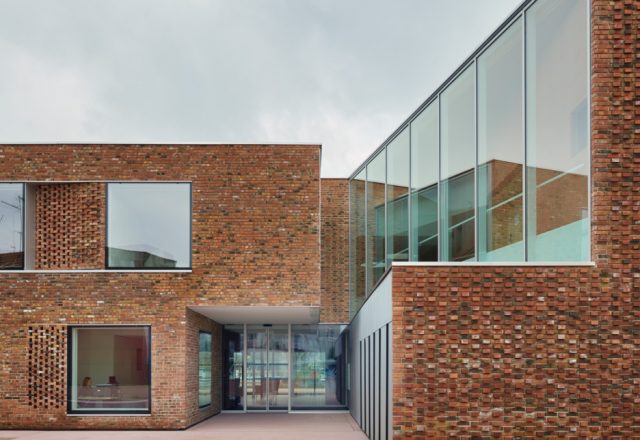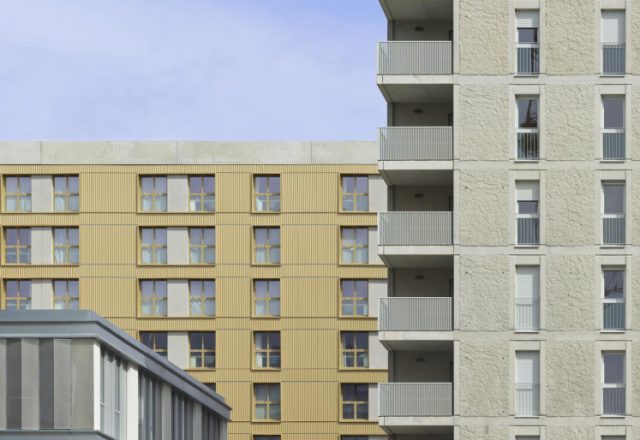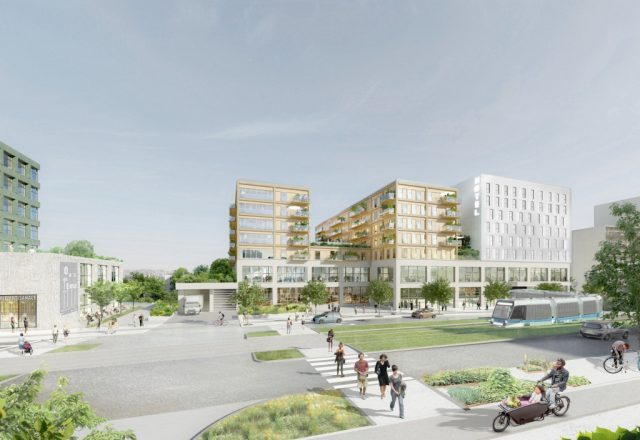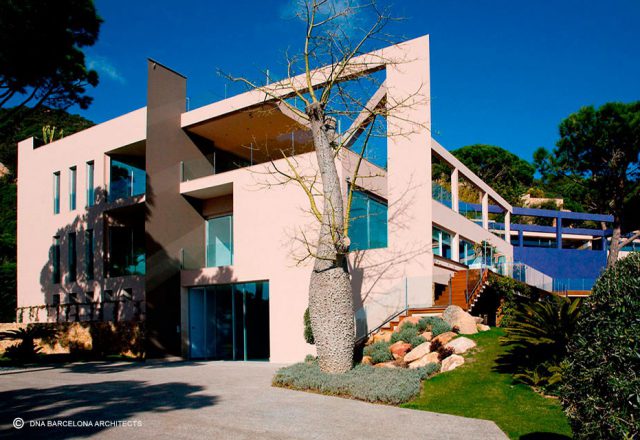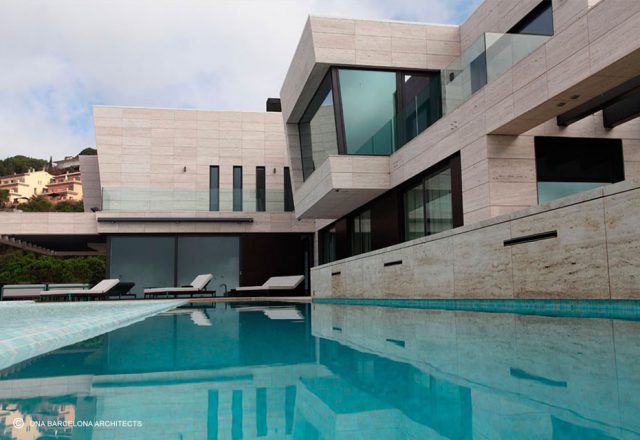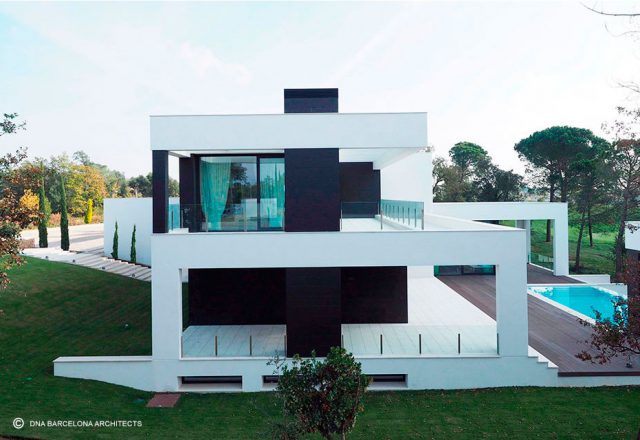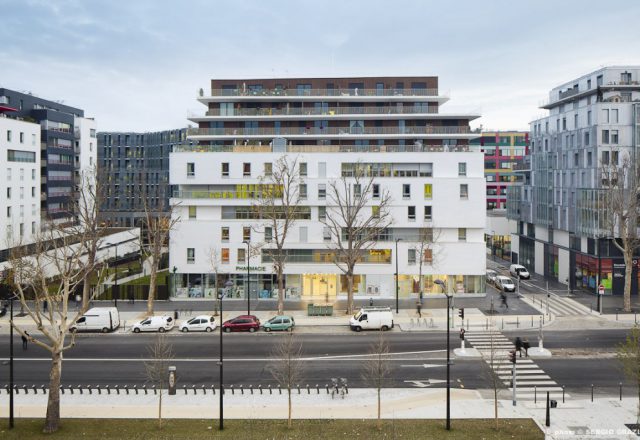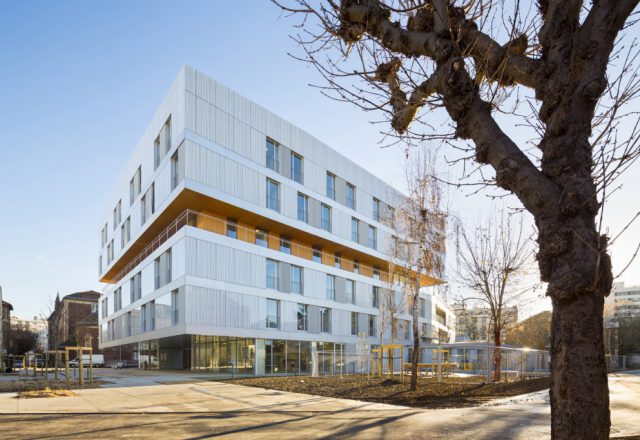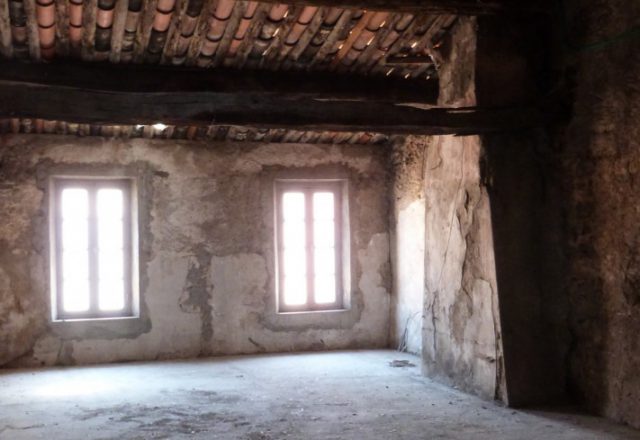Located at the entrance to the Bruche valley, Still is a typical village in Alsace, nestling among the foothills of the valley, where woodland, clearings and running water create a soothing landscape. The home is for people with severe mental health needs and suffering from anxiety, displaying aggressive behaviour, or suffering from any other form…
Tag: Specialized Housing
Nursing Home and Hospital extension à Ingwiller, by Dominique Coulon & associés
The project is anchored parallel to the topographic curve lines as the other buildings of the Neuenberg asylum. Different floors are married with the terrain slope allowing ground level access to the outdoors in each level, giving access to people with reduced mobility. The ‘U’ shaped building creates intimacy around the garden. The common areas,…
Nursing home for dependent elderly people in Pont-sur-Yonne, by Dominique Coulon & associés
The building blends into the sloping landscape of Pont-sur-Yonne. The dark blocks house the ninety six rooms; the main entrance is arranged around a courtyard resembling a village square, facing the Yonne valley. The dark volumes appear hollowed out, with a tumble of geometric shapes folded into these starkly white hollows. There are views of…
Home for dependent elderly people and nursing home in Orbec, by Dominique Coulon & associés
This care and retirement home has been built in the heart of the Normandy bocage near the village of Orbec. The building follows the sloping curve of the hillside, and is visible from the valley. To reduce the visual impact of this imposing building, we felt it preferable to divide it up. We achieved the…
Home for dependent elderly people and nursing home in Orbec, by Dominique Coulon & associés
This care and retirement home has been built in the heart of the Normandy bocage near the village of Orbec. The building follows the sloping curve of the hillside, and is visible from the valley. To reduce the visual impact of this imposing building, we felt it preferable to divide it up. We achieved the…
Home for dependent elderly people and nursing home in Orbec, by Dominique Coulon & associés
This care and retirement home has been built in the heart of the Normandy bocage near the village of Orbec. The building follows the sloping curve of the hillside, and is visible from the valley. To reduce the visual impact of this imposing building, we felt it preferable to divide it up. We achieved the…
Housing for the elderly in Huningue, by Dominique Coulon & associés
This housing for elderly people is located on the banks of the Rhine. The exceptional situation of the site allowed us to turn the common areas and the hall towards the river: the residents can enjoy the choreography of passing boats. The programme consists of 50 sq.m. units, a restaurant in three sections, a computer…
Campus Vidal & Forum des Arènes, by TAILLANDIER ARCHITECTES ASSOCIES
The district of Les Arènes in Toulouse is organised around its transport hub and a public high school. The site is easily recognisable, with the presence of the “Cristal” building, commonly known as the “Barre des Arènes” block, which is 51.5 metres tall and 230 metres long, towering over the neighbouring buildings since its construction…
ACTIVITRY – Inhabited productive monument, by SYVIL Architectures du Système Ville
Activitry is part of the last phase of the Rouget de Lisle area planned development. The district has been entirely redesigned since a new tramway line connecting Vitry to Paris will open soon. Activitry is the last available lot and is a strategic site to establish activity inside the metropolis : located at the entrance…
RESIDENCE PUNTA BRAVA I GIRONA, SPAIN, by DNA Barcelona Architects
This residence located in Sant Feliu, Spain, was implemented on one of the highest vantage points of the area. Boasting on the top of the site, it offers an incomparable view onto the sea. The sleek contemporary architecture has been designed to maximize the impressive location. Balconies and terraces invite guests to revel the vistas. Inside, a…
RESIDENCE LLORET DE MAR, SPAIN, by DNA Barcelona Architects
The concept used for this house is marked by the movement of volumes, the interplay between solid and void articulated through a careful use of materiality. The different volumes allow one to distinguish the interior areas. Windows are positioned to enable each space it’s own view to the sea. By DNA Barcelona Architects Visit DNA Barcelona…
LUXURY HOUSE PGA GOLF 09 GIRONA, SPAIN, by DNA Barcelona Architects
Located in a very quiet urbanization where you can enjoy the beauty of Girona, DNA creates three luxury residences, encircled by a green landscape. This new and exciting residential development offers several hiking paths in an enchanting environment, a golf course for sports enthusiasts and a wealth of other features. DNA was searching for an architectural language of deep spaces and extensive windows, all…
ZAC CLAUDE BERNARD MIXED USE DEVELOPMENT, by AZC ATELIER ZÜNDEL CRISTEA
The urban development zone (ZAC) Claude Bernard is situated in the 19th arrondissement of Paris, between the boulevard Macdonald in the south and the highway in the north. The operation of this building for residential use (by all ages) adheres to the logic of a stacking of trays. Business space and the entrance to the…
BON SECOURS HEALTH AND SOCIAL CARE DEVELOPMENT (PHASE 1), by AZC ATELIER ZÜNDEL CRISTEA
From a suburban hospital to an urban community healthcare centre The collection of buildings that makes up Notre-Dame de Bon Secours is to be found at 68 Rue des Plantes, in southern Paris’ 14th arrondissement. Bordered to the south and the east respectively by Rue Giordano and Rue des Plantes, the site has an…
Attic rehabilitation in historic downtown: 1 Loft, by @rt-CAD
Rehabilitation of roof and creating a loft of about 70m² in the historic city center of Brignoles (83170 Var – France). By @rt-CAD Visit @rt-CAD website
