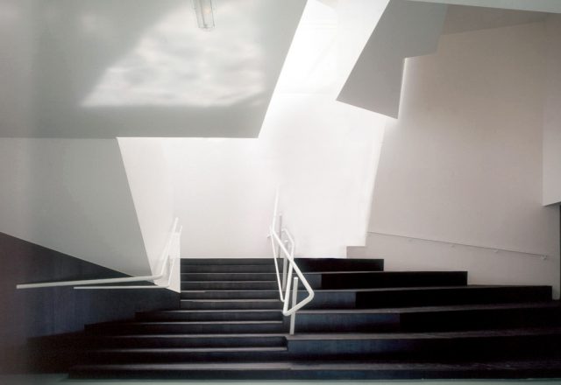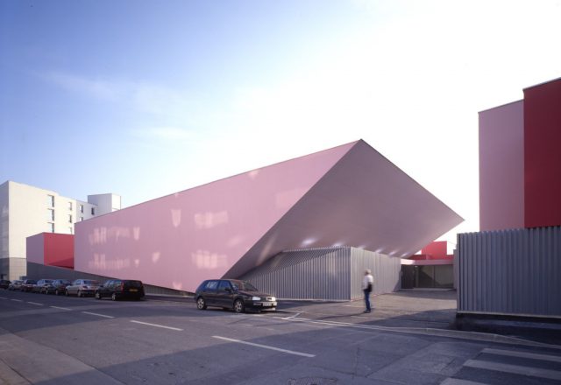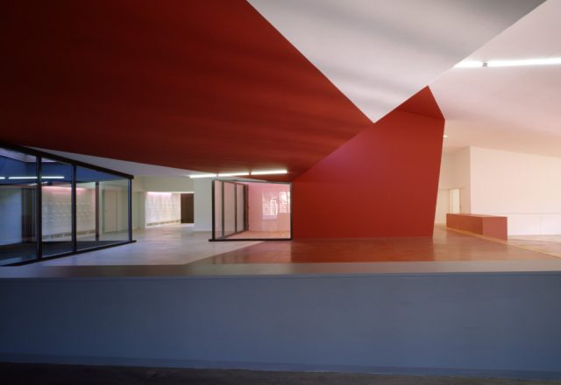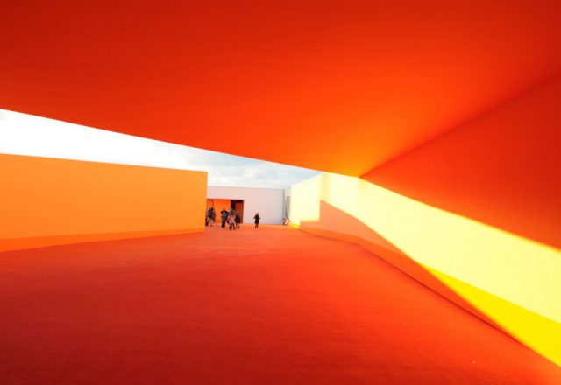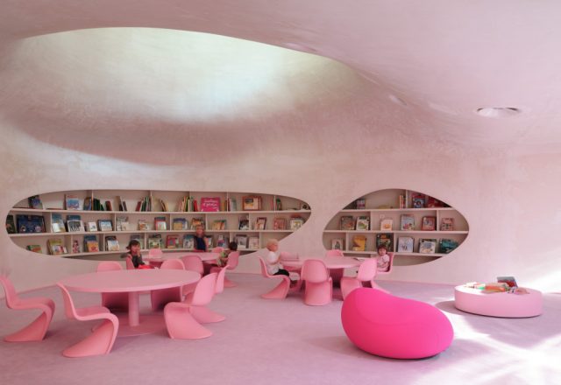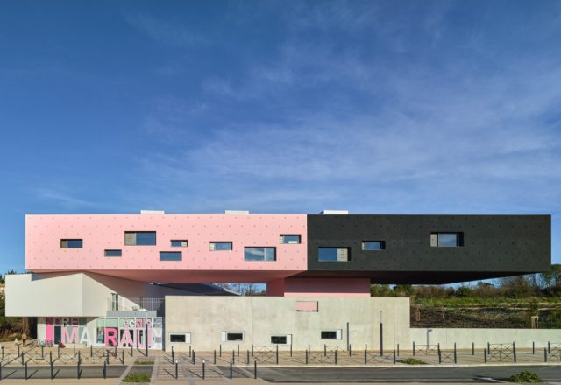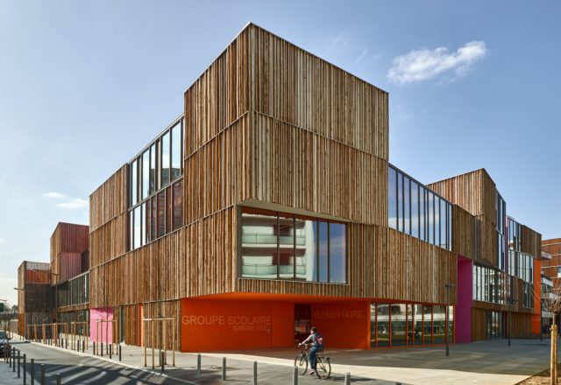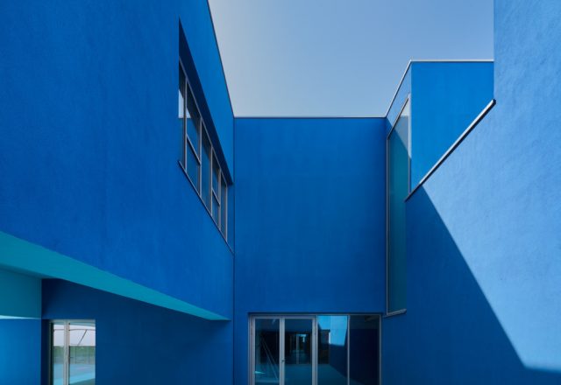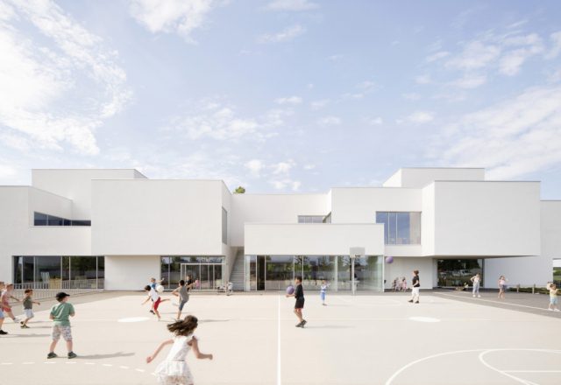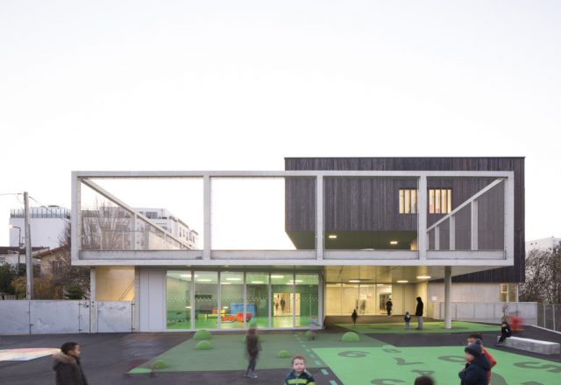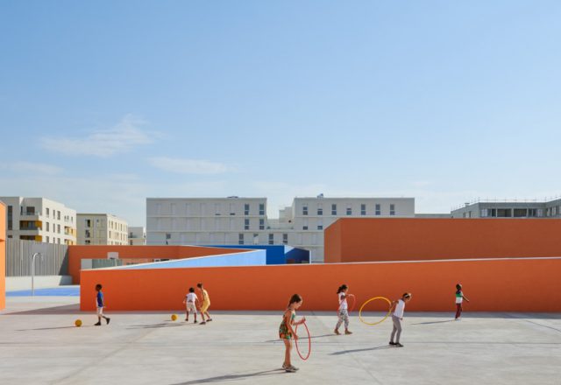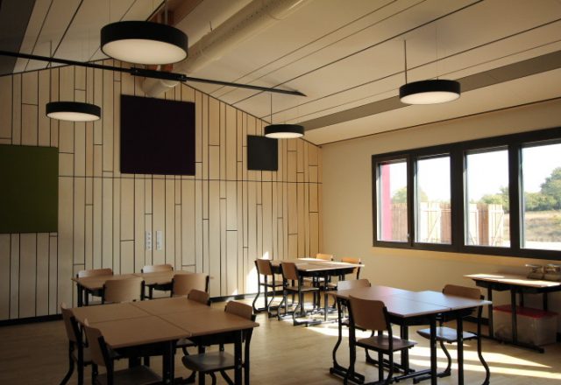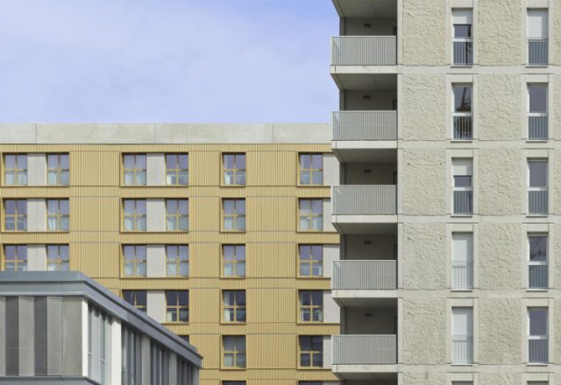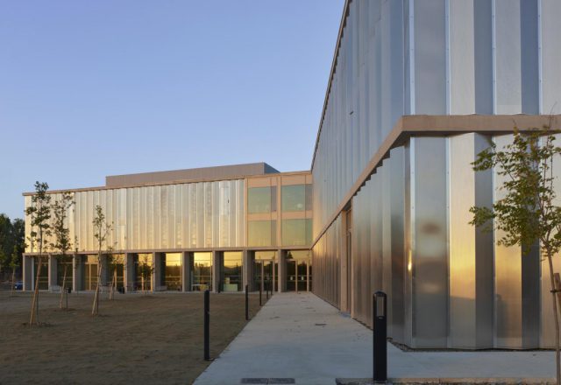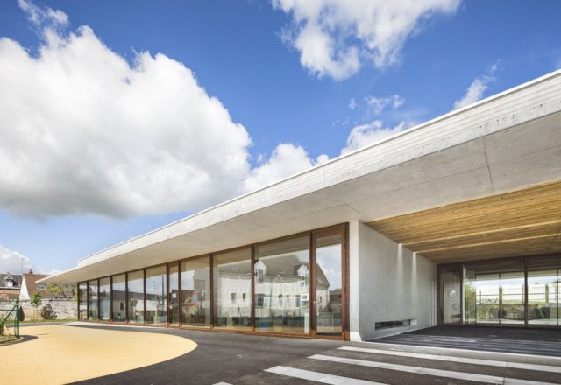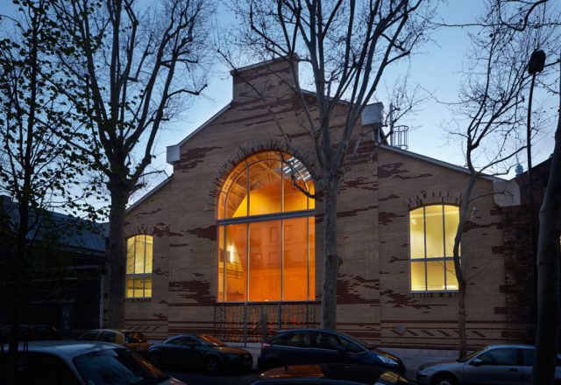Sculpteur Jacques Kindergarten. The position and shape of the primary school answers to a wide range of the requirements that we thought to be fundamental for both schools. We tried to structure the void spaces of both playgrounds. The primary school playground is part of the dynamic relationships. It’s towards the courtyard that is pinched…
Tag: School
Martin Peller Group of schools in Reims, by Dominique Coulon & associés
This ‘L’ type building adjoins the street mall and opens itself to the south oriented playground. The school canteen it’s found at the junction between the two courses and completes the composition. The main entries to both schools are situated along the pedestrian mall; the site conditions are suitable for interaction and safe pedestrian walking….
Infant school in Marmoutier, by Dominique Coulon & associés
The school is built in the gardens of an sixth-century abbey. The surrounding wall is officially classified as a historical monument, and the building had to have a furtive posture in order to obtain the necessary approval from the French national architectural heritage authorities (‘Architectes des Bâtiments de France’). The very strict design of the…
Infant school in Marmoutier, by Dominique Coulon & associés
The school is built in the gardens of an sixth-century abbey. The surrounding wall is officially classified as a historical monument, and the building had to have a furtive posture in order to obtain the necessary approval from the French national architectural heritage authorities (‘Architectes des Bâtiments de France’). The very strict design of the…
‘Josephine Baker’ group of schools in La Courneuve, by Dominique Coulon & associés
The group of schools is located in the very centre of the ‘Cité des 4000’ housing estate, and is part of an urban renovation programme. Some of the housing blocks have been demolished and replaced by lower-rise buildings and new public spaces to improve the neighbourhood’s urban quality. A long housing block, now demolished, used…
‘Saint-Jean’ group of schools in Strasbourg, by Dominique Coulon & associés
The aim of our project is to break with the monotony and repetitiveness that are characteristic of this highly rational 1960s building. Working on the space in this way helps not only to clarify routes but also to work towards achieving energy performance targets. The project requalifies the public forecourt, making it secure and dividing…
‘André Malraux’ group of schools in Montpellier, by Dominique Coulon & associés
The school unit is part of Montpellier’s dynamic for development, the aim being to connect the city with the sea. The school is set on a small triangular plot of land, in keeping with the urban policy for densifying a new residential area. The ground floor is taken up by the nursery school and the…
‘André Malraux’ group of schools in Montpellier, by Dominique Coulon & associés
The school unit is part of Montpellier’s dynamic for development, the aim being to connect the city with the sea. The school is set on a small triangular plot of land, in keeping with the urban policy for densifying a new residential area. The ground floor is taken up by the nursery school and the…
‘André Malraux’ group of schools in Montpellier, by Dominique Coulon & associés
The school unit is part of Montpellier’s dynamic for development, the aim being to connect the city with the sea. The school is set on a small triangular plot of land, in keeping with the urban policy for densifying a new residential area. The ground floor is taken up by the nursery school and the…
'Simone Veil' group of schools in Colombes, by Dominique Coulon & associés
The ‘Simone Veil’ group of schools forms a structural element in the urban composition of the new eco-neighbourhood. It is tightly embedded in the dense urban fabric, opposite a park and straddling the maintenance workshops for the new tram line. The building is on three levels. The plot of land is small, and the roof…
'Simone Veil' group of schools in Colombes, by Dominique Coulon & associés
The ‘Simone Veil’ group of schools forms a structural element in the urban composition of the new eco-neighbourhood. It is tightly embedded in the dense urban fabric, opposite a park and straddling the maintenance workshops for the new tram line. The building is on three levels. The plot of land is small, and the roof…
School group René Beauverie in Vaulx-en-Velin, by Dominique Coulon & associés
As part of an urban renewal scheme, the town of Vaulx-en-Velin decided to combine with this large school group a number of programmes offering neighbourhood services, including a creche, a dance hall, a sports hall, a small library, and a restaurant. The building has a very unitary appearance, with the classrooms spread over a length…
'Olympe de Gouges' school group in Gidy, by Dominique Coulon & associés
The school group consists of fourteen classes, located on the edge of fields north of the village of Gidy, not far from Orleans. It meets the need to create places in nursery and primary education that has resulted from an increase in the local population. This large building does not fall within the standards for…
“Simone Veil” group of schools in Villejuif, by Dominique Coulon & associés
This group of schools is part of the response to the shortage of school premises in the centre and northern parts of the town of Villejuif, on the outskirts of Paris. The reservoir site where it is located is exceptional in the town, on two counts: it is protected from sound disturbance, and it has…
‘Moulon’ school group in Saclay Plateau, Gif-sur-Yvette, by Dominique Coulon & associés
Working on the master plan drawn up by the agency XDGA and landscape designer Michel Desvignes in this dynamic of urban renewal with a strong identity provided an opportunity for an extremely stimulating experience for us. The project is totally in line with the plan for building proportions proposed by the town’s planners. The group…
‘Moulon’ school group in Saclay Plateau, Gif-sur-Yvette, by Dominique Coulon & associés
Working on the master plan drawn up by the agency XDGA and landscape designer Michel Desvignes in this dynamic of urban renewal with a strong identity provided an opportunity for an extremely stimulating experience for us. The project is totally in line with the plan for building proportions proposed by the town’s planners. The group…
Louise Michel Primary School, by Spirale Architecture
Second regional prize for wood construction 2019 The Commune of St Sulpice le Guéretois decided to create an eco-district of housing and to include its new primary schools of 6 classes, the existing one becoming unsuitable. The project consists of giving the school a prominent place in this new district, federating an attractive public space…
Campus Vidal & Forum des Arènes, by TAILLANDIER ARCHITECTES ASSOCIES
The district of Les Arènes in Toulouse is organised around its transport hub and a public high school. The site is easily recognisable, with the presence of the “Cristal” building, commonly known as the “Barre des Arènes” block, which is 51.5 metres tall and 230 metres long, towering over the neighbouring buildings since its construction…
Campus ENOVA, by TAILLANDIER ARCHITECTES ASSOCIES
The goal of the project is to create a university campus that will harbour four institutions of higher learning: ESARC Evolution and ESG Toulouse (schools of business), Digital Campus (school for web and digital media) and LISAA (school for digital graphic arts). The project site is located in ENOVA (formerly Innopole), an innovation-oriented business park…
Public school near Paris, by RICHARD ET SCHOELLER
Project location: Epernon (28) France Completion Year: 2018 Gross Built Area (square meters or square foot): 1500 sqm Lead Architects: Other participants : Consultant structure : Alpes Structures, HVAC : S2T, Economist :Fabrice Bougon Photo credits: Sergio Grazia Photographer’s website: http://www.sergiograzia.fr Brands / Products List of materials and brands) used in the project. 1. Saint Gobain :Glass U= 0,9 2….
Technological Halls of Ecole Nationale Superieure des Arts et Metiers, by ARCHITECTURE PATRICK MAUGER
The renovation of the technological halls is the cornerstone of an ambitious renovation program that aims to give the Ensam school a new face and allow it to stand out as an “engineering school of the future”, at the forefront of technological development.The restructuring of the halls took place over three core interventions. The first…
