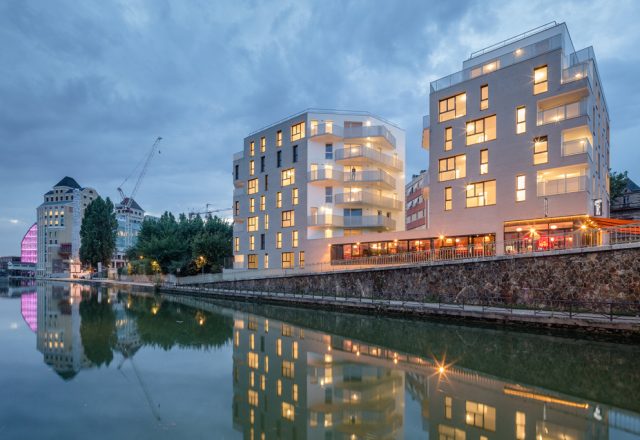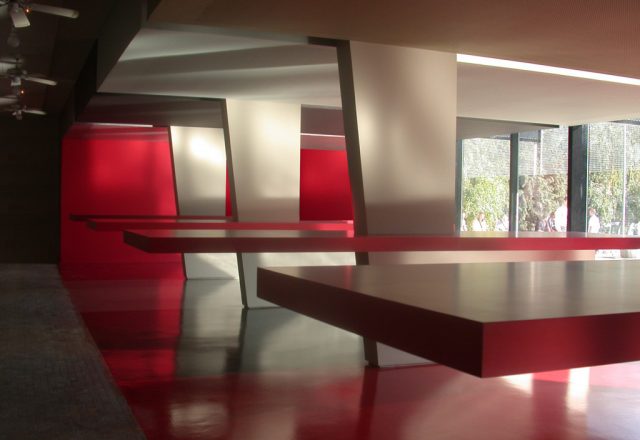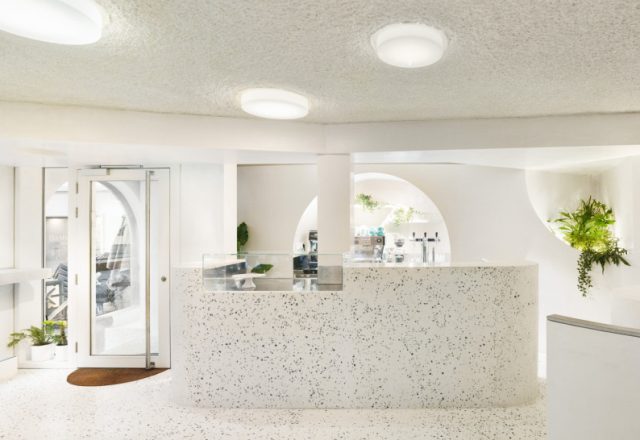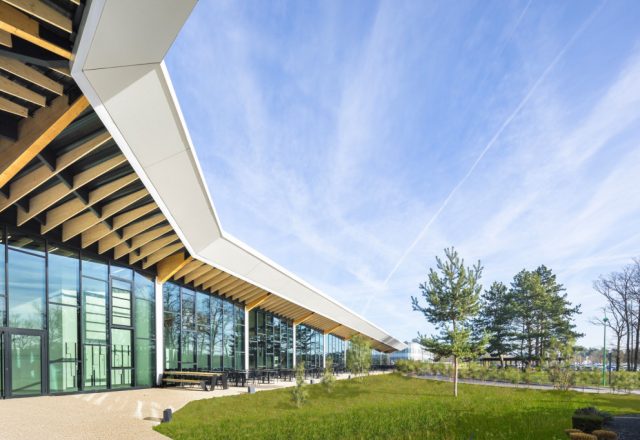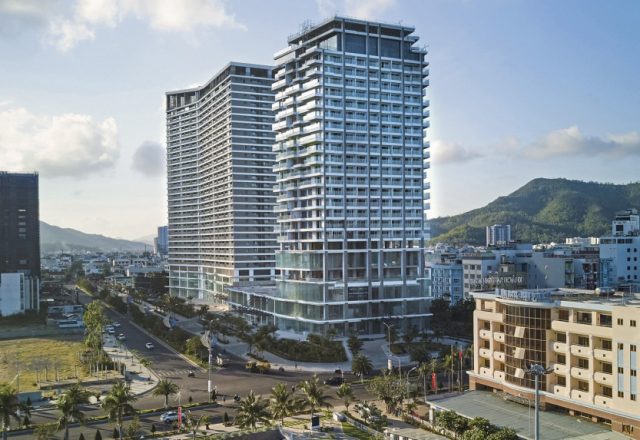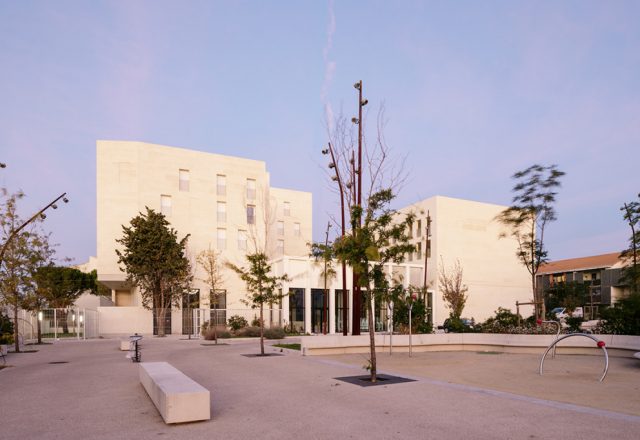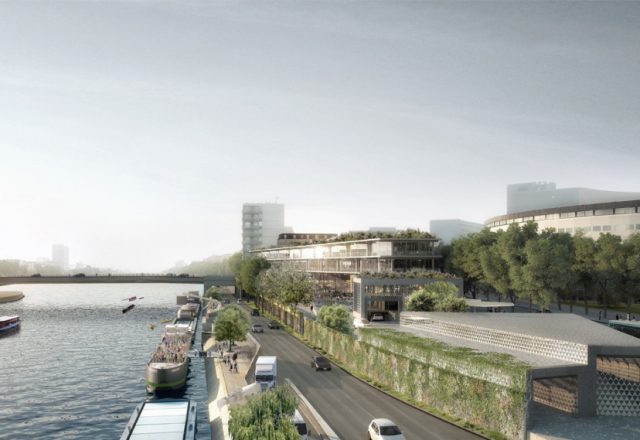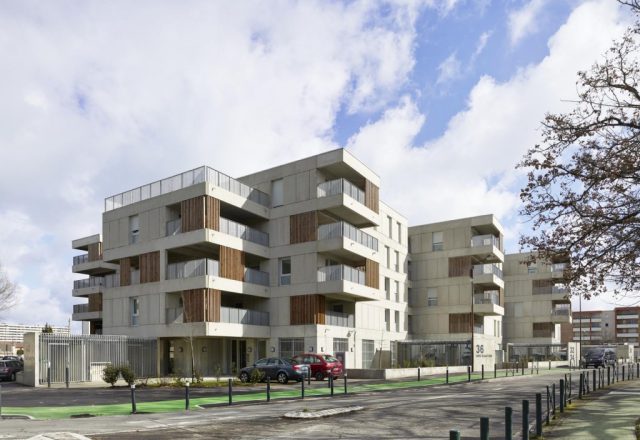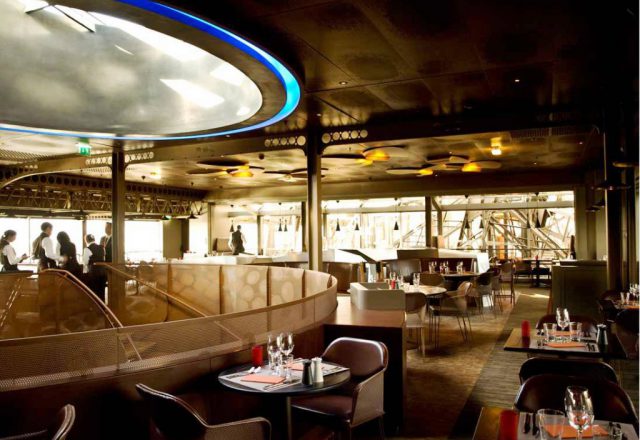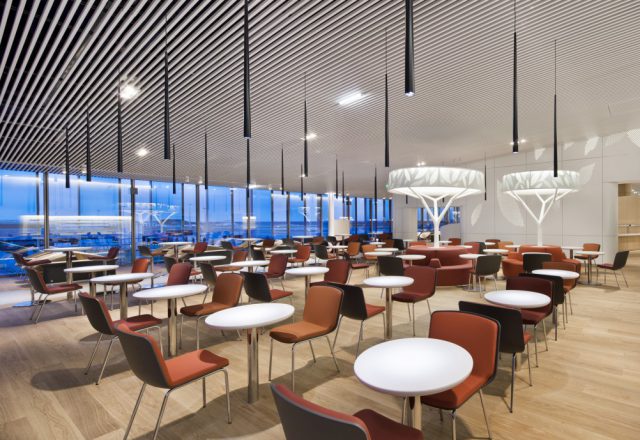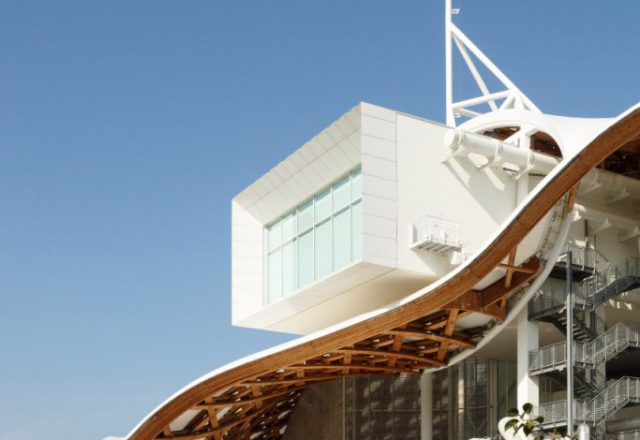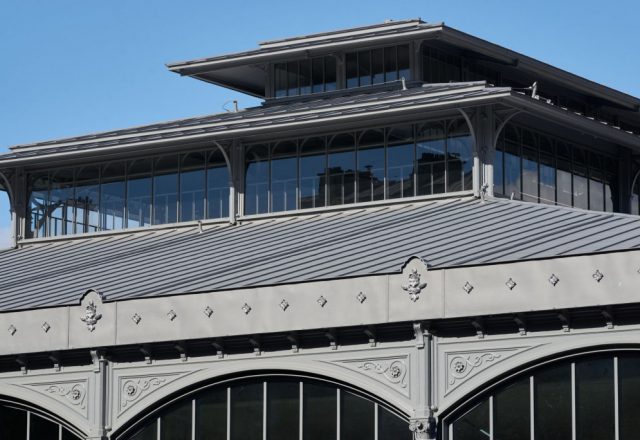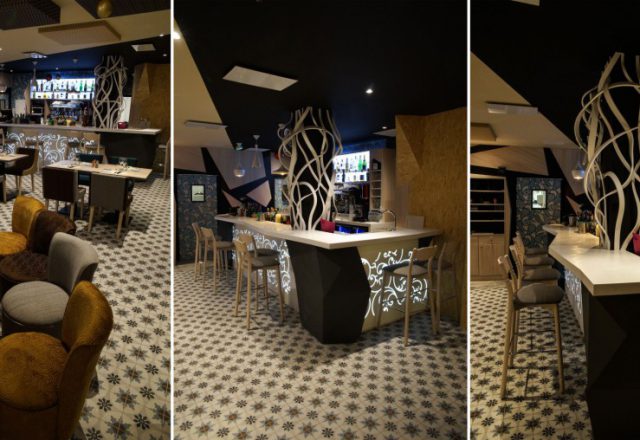Facing the town hall of Pantin, along the Ourcq canal, the building is a signal of the urban quality of the city center, requiring a strong identity and an architecture open to its environment. The project is designed as a homogeneous whole, remarkable for its materiality. A gray-taupe brick envelope characterizes the urban facades of…
Tag: Restaurant
University canteen in Strasbourg, by Dominique Coulon & associés
The project is based in the regularity of the existing grid to build a single frame, which gives the established scale in both levels. This regular division highlights the existing structure. The elements placed in the upper level have two functions: one works as a sunshade and brings a thermal comfort to users; the other…
Coffee shop in Strasbourg, by Dominique Coulon & associés
This small coffee shop is in the Petite France, a very touristy area in the heart of the historic centre of Strasbourg, on a square produced by bombing during the Second World War. The building housing the coffee shop dates back to the reconstruction period in the 1950s. A Beautiful lime tree stands in front…
Company Restaurant “Parfums Christian Dior”, by PALISSAD Architectures
This meeting and conviviality place, which can accommodate up to 1,300 place settings, is situated in the heart of a wooded site where can be found the largest perfume production plant of the Christian Dior brand. The volume and layout of the project are designed in response to major issues of the existing site: –…
Two Towers for Quy Nhon, by BAUMSCHLAGER EBERLE ARCHITEKTEN
Our office in Hanoi as the design-team recently had the pleasure to take part in the opening of a new mixed building in Quy Nhon, a city located one flight hour to the north of Ho-Chi-Min-City. The “FLC City Hotel Beach Quy Nhơn” has a strategic location, being in the center of Quy Nhon and…
The Monticole, by LAND
Presentation of the Monticole project, by the architects Nicolas Masson (LAND) and Perrine Bernard (BAG ARCHITECTS). Le Monticole is the name of a mixed project consisting of building on the same site: 36 social housing units, a media library, medical office spaces, a restaurant and a car park. The project owner is the SA d’HLM…
En Seine! Urban port and outdoor spaces, by SYVIL Architectures du Système Ville
The call for innovative projects “Réinventer la Seine” is looking for new possibilities of living on the water and along the banks for the Seine. Our answer is Paris first building dedicated to waterway urban logistics. It is located on a former parking lot on the registered site of the banks of the Seine. “En…
Les Carrés de Bellefontaine – Toulouse, by TAILLANDIER ARCHITECTES ASSOCIES
Associate architect : Jean-François Sirvain Architecte In the southwest of Toulouse, “Les Carrés de Bellefontaine” consists of a mixed-use program: collective social housing, a professional training center, a restaurant and private office spaces. The project is composed of 5 apartment blocks 4 stories high and implemented according to the historic north/south Mirail masterplan drawn by the…
Eiffel Tower Restaurant, by SLA Architecture
Renovation of the restaurant on the Eiffel Tower in Paris.Project designed in collaboration with the designer Patrick Jouin. By SLA Architecture Visit SLA Architecture website
VIP Airport Lounge, by SLA Architecture
Design of the world biggest airport VIP lounge, including restaurants, relaxation areas.Capacity : 620 people Project designed by Brandimage, Néonata (Noé Duchauffour Lawrence) and SLA Architecture © Eric Gizard, ADP, Brandimage, SLA Architecture By SLA Architecture Visit SLA Architecture website
SCHEDULING DRIVING WORK COORDINATION for BUILDING A RESTAURANT ROOM OVER CENTRE POMPIDOU-METZ TERRACE, by ABECO
SCHEDULING DRIVING WORK COORDINATION for BUILDING A RESTAURANT ROOM (100sqm) OVER CENTRE POMPIDOU-METZ TERRACE in METZ (57 / FRANCE) – STUDIOLADA Architects (Christophe AUBERTIN & Benoît SINDT) (54 Nancy) – ABECO S.D.W.C. (54 Vandoeuvre-lès-Nancy) – 5 months works – Metalllic structure, curtain-glasses, white pcv membrane. Réopening : 29/07/2016 By ABECO
Secrétan Covered Market, by ARCHITECTURE PATRICK MAUGER
Renovation of the Secrétan Covered Market: renaissance of a local lifestyle Almost emptied of its shops and walled up, the Secrétan covered market had become an increasingly foreign object in the district. Over a century since its construction, this Baltard style covered market, listed in the French inventory of historic monuments, has now been…
BREWERY LAYOUT “Le Petit Rungis” Toulon, by EI Carl TRAN
Our agency interior design and commercial arrangement was contacted to design and carry out the design and layout of a brewery located in the new premises of the AGPM facing Ste Musse in Toulon. The Challenge was high because the project had to be designed and delivered, all on 3 months. The agency was contacted…
