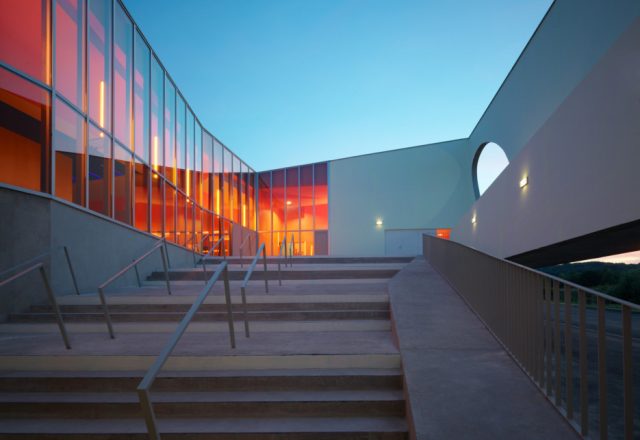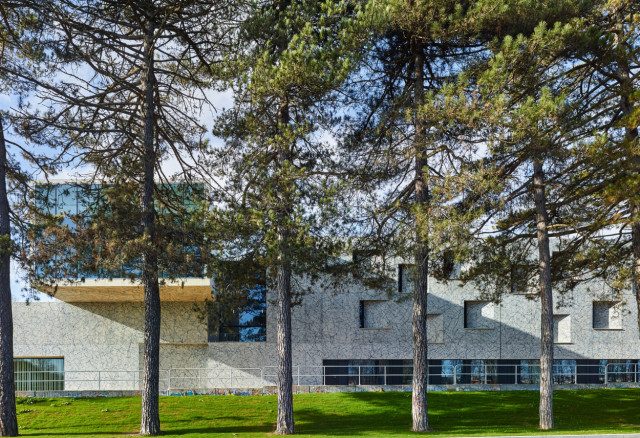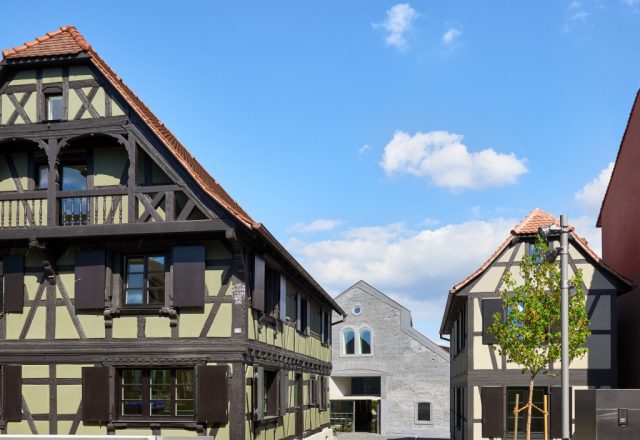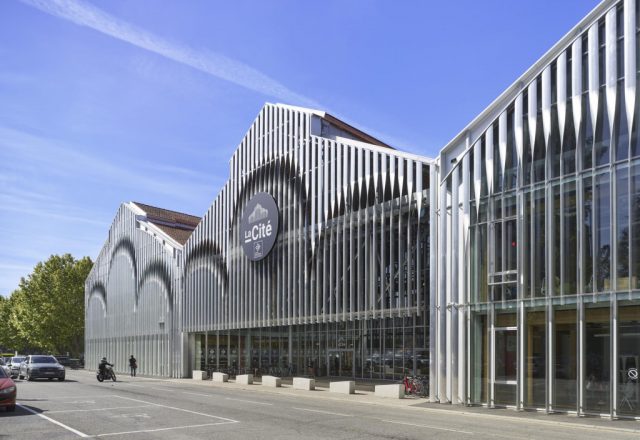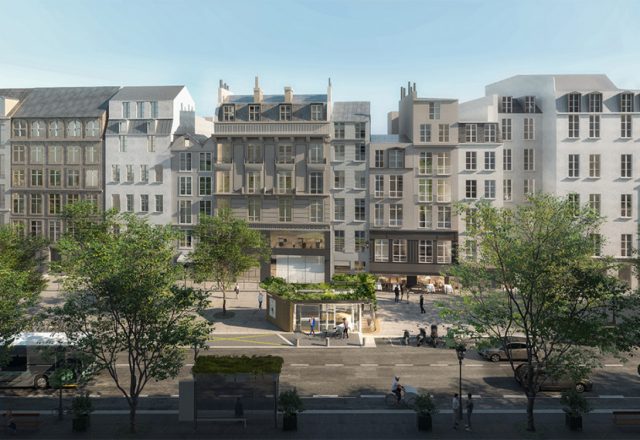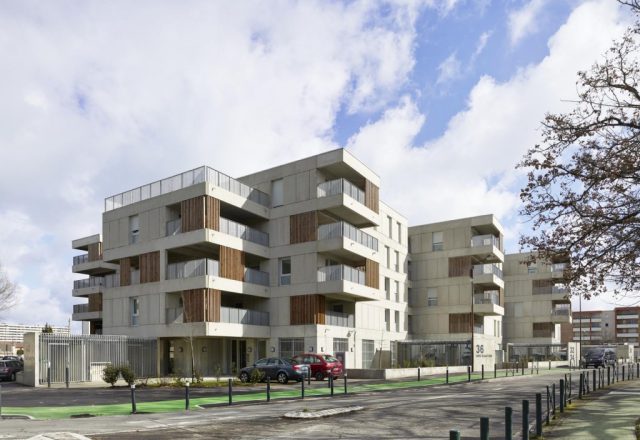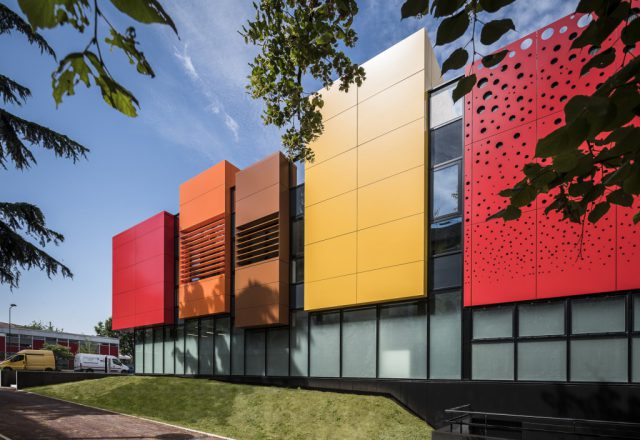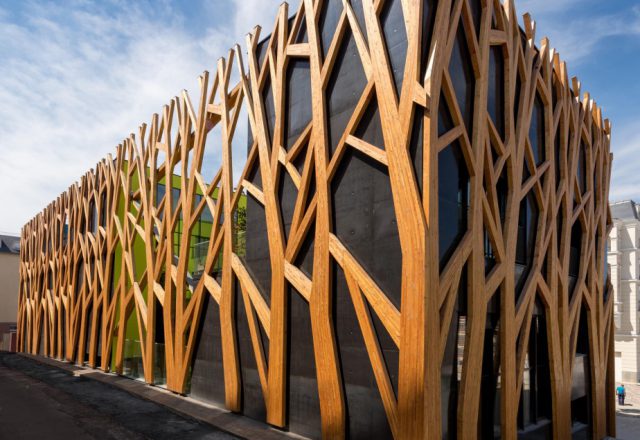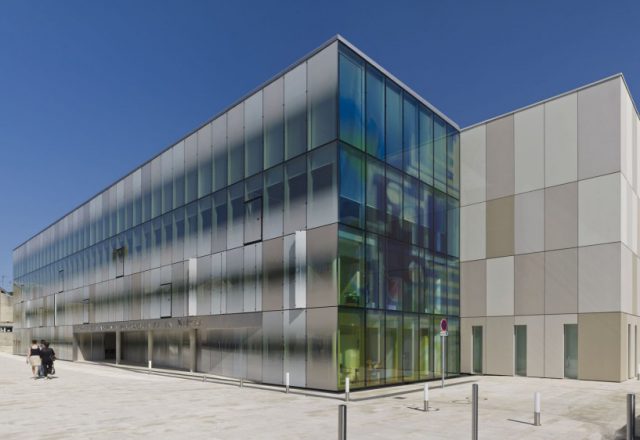The music school is a monolithic block hundred metres long and forty metres wide. It is sited perpendicular to the main road, projecting into the public area by sixteen metres. The building is set against a forest of giant sequoias, also aligned perpendicular to the main road. The group forms a doorway marking the entrance…
Tag: Other Cultural Space
Music, Theatre and Dance Conservatory in Belfort, by Dominique Coulon & associés
The building is located in the upper part of the town. It backs onto woodland, forming the final outlying limit of the built-up area. Echoing the open landscape, it faces to Belfort Lion on the hilltop opposite. In this strong context, the building offers its solidity, an almost opaque mass of grey concrete. The surface…
Covered market and exhibition area in Schiltigheim, by Dominique Coulon & associés
The rehabilitation of the butchers’ cooperative is part of a process initiated by the municipality with the aim of regenerating the town’s urban fabric. The place was originally a distillery, before becoming a butchers’ cooperative, and had been taken over by the municipal authorities, which had turned it into an exhibition area for young artists…
La Cité, by TAILLANDIER ARCHITECTES ASSOCIES
Sponsored by La Region Occitanie, the project of La Cité consists in the renovation of the historic site of Les Halles Latétoère, in order to create a third-place dedicated to collaborative and sustainable innovation. La Cité hosts several public and private services devoted to young start-ups, such as Ad’Occ, At Home, Nubbō and Roselab. The…
L’IMMEUBLE INVERSÉ – A shared storehouse : district logistics, by SYVIL Architectures du Système Ville
Located in Grenier Saint-Lazare Street, the former automated parking spreads over 6 underground floors. Only a small kiosk, that used to welcome the cars, emerges from the surface. As part of «Réinventer Paris 2», the call for innovative urban projects launched by the City of Paris, we collaborated with Sogaris, France first specialist of urban…
Les Carrés de Bellefontaine – Toulouse, by TAILLANDIER ARCHITECTES ASSOCIES
Associate architect : Jean-François Sirvain Architecte In the southwest of Toulouse, “Les Carrés de Bellefontaine” consists of a mixed-use program: collective social housing, a professional training center, a restaurant and private office spaces. The project is composed of 5 apartment blocks 4 stories high and implemented according to the historic north/south Mirail masterplan drawn by the…
JEAN FERRAT SPACE, by AGENCE D'ARCHITECTURE HESTERS OYON
By AGENCE D'ARCHITECTURE HESTERS OYON Visit AGENCE D'ARCHITECTURE HESTERS OYON website
CULTURAL AND LEISURE CENTRE – “le 25 de la Vallée” Chaville 92, by LARAQUI BRINGER ARCHITECTURE
A sculptural building that integrates itself into a new city center by revealing the surrounding landscape, a source of inspiration turned towards Nature. A strategic project in terms of cultural and social impact. In the context of the creation of the new Chaville City Center, we imagined the ECL as a sculptural work and drew…
Nièvre's Departmental Archives, by ARCHITECTURE PATRICK MAUGER
The rundown building housing Nièvre’s departmental archives has undergone rehabilitation and been provided with an extension. Two new buildings are positioned in parallel with the existing rehabilitated building. The first, giving onto the street, is slightly stepped back to create an esplanade marking the public nature of this institution. The façades are formed from screen-printed…
