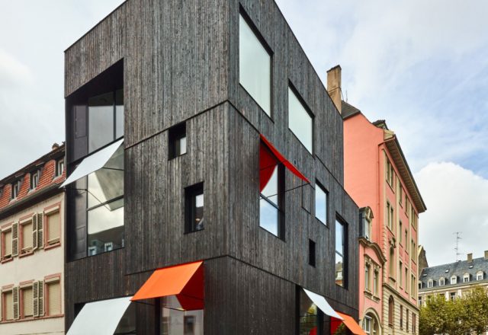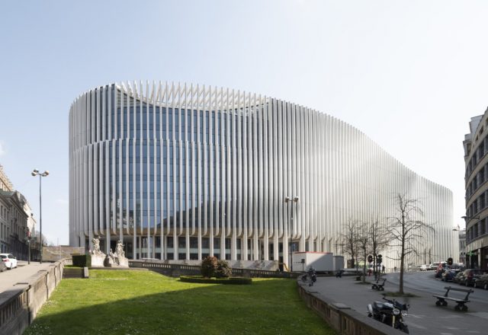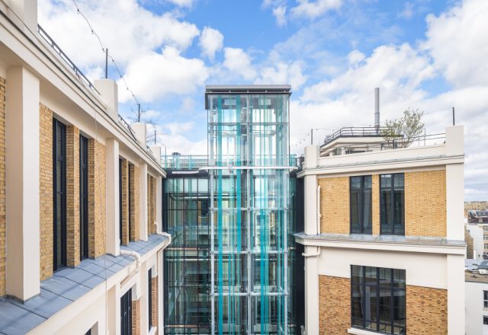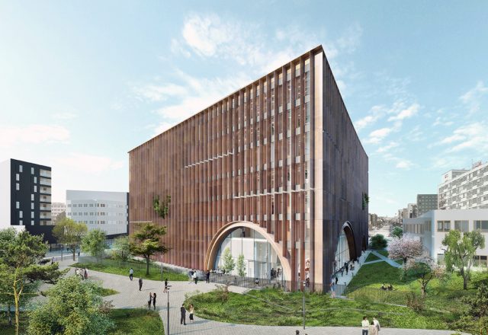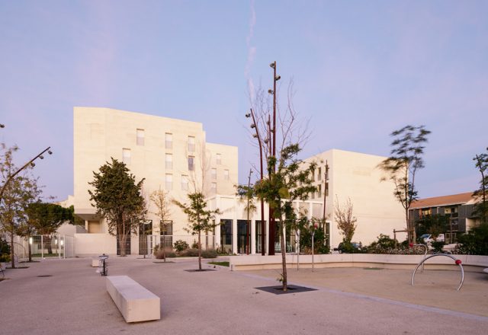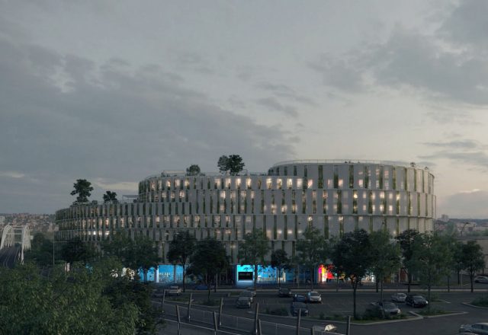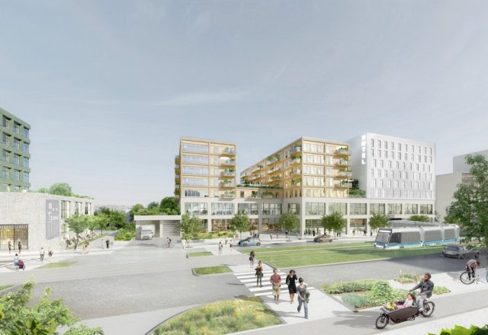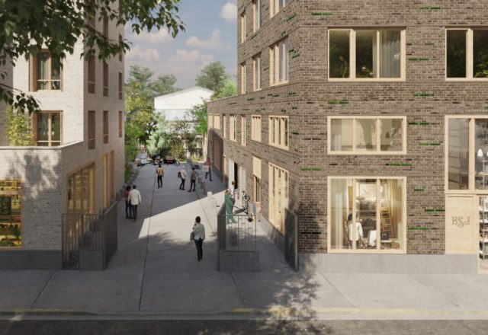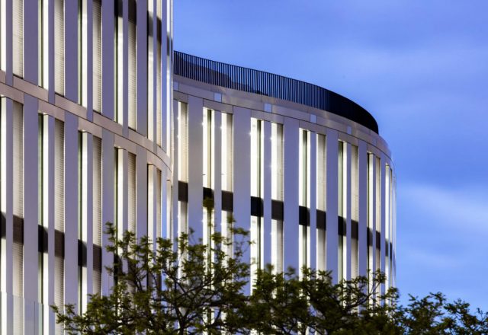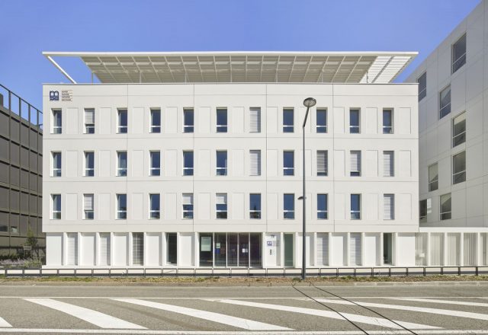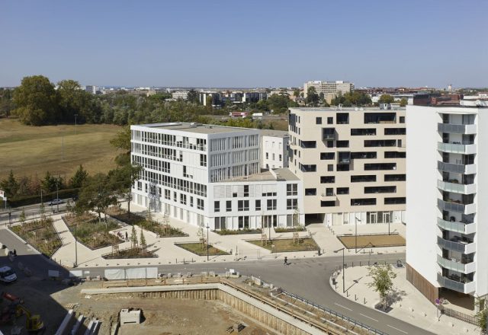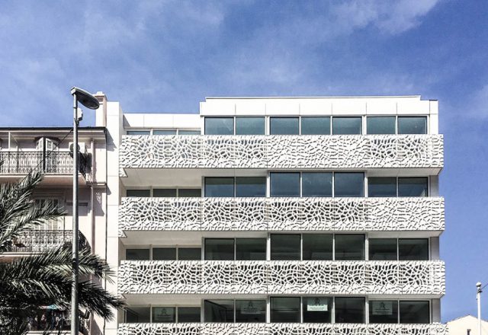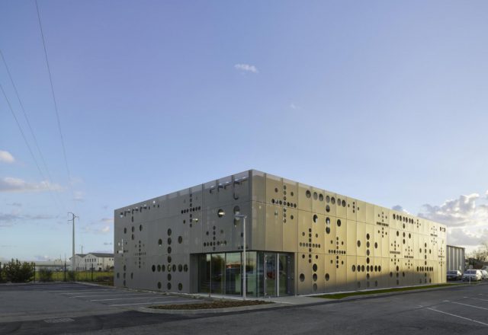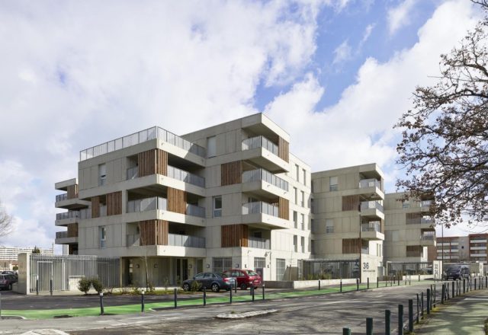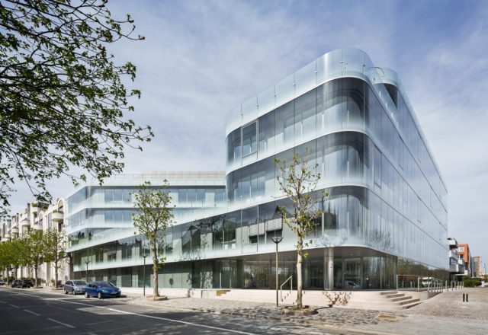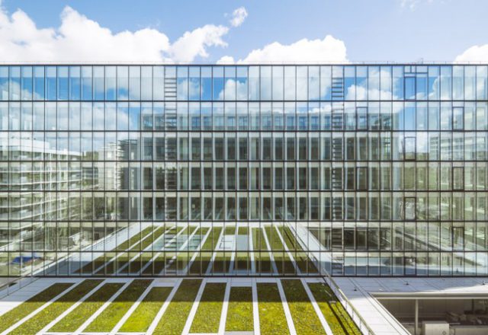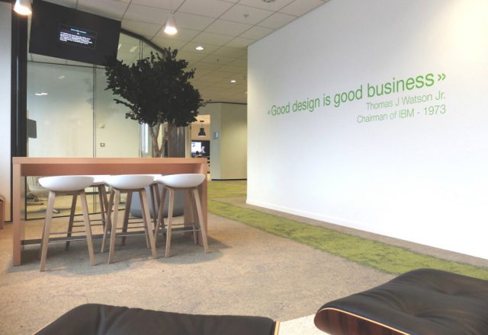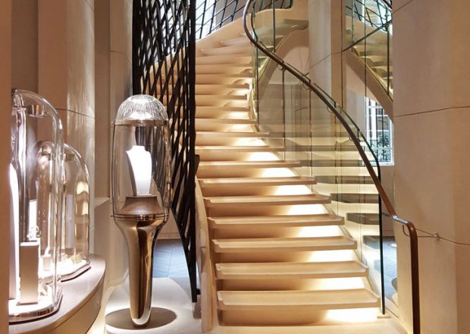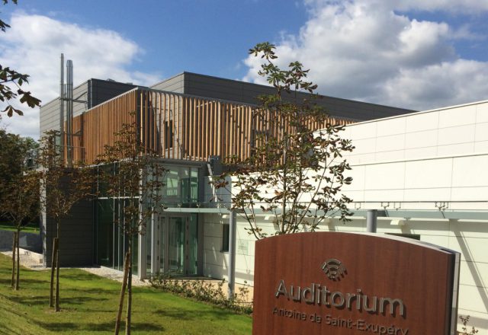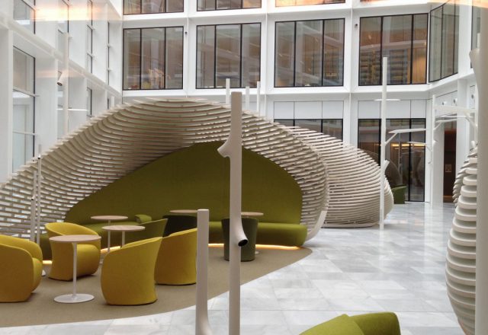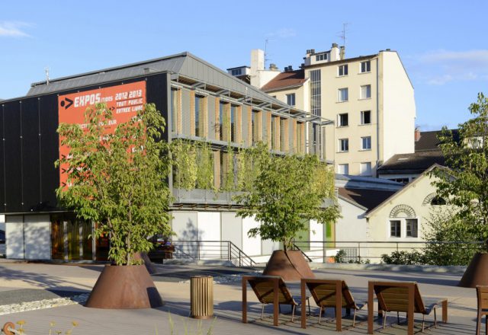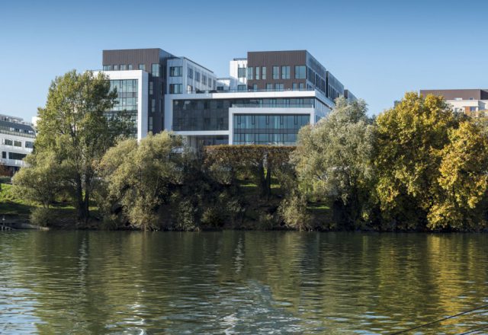This small tower has been built in the historic Krutenau district in Strasbourg. The city has a number of “hollow teeth” – vacant plots that are too small to be of interest to promoters. In exchange for an attractive price, the consultation called for the production of an exemplary building guaranteeing the achievement of high…
Tag: Offices
Space flow for the centre of Brussels, by BAUMSCHLAGER EBERLE ARCHITEKTEN
Sustainability in large format It is simply said our largest building we have completed in Europe. It also shows which means of sustainability can implemented even at the early stage of the architectural competition. Old site, new build BNP Paribas Fortis’ new HQ building was to reposition the bank in planning, design and infrastructure terms…
Restructuring of a Parisian office building and telephone exchange, by PALISSAD Architectures
This building from the early 20th century is a structuring element of the Gobelins district and is distingued by its height, its concrete structure and its classic brick façade. As building has undergone multiple technical additions, its heritage and architectural quality has faded. If the exterior envelope that rises on Boulevard Port Royal remains unchanged,…
INNOVATION IN NANTES, by BAUMSCHLAGER EBERLE ARCHITEKTEN
Timber-framed buildings in France Located not far from France’s Atlantic coast, Nantes is a city of change where old industries are giving way to new service businesses. On the Ile de Nantes, an island in the centre of the city, France’s state-owned post office is centralising the IT teams from its banking, postal, network, production…
The Monticole, by LAND
Presentation of the Monticole project, by the architects Nicolas Masson (LAND) and Perrine Bernard (BAG ARCHITECTS). Le Monticole is the name of a mixed project consisting of building on the same site: 36 social housing units, a media library, medical office spaces, a restaurant and a car park. The project owner is the SA d’HLM…
STATION BALMA – New mobilities as a generator of urban development, by SYVIL Architectures du Système Ville
Located along Toulouse ring road and only 7 minutes from the city centre by metro, the project “Station Balma” is designed as the first act of a gradual transformation of the Eastern metropolitan gateway of Toulouse : it is a process-project, a driving force of a profound transformation of this pivot site, right between the…
ACTIVITRY – Inhabited productive monument, by SYVIL Architectures du Système Ville
Activitry is part of the last phase of the Rouget de Lisle area planned development. The district has been entirely redesigned since a new tramway line connecting Vitry to Paris will open soon. Activitry is the last available lot and is a strategic site to establish activity inside the metropolis : located at the entrance…
INDUSTRIE VOISINE – A symbiosis between housing and small production, by SYVIL Architectures du Système Ville
Continuing our study of the material sectors of the city, this project was an opportunity to develop an experiment about circular economy on the scale of housing. Thanks to a participatory process, the consulted inhabitants revealed new needs that were then integrated to the architectural project, for example with the creation of a cellarloggia for…
The dragonfly has landed, by BAUMSCHLAGER EBERLE ARCHITEKTEN
A shimmering strip in the urban space, softly swinging outwards. Resembling a dragonfly in its ground plan, symmetrical and rising gently. In terms of function, an office complex. The new building close to the acoustic epicentre of Boulevard Périphérique has a host of functions to fulfil. With its two “wings” and the common, connecting auditorium,…
MSA Headquarters, by TAILLANDIER ARCHITECTES ASSOCIES
Client : CARLE Promotion The project consists of the construction of one office building on parcel 1.3 of the newly developed “La Cartoucherie” eco-district in Toulouse, France. This four-story office building marks the entrance of the parcel with its strong materiality, straightforward geometry, and careful alignment of its street façade with that of its neighbour on…
L’Éclat Office Building, by TAILLANDIER ARCHITECTES ASSOCIES
Client : Bouygues Immobilier The project consists of the construction of one office building on parcel 1.3 of the newly developed “La Cartoucherie” eco-district in Toulouse, France. “L’Eclat” is a new office building located facing the collector road at the south corner of parcel 1.3. The main portion of the building reaches six stories, while a…
Realization of a new building – Antareal, Cannes, by Hyphen Architects
We designed a new nine-story building featuring a mixture of commercial space, offices and residential accommodation. This mixed-use project offers an impressive commercial space, set over three floors, with a canopy and terrace. It also features three floors of double glazed office space, as well as a top floor reception with accommodation. This top-floor residential…
Bessac headquarters – Taillandier Architectes Associés, by TAILLANDIER ARCHITECTES ASSOCIES
The project: create new headquarters for Bessac, an international company specialized in tunnel, microtunnel and underground engineering. To take up this task, Taillandier Architectes Associés developed an innovative solution inspired by the client firm’s identity based on four main orientations: rationality, materiality, perforation and light. Located in Saint Jory in the Occitanie region, the building…
Les Carrés de Bellefontaine – Toulouse, by TAILLANDIER ARCHITECTES ASSOCIES
Associate architect : Jean-François Sirvain Architecte In the southwest of Toulouse, “Les Carrés de Bellefontaine” consists of a mixed-use program: collective social housing, a professional training center, a restaurant and private office spaces. The project is composed of 5 apartment blocks 4 stories high and implemented according to the historic north/south Mirail masterplan drawn by the…
LOUIS DREYFUS ARMATEURS HEAD QUARTER, by AZC ATELIER ZÜNDEL CRISTEA
1- Context and challenges The exceptional natural setting of Suresnes – an undulating landscape, like an amphitheatre – orientates the town towards the river Seine and the Bois de Boulogne. Pacemar SAS, holding company of Louis Dreyfus Armateurs, purchased one of these modern blocks, built in 1989. The original building, some 4,300 sq m built…
Avenue Leclerc office building, by AZC ATELIER ZÜNDEL CRISTEA
The project consists of the renovation of an office existing building of 10.544 m², the redesign of the facade taking into account the overall structure, the renovation of the technical premises, and the optimizing of office planning. The building requires a new architectural point of departure; the new project is justified in light of the…
IBM Studio, by SLA Architecture
Rearrangement of an office floor including a meeting room, a lounge and a workshop area (Core Team Workspace and Mediascape). By SLA Architecture Visit SLA Architecture website
New Van Cleef & Arpels Showroom in Paris, by SLA Architecture
Renovation of a retail store to create a new showroom and a VIP office, in the famous Place Vendôme, Paris. In collaboration with Jouin MankuPrix Versailles Europe – Stores By SLA Architecture Visit SLA Architecture website
Campus Safran University, by SLA Architecture
Rehabilitation and expansion of the listed Castle of Vilgénis (built for Jérôme Bonaparte), to create the “Campus Safran University”, which includes : a 4 star hotel (80 rooms), a restaurant, a bar and fitness/spa area, a training center, an auditorium and offices. The park, listed as well, has been rearranged. With the collaboration of Harold…
E-Lounge – #cloud.paris, by SLA Architecture
Architectural design of the “E-lounge” space, part of the #cloud.paris project, MIPIM Awards Winner 2016 as Best Office and Business Development. Developped by Noé Duchauffour Lawrence (Néonata) and SLA Architecture. By SLA Architecture Visit SLA Architecture website
CAUE DE HAUTE SAVOIE, by BRIERE ARCHITECTES
By BRIERE ARCHITECTES Visit BRIERE ARCHITECTES website
NEUILLY / 96-104 avenue Ch. de Gaulle, by LOBJOY-BOUVIER-BOISSEAU
By LOBJOY-BOUVIER-BOISSEAU Visit LOBJOY-BOUVIER-BOISSEAU website
