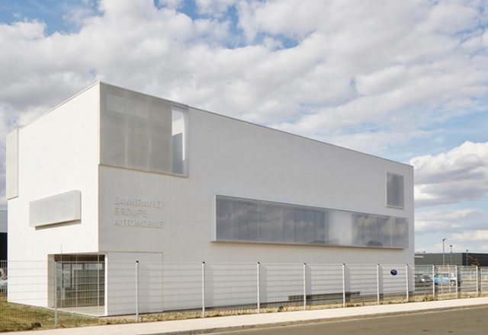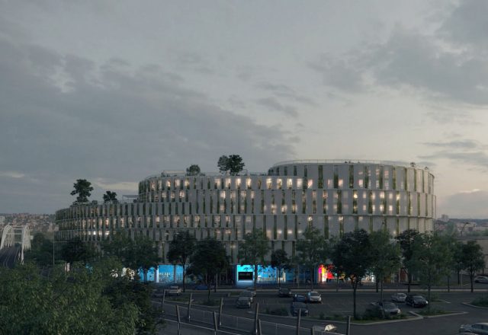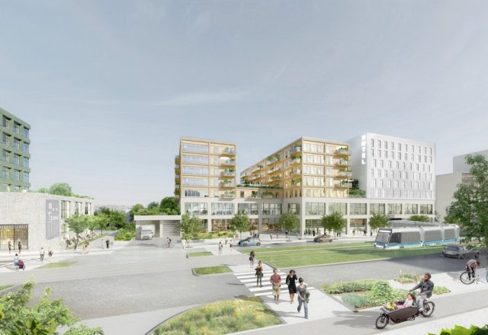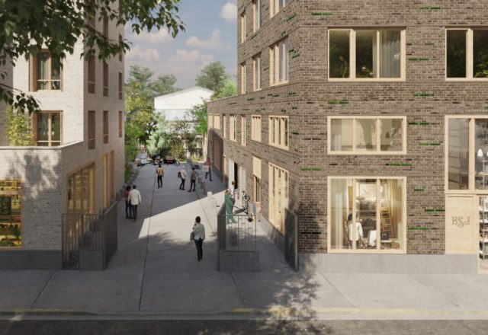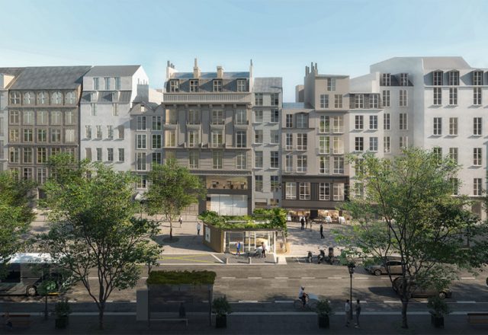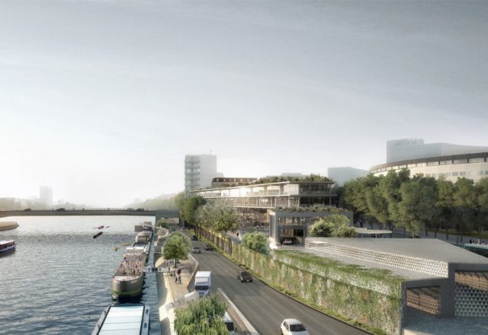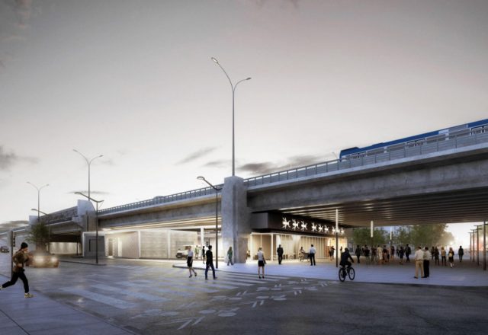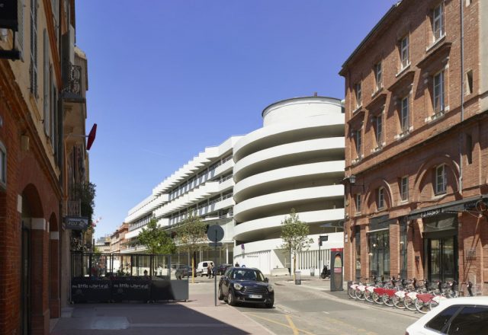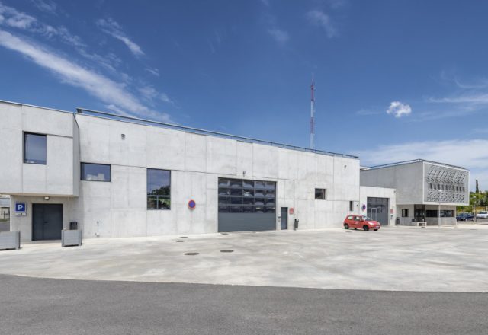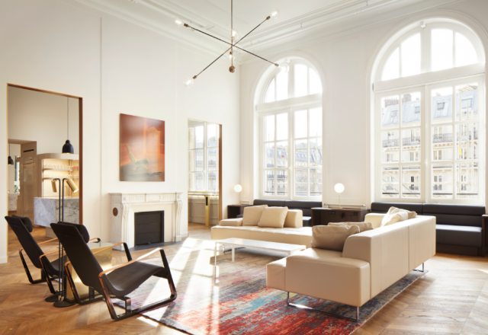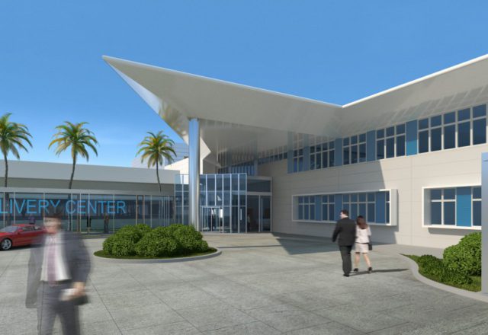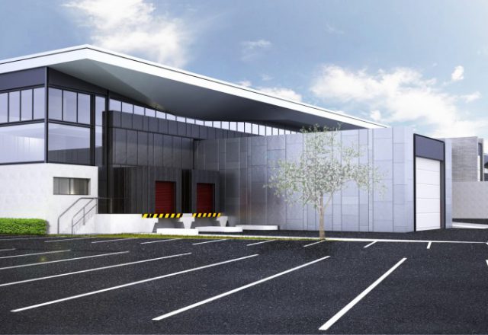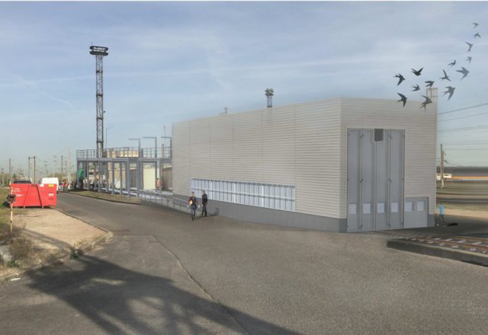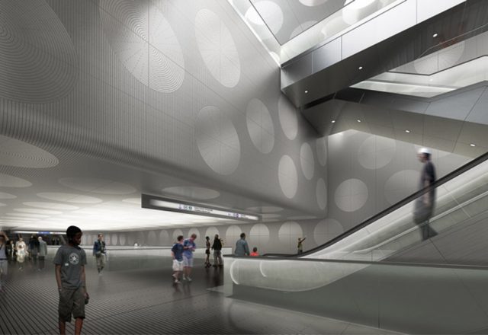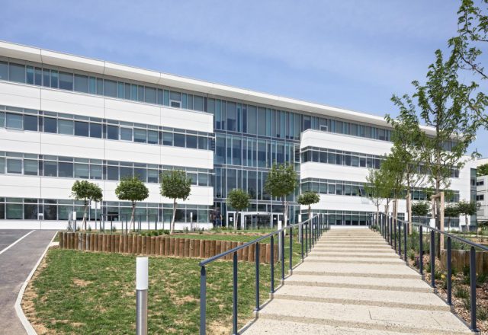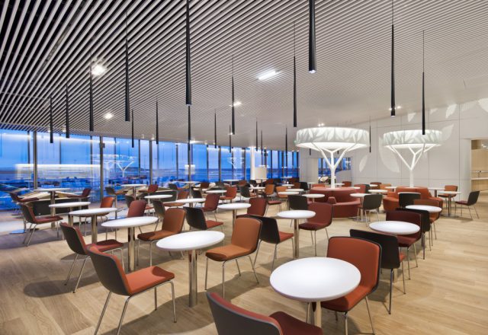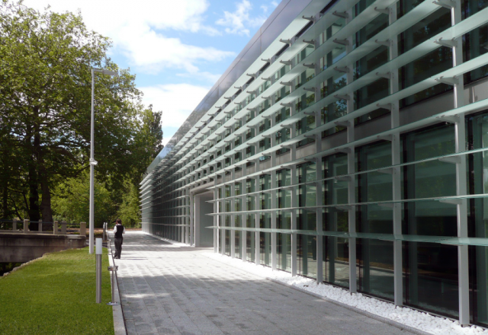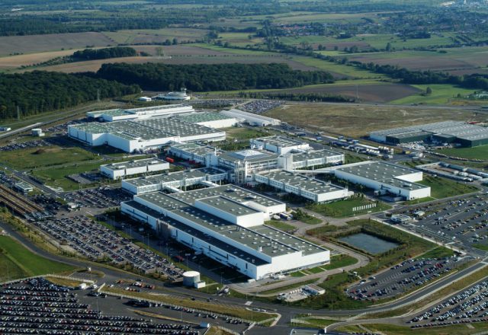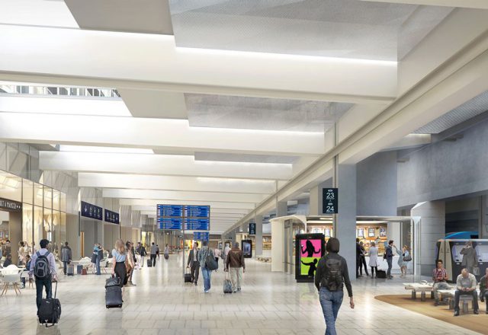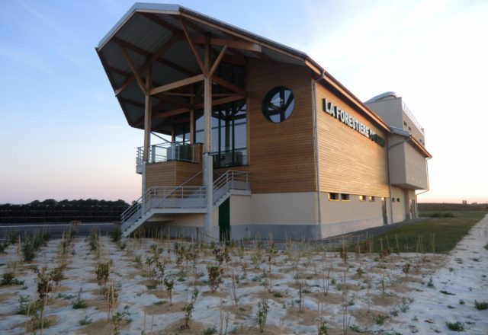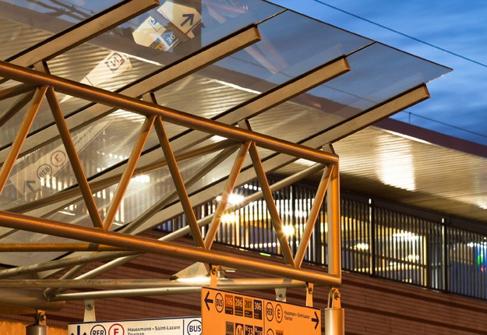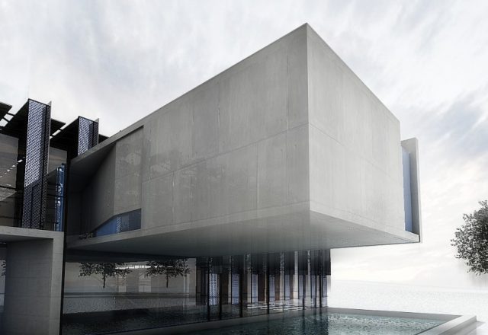This project concerns the headquarters of administration and management of an automobile retail group. It is the headquarters of the company, in the immediate proximity of its three concessions in the outskirts of Chartres, immersed in an impersonal industrial park. The program consists of an office space organized in three divisions: communication, management and direction….
Tag: Industrial Building
STATION BALMA – New mobilities as a generator of urban development, by SYVIL Architectures du Système Ville
Located along Toulouse ring road and only 7 minutes from the city centre by metro, the project “Station Balma” is designed as the first act of a gradual transformation of the Eastern metropolitan gateway of Toulouse : it is a process-project, a driving force of a profound transformation of this pivot site, right between the…
ACTIVITRY – Inhabited productive monument, by SYVIL Architectures du Système Ville
Activitry is part of the last phase of the Rouget de Lisle area planned development. The district has been entirely redesigned since a new tramway line connecting Vitry to Paris will open soon. Activitry is the last available lot and is a strategic site to establish activity inside the metropolis : located at the entrance…
INDUSTRIE VOISINE – A symbiosis between housing and small production, by SYVIL Architectures du Système Ville
Continuing our study of the material sectors of the city, this project was an opportunity to develop an experiment about circular economy on the scale of housing. Thanks to a participatory process, the consulted inhabitants revealed new needs that were then integrated to the architectural project, for example with the creation of a cellarloggia for…
L’IMMEUBLE INVERSÉ – A shared storehouse : district logistics, by SYVIL Architectures du Système Ville
Located in Grenier Saint-Lazare Street, the former automated parking spreads over 6 underground floors. Only a small kiosk, that used to welcome the cars, emerges from the surface. As part of «Réinventer Paris 2», the call for innovative urban projects launched by the City of Paris, we collaborated with Sogaris, France first specialist of urban…
En Seine! Urban port and outdoor spaces, by SYVIL Architectures du Système Ville
The call for innovative projects “Réinventer la Seine” is looking for new possibilities of living on the water and along the banks for the Seine. Our answer is Paris first building dedicated to waterway urban logistics. It is located on a former parking lot on the registered site of the banks of the Seine. “En…
P4 Porte de Pantin – Integrating zero-emission logistics in Paris, by SYVIL Architectures du Système Ville
To answer Paris call for sustainable urban logistic projects, SYVIL collaborated with Sogaris from the very beginning of their reflection. This results in a very innovative building : the urban distribution centre is shared between several logistics providers as one could share an apartment in order to lower the costs ; it is a window…
Victor Hugo Car Park, by TAILLANDIER ARCHITECTES ASSOCIES
The project’s objective is to renovate and expand a car park in Toulouse, including a new circulation pattern and a modernized parking system (Occitanie region, France). The Victor Hugo “Market-Car Park” is situated near Place Wilson, not far from Place du Capitole, in the historic centre of Toulouse. It enjoys a favourable location near major…
Fire Station – Gardanne, by LAND
A functional organization that generates a massive, compact volume of raw concrete. Architectural writing that exploits all the plastic qualities of this material to make it a vibrant and rhythmic envelope! The project consisted in creating a new Fire Station in Gardanne on a plot of 8000m², which replaced the former center adjacent to the…
Executive architecture – Eurostar Business Lounge, by Hyphen Architects
When Eurostar’s London terminal moved from Waterloo to St Pancras, Paris’ Gare du Nord welcomed a new VIP lounge to serve business class passengers en route to London and readdress the balance between the rival cities. Located on the second floor, construction of the new lounge in this historic station was undertaken without disruption to…
Helicopters – Delivery Center, by SLA Architecture
Extension of a delivery hall and construction of new offices. By SLA Architecture Visit SLA Architecture website
Rungis – International marketplace, by SLA Architecture
Study for building a new storage and ripening warehouse in the International Market of Rungis, France. By SLA Architecture Visit SLA Architecture website
SNCF National Framework contract, by SLA Architecture
This Framework contract concerns all type of industrial or offices buildings, that could be constructed or rearranged. 3 year terms contract. By SLA Architecture Visit SLA Architecture website
4 metro stations line 14, by AZC ATELIER ZÜNDEL CRISTEA
Our project concerns four new Parisian metro stations that will extend line 14 past its current St. Lazare station terminus, with locations at Pont Cardinet, Porte de Clichy, Clichy St. Ouen, and Mairie de St. Ouen. Of particular importance for us in the envisioning of this project is the willingness to engage in coordinated urban…
Sanofi's headquarter Masterplan, by SLA Architecture
Planning and architectural design of the historic headquarter of Sanofi. From 1997, SLA Architecture developed the masterplan and designed this site building by building. We’ve designed six buildings in total, representing more than 800,000 sqft, in a 68 hectares operating site. This construction called “Azur” has been nominated at the SIMI Award 2010 in the Research…
VIP Airport Lounge, by SLA Architecture
Design of the world biggest airport VIP lounge, including restaurants, relaxation areas.Capacity : 620 people Project designed by Brandimage, Néonata (Noé Duchauffour Lawrence) and SLA Architecture © Eric Gizard, ADP, Brandimage, SLA Architecture By SLA Architecture Visit SLA Architecture website
Research & Development Buiding, by SLA Architecture
Construction of a R&D building hosting laboratories, offices and catering areas, in a stress pyrotechnic area. By SLA Architecture Visit SLA Architecture website
Smart Factory, by SLA Architecture
Planning and construction of Automotive Smart Factory for Daimler Chrysler. This project was the most important of its decade. To realise this huge industrial site, it has been needed to move around the pipeline Russia- France, to create a new rail network connection, to stabilize the poor quality ground with innovative techniques. Process continued to evolve while…
Gare Montparnasse – Paris Train Station, by SLA Architecture
The main goal is to let this famous train station get modern while developing this exceptional urban heritage.We will re-design all shoping areas, develop facilities and rearrange walkways. For this project, many expertises have been gathered ; we work in collaboration with: AREP / Atelier d’architecture, Agence Jouin Manku, Jacobs, AREP Ingénierie, L’observatoire international. © SNCF…
katia logistc, by ARCHITECTONIC
By ARCHITECTONIC Visit ARCHITECTONIC website
Bus Station, by ATELIER TARABUSI ARCHITECTURE
The program concerns the construction of a cover structure for a bus terminal with management of waiting areas for passengers. It is connected to the existing train station to form a real multimodal transit hub. The site is characterized by the presence of a planted slope between the railway line and the bus station that…
Study for an industrial building of a mixed system shed photovoltaic panels, by Fabrice Commerçon
By Fabrice Commerçon Visit Fabrice Commerçon website
