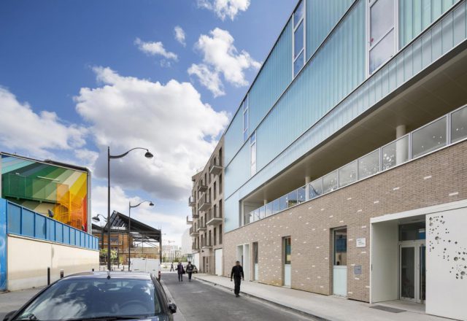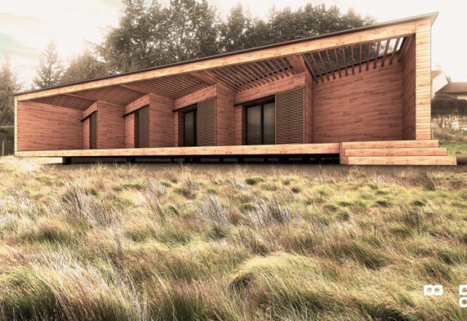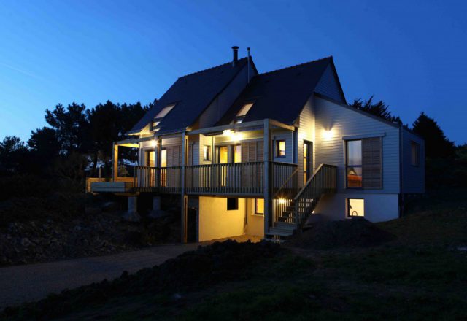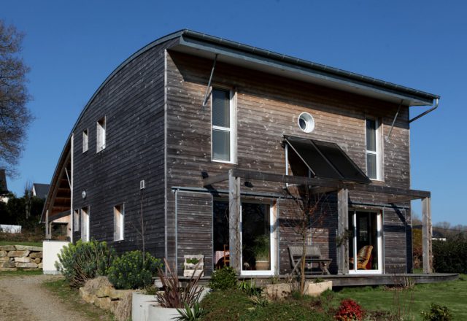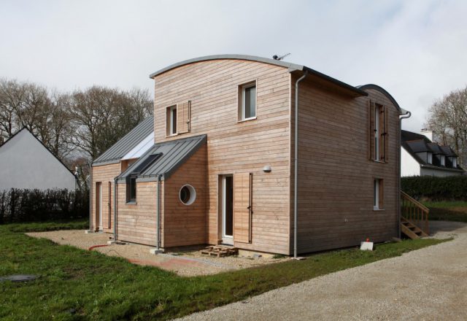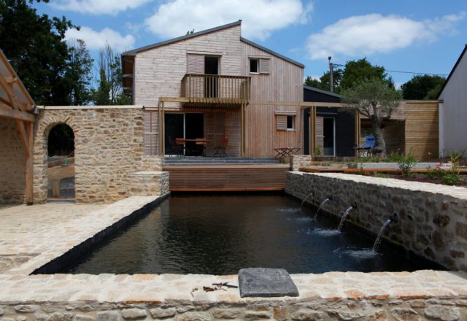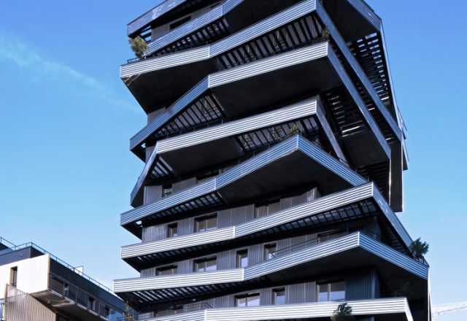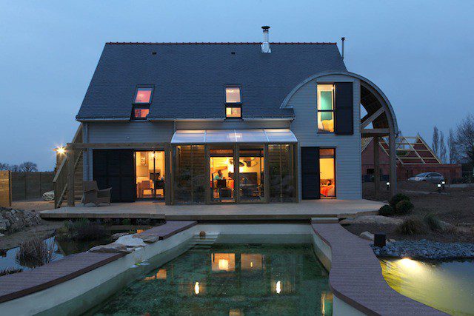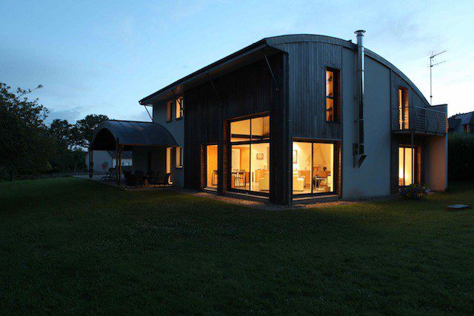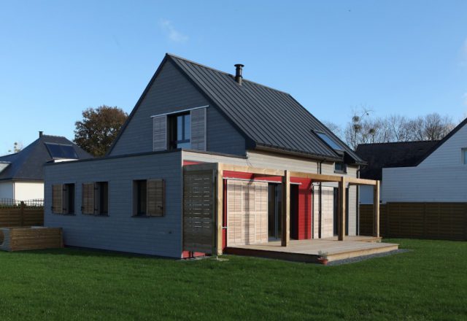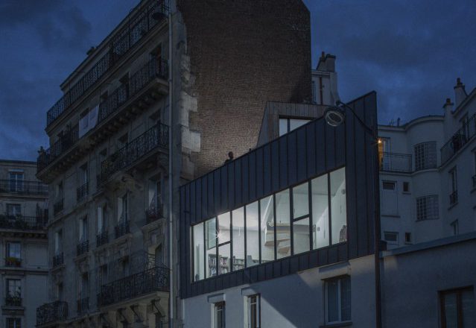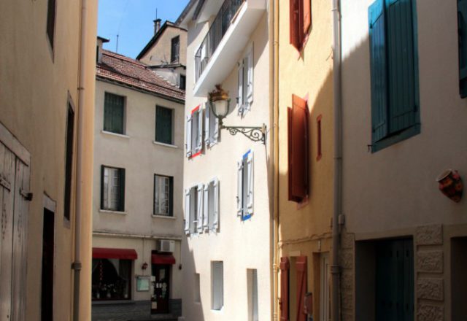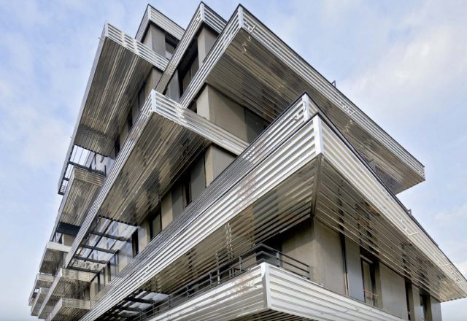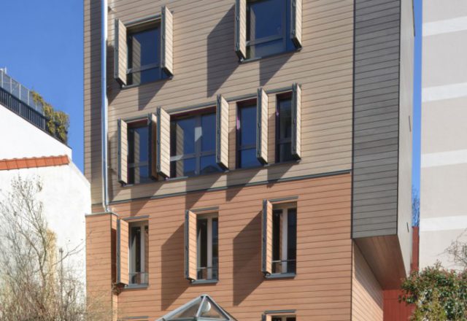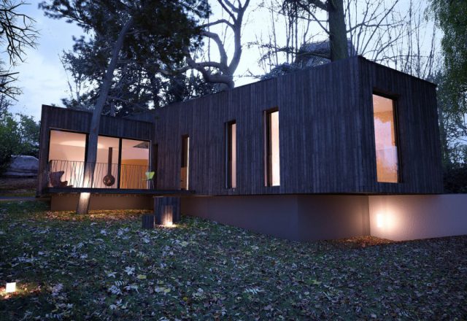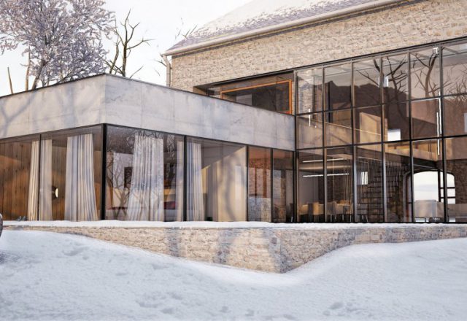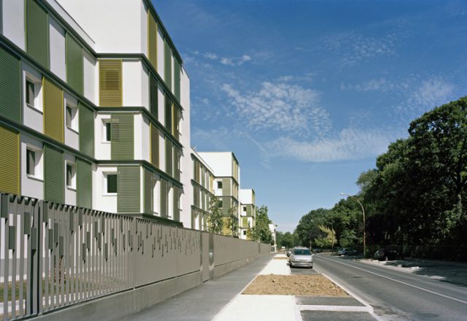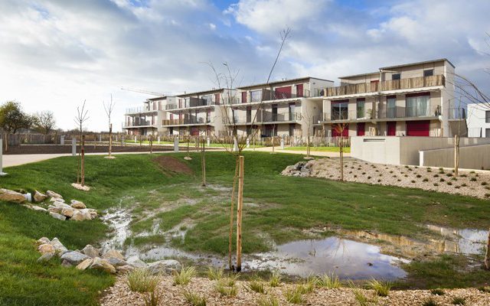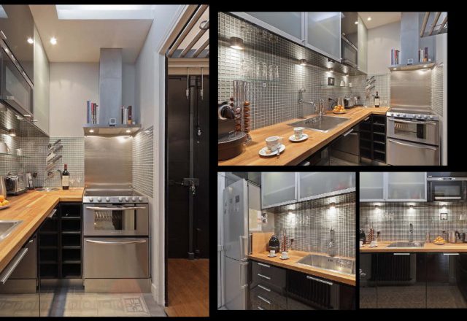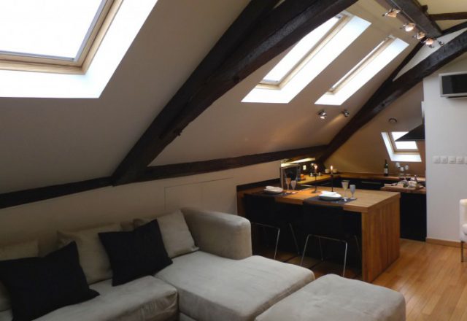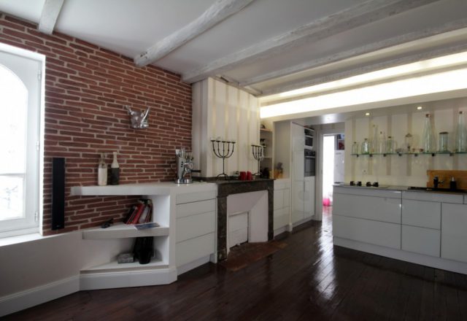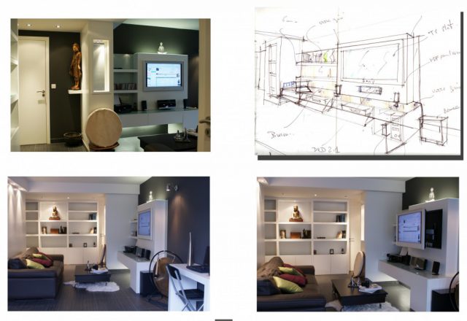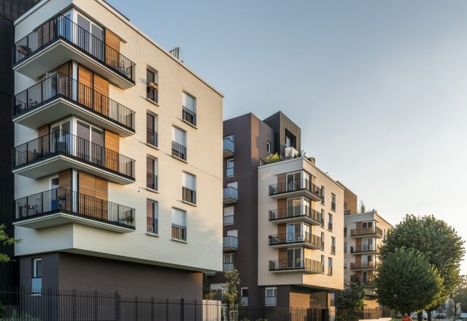The program, packed and complex, offers a dual programming in the same site, including a childcare centre with its staff housing and 13 students housing units. The project must integrate different qualities: openness and privacy, daytime operation for the childcare centre, evening and night for the housing, friendliness and safety… The nursery is set…
Tag: Housing
wooden house, by Florent Doux Architecte
By Florent Doux Architecte Visit Florent Doux Architecte website
A BIOCLIMATIC HOUSE IN THE GULF OF MORBIHAN, BRITTANY, by A.TYPIQUE
The project to expand a recently acquired 1970s house began in July 2010 and was completed in the autumn of 2012. In buying this house in BADEN, the owners wanted to adapt to a new life in the Morbihan by converting an existing dwelling into an energy efficient home using ecological building materials. Close to…
A BIOCLIMATIC HOUSE NEAR VANNES, BRITTANY, by A.TYPIQUE
This house built of wood was dreamt up in 2007 and finished in the spring of 2010. The owners wanted to build an ecological dwelling with an arched roof at SAINT NOLF in the Morbihan. They bought a plot of land on a relatively steep slope in a verdant valley on the outskirts of the…
NATURAL MATERIALS FOR HEALTHY LIVING IN A HOUSE NEAR PONT AVEN, by A.TYPIQUE
The main objective of this project was to build a house adapted to the marine climate of Brittany in compliance with the French RT 2012 energy regulations using bio-sourced materials and including elements such as a conservatory, a wood-burning stove and a two-way airflow central ventilation system. It was through searching the web for information…
A BIOCLIMATIC HOUSE IN AURAY, BRITTANY, by A.TYPIQUE
In 2010, the plan started out as a house renovation. However, when it was discovered that the state of the existing dwelling rendered this impossible, demolition and reconstruction became the point of departure for a new project. The building plot is situated in a conservation area made up of medieval townhouses and various other period…
Inoxia – Nantes -Zac Pré Gauchet – FRANCE, by AGENCE CHRISTOPHE ROUSSELLE
Located in the heart of the new eco-district of Nantes Train Station, the project is the result of the conceptual work of the Agency, he’s taking the measure of a site to support the idea that the density can be a sustainable model for the city. The project is composed by three volumes consistently defined…
AN ORGANIC, BIOCLIMATIC HOUSE IN BRITTANY, by A.TYPIQUE
This house on the shores of the Golfe du Morbihan, not far from AURAY, was built using organic architectural principals with a concentration of green energy components for maximum efficiency without resorting to technical sophistication. Completed at the beginning of this year, the house is situated in a region benefitting from oceanic climate conditions. The…
A BIOCLIMATIC HOUSE IN PLUVIGNER, BRITTANY, by A.TYPIQUE
In 2002, the first owner wanted to build a house according to the French RT 2005 energy regulations by combining metal and wood, spacious rooms and geothermal heating. The house needed to be integrated into an ancient orchard situated in the village of Pluvigner in South Brittany.To comply with these stipulations, the architect came up…
HOUSE BUILT TO FRENCH 2012 ENERGY REGULATIONS NEAR SAINTE-ANNE D’AURAY, by A.TYPIQUE
This project, begun by another architect, was reworked in order to comply with RT 2012 energy regulations, starting with a combined wood and concrete frame. The plan was to build an energy efficient home in an environmentally protected area near the Sainte-Anne d’Auray Basilica – the third most important pilgrimage destination in France. The structure…
Saganaki house – Paris, by BUMP architectes
By BUMP architectes Visit BUMP architectes website
Le Clos Saint Louis, by Atelier S … pour des architectures
Complete restructuration of an existing building in the historical city center of Ax-Les-Thermes in order to create 4 appartments for rent (seasonnal). More pictures of this project on the following website : http://www.houzz.fr/projects/1160245/le-clos-saint-louis-phase-1 By Atelier S … pour des architectures Visit Atelier S … pour des architectures website
ZAC de la Marine – Lot C – Colombes, by AGENCE CHRISTOPHE ROUSSELLE
Located in the heart of the Marine ecodistrict in Colombes, this social housing project has a very high quality image and finish, while remaining within a very tight budget.The principle underlying the project was to respond to each situation with a generous outdoor space. Like metal plates that might have slid over each other to let in more light, the building possesses a…
REHABILITATION AND RISING OF A SUBURBAN TOWN HOUSE, by MENGEOT & ASSOCIES
Located in the Paris suburb, dense urban area, the rehabilitation – rising of this town house is a private individual housing program creating two independent duplex. The building, a true “architectural object” was designed as an urban signal box, noticed by the neighborhood. The attic of the original house was demolished in order to lighten…
House project in Sèvres – France, by Fabrice Commerçon
By Fabrice Commerçon Visit Fabrice Commerçon website
Extension and conversion of a barn in Aveyron, by Fabrice Commerçon
By Fabrice Commerçon Visit Fabrice Commerçon website
48 Social housings – Low Energy Certification, by ATELIER TARABUSI ARCHITECTURE
The buildings are located in Clichy-sous-Bois, a Parisian suburban area, and make part of the overall urban renovation masterplan of Clichy-Montfermeil.The site presents great contrasts, tall council blocks built in the 60s on one side and the Bondy’s forest on the other. The project site being precisely on the limit between these two, the forest…
A sustainable neighborhood in Nantes – 62 High efficiency energetic housings, by ATELIER TARABUSI ARCHITECTURE
The program is composed of 2 apartment blocks of 36 flats and 7 blocks of Multi-Family Dwellings with 26 flats. Each typology correspond to different ways of living: the first one looks like “classic” and fixed, while the second one is atypical and evolutionary. The aim is to answer with a maximum of possibilities to…
Montmartre Apartment Renovation, by Archintérieur | Solutions au m2
The main goal of this renovation, in a c1904 building in Lower Montmartre in Paris, was to swap the locations between the existing kitchen and bathroom (separated by around 6m of hallway) to meet the needs of contemporary lifestyles. This was an excercise in tiny spaces, as the original kitchen was less than 5m2 and…
Archinterieur : Creation of Attic Studio and 1BR Apartment, by Archintérieur | Solutions au m2
For a London investor, we found an unusual unit under the mansard rooftops of a building in the Marais district in Paris (3rd arrondissement). We restructured and renovated an amalgamation of former maid’s quarters into two separate apartments: a studio (28m2) and a 1-bedroom (42m2). Turnkey services included finding the unit, renovating/restructuring the two resulting…
Archinterieur : Creation of Attic Studio and 1BR Apartment, by Archintérieur | Solutions au m2
For a London investor, we found an unusual unit under the mansard rooftops of a building in the Marais district in Paris (3rd arrondissement). We restructured and renovated an amalgamation of former maid’s quarters into two separate apartments: a studio (28m2) and a 1-bedroom (42m2). Turnkey services included finding the unit, renovating/restructuring the two resulting…
Apartment C, in Toulouse, by Atelier S … pour des architectures
Total demolition and reoarganisation of the existing apartment, preserving old elements like briks, wooden floor and structure etc. Using contrast between ancient and contemporary with a special attention given to the lightening solutions in order to avoid bulbs in ceillings. More pictures of this project on the following websites : https://www.homify.fr/projets/52380/appartement-c http://www.houzz.fr/projects/859946/appartement-c http://www.architectes.org/portfolios/atelier-s-pour-des-architectures/p… By…
appart' ZEN, by ASDesign ( ASD )
Better than a descritpion here the client’s opinion: ” I entrusted to Mr. SEDKAOUI the total renovation of a Parisian apartment of 56m² which belonged to my grandparents. I wanted to turn it into a modern place and” zen “.I live in this apartment for 6 years. Almost every day, I marvel at the quality…
VITRY-SUR-SEINE / Les Docks – L1,L2, by LOBJOY-BOUVIER-BOISSEAU
By LOBJOY-BOUVIER-BOISSEAU Visit LOBJOY-BOUVIER-BOISSEAU website
