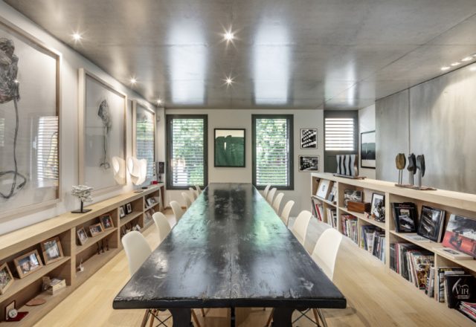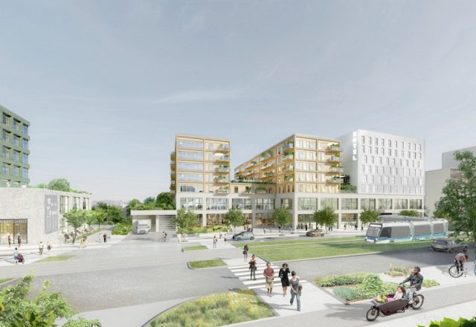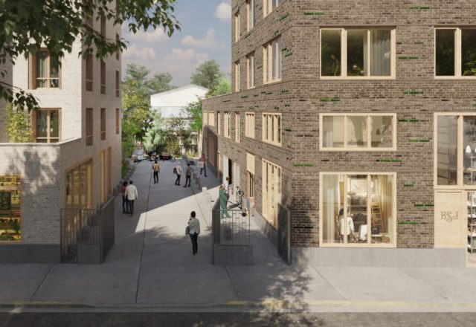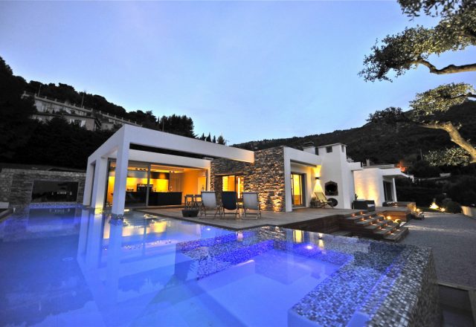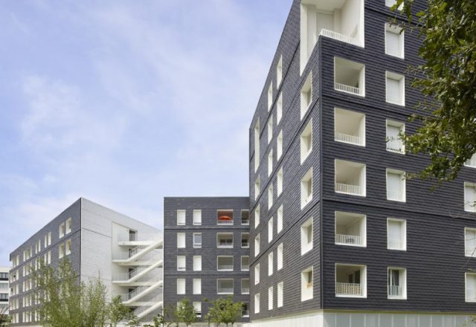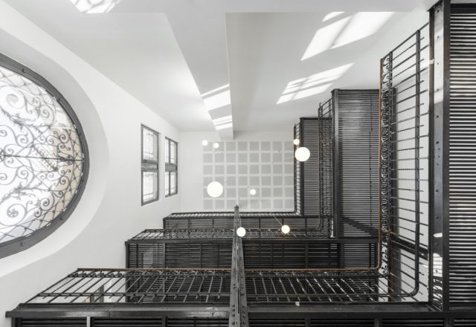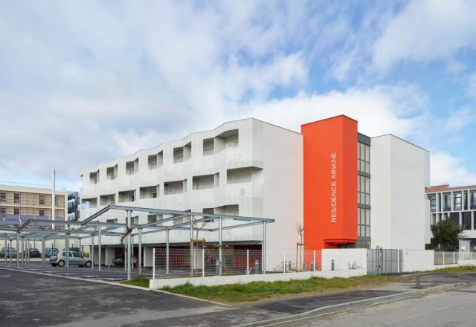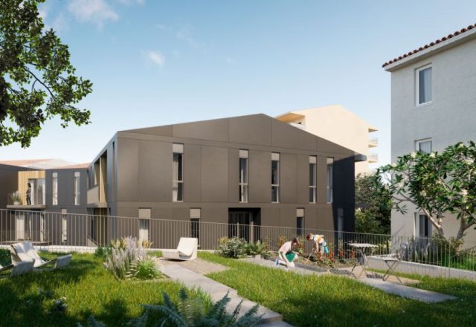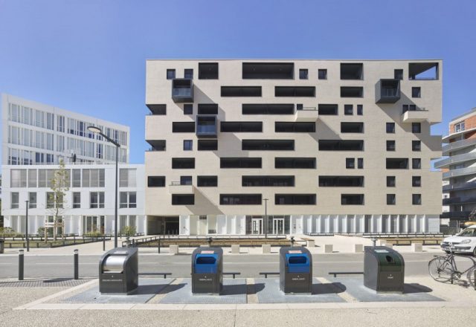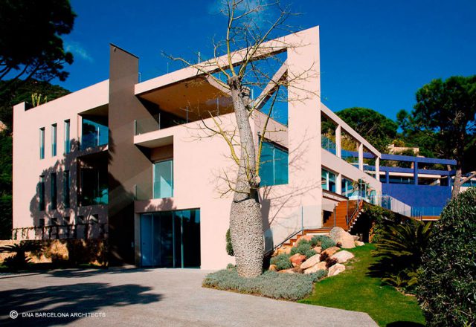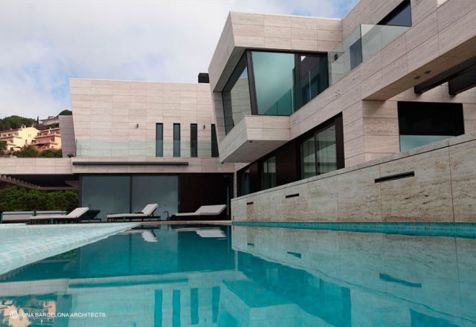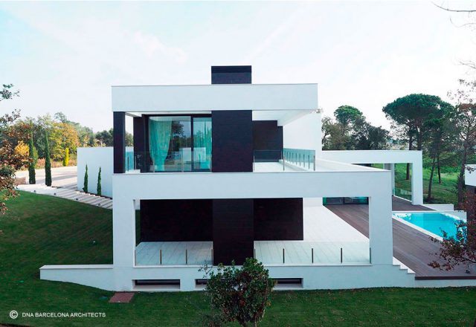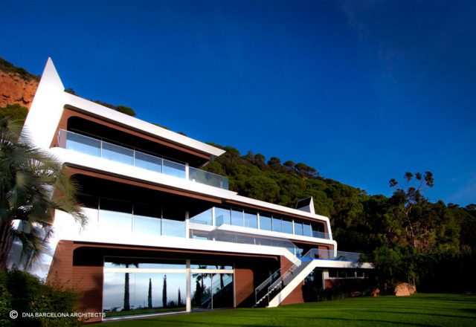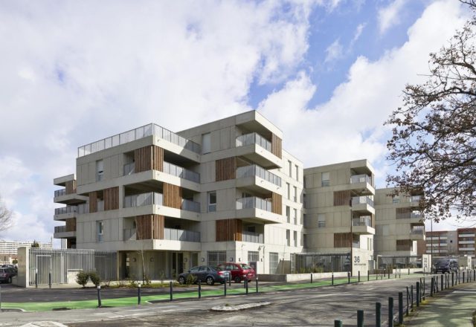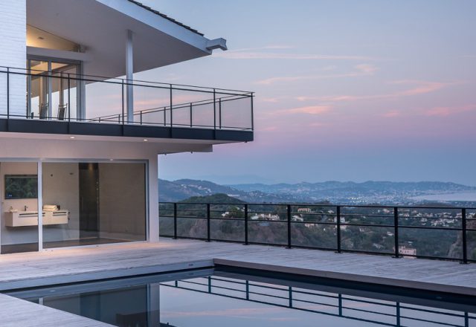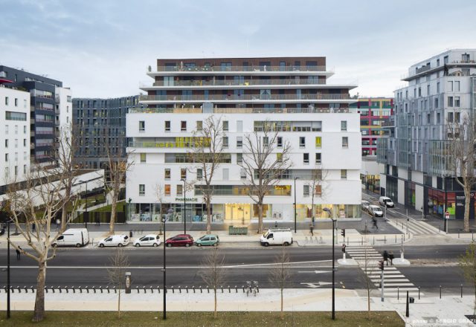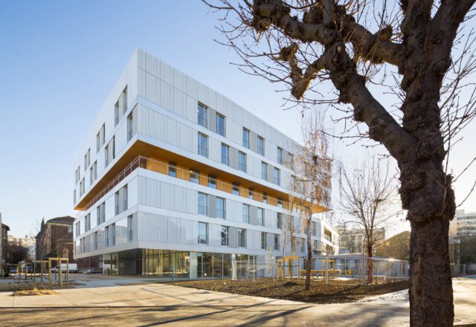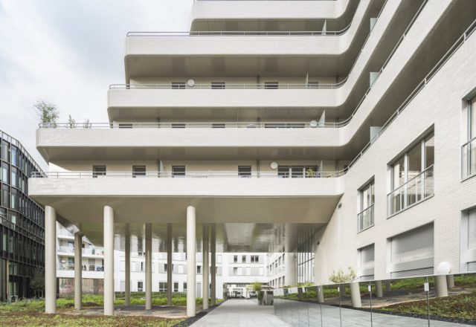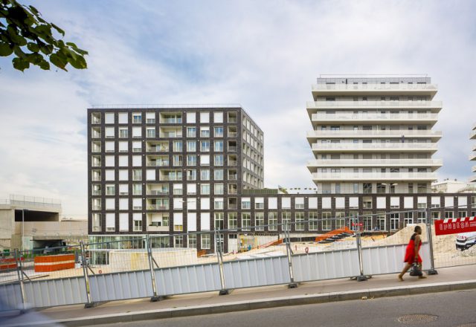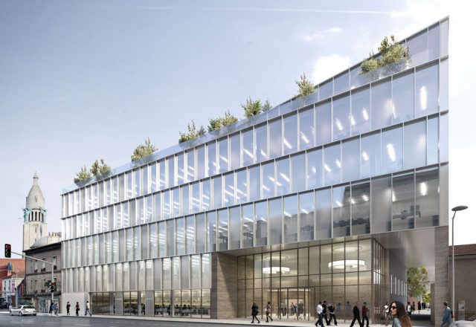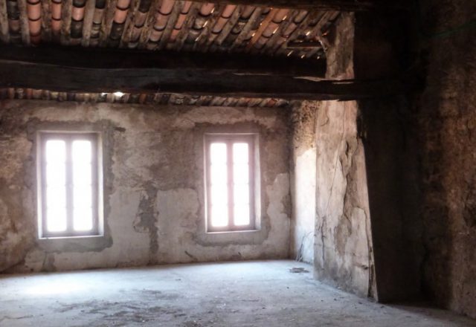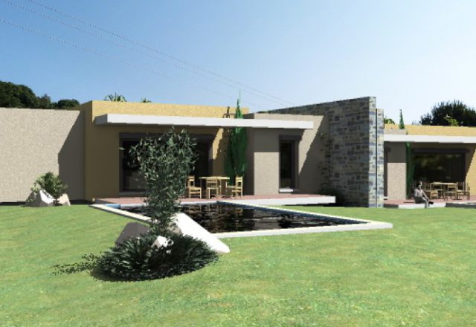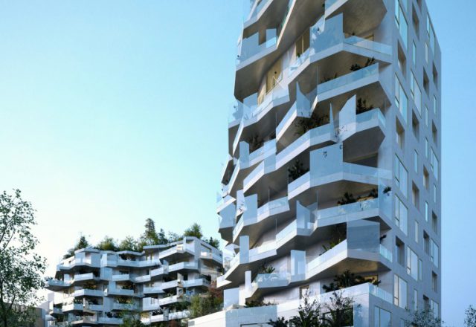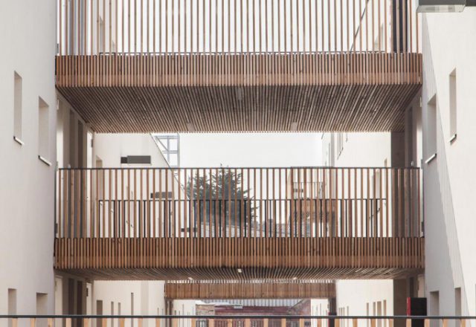The project’s objective is the complete renovation of a classic town house in the centre of Toulouse (Occitanie region, France). The project is located in the centre of Toulouse, in the Montplaisir neighbourhood, between the Canal du Midi and the botanical gardens of the Jardin des Plantes. Its proximity to the Radoub Basin, created in…
Tag: Housing
ACTIVITRY – Inhabited productive monument, by SYVIL Architectures du Système Ville
Activitry is part of the last phase of the Rouget de Lisle area planned development. The district has been entirely redesigned since a new tramway line connecting Vitry to Paris will open soon. Activitry is the last available lot and is a strategic site to establish activity inside the metropolis : located at the entrance…
INDUSTRIE VOISINE – A symbiosis between housing and small production, by SYVIL Architectures du Système Ville
Continuing our study of the material sectors of the city, this project was an opportunity to develop an experiment about circular economy on the scale of housing. Thanks to a participatory process, the consulted inhabitants revealed new needs that were then integrated to the architectural project, for example with the creation of a cellarloggia for…
Mediterranean villa near Monaco, by BLUE ARCHITECTURE
A small extension and a pool was our design brief for this villa near Eze. We endeavoured to match the existing volumes whilst improving the connection with the surrounding landscape. To anchor the house in its garden. To emphasize raw material. To play with shades, reflections and perspectives in order to create a truly mediterranean…
Residence Terre Sud, by TAILLANDIER ARCHITECTES ASSOCIES
The project’s objective is the creation of a housing building in a new eco-neighbourhood of Bègles (Nouvelle Aquitaine region, France). The project is located on Rue Denis Mallet in the commune of Bègles. It forms a part of the new eco-neighbourhood Terre Sud, located in the south-west of Bègles, near the neighbouring commune of Villenave…
Archives Départementales, by SCHWEITZER et Associés Architectes
The building housing the archives of the département of Bas-Rhin is the only such building constructed by the German administration in the Reichsland of Alsace-Moselle, in the heart of the Neustadt of Strasbourg. This imposing, monumental building was an integral part of the architectural and urban planning scheme for the Neustadt, which includes the University…
Résidence Ariane, by TAILLANDIER ARCHITECTES ASSOCIES
The project’s objective is to create 41 new social housing units (29 studios and 12 two-room apartments) in a four-story building, with associated parking.. The Residence Ariane is located in the city of Quint-Fonsegrives, in the south-east part of the Toulouse urban agglomeration (Occitanie region, France). The site sits at the city periphery, with views…
Antareal La Bocca (Mix use project), by Hyphen Architects
This two-stage project involved designing a new three-story building with commercial spaces at ground floor and residential apartments on the first and second floors. The second phase involved extending the commercial spaces at the ground floor of the existing building. For this project, we created 720 sqm of residential and 576 sqm of commercial space….
L'Empreinte, by TAILLANDIER ARCHITECTES ASSOCIES
Client : Bouygues Immobilier The project consists of the construction of a multifamily residential building on parcel 1.3 of the newly developed “La Cartoucherie” eco-district in Toulouse, France. “L’Empreinte” is a multifamily residence with a strong material character, defined by the light beige bricks that clad its externally insulated façade. Brick is a durable material that is…
RESIDENCE PUNTA BRAVA I GIRONA, SPAIN, by DNA Barcelona Architects
This residence located in Sant Feliu, Spain, was implemented on one of the highest vantage points of the area. Boasting on the top of the site, it offers an incomparable view onto the sea. The sleek contemporary architecture has been designed to maximize the impressive location. Balconies and terraces invite guests to revel the vistas. Inside, a…
RESIDENCE LLORET DE MAR, SPAIN, by DNA Barcelona Architects
The concept used for this house is marked by the movement of volumes, the interplay between solid and void articulated through a careful use of materiality. The different volumes allow one to distinguish the interior areas. Windows are positioned to enable each space it’s own view to the sea. By DNA Barcelona Architects Visit DNA Barcelona…
LUXURY HOUSE PGA GOLF 09 GIRONA, SPAIN, by DNA Barcelona Architects
Located in a very quiet urbanization where you can enjoy the beauty of Girona, DNA creates three luxury residences, encircled by a green landscape. This new and exciting residential development offers several hiking paths in an enchanting environment, a golf course for sports enthusiasts and a wealth of other features. DNA was searching for an architectural language of deep spaces and extensive windows, all…
LUXURY YATCH HOUSE IN GIRONA, SPAIN, by DNA Barcelona Architects
This outstanding property is likely to appeal to those who want to enjoy absolute privacy in a tranquil neighborhood. Sitting in the middle of a lush green plot , the property boasts magnificent tree-lined areas, having a breathtaking panoramic view. Residence Punta Brava IV is a house that blends seamlessly with its surroundings. The nearby…
Les Carrés de Bellefontaine – Toulouse, by TAILLANDIER ARCHITECTES ASSOCIES
Associate architect : Jean-François Sirvain Architecte In the southwest of Toulouse, “Les Carrés de Bellefontaine” consists of a mixed-use program: collective social housing, a professional training center, a restaurant and private office spaces. The project is composed of 5 apartment blocks 4 stories high and implemented according to the historic north/south Mirail masterplan drawn by the…
Suspended Villa over the bay of Cannes, by BLUE ARCHITECTURE
We have recently achieved the works of this magnificent villa suspended over the pink rocks of the Esterel, and overlooking the bay of Cannes. www.azure.archi By BLUE ARCHITECTURE Visit BLUE ARCHITECTURE website
ZAC CLAUDE BERNARD MIXED USE DEVELOPMENT, by AZC ATELIER ZÜNDEL CRISTEA
The urban development zone (ZAC) Claude Bernard is situated in the 19th arrondissement of Paris, between the boulevard Macdonald in the south and the highway in the north. The operation of this building for residential use (by all ages) adheres to the logic of a stacking of trays. Business space and the entrance to the…
BON SECOURS HEALTH AND SOCIAL CARE DEVELOPMENT (PHASE 1), by AZC ATELIER ZÜNDEL CRISTEA
From a suburban hospital to an urban community healthcare centre The collection of buildings that makes up Notre-Dame de Bon Secours is to be found at 68 Rue des Plantes, in southern Paris’ 14th arrondissement. Bordered to the south and the east respectively by Rue Giordano and Rue des Plantes, the site has an…
ILOT Y HOUSING, by AZC ATELIER ZÜNDEL CRISTEA
Our objective was to build high-quality collective housing. Each housing unit incorporates within it particular qualities of life, embodied by the balconies, the terraces, the patios, the large height of the spaces, the private gardens, the views, the multiple orientations… Our building seeks to transform its urban and construction constraints into veritable assets. Opening onto…
Terrace 9 at Nanterre – AZC, by AZC ATELIER ZÜNDEL CRISTEA
The project is part of Seine-Arche development which concerns a wider territory in line with the axis of Defense. Taking into account the natural relief and coexistence of various networks which pass through, the Seine-Arche development required the upstream of colossal structures. Aiming to attract here new populations from all over the department of Hauts-de-Seine,…
Offices and residential building, by SLA Architecture
The project includes a mixed-use building complex with offices, housing (including social housing) and catering areas on the ground floor. Our agency will certainly move in these offices after building. Project designed in collaboration with WaW Architectes and SLH (Engineering) Pictures © WaW Architectes By SLA Architecture Visit SLA Architecture website
Attic rehabilitation in historic downtown: 1 Loft, by @rt-CAD
Rehabilitation of roof and creating a loft of about 70m² in the historic city center of Brignoles (83170 Var – France). By @rt-CAD Visit @rt-CAD website
2 semi-atached houses – Le Cannet des Maures (83340-Fr), by @rt-CAD
Two apartments (T3), with closed parkings:One, for Mr. and one for Madame, both retired.Constructive process based on lost formwork providing insulation (Phonique and Thermal) indoor and outdoor.BBc and passive houses with green roofs. By @rt-CAD Visit @rt-CAD website
Contest Fulton's block – PARIS – FRANCE, by AGENCE CHRISTOPHE ROUSSELLE
I – ARCHITECTURAL PART I.1. ” OPEN AIR “ As two volumes carved from a single rock, the project highlights the consistently defined buildings based on environmental characteristics of sunshine and urban study of the site. Across the island, two types of facades are united by the same materiality: one flat facades plain concrete, recalling…
“Courée” housing, by DE ALZUA+
The project is a reinterpretation of a housing called «courée». This is a typical form of courtyard workers housing, often built in the industrial districts of the North of France during the nineteenth century. The program aims to develop a modern approach of this theme. It focuses on a specific contemporary issue which is to…
