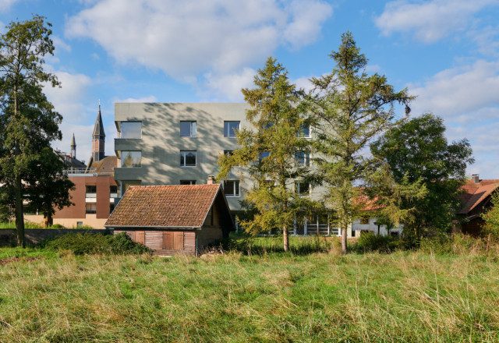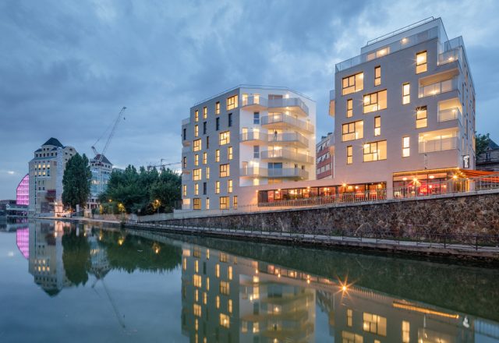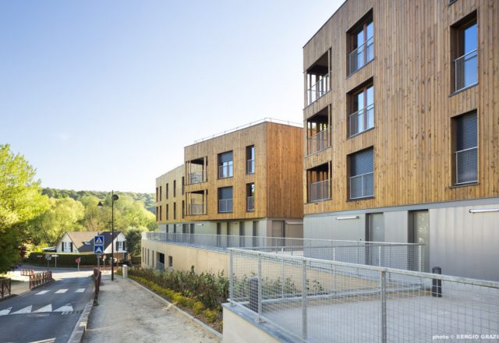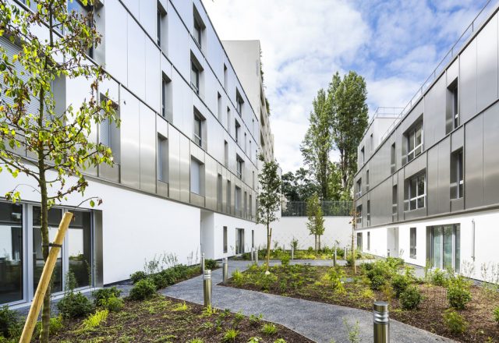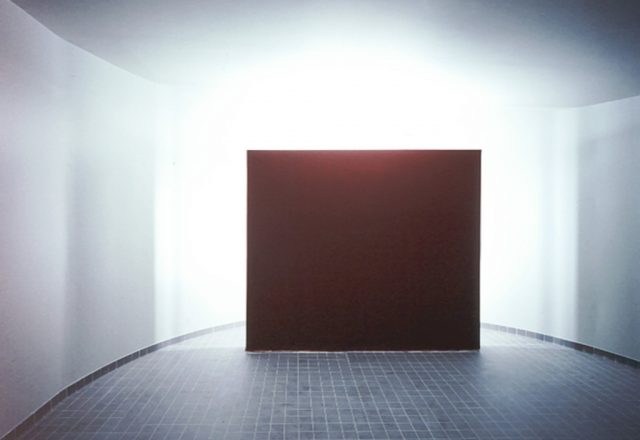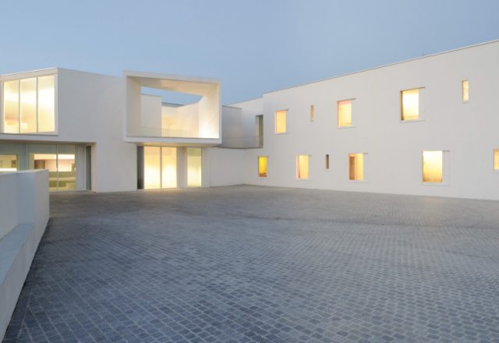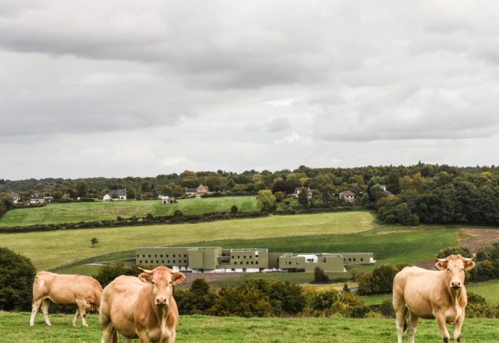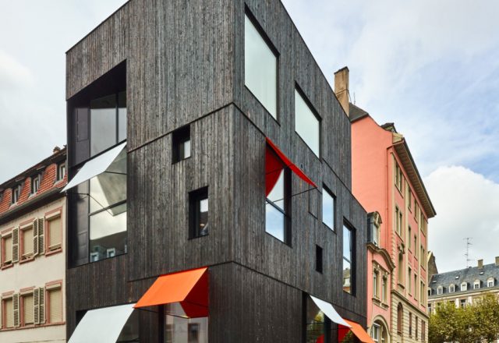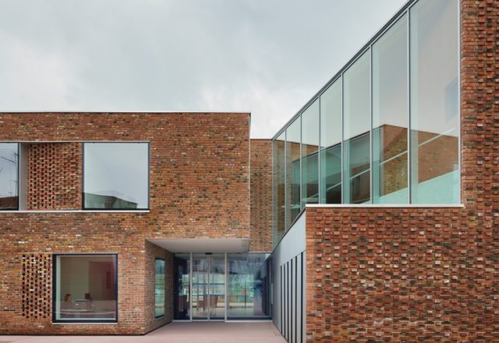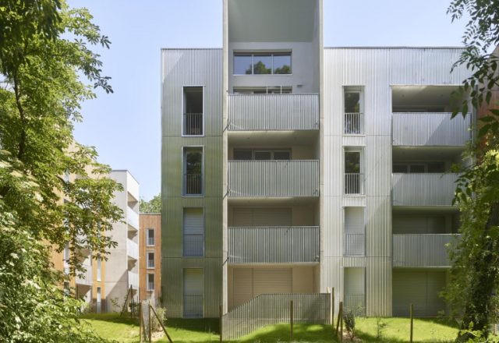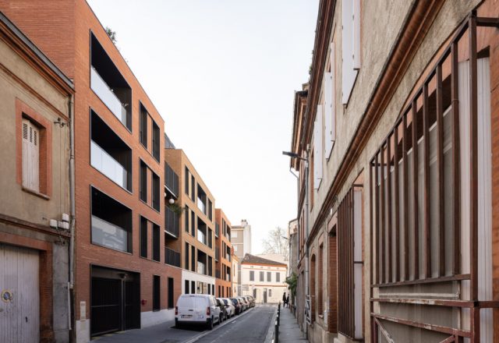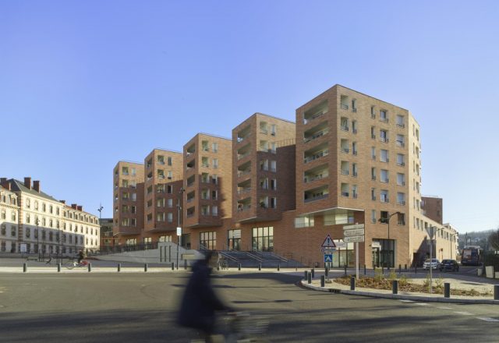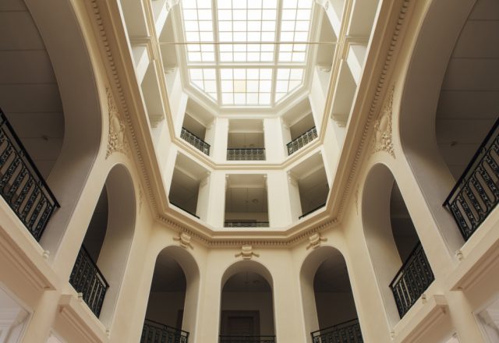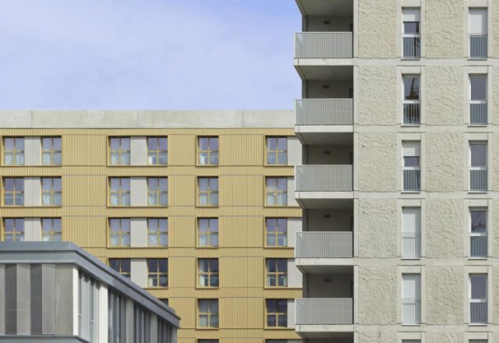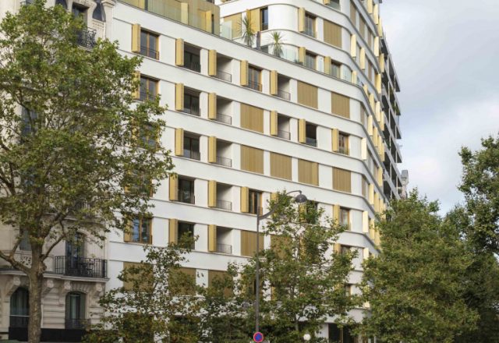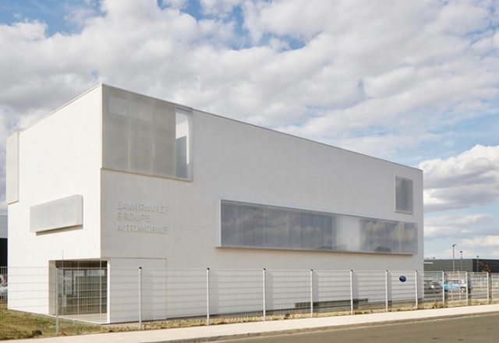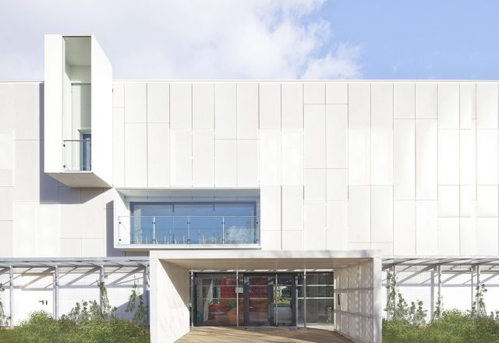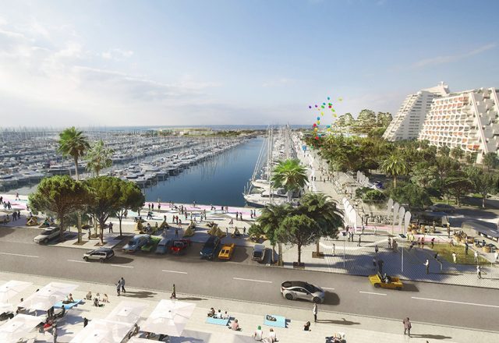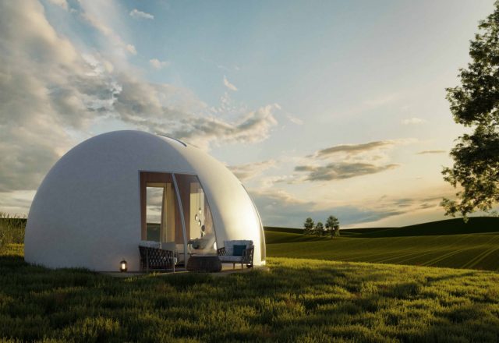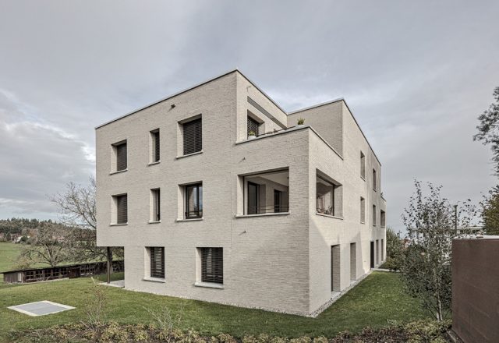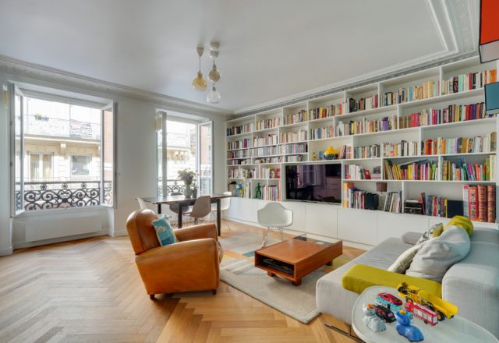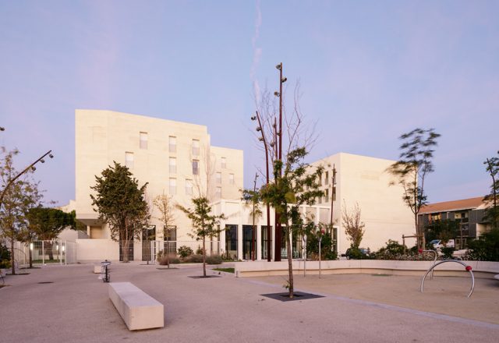Located at the entrance to the Bruche valley, Still is a typical village in Alsace, nestling among the foothills of the valley, where woodland, clearings and running water create a soothing landscape. The home is for people with severe mental health needs and suffering from anxiety, displaying aggressive behaviour, or suffering from any other form…
Tag: Housing
Construction of 40 social housing units and a brasserie, Zac des Grands Moulins, in Pantin (93), by Atelier Téqui Architectes
Facing the town hall of Pantin, along the Ourcq canal, the building is a signal of the urban quality of the city center, requiring a strong identity and an architecture open to its environment. The project is designed as a homogeneous whole, remarkable for its materiality. A gray-taupe brick envelope characterizes the urban facades of…
Construction of 32 collective social housing units in Chevreuse, by Atelier Téqui Architectes
The location of the project offers a new opening towards the Chevreuse valley and the inclination of the building creates perspectives from the street towards the Yvette. Faced with the constraint of the slope of the land, the project adopts a principle of breaking down the volumes into successive horizontal strata: A mineral base: inspired…
25 Social housing units, Nicolo’s street in Paris, by Atelier Téqui Architectes
This project is the implementation of an urban strategy based on continuity with the existing built environment. The program is contained within two buildings: the first facing the street, with ground floor + 4 floors, containing seventeen apartments; the second, at the back of the lot, contains an additional eight. The first building opens to…
Nursing Home and Hospital extension à Ingwiller, by Dominique Coulon & associés
The project is anchored parallel to the topographic curve lines as the other buildings of the Neuenberg asylum. Different floors are married with the terrain slope allowing ground level access to the outdoors in each level, giving access to people with reduced mobility. The ‘U’ shaped building creates intimacy around the garden. The common areas,…
Nursing home for dependent elderly people in Pont-sur-Yonne, by Dominique Coulon & associés
The building blends into the sloping landscape of Pont-sur-Yonne. The dark blocks house the ninety six rooms; the main entrance is arranged around a courtyard resembling a village square, facing the Yonne valley. The dark volumes appear hollowed out, with a tumble of geometric shapes folded into these starkly white hollows. There are views of…
Home for dependent elderly people and nursing home in Orbec, by Dominique Coulon & associés
This care and retirement home has been built in the heart of the Normandy bocage near the village of Orbec. The building follows the sloping curve of the hillside, and is visible from the valley. To reduce the visual impact of this imposing building, we felt it preferable to divide it up. We achieved the…
Home for dependent elderly people and nursing home in Orbec, by Dominique Coulon & associés
This care and retirement home has been built in the heart of the Normandy bocage near the village of Orbec. The building follows the sloping curve of the hillside, and is visible from the valley. To reduce the visual impact of this imposing building, we felt it preferable to divide it up. We achieved the…
Home for dependent elderly people and nursing home in Orbec, by Dominique Coulon & associés
This care and retirement home has been built in the heart of the Normandy bocage near the village of Orbec. The building follows the sloping curve of the hillside, and is visible from the valley. To reduce the visual impact of this imposing building, we felt it preferable to divide it up. We achieved the…
Mixed-use building in Strasbourg, by Dominique Coulon & associés
This small tower has been built in the historic Krutenau district in Strasbourg. The city has a number of “hollow teeth” – vacant plots that are too small to be of interest to promoters. In exchange for an attractive price, the consultation called for the production of an exemplary building guaranteeing the achievement of high…
Housing for the elderly in Huningue, by Dominique Coulon & associés
This housing for elderly people is located on the banks of the Rhine. The exceptional situation of the site allowed us to turn the common areas and the hall towards the river: the residents can enjoy the choreography of passing boats. The programme consists of 50 sq.m. units, a restaurant in three sections, a computer…
Infinity, by TAILLANDIER ARCHITECTES ASSOCIES
The INFINITY project is the construction of 95 new collective units and 6 houses, situated in Toulouse (Occitanie region, France). The Infinity housing complex sits in a remarkable landscaped location, composed notably of protected woodlands encircling the plot. The project articulates four three-storey apartment blocks and two one-storey grouped villa blocks. The housing complex has…
Cour Saint Cyp, by TAILLANDIER ARCHITECTES ASSOCIES
The Cour Saint Cyp project is the construction of 31 new collective units, situated on the Garonne River’s left bank, in the heart of central Toulouse (Occitanie region, France). The building forms a simple volume situated along rue Joseph Vié, in the historic quarter of St-Cyprien. The project has taken into consideration the urban continuity…
ZAC Niel, by TAILLANDIER ARCHITECTES ASSOCIES
Associated Architect : Scalène architectes Situated in the heart of the ZAC Niel development in Toulouse, France, the collective housing project creates 212 homes with ground floor commercial spaces. The site, between the river and the hills, has been occupied since Neanderthal times, bringing a tangible richness to the place. It is also a meeting…
Suite 201, by Pseudonyme Architecture
The Astoria is a former palace of the city of Aix-les-Bains. Located in the heart of the historic centre between the Town Hall and the former national thermal baths, it was built on the site of the Hôtel de l’Arc Romain between 1904 and 1906 by the Geneva architects De Morsier Frères and Weibel. Entirely…
Campus Vidal & Forum des Arènes, by TAILLANDIER ARCHITECTES ASSOCIES
The district of Les Arènes in Toulouse is organised around its transport hub and a public high school. The site is easily recognisable, with the presence of the “Cristal” building, commonly known as the “Barre des Arènes” block, which is 51.5 metres tall and 230 metres long, towering over the neighbouring buildings since its construction…
living between city and green, by BAUMSCHLAGER EBERLE ARCHITEKTEN
The largest square in eastern Paris, the Place Félix Eboué, has a new landmark: the residential and commercial building of Baumschlager Eberle Architekten closes the gap between a modernist building and a Belle Epoque house. Our team in Paris managed to formulate the transition very elegantly with a final terrace and an adjacent tower: The…
Headquarters | Lamirault automotive group, by Philippe Fichet Architecte
This project concerns the headquarters of administration and management of an automobile retail group. It is the headquarters of the company, in the immediate proximity of its three concessions in the outskirts of Chartres, immersed in an impersonal industrial park. The program consists of an office space organized in three divisions: communication, management and direction….
Student residence | CCI Chartres, by Philippe Fichet Architecte
Generalities The structure of the accommodation of Chartres is composed of 80 small flats and located within the Chamber of Commerce and Industry (CCI) of the Eure-et-Loir department. It provides full service to students either on trainings or attending apprenticeships. The intent For the purpose of this project, the CCI is committed to support and…
La Grande-Motte, Ville Port, by LECLERCQ ASSOCIÉS
La Grande Motte has long, and unfairly, been regarded as a symbol of the concretisation of the coastline, a hub of package tourism. However, the ambitions initially underpinning the project were entirely different. The “Florida of the Future” was designed as a new Eldorado for millions of holidaymakers for whom paid leave had become a…
COCON DE LUXE – Free design, by SYBILLE DE MARGERIE DESIGN
This new creation is a manifesto for “living better”, where well-being is more than ever a luxury in the heart of the creative process. “This period has been such an inspiration to me that I wanted to go beyond the constraints and conceive a space, as part of an open exercise. Designing an atypical luxury…
residential block Linerhof – Switzerland, by BAUMSCHLAGER EBERLE ARCHITEKTEN
THE ART OF SYMMETRY Baumschlager Eberle Architekten were commissioned to build a small residential block comprising six apartments in the Swiss village of Engelburg, close to St. Gallen. What makes the building stand out is the marriage between its architectural form and its response to the challenge of providing high-quality living space. Essentially a rectangular…
beautiful appartement in Paris, by PEREZ
By PEREZ Visit PEREZ website
The Monticole, by LAND
Presentation of the Monticole project, by the architects Nicolas Masson (LAND) and Perrine Bernard (BAG ARCHITECTS). Le Monticole is the name of a mixed project consisting of building on the same site: 36 social housing units, a media library, medical office spaces, a restaurant and a car park. The project owner is the SA d’HLM…
