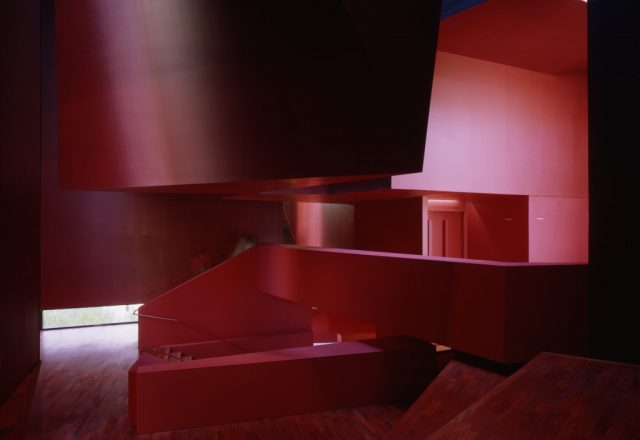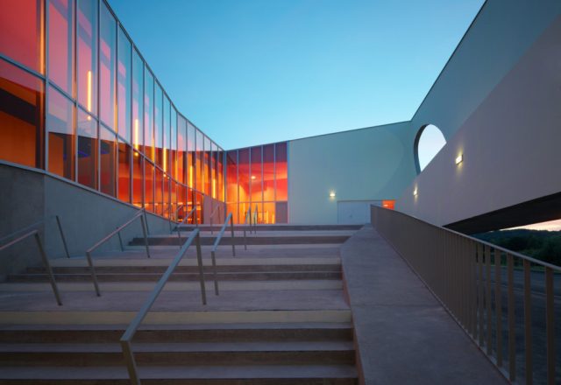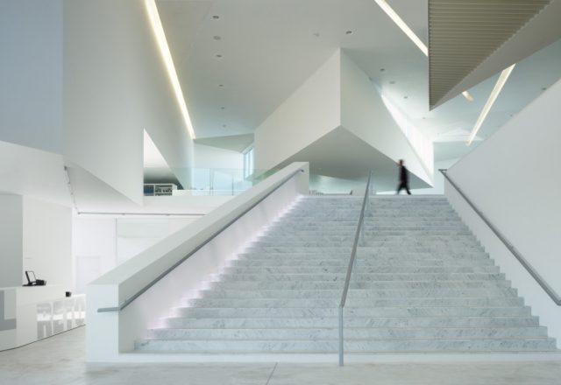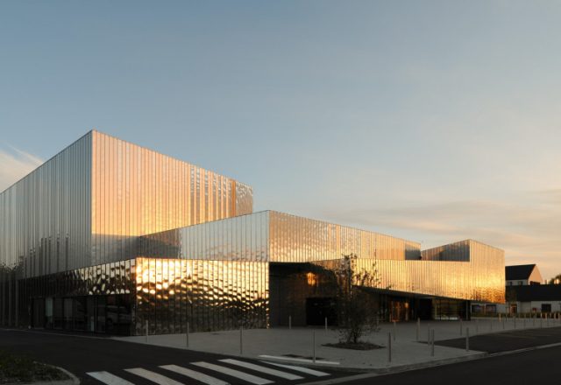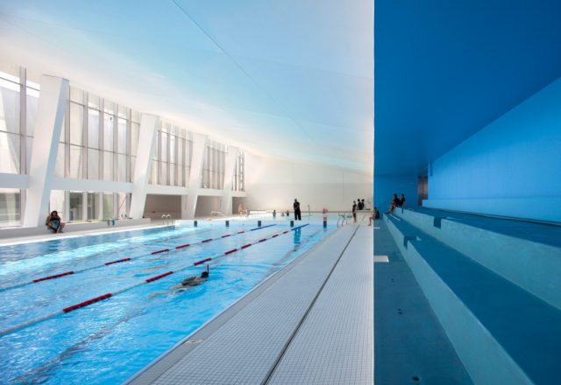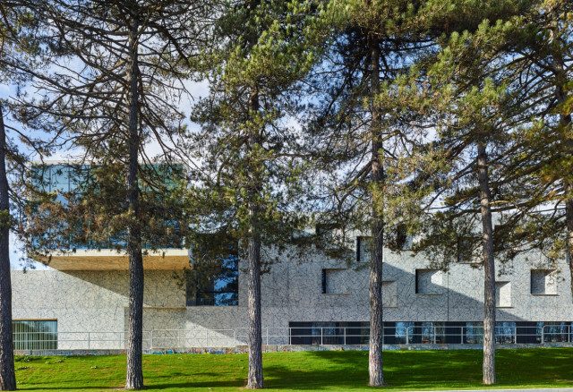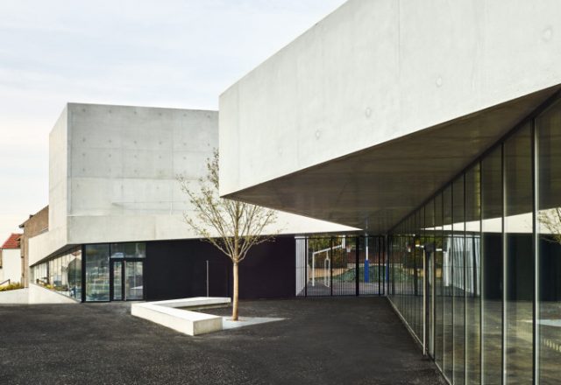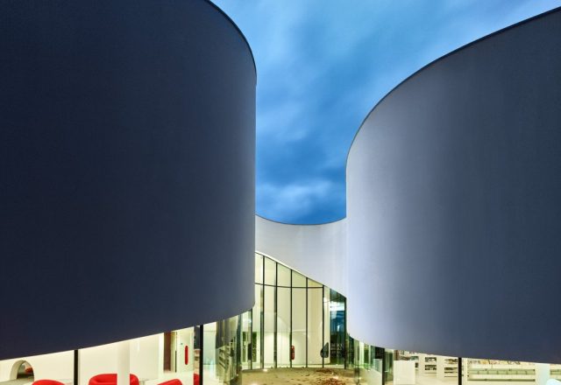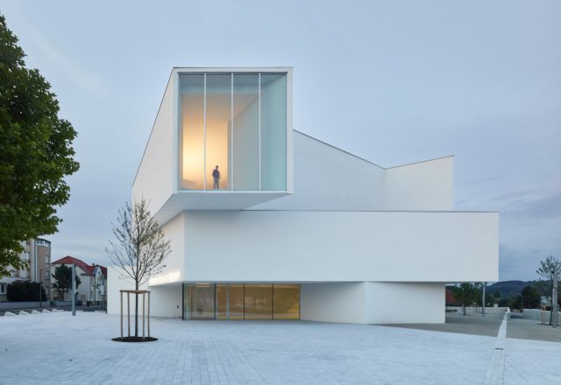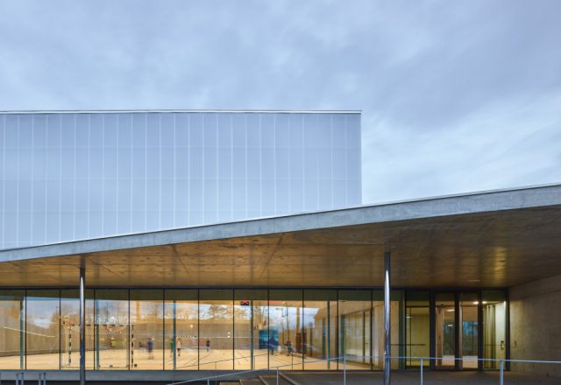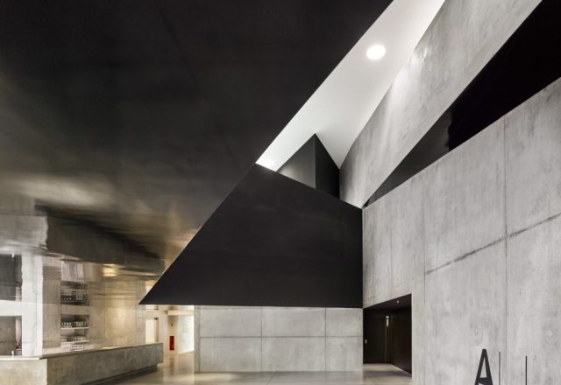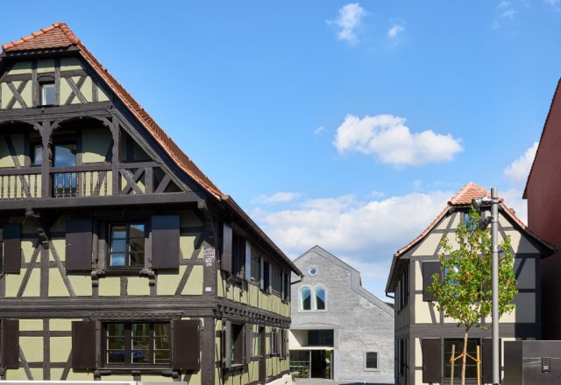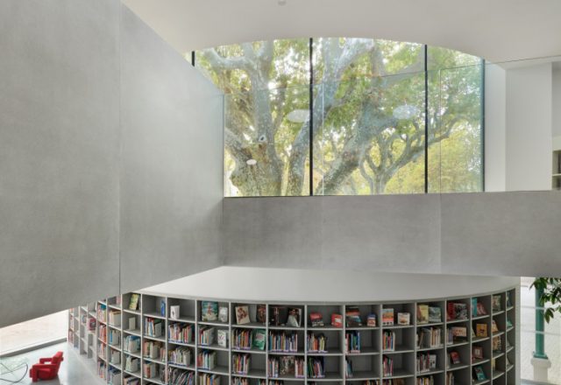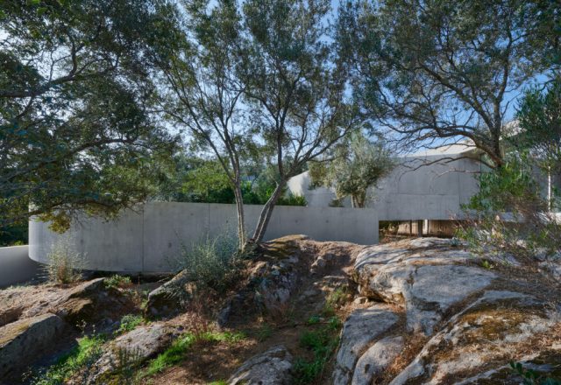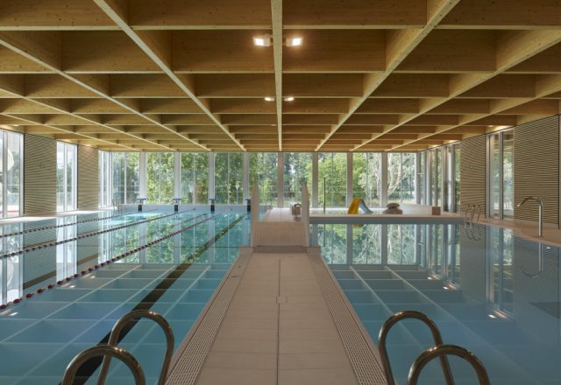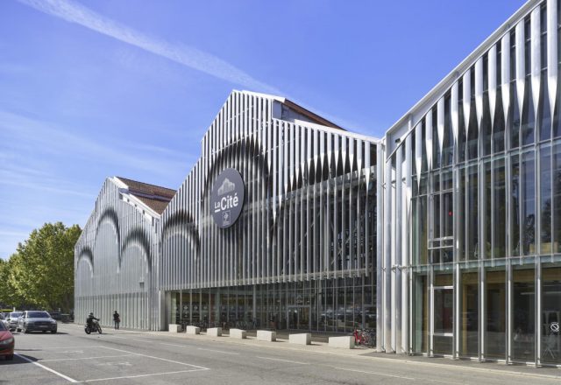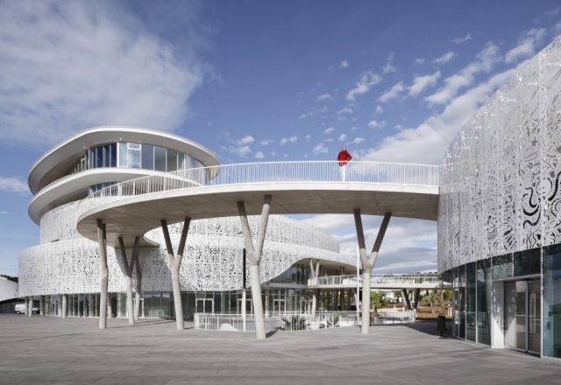Theatre in the eastern suburbs of Paris (France). Alvaro Siza’s 1993 master plan – with this State theatre at its heart – attempts to restructure Montreuil’s centre, located east of Paris, following a crude refurbishment in the 1970s. Dominique Coulon has designed a building which mediates between the city centre – with its axis oriented…
Tag: Cultural And Leisure Areas
Music school in Maizières-lès-Metz, by Dominique Coulon & associés
The music school is a monolithic block hundred metres long and forty metres wide. It is sited perpendicular to the main road, projecting into the public area by sixteen metres. The building is set against a forest of giant sequoias, also aligned perpendicular to the main road. The group forms a doorway marking the entrance…
Media library in Anzin, by Dominique Coulon & associés
Anzin is the town that inspired Emile Zola’s novel ‘Germinal’. The town’s development has been dependent on the mining industry; many of its houses are in a very dark-coloured brick. This is a post-industrial landscape attempting to achieve a mutation, in which the media library appears to be out of synch with its surroundings. Despite…
Library and theatre, by Dominique Coulon & associés
The site offers an interface between the town and an inter-municipal park. The project extrapolates this situation in terms of volume, positioning on the plot of land, and internal organisation. The project creates a broad courtyard in front of the park on one side and an alignment with the town on the other. Its volumes…
Restructuring and extension of the ‘Henri Wallon’ swimming pool in Bagneux, by Dominique Coulon & associés
The purpose of our project, in an urban redevelopment area, is to transform the building’s image. The refurbished building and its extension form a harmonious mineral body. The extension is in light grey concrete, and the original building, with external insulation, is faced with cement in the same shade. This minerality is continued through to…
Restructuring and extension of the ‘Henri Wallon’ swimming pool in Bagneux, by Dominique Coulon & associés
The purpose of our project, in an urban redevelopment area, is to transform the building’s image. The refurbished building and its extension form a harmonious mineral body. The extension is in light grey concrete, and the original building, with external insulation, is faced with cement in the same shade. This minerality is continued through to…
Music, Theatre and Dance Conservatory in Belfort, by Dominique Coulon & associés
The building is located in the upper part of the town. It backs onto woodland, forming the final outlying limit of the built-up area. Echoing the open landscape, it faces to Belfort Lion on the hilltop opposite. In this strong context, the building offers its solidity, an almost opaque mass of grey concrete. The surface…
Gymnasium, pupil information and guidance centre, and staff accommodation in Clamart, by Dominique Coulon & associés
The building is located in a 1950s residential area in the Paris suburbs. The large sports hall is positioned at the far end of the site, giving the street a degree of amplitude and generating a public space which reinforces the building’s status as a community facility. The volume of the accommodation is in…
Gymnasium, pupil information and guidance centre, and staff accommodation in Clamart, by Dominique Coulon & associés
The building is located in a 1950s residential area in the Paris suburbs. The large sports hall is positioned at the far end of the site, giving the street a degree of amplitude and generating a public space which reinforces the building’s status as a community facility. The volume of the accommodation is in…
Gymnasium, pupil information and guidance centre, and staff accommodation in Clamart, by Dominique Coulon & associés
The building is located in a 1950s residential area in the Paris suburbs. The large sports hall is positioned at the far end of the site, giving the street a degree of amplitude and generating a public space which reinforces the building’s status as a community facility. The volume of the accommodation is in…
Gymnasium, pupil information and guidance centre, and staff accommodation in Clamart, by Dominique Coulon & associés
The building is located in a 1950s residential area in the Paris suburbs. The large sports hall is positioned at the far end of the site, giving the street a degree of amplitude and generating a public space which reinforces the building’s status as a community facility. The volume of the accommodation is in…
Gymnasium, pupil information and guidance centre, and staff accommodation in Clamart, by Dominique Coulon & associés
The building is located in a 1950s residential area in the Paris suburbs. The large sports hall is positioned at the far end of the site, giving the street a degree of amplitude and generating a public space which reinforces the building’s status as a community facility. The volume of the accommodation is in…
Media library [Third-Place] in Thionville, by Dominique Coulon & associés
This project has the ambition of becoming a new model for media libraries. The programme calls the functions of a media library into question, lending it the content of a ‘third place’ – a place where members of the public become actors in their own condition, a place for creation as well as reception. The…
Media library [Third-Place] in Thionville, by Dominique Coulon & associés
This project has the ambition of becoming a new model for media libraries. The programme calls the functions of a media library into question, lending it the content of a ‘third place’ – a place where members of the public become actors in their own condition, a place for creation as well as reception. The…
Media library [Third-Place] in Thionville, by Dominique Coulon & associés
This project has the ambition of becoming a new model for media libraries. The programme calls the functions of a media library into question, lending it the content of a ‘third place’ – a place where members of the public become actors in their own condition, a place for creation as well as reception. The…
‘Théodore Gouvy’ Theatre in Freyming-Merlebach, by Dominique Coulon & associés
Freyming-Merlebach is a town with a substantial industrial past, in a part of Lorraine that developed in the 19th century, driven by the coalmining industry. Since the closure of the mines in the 1990s, this part of north-eastern France has seen a sharp increase in unemployment, and culture is seen as one possibility for resolving…
‘Human Rights’ sports centre in Strasbourg, by Dominique Coulon & associés
The sports centre seeks a balance and establishes a dialogue with the European School, located in the Robertsau district near the European Parliament and the European Court of Human Rights. The volumes of the two halls (multi-sports hall and multi-purpose hall) are dissociated and angled, which makes it possible to set the larger hall in…
‘Salvador Allende’ performing arts centre and music studios in Mons-en-Baroeul, by Dominique Coulon & associés
Set in the orthonormal organisation of the town of Mons-en-Barœul, the cultural centre pivots, the better to look at the town hall. The building gains in autonomy and becomes an urban landmark. It contains three music studios, one 500-seat modular auditorium, a bar, an exhibition gallery, and a large rehearsal room. The pivoting of the…
Covered market and exhibition area in Schiltigheim, by Dominique Coulon & associés
The rehabilitation of the butchers’ cooperative is part of a process initiated by the municipality with the aim of regenerating the town’s urban fabric. The place was originally a distillery, before becoming a butchers’ cooperative, and had been taken over by the municipal authorities, which had turned it into an exhibition area for young artists…
‘Pierre Bottero’ media library and park in Pélissanne, by Dominique Coulon & associés
The new media library is set in the context of a richly abundant built heritage and landscape. It is located in the town of Pélissanne in Provence, formerly a fortified town, which has preserved a large number of town houses of great heritage value. One of these is Maureau House in the heart of the…
Animu media library in Porto-Vecchio, by Dominique Coulon & associés
The proposed site was occupied by not only a number of beautiful oak and olive trees, but also some magnificent rocks. This made it a wonderful site, placing additional responsibility on the architect. The principle of the project consists of preserving the landscape. A precise survey was drawn up of every tree and every rock….
Païcherou Aquatic Centre, by TAILLANDIER ARCHITECTES ASSOCIES
Païcherou Aquatic Centre’s site is exceptional for its privileged location on the Aude river and for its relationship with the City of Carcassonne and la Bastide Saint-Louis. The architectural approach involved maintaining a continuity with the existing site and respecting its landscape. The Aquatic Centre aims to accentuate the territory unique to the town of…
La Cité, by TAILLANDIER ARCHITECTES ASSOCIES
Sponsored by La Region Occitanie, the project of La Cité consists in the renovation of the historic site of Les Halles Latétoère, in order to create a third-place dedicated to collaborative and sustainable innovation. La Cité hosts several public and private services devoted to young start-ups, such as Ad’Occ, At Home, Nubbō and Roselab. The…
Palais des Congrès & Casino, by A+ARCHITECTURE
BETWEEN LAND AND SEA, BETWEEN LIVING GARDEN, BELVEDERE AND SKY, BETWEEN MINERAL AND ORGANIC: THE BIRTH OF A NEW URBAN CENTRE A+Architecture has just completed the redevelopment of a new district at the gates of Cap d’Agde. The agency has also completed two major facilities which, like two white concrete pearls, signal the renewal of…
