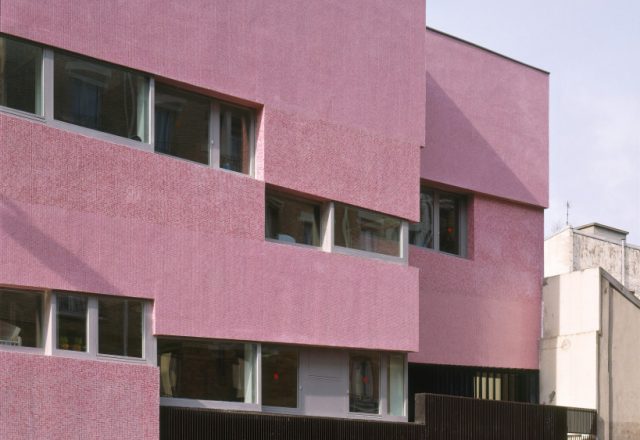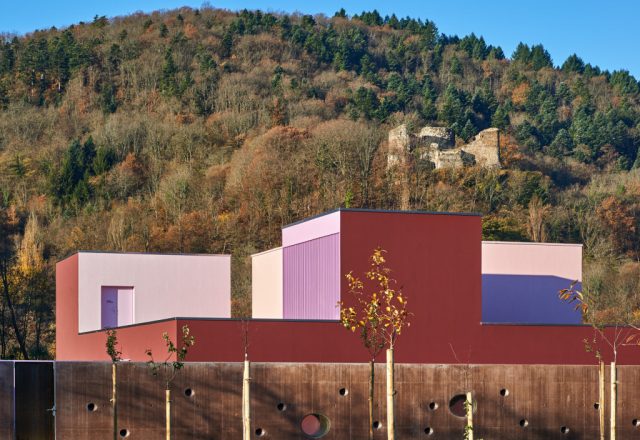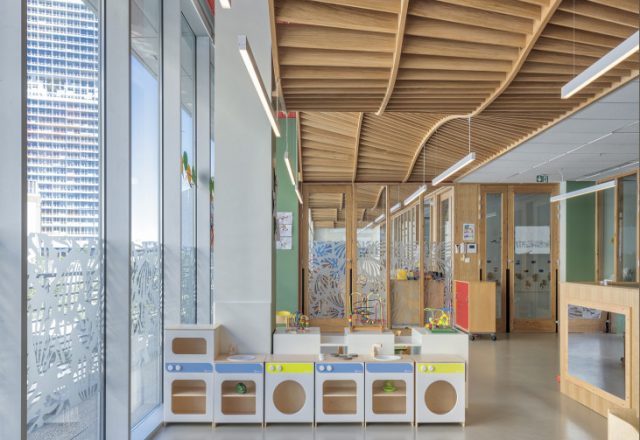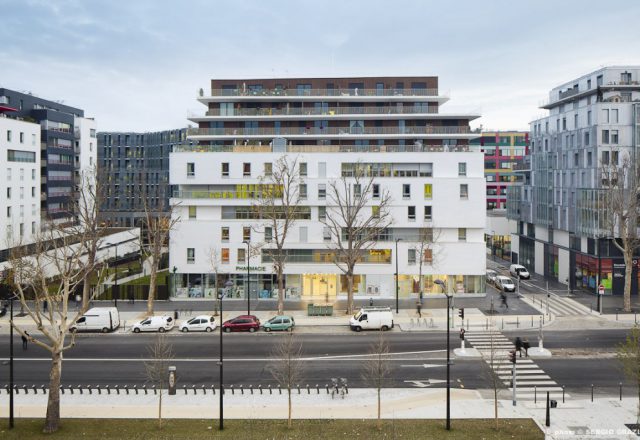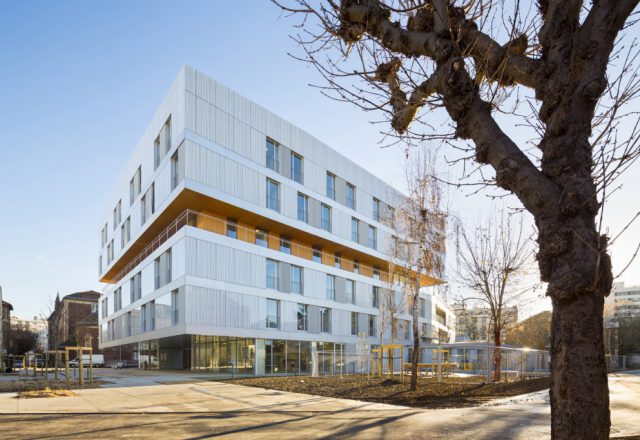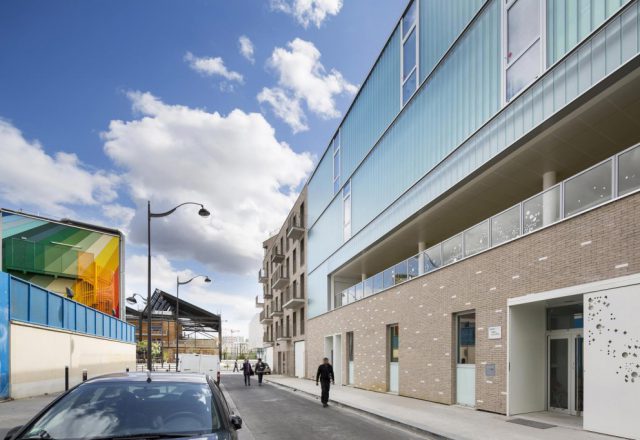Resctructuring at the Edouard Robert nursery. The rehabilitation intends to give a playful aspect to the existing building redefining the perception of the interiors spaces. The true concern of integration between the facade and the context, allows certain kind of height homogenization of the street elevation. The facade it’s being modified to reveal the existing…
Tag: Creche
Nursery in Buhl, by Dominique Coulon & associés
The building marks the entrance to a small village nestling in a valley in Alsace. A thirteenth-century castle dominates the site from the nearby hillside. The day nursery echoes the orthonormal geometry of the fortified castle. A perimeter wall with openings like on a castle wall protects the children’s playgrounds. This spatial arrangement offers views…
Nursery in Buhl, by Dominique Coulon & associés
The building marks the entrance to a small village nestling in a valley in Alsace. A thirteenth-century castle dominates the site from the nearby hillside. The day nursery echoes the orthonormal geometry of the fortified castle. A perimeter wall with openings like on a castle wall protects the children’s playgrounds. This spatial arrangement offers views…
Nursery in Buhl, by Dominique Coulon & associés
The building marks the entrance to a small village nestling in a valley in Alsace. A thirteenth-century castle dominates the site from the nearby hillside. The day nursery echoes the orthonormal geometry of the fortified castle. A perimeter wall with openings like on a castle wall protects the children’s playgrounds. This spatial arrangement offers views…
Nursery in Marseille, by LAND
Interior design of the “Les Marmots” nursery on the ground floor of the Le Floréal office building in the Euroméditerranée district. The nursery has 43 beds and a kitchen for the preparation of meals. The project proposes to soften the tertiary architecture to provide a warm and safe environment for children and staff. Transparency is…
ZAC CLAUDE BERNARD MIXED USE DEVELOPMENT, by AZC ATELIER ZÜNDEL CRISTEA
The urban development zone (ZAC) Claude Bernard is situated in the 19th arrondissement of Paris, between the boulevard Macdonald in the south and the highway in the north. The operation of this building for residential use (by all ages) adheres to the logic of a stacking of trays. Business space and the entrance to the…
BON SECOURS HEALTH AND SOCIAL CARE DEVELOPMENT (PHASE 1), by AZC ATELIER ZÜNDEL CRISTEA
From a suburban hospital to an urban community healthcare centre The collection of buildings that makes up Notre-Dame de Bon Secours is to be found at 68 Rue des Plantes, in southern Paris’ 14th arrondissement. Bordered to the south and the east respectively by Rue Giordano and Rue des Plantes, the site has an…
60 children nursery + 13 students housing, by DE ALZUA+
The program, packed and complex, offers a dual programming in the same site, including a childcare centre with its staff housing and 13 students housing units. The project must integrate different qualities: openness and privacy, daytime operation for the childcare centre, evening and night for the housing, friendliness and safety… The nursery is set…
