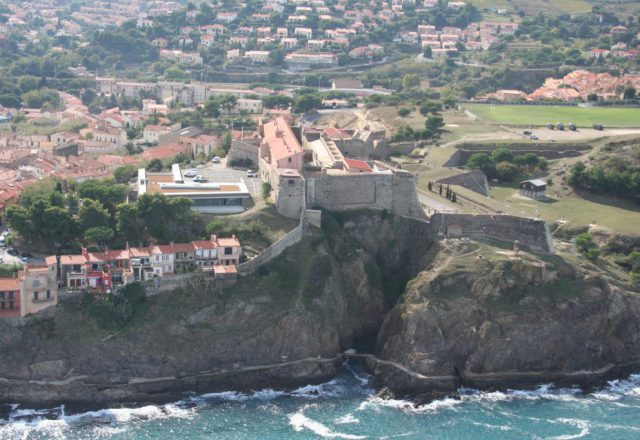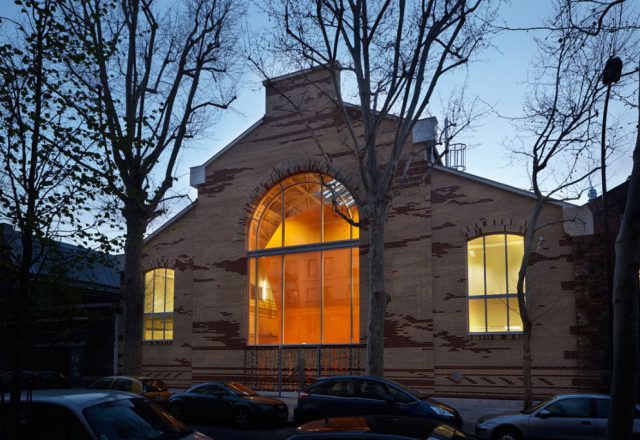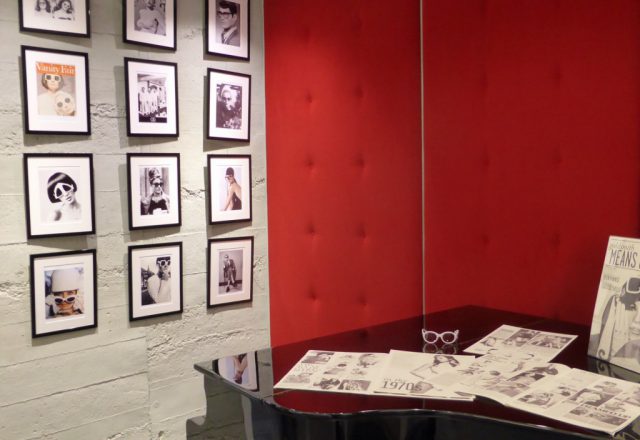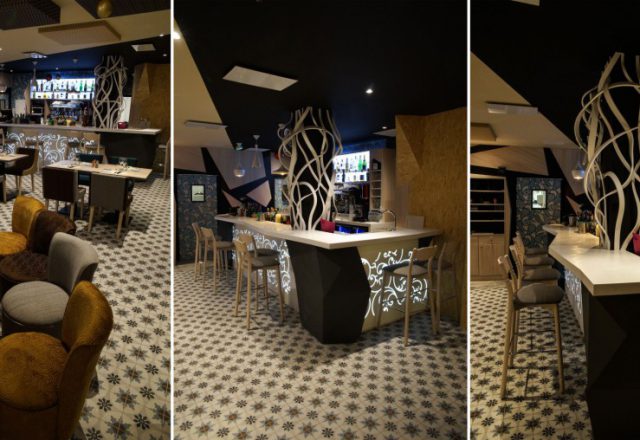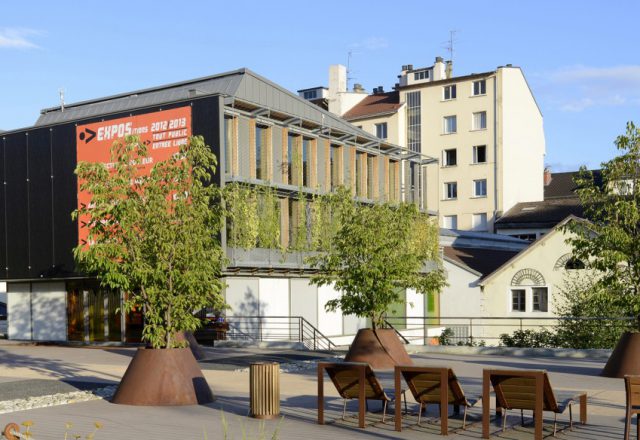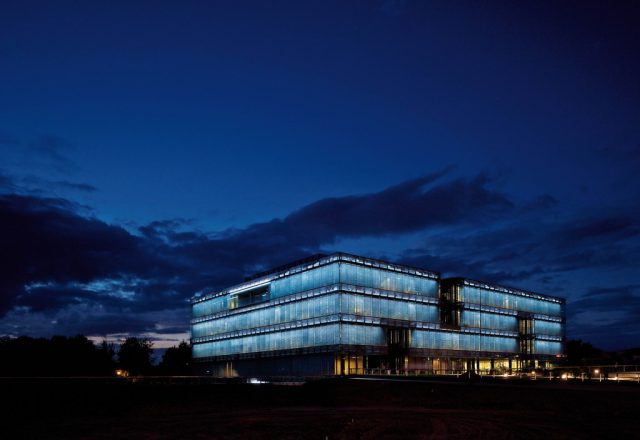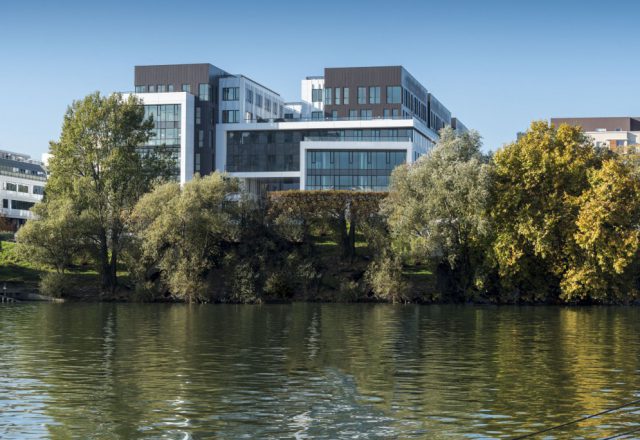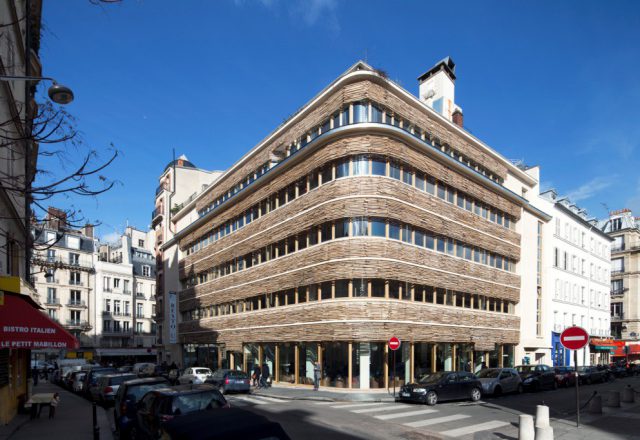By ARCHITECTURE PATRICK MAUGER Visit ARCHITECTURE PATRICK MAUGER website
Tag: Commercial Building
Technological Halls of Ecole Nationale Superieure des Arts et Metiers, by ARCHITECTURE PATRICK MAUGER
The renovation of the technological halls is the cornerstone of an ambitious renovation program that aims to give the Ensam school a new face and allow it to stand out as an “engineering school of the future”, at the forefront of technological development.The restructuring of the halls took place over three core interventions. The first…
Optical shop, by alain rouschmeyer architecture
Study and complete mission planning an optical shop in Annecy.Previously a machine shop for the home, the transformation has been studied with maximum use of interior space.Location: Annecy By alain rouschmeyer architecture Visit alain rouschmeyer architecture website
BREWERY LAYOUT “Le Petit Rungis” Toulon, by EI Carl TRAN
Our agency interior design and commercial arrangement was contacted to design and carry out the design and layout of a brewery located in the new premises of the AGPM facing Ste Musse in Toulon. The Challenge was high because the project had to be designed and delivered, all on 3 months. The agency was contacted…
CAUE DE HAUTE SAVOIE, by BRIERE ARCHITECTES
By BRIERE ARCHITECTES Visit BRIERE ARCHITECTES website
CREDIT AGRICOLE Headquarter in ANGERS (France), by Gilles MENETRIER Architecte
By Gilles MENETRIER Architecte
NEUILLY / 96-104 avenue Ch. de Gaulle, by LOBJOY-BOUVIER-BOISSEAU
By LOBJOY-BOUVIER-BOISSEAU Visit LOBJOY-BOUVIER-BOISSEAU website
Cafeteria Mabillon, by ARCHITECTURE PATRICK MAUGER
Sixty years after it was first built, the CROUS Mabillon student restaurant has been restructured and renovated, and its façade cleverly utilised. The concrete frontage walls have been covered by split chestnut poles that allow the penetration of a filtered light that can be dimmed during the summer. This rough-finished material successfully provides a solution…
