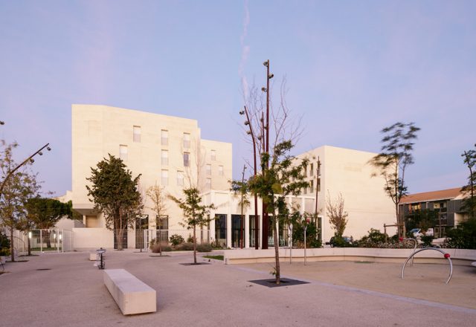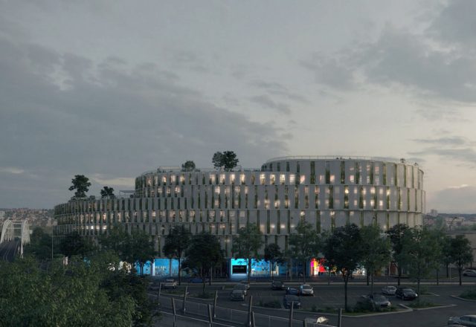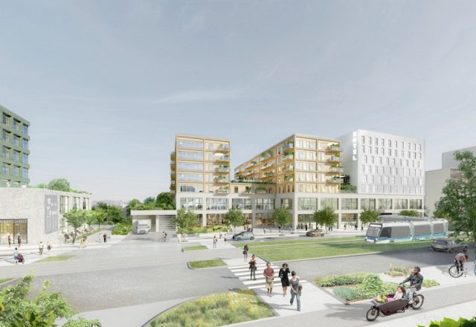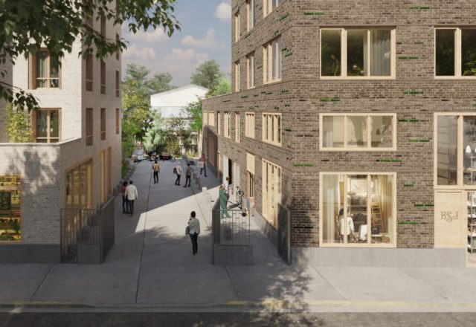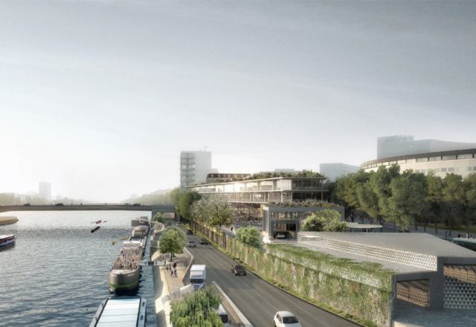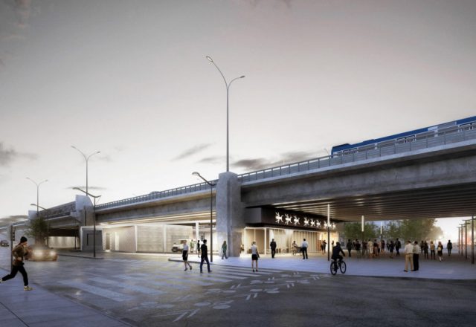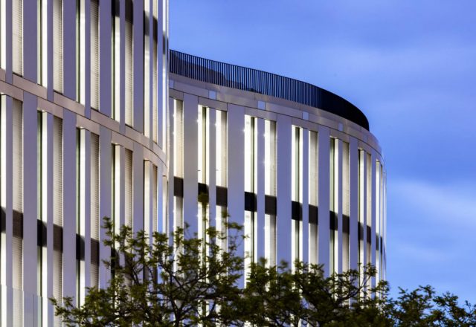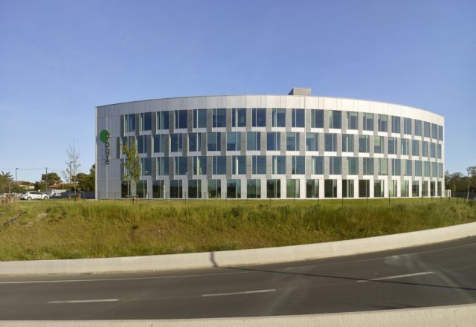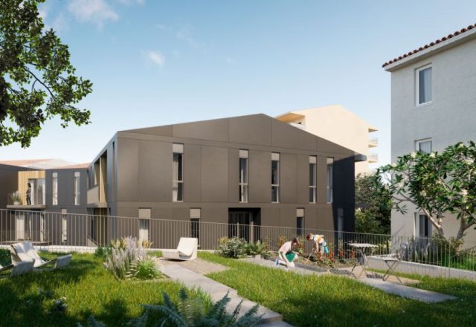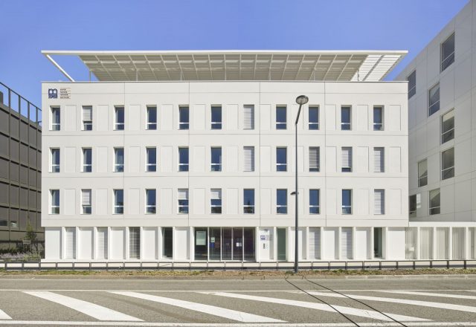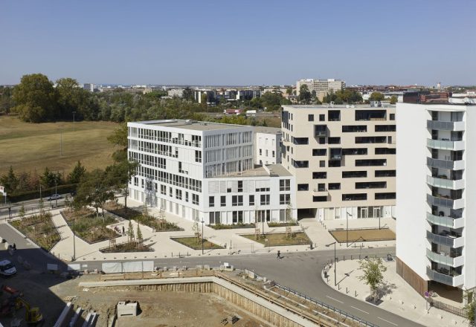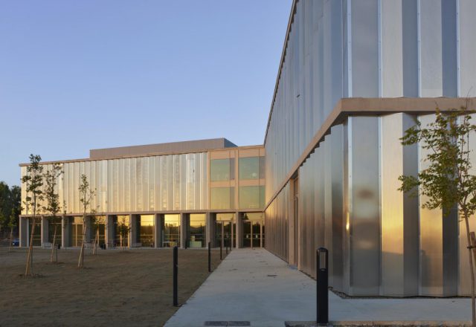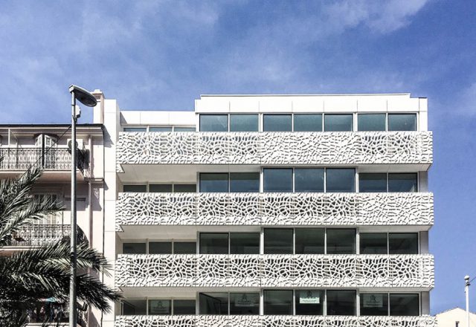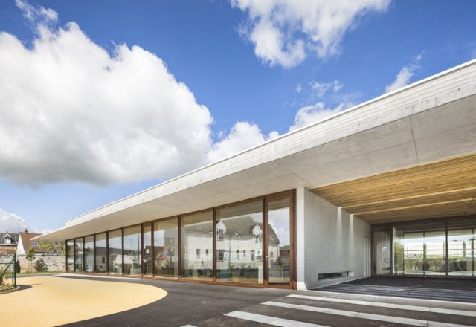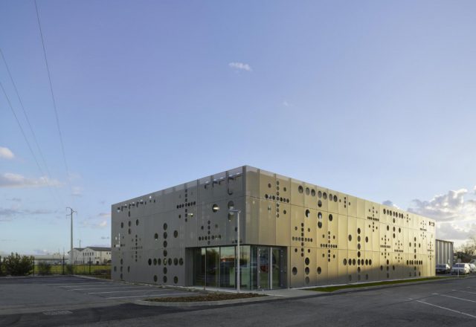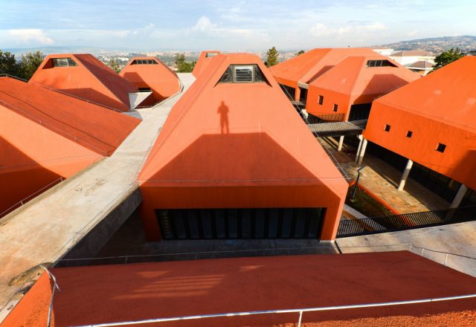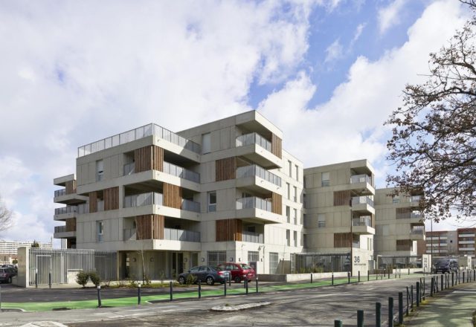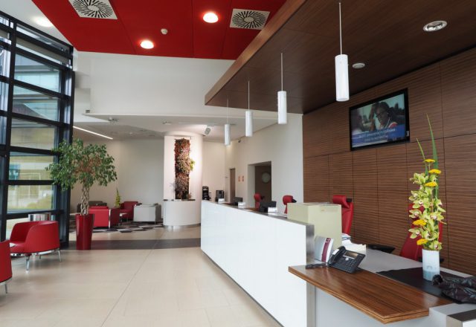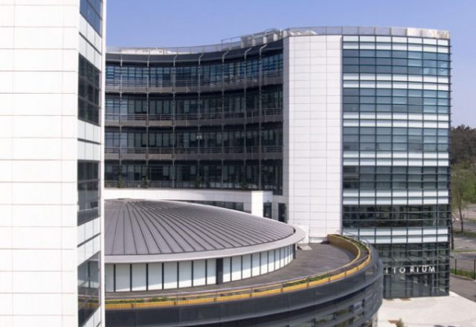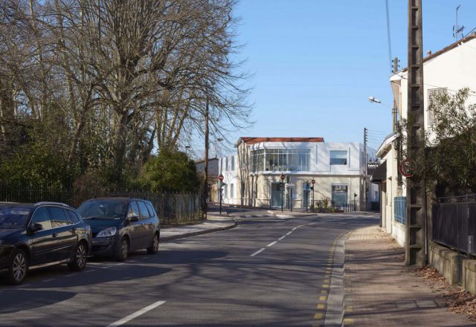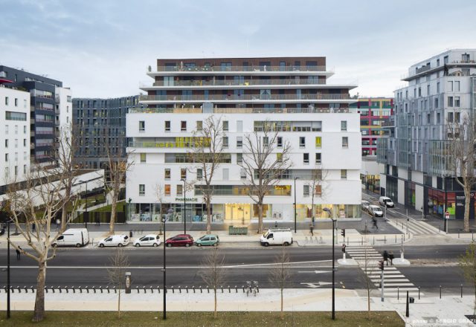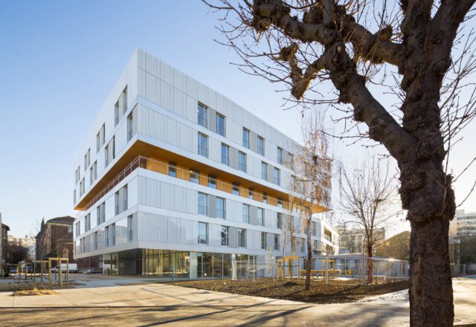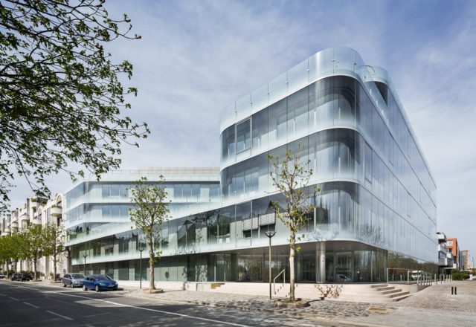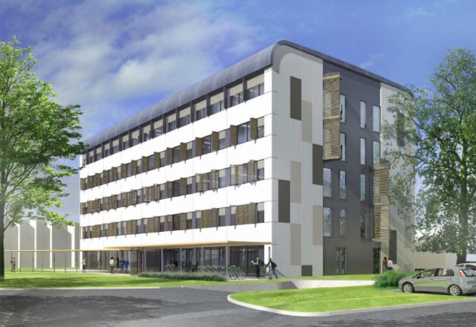Presentation of the Monticole project, by the architects Nicolas Masson (LAND) and Perrine Bernard (BAG ARCHITECTS). Le Monticole is the name of a mixed project consisting of building on the same site: 36 social housing units, a media library, medical office spaces, a restaurant and a car park. The project owner is the SA d’HLM…
Tag: Commercial Building
STATION BALMA – New mobilities as a generator of urban development, by SYVIL Architectures du Système Ville
Located along Toulouse ring road and only 7 minutes from the city centre by metro, the project “Station Balma” is designed as the first act of a gradual transformation of the Eastern metropolitan gateway of Toulouse : it is a process-project, a driving force of a profound transformation of this pivot site, right between the…
ACTIVITRY – Inhabited productive monument, by SYVIL Architectures du Système Ville
Activitry is part of the last phase of the Rouget de Lisle area planned development. The district has been entirely redesigned since a new tramway line connecting Vitry to Paris will open soon. Activitry is the last available lot and is a strategic site to establish activity inside the metropolis : located at the entrance…
INDUSTRIE VOISINE – A symbiosis between housing and small production, by SYVIL Architectures du Système Ville
Continuing our study of the material sectors of the city, this project was an opportunity to develop an experiment about circular economy on the scale of housing. Thanks to a participatory process, the consulted inhabitants revealed new needs that were then integrated to the architectural project, for example with the creation of a cellarloggia for…
En Seine! Urban port and outdoor spaces, by SYVIL Architectures du Système Ville
The call for innovative projects “Réinventer la Seine” is looking for new possibilities of living on the water and along the banks for the Seine. Our answer is Paris first building dedicated to waterway urban logistics. It is located on a former parking lot on the registered site of the banks of the Seine. “En…
P4 Porte de Pantin – Integrating zero-emission logistics in Paris, by SYVIL Architectures du Système Ville
To answer Paris call for sustainable urban logistic projects, SYVIL collaborated with Sogaris from the very beginning of their reflection. This results in a very innovative building : the urban distribution centre is shared between several logistics providers as one could share an apartment in order to lower the costs ; it is a window…
The dragonfly has landed, by BAUMSCHLAGER EBERLE ARCHITEKTEN
A shimmering strip in the urban space, softly swinging outwards. Resembling a dragonfly in its ground plan, symmetrical and rising gently. In terms of function, an office complex. The new building close to the acoustic epicentre of Boulevard Périphérique has a host of functions to fulfil. With its two “wings” and the common, connecting auditorium,…
Apave Offices, by TAILLANDIER ARCHITECTES ASSOCIES
The project’s objective is the creation of an office building on the periphery of Toulouse (Occitanie region, France). The site for the new regional headquarters of APAVE is located in the neighbourhood of Borderouge, in the north of Toulouse on the interchange between the ring road and the north urban boulevard. While the parcel is…
Antareal La Bocca (Mix use project), by Hyphen Architects
This two-stage project involved designing a new three-story building with commercial spaces at ground floor and residential apartments on the first and second floors. The second phase involved extending the commercial spaces at the ground floor of the existing building. For this project, we created 720 sqm of residential and 576 sqm of commercial space….
MSA Headquarters, by TAILLANDIER ARCHITECTES ASSOCIES
Client : CARLE Promotion The project consists of the construction of one office building on parcel 1.3 of the newly developed “La Cartoucherie” eco-district in Toulouse, France. This four-story office building marks the entrance of the parcel with its strong materiality, straightforward geometry, and careful alignment of its street façade with that of its neighbour on…
L’Éclat Office Building, by TAILLANDIER ARCHITECTES ASSOCIES
Client : Bouygues Immobilier The project consists of the construction of one office building on parcel 1.3 of the newly developed “La Cartoucherie” eco-district in Toulouse, France. “L’Eclat” is a new office building located facing the collector road at the south corner of parcel 1.3. The main portion of the building reaches six stories, while a…
Campus ENOVA, by TAILLANDIER ARCHITECTES ASSOCIES
The goal of the project is to create a university campus that will harbour four institutions of higher learning: ESARC Evolution and ESG Toulouse (schools of business), Digital Campus (school for web and digital media) and LISAA (school for digital graphic arts). The project site is located in ENOVA (formerly Innopole), an innovation-oriented business park…
Realization of a new building – Antareal, Cannes, by Hyphen Architects
We designed a new nine-story building featuring a mixture of commercial space, offices and residential accommodation. This mixed-use project offers an impressive commercial space, set over three floors, with a canopy and terrace. It also features three floors of double glazed office space, as well as a top floor reception with accommodation. This top-floor residential…
Public school near Paris, by RICHARD ET SCHOELLER
Project location: Epernon (28) France Completion Year: 2018 Gross Built Area (square meters or square foot): 1500 sqm Lead Architects: Other participants : Consultant structure : Alpes Structures, HVAC : S2T, Economist :Fabrice Bougon Photo credits: Sergio Grazia Photographer’s website: http://www.sergiograzia.fr Brands / Products List of materials and brands) used in the project. 1. Saint Gobain :Glass U= 0,9 2….
Bessac headquarters – Taillandier Architectes Associés, by TAILLANDIER ARCHITECTES ASSOCIES
The project: create new headquarters for Bessac, an international company specialized in tunnel, microtunnel and underground engineering. To take up this task, Taillandier Architectes Associés developed an innovative solution inspired by the client firm’s identity based on four main orientations: rationality, materiality, perforation and light. Located in Saint Jory in the Occitanie region, the building…
Faculty of Architecture and Environmental Design Kigali, by SCHWEITZER et Associés Architectes
The firm responded to an international call for tender launched in March 2012 by the government of Rwanda for the design of a new architecture school to accommodate 600 students on a 5,600 sq.m. site not far from the existing faculty. For this project we began with a simple form on two levels which we…
Les Carrés de Bellefontaine – Toulouse, by TAILLANDIER ARCHITECTES ASSOCIES
Associate architect : Jean-François Sirvain Architecte In the southwest of Toulouse, “Les Carrés de Bellefontaine” consists of a mixed-use program: collective social housing, a professional training center, a restaurant and private office spaces. The project is composed of 5 apartment blocks 4 stories high and implemented according to the historic north/south Mirail masterplan drawn by the…
New visitor reception in Sanofi's Headquarter, by SLA Architecture
This new reception has been arranged in the “B12” building made by our agency in 2008. The visitor flows have been reviewed as well as the exterior arrangements. By SLA Architecture Visit SLA Architecture website
Office Building and Auditorium at Sanofi's Headquarter France, by SLA Architecture
New construction of 5 level of offices in Sanofi’s headquarters and a large 310 seat auditorium. By SLA Architecture Visit SLA Architecture website
Dental Clinic, by BUPA Architectures
Urban approach_ The project is located in front of the junction of three roads including avenue d’Eysines important axis, at the heart of a urban district with a very characteristic typology of Bordeaux. The project involves the transformation of an old restaurant into a dental clinic. This old building made of stone was set…
ZAC CLAUDE BERNARD MIXED USE DEVELOPMENT, by AZC ATELIER ZÜNDEL CRISTEA
The urban development zone (ZAC) Claude Bernard is situated in the 19th arrondissement of Paris, between the boulevard Macdonald in the south and the highway in the north. The operation of this building for residential use (by all ages) adheres to the logic of a stacking of trays. Business space and the entrance to the…
BON SECOURS HEALTH AND SOCIAL CARE DEVELOPMENT (PHASE 1), by AZC ATELIER ZÜNDEL CRISTEA
From a suburban hospital to an urban community healthcare centre The collection of buildings that makes up Notre-Dame de Bon Secours is to be found at 68 Rue des Plantes, in southern Paris’ 14th arrondissement. Bordered to the south and the east respectively by Rue Giordano and Rue des Plantes, the site has an…
LOUIS DREYFUS ARMATEURS HEAD QUARTER, by AZC ATELIER ZÜNDEL CRISTEA
1- Context and challenges The exceptional natural setting of Suresnes – an undulating landscape, like an amphitheatre – orientates the town towards the river Seine and the Bois de Boulogne. Pacemar SAS, holding company of Louis Dreyfus Armateurs, purchased one of these modern blocks, built in 1989. The original building, some 4,300 sq m built…
New offices Competition, by SLA Architecture
Competition for the disgn of a new offices’ building in Metz, France. By SLA Architecture Visit SLA Architecture website
