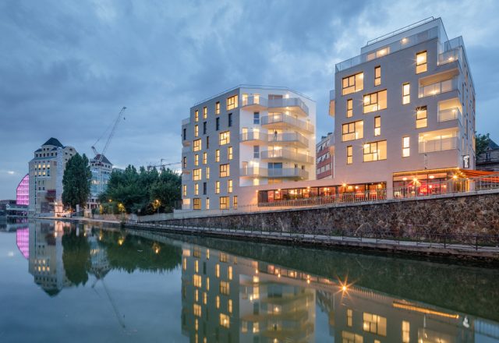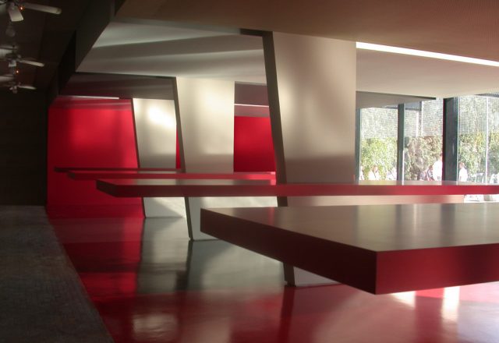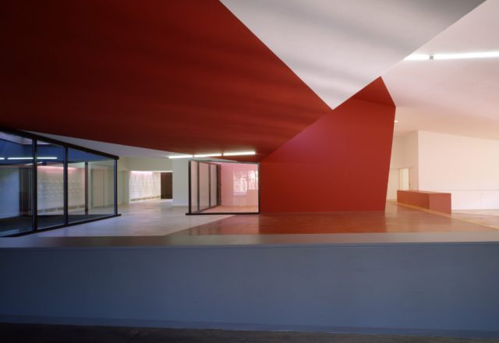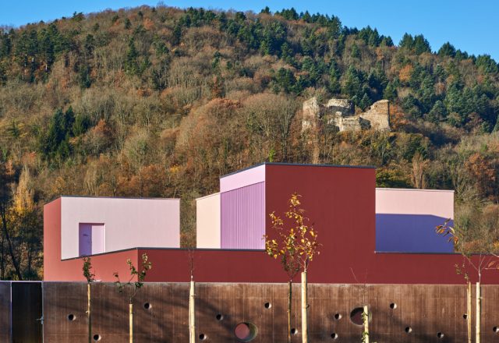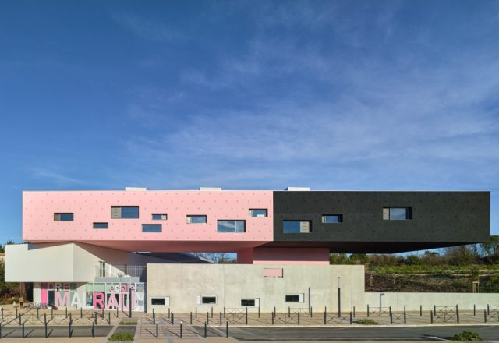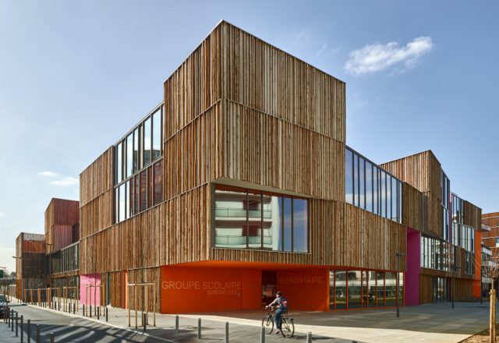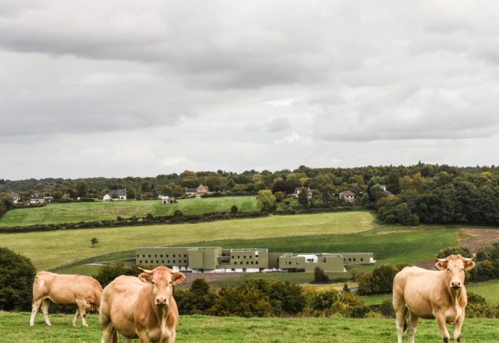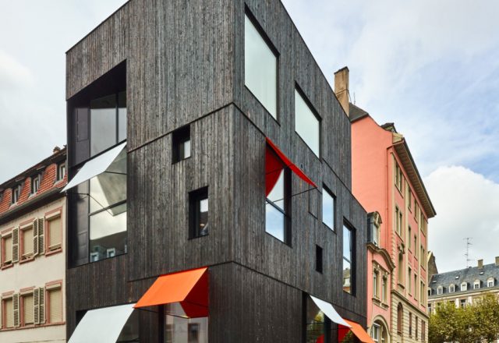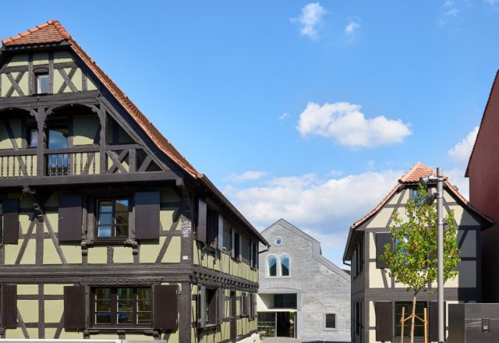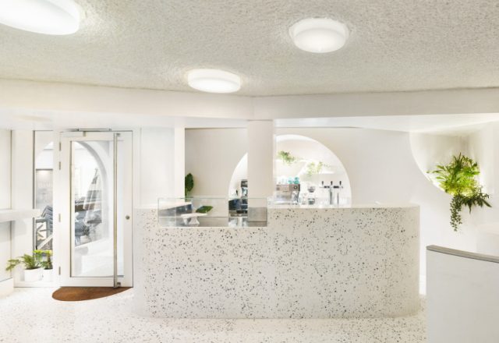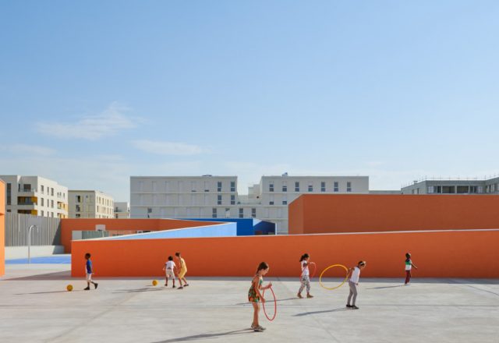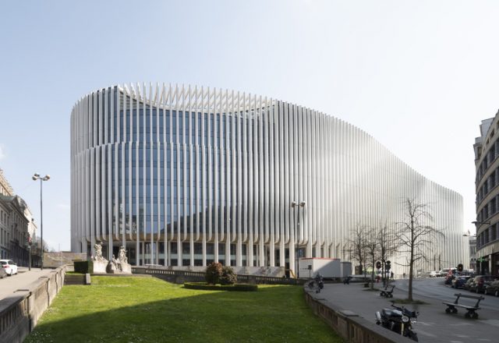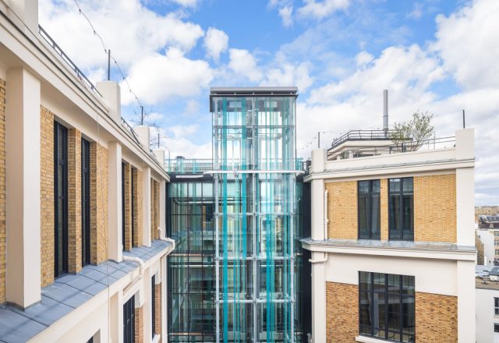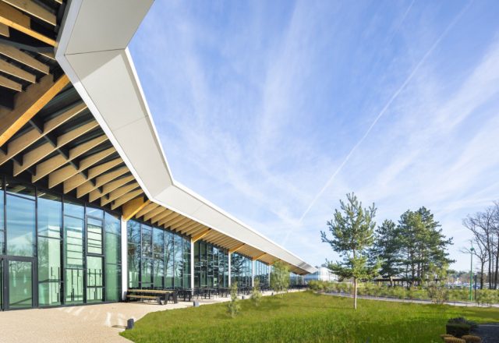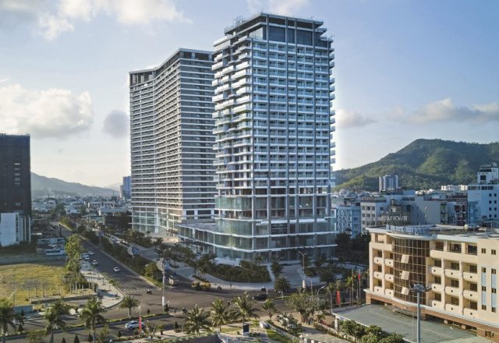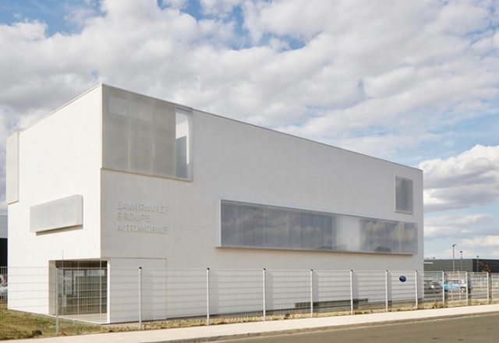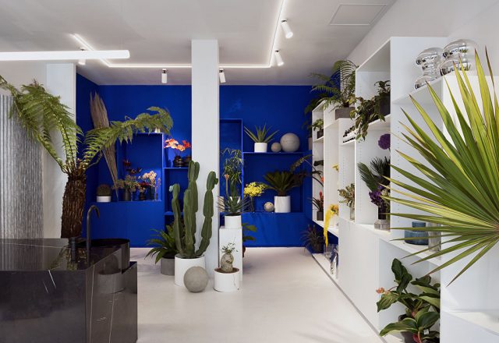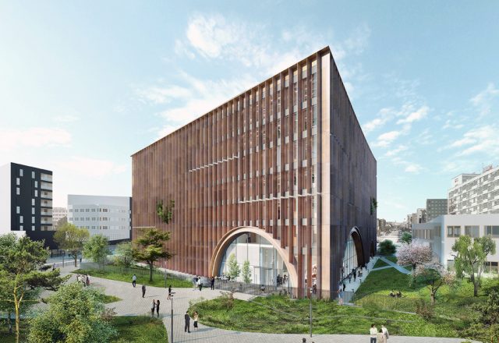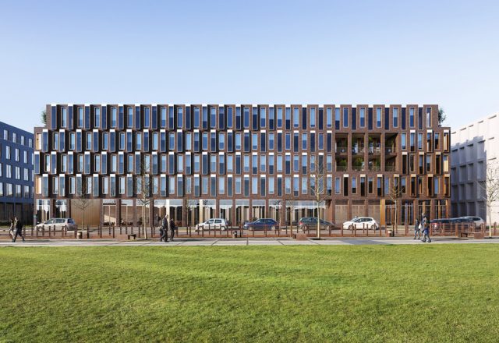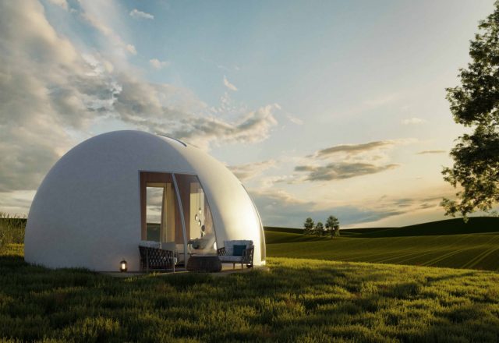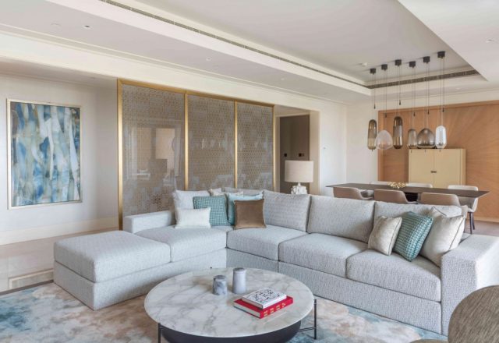Facing the town hall of Pantin, along the Ourcq canal, the building is a signal of the urban quality of the city center, requiring a strong identity and an architecture open to its environment. The project is designed as a homogeneous whole, remarkable for its materiality. A gray-taupe brick envelope characterizes the urban facades of…
Tag: Commercial Building
University canteen in Strasbourg, by Dominique Coulon & associés
The project is based in the regularity of the existing grid to build a single frame, which gives the established scale in both levels. This regular division highlights the existing structure. The elements placed in the upper level have two functions: one works as a sunshade and brings a thermal comfort to users; the other…
Infant school in Marmoutier, by Dominique Coulon & associés
The school is built in the gardens of an sixth-century abbey. The surrounding wall is officially classified as a historical monument, and the building had to have a furtive posture in order to obtain the necessary approval from the French national architectural heritage authorities (‘Architectes des Bâtiments de France’). The very strict design of the…
Nursery in Buhl, by Dominique Coulon & associés
The building marks the entrance to a small village nestling in a valley in Alsace. A thirteenth-century castle dominates the site from the nearby hillside. The day nursery echoes the orthonormal geometry of the fortified castle. A perimeter wall with openings like on a castle wall protects the children’s playgrounds. This spatial arrangement offers views…
Nursery in Buhl, by Dominique Coulon & associés
The building marks the entrance to a small village nestling in a valley in Alsace. A thirteenth-century castle dominates the site from the nearby hillside. The day nursery echoes the orthonormal geometry of the fortified castle. A perimeter wall with openings like on a castle wall protects the children’s playgrounds. This spatial arrangement offers views…
‘André Malraux’ group of schools in Montpellier, by Dominique Coulon & associés
The school unit is part of Montpellier’s dynamic for development, the aim being to connect the city with the sea. The school is set on a small triangular plot of land, in keeping with the urban policy for densifying a new residential area. The ground floor is taken up by the nursery school and the…
‘André Malraux’ group of schools in Montpellier, by Dominique Coulon & associés
The school unit is part of Montpellier’s dynamic for development, the aim being to connect the city with the sea. The school is set on a small triangular plot of land, in keeping with the urban policy for densifying a new residential area. The ground floor is taken up by the nursery school and the…
'Simone Veil' group of schools in Colombes, by Dominique Coulon & associés
The ‘Simone Veil’ group of schools forms a structural element in the urban composition of the new eco-neighbourhood. It is tightly embedded in the dense urban fabric, opposite a park and straddling the maintenance workshops for the new tram line. The building is on three levels. The plot of land is small, and the roof…
Home for dependent elderly people and nursing home in Orbec, by Dominique Coulon & associés
This care and retirement home has been built in the heart of the Normandy bocage near the village of Orbec. The building follows the sloping curve of the hillside, and is visible from the valley. To reduce the visual impact of this imposing building, we felt it preferable to divide it up. We achieved the…
Home for dependent elderly people and nursing home in Orbec, by Dominique Coulon & associés
This care and retirement home has been built in the heart of the Normandy bocage near the village of Orbec. The building follows the sloping curve of the hillside, and is visible from the valley. To reduce the visual impact of this imposing building, we felt it preferable to divide it up. We achieved the…
Mixed-use building in Strasbourg, by Dominique Coulon & associés
This small tower has been built in the historic Krutenau district in Strasbourg. The city has a number of “hollow teeth” – vacant plots that are too small to be of interest to promoters. In exchange for an attractive price, the consultation called for the production of an exemplary building guaranteeing the achievement of high…
Covered market and exhibition area in Schiltigheim, by Dominique Coulon & associés
The rehabilitation of the butchers’ cooperative is part of a process initiated by the municipality with the aim of regenerating the town’s urban fabric. The place was originally a distillery, before becoming a butchers’ cooperative, and had been taken over by the municipal authorities, which had turned it into an exhibition area for young artists…
Coffee shop in Strasbourg, by Dominique Coulon & associés
This small coffee shop is in the Petite France, a very touristy area in the heart of the historic centre of Strasbourg, on a square produced by bombing during the Second World War. The building housing the coffee shop dates back to the reconstruction period in the 1950s. A Beautiful lime tree stands in front…
‘Moulon’ school group in Saclay Plateau, Gif-sur-Yvette, by Dominique Coulon & associés
Working on the master plan drawn up by the agency XDGA and landscape designer Michel Desvignes in this dynamic of urban renewal with a strong identity provided an opportunity for an extremely stimulating experience for us. The project is totally in line with the plan for building proportions proposed by the town’s planners. The group…
Space flow for the centre of Brussels, by BAUMSCHLAGER EBERLE ARCHITEKTEN
Sustainability in large format It is simply said our largest building we have completed in Europe. It also shows which means of sustainability can implemented even at the early stage of the architectural competition. Old site, new build BNP Paribas Fortis’ new HQ building was to reposition the bank in planning, design and infrastructure terms…
Restructuring of a Parisian office building and telephone exchange, by PALISSAD Architectures
This building from the early 20th century is a structuring element of the Gobelins district and is distingued by its height, its concrete structure and its classic brick façade. As building has undergone multiple technical additions, its heritage and architectural quality has faded. If the exterior envelope that rises on Boulevard Port Royal remains unchanged,…
Company Restaurant “Parfums Christian Dior”, by PALISSAD Architectures
This meeting and conviviality place, which can accommodate up to 1,300 place settings, is situated in the heart of a wooded site where can be found the largest perfume production plant of the Christian Dior brand. The volume and layout of the project are designed in response to major issues of the existing site: –…
Two Towers for Quy Nhon, by BAUMSCHLAGER EBERLE ARCHITEKTEN
Our office in Hanoi as the design-team recently had the pleasure to take part in the opening of a new mixed building in Quy Nhon, a city located one flight hour to the north of Ho-Chi-Min-City. The “FLC City Hotel Beach Quy Nhơn” has a strategic location, being in the center of Quy Nhon and…
Headquarters | Lamirault automotive group, by Philippe Fichet Architecte
This project concerns the headquarters of administration and management of an automobile retail group. It is the headquarters of the company, in the immediate proximity of its three concessions in the outskirts of Chartres, immersed in an impersonal industrial park. The program consists of an office space organized in three divisions: communication, management and direction….
Studio Saison, by BANDAPAR
A daring creative entity, Studio Saison combines plants compositions and art direction. Through photoshoots, advertisement, catwalk settings or others, the studio sees vegetal as an all-round material to be used as architecture, regardless of gender, size of projects or duration. Studio Saison helps creating a specific universe that tackles aesthetics and visual aspects in creations…
INNOVATION IN NANTES, by BAUMSCHLAGER EBERLE ARCHITEKTEN
Timber-framed buildings in France Located not far from France’s Atlantic coast, Nantes is a city of change where old industries are giving way to new service businesses. On the Ile de Nantes, an island in the centre of the city, France’s state-owned post office is centralising the IT teams from its banking, postal, network, production…
TREE, TIMBER, BRICK, by BAUMSCHLAGER EBERLE ARCHITEKTEN
The “Rives de la Haute Deûle, Ilot 9B” project forms part of Lille’s new EuraTechnologies Business Park. At first glance, the building appears to be a simple brick construction. The red of the masonry contrasts with the metal box windows that project at different depths from the façade. What sets it apart, however, is the…
COCON DE LUXE – Free design, by SYBILLE DE MARGERIE DESIGN
This new creation is a manifesto for “living better”, where well-being is more than ever a luxury in the heart of the creative process. “This period has been such an inspiration to me that I wanted to go beyond the constraints and conceive a space, as part of an open exercise. Designing an atypical luxury…
Four Seasons Resort Jumeirah – DUBAI, by SYBILLE DE MARGERIE DESIGN
Renovated Imperial SuitesThe core concept behind the Imperial Suites was inspired by the surrounding nature: water reflects, seabed, sand dunes, desert wind. This spirit is emphasized by the choice of colorful and poetic artworks: ethnic, graphic, moving patterns, following traditional aboriginal finest paintings.Sybille de Margerie’s work is equally highlighted by the attention to detail, the choice of materials and…
