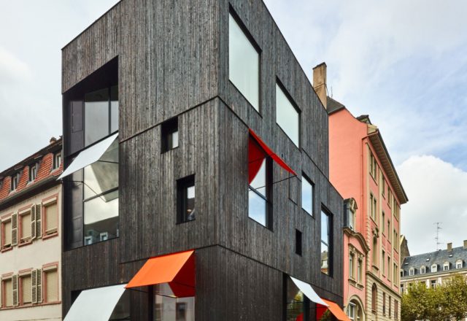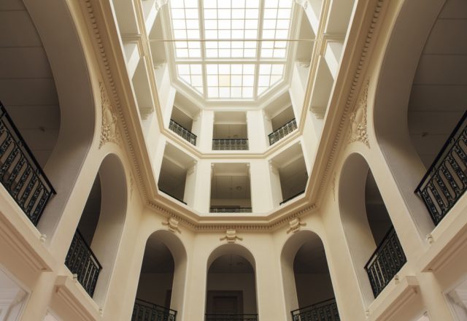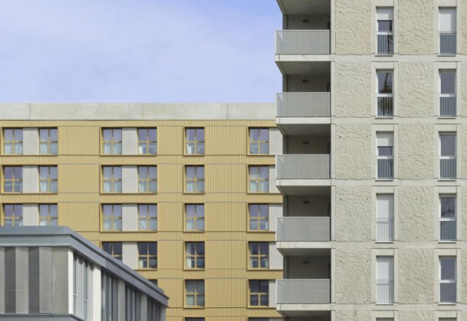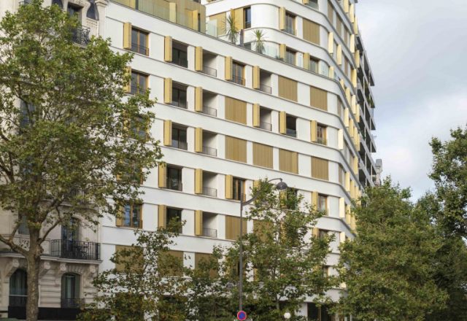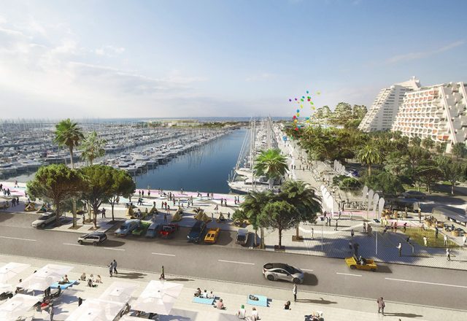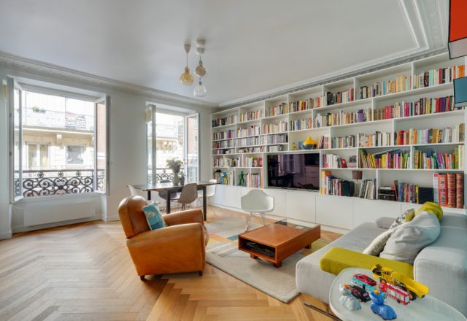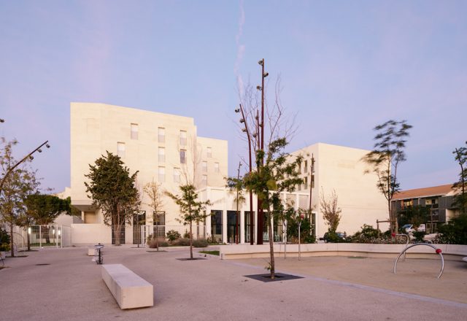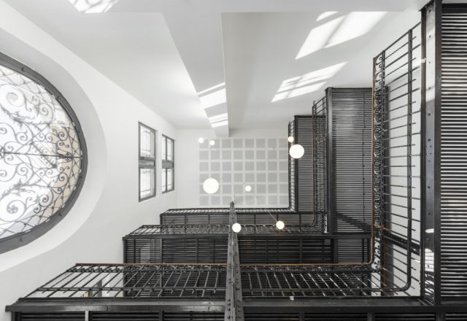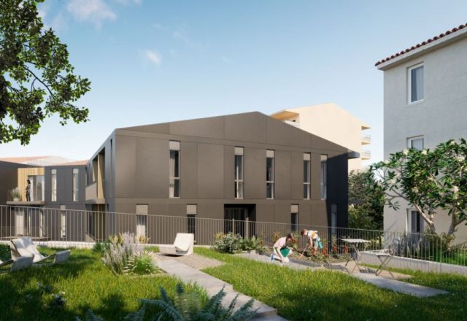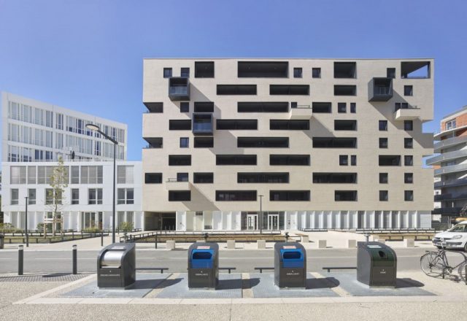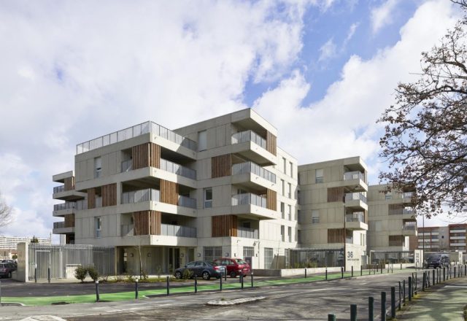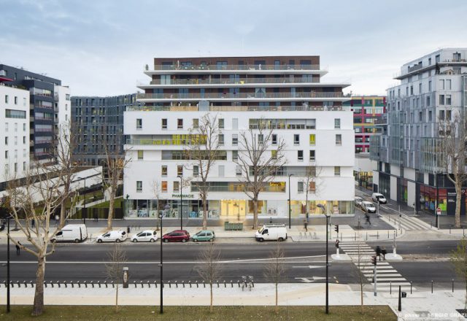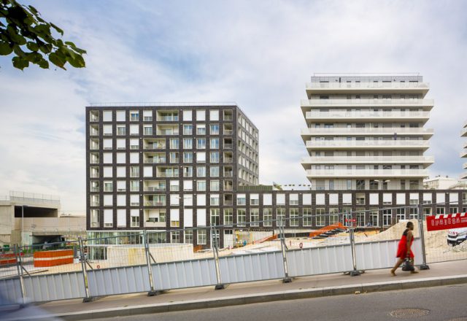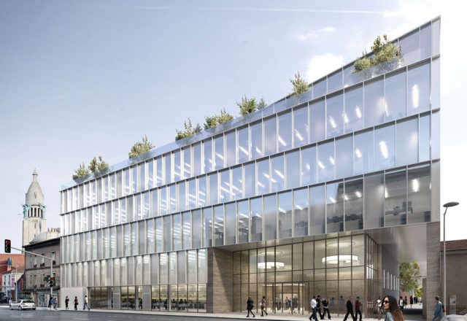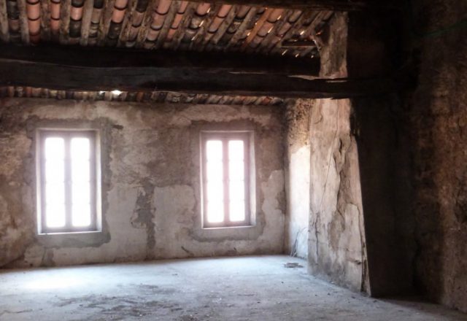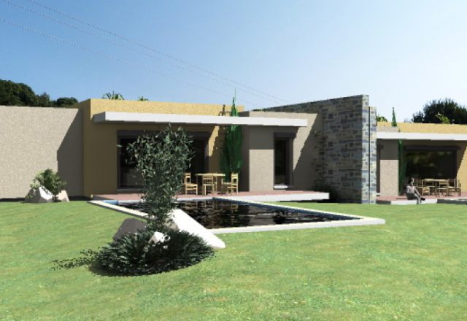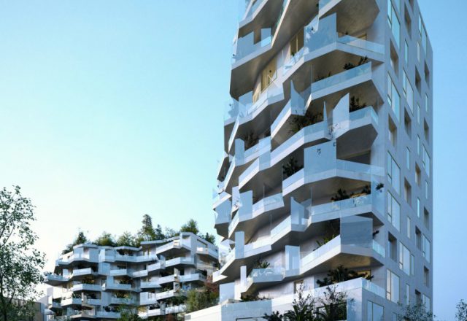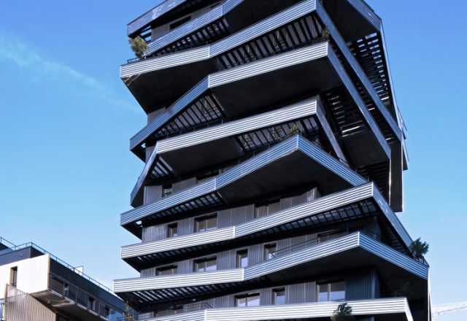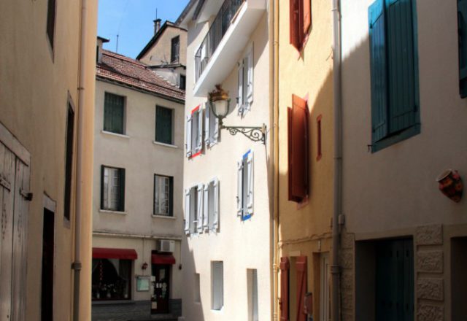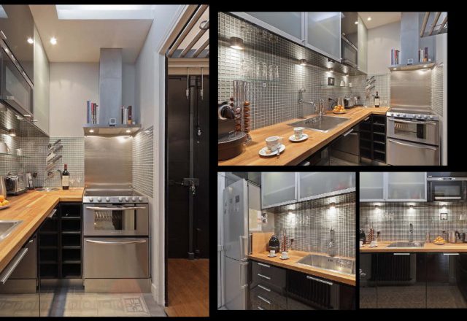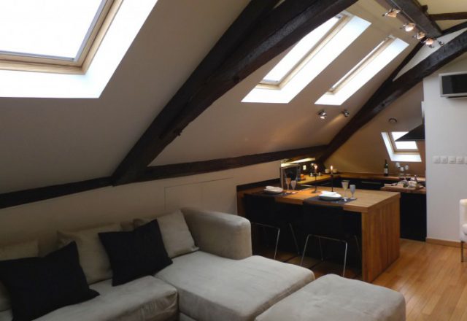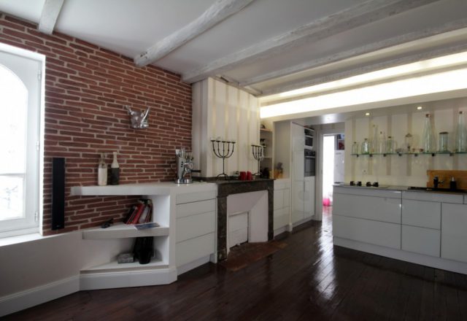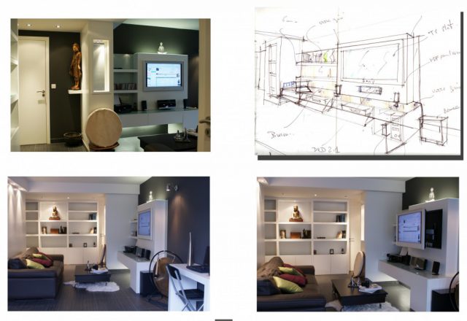This small tower has been built in the historic Krutenau district in Strasbourg. The city has a number of “hollow teeth” – vacant plots that are too small to be of interest to promoters. In exchange for an attractive price, the consultation called for the production of an exemplary building guaranteeing the achievement of high…
Tag: Apartment
Suite 201, by Pseudonyme Architecture
The Astoria is a former palace of the city of Aix-les-Bains. Located in the heart of the historic centre between the Town Hall and the former national thermal baths, it was built on the site of the Hôtel de l’Arc Romain between 1904 and 1906 by the Geneva architects De Morsier Frères and Weibel. Entirely…
Campus Vidal & Forum des Arènes, by TAILLANDIER ARCHITECTES ASSOCIES
The district of Les Arènes in Toulouse is organised around its transport hub and a public high school. The site is easily recognisable, with the presence of the “Cristal” building, commonly known as the “Barre des Arènes” block, which is 51.5 metres tall and 230 metres long, towering over the neighbouring buildings since its construction…
living between city and green, by BAUMSCHLAGER EBERLE ARCHITEKTEN
The largest square in eastern Paris, the Place Félix Eboué, has a new landmark: the residential and commercial building of Baumschlager Eberle Architekten closes the gap between a modernist building and a Belle Epoque house. Our team in Paris managed to formulate the transition very elegantly with a final terrace and an adjacent tower: The…
La Grande-Motte, Ville Port, by LECLERCQ ASSOCIÉS
La Grande Motte has long, and unfairly, been regarded as a symbol of the concretisation of the coastline, a hub of package tourism. However, the ambitions initially underpinning the project were entirely different. The “Florida of the Future” was designed as a new Eldorado for millions of holidaymakers for whom paid leave had become a…
beautiful appartement in Paris, by PEREZ
By PEREZ Visit PEREZ website
The Monticole, by LAND
Presentation of the Monticole project, by the architects Nicolas Masson (LAND) and Perrine Bernard (BAG ARCHITECTS). Le Monticole is the name of a mixed project consisting of building on the same site: 36 social housing units, a media library, medical office spaces, a restaurant and a car park. The project owner is the SA d’HLM…
Archives Départementales, by SCHWEITZER et Associés Architectes
The building housing the archives of the département of Bas-Rhin is the only such building constructed by the German administration in the Reichsland of Alsace-Moselle, in the heart of the Neustadt of Strasbourg. This imposing, monumental building was an integral part of the architectural and urban planning scheme for the Neustadt, which includes the University…
Antareal La Bocca (Mix use project), by Hyphen Architects
This two-stage project involved designing a new three-story building with commercial spaces at ground floor and residential apartments on the first and second floors. The second phase involved extending the commercial spaces at the ground floor of the existing building. For this project, we created 720 sqm of residential and 576 sqm of commercial space….
L'Empreinte, by TAILLANDIER ARCHITECTES ASSOCIES
Client : Bouygues Immobilier The project consists of the construction of a multifamily residential building on parcel 1.3 of the newly developed “La Cartoucherie” eco-district in Toulouse, France. “L’Empreinte” is a multifamily residence with a strong material character, defined by the light beige bricks that clad its externally insulated façade. Brick is a durable material that is…
Les Carrés de Bellefontaine – Toulouse, by TAILLANDIER ARCHITECTES ASSOCIES
Associate architect : Jean-François Sirvain Architecte In the southwest of Toulouse, “Les Carrés de Bellefontaine” consists of a mixed-use program: collective social housing, a professional training center, a restaurant and private office spaces. The project is composed of 5 apartment blocks 4 stories high and implemented according to the historic north/south Mirail masterplan drawn by the…
ZAC CLAUDE BERNARD MIXED USE DEVELOPMENT, by AZC ATELIER ZÜNDEL CRISTEA
The urban development zone (ZAC) Claude Bernard is situated in the 19th arrondissement of Paris, between the boulevard Macdonald in the south and the highway in the north. The operation of this building for residential use (by all ages) adheres to the logic of a stacking of trays. Business space and the entrance to the…
Terrace 9 at Nanterre – AZC, by AZC ATELIER ZÜNDEL CRISTEA
The project is part of Seine-Arche development which concerns a wider territory in line with the axis of Defense. Taking into account the natural relief and coexistence of various networks which pass through, the Seine-Arche development required the upstream of colossal structures. Aiming to attract here new populations from all over the department of Hauts-de-Seine,…
Offices and residential building, by SLA Architecture
The project includes a mixed-use building complex with offices, housing (including social housing) and catering areas on the ground floor. Our agency will certainly move in these offices after building. Project designed in collaboration with WaW Architectes and SLH (Engineering) Pictures © WaW Architectes By SLA Architecture Visit SLA Architecture website
Attic rehabilitation in historic downtown: 1 Loft, by @rt-CAD
Rehabilitation of roof and creating a loft of about 70m² in the historic city center of Brignoles (83170 Var – France). By @rt-CAD Visit @rt-CAD website
2 semi-atached houses – Le Cannet des Maures (83340-Fr), by @rt-CAD
Two apartments (T3), with closed parkings:One, for Mr. and one for Madame, both retired.Constructive process based on lost formwork providing insulation (Phonique and Thermal) indoor and outdoor.BBc and passive houses with green roofs. By @rt-CAD Visit @rt-CAD website
Contest Fulton's block – PARIS – FRANCE, by AGENCE CHRISTOPHE ROUSSELLE
I – ARCHITECTURAL PART I.1. ” OPEN AIR “ As two volumes carved from a single rock, the project highlights the consistently defined buildings based on environmental characteristics of sunshine and urban study of the site. Across the island, two types of facades are united by the same materiality: one flat facades plain concrete, recalling…
Inoxia – Nantes -Zac Pré Gauchet – FRANCE, by AGENCE CHRISTOPHE ROUSSELLE
Located in the heart of the new eco-district of Nantes Train Station, the project is the result of the conceptual work of the Agency, he’s taking the measure of a site to support the idea that the density can be a sustainable model for the city. The project is composed by three volumes consistently defined…
Le Clos Saint Louis, by Atelier S … pour des architectures
Complete restructuration of an existing building in the historical city center of Ax-Les-Thermes in order to create 4 appartments for rent (seasonnal). More pictures of this project on the following website : http://www.houzz.fr/projects/1160245/le-clos-saint-louis-phase-1 By Atelier S … pour des architectures Visit Atelier S … pour des architectures website
Montmartre Apartment Renovation, by Archintérieur | Solutions au m2
The main goal of this renovation, in a c1904 building in Lower Montmartre in Paris, was to swap the locations between the existing kitchen and bathroom (separated by around 6m of hallway) to meet the needs of contemporary lifestyles. This was an excercise in tiny spaces, as the original kitchen was less than 5m2 and…
Archinterieur : Creation of Attic Studio and 1BR Apartment, by Archintérieur | Solutions au m2
For a London investor, we found an unusual unit under the mansard rooftops of a building in the Marais district in Paris (3rd arrondissement). We restructured and renovated an amalgamation of former maid’s quarters into two separate apartments: a studio (28m2) and a 1-bedroom (42m2). Turnkey services included finding the unit, renovating/restructuring the two resulting…
Archinterieur : Creation of Attic Studio and 1BR Apartment, by Archintérieur | Solutions au m2
For a London investor, we found an unusual unit under the mansard rooftops of a building in the Marais district in Paris (3rd arrondissement). We restructured and renovated an amalgamation of former maid’s quarters into two separate apartments: a studio (28m2) and a 1-bedroom (42m2). Turnkey services included finding the unit, renovating/restructuring the two resulting…
Apartment C, in Toulouse, by Atelier S … pour des architectures
Total demolition and reoarganisation of the existing apartment, preserving old elements like briks, wooden floor and structure etc. Using contrast between ancient and contemporary with a special attention given to the lightening solutions in order to avoid bulbs in ceillings. More pictures of this project on the following websites : https://www.homify.fr/projets/52380/appartement-c http://www.houzz.fr/projects/859946/appartement-c http://www.architectes.org/portfolios/atelier-s-pour-des-architectures/p… By…
appart' ZEN, by ASDesign ( ASD )
Better than a descritpion here the client’s opinion: ” I entrusted to Mr. SEDKAOUI the total renovation of a Parisian apartment of 56m² which belonged to my grandparents. I wanted to turn it into a modern place and” zen “.I live in this apartment for 6 years. Almost every day, I marvel at the quality…
