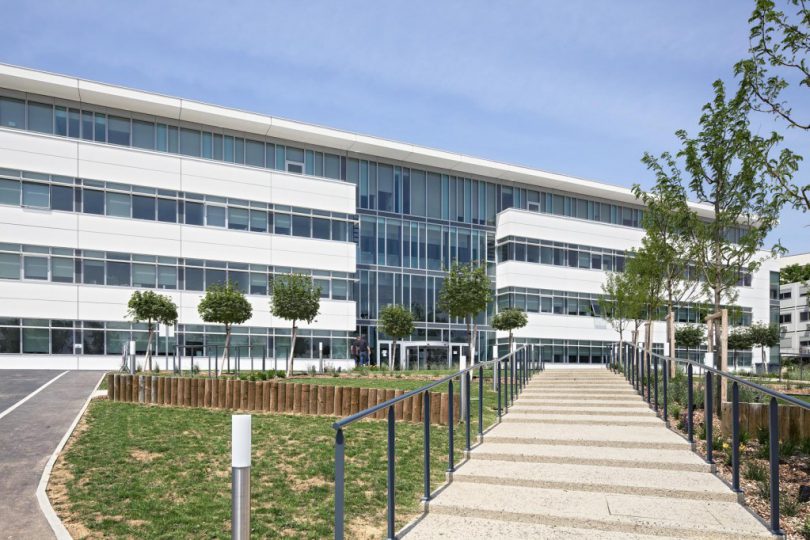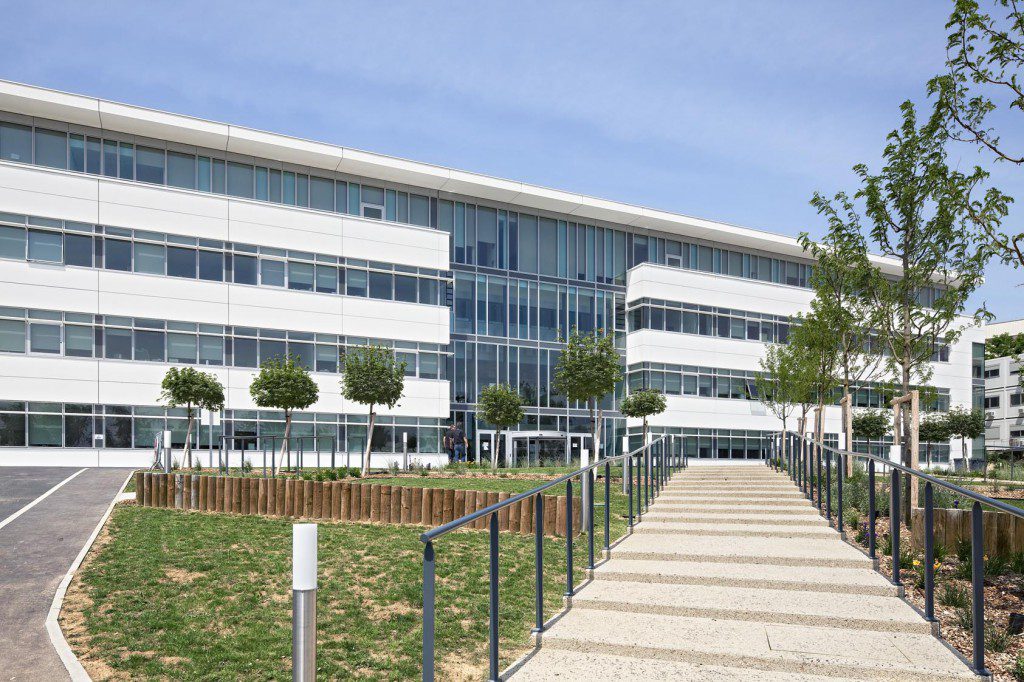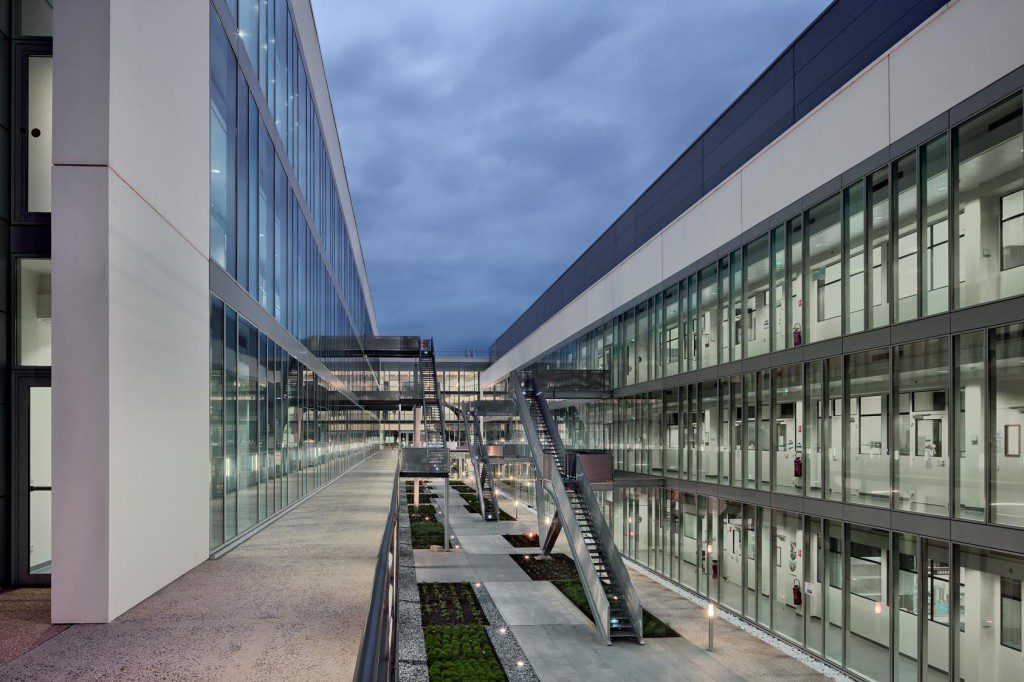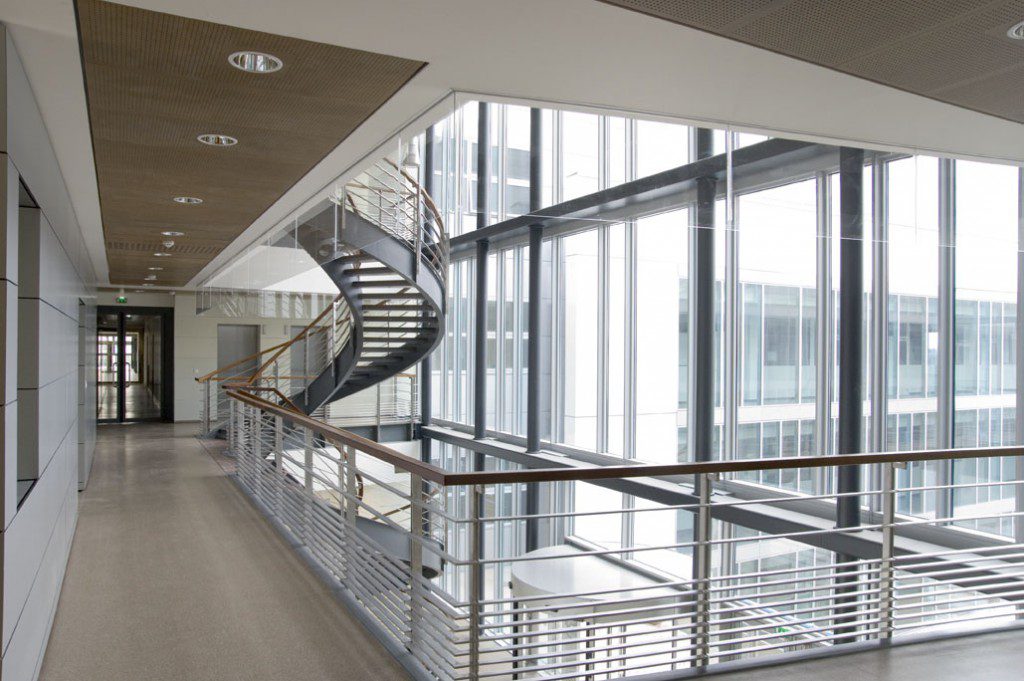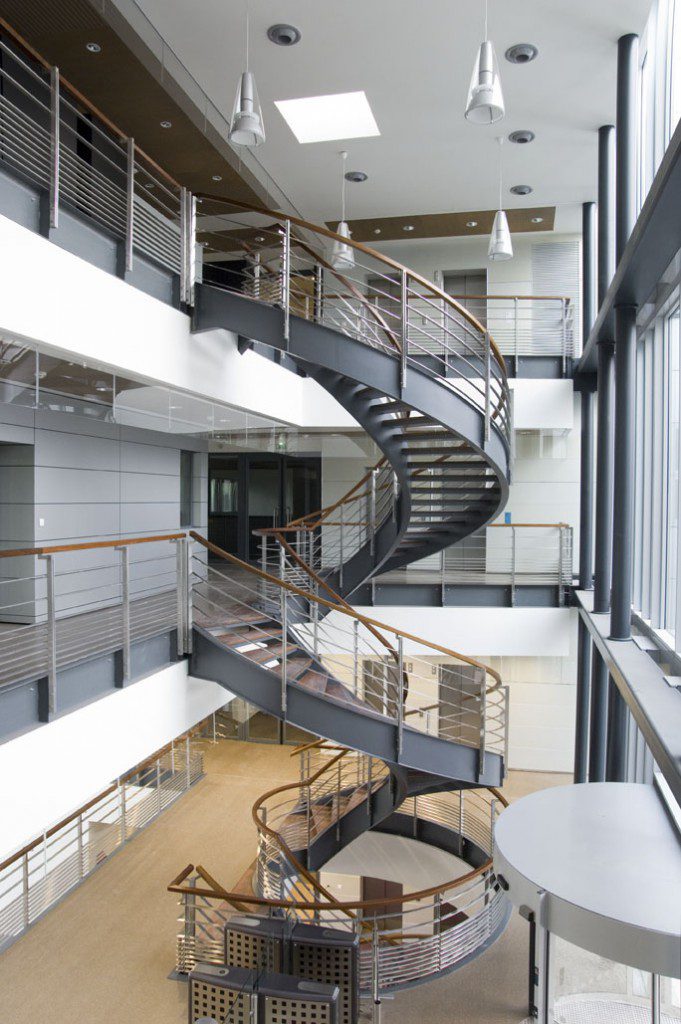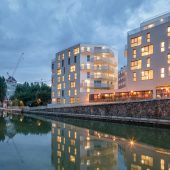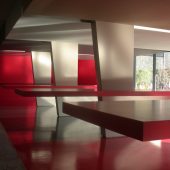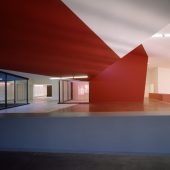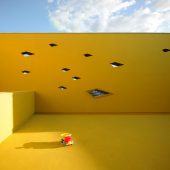Planning and architectural design of the historic headquarter of Sanofi.
From 1997, SLA Architecture developed the masterplan and designed this site building by building. We’ve designed six buildings in total, representing more than 800,000 sqft, in a 68 hectares operating site.
This construction called “Azur” has been nominated at the SIMI Award 2010 in the Research Building category.
The site hosts laboratories, research facilities, offices, restaurants, conference and meeting points.
By SLA Architecture
