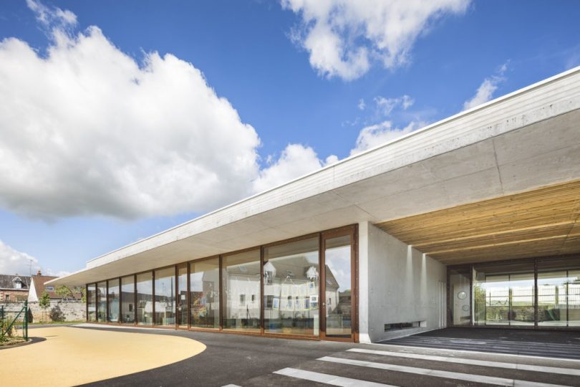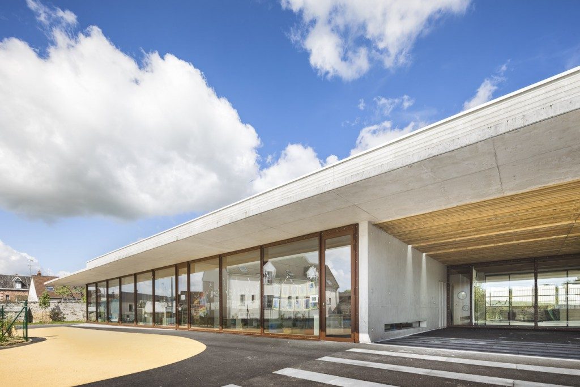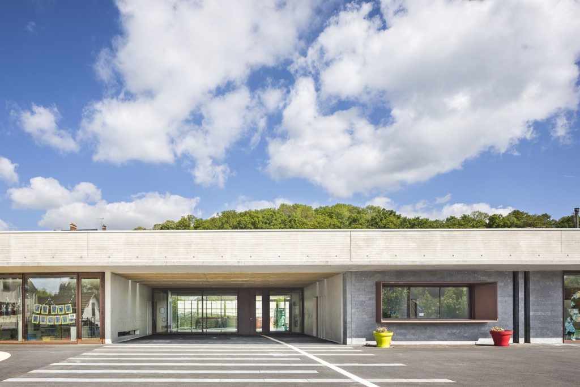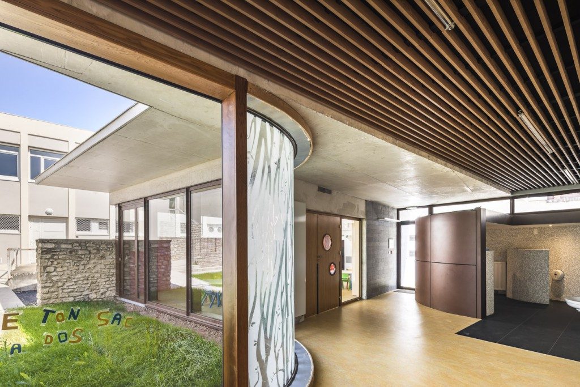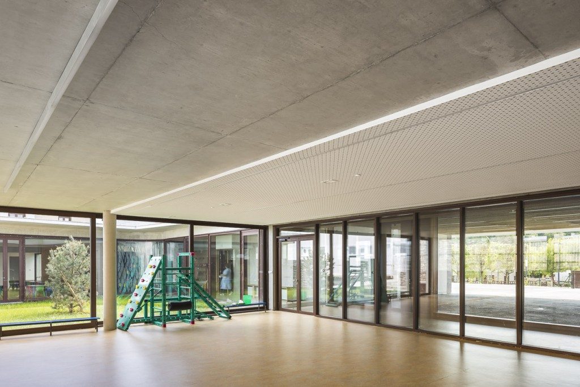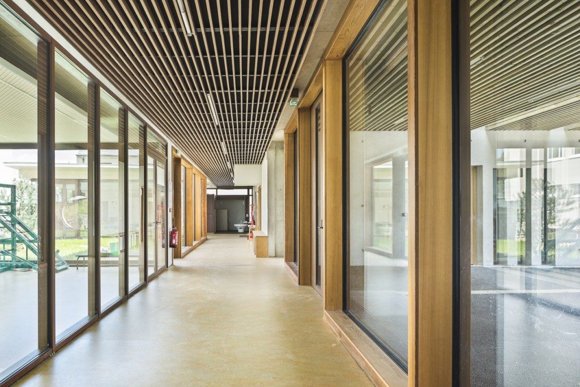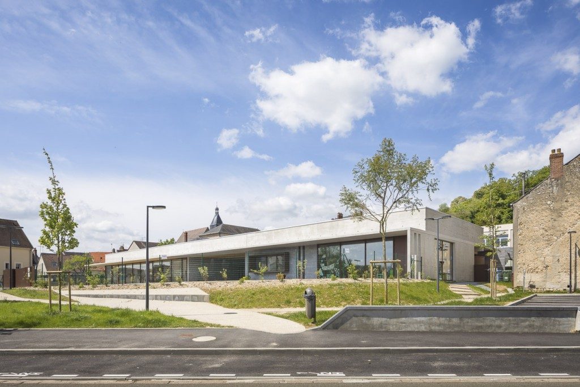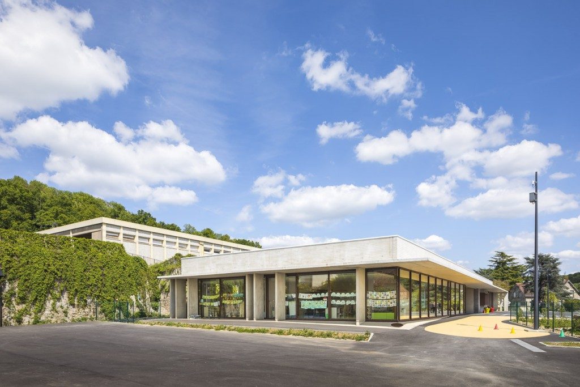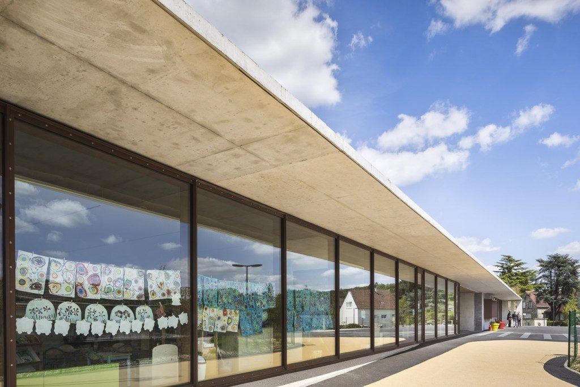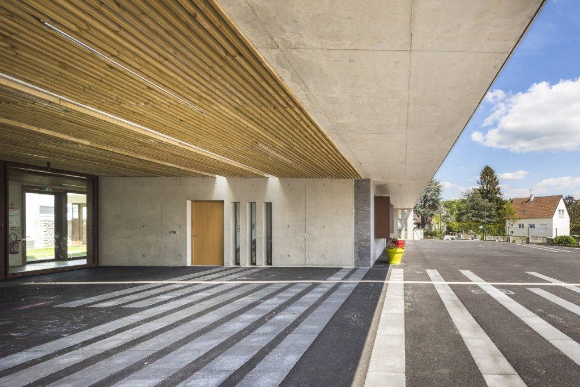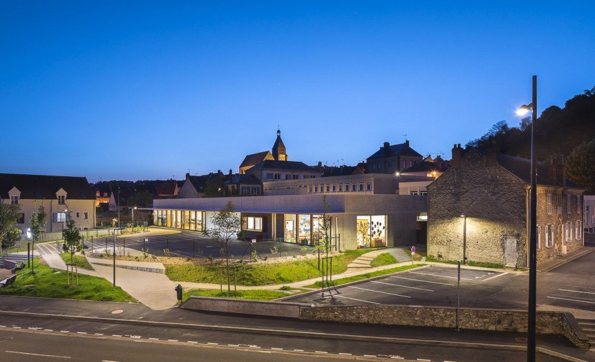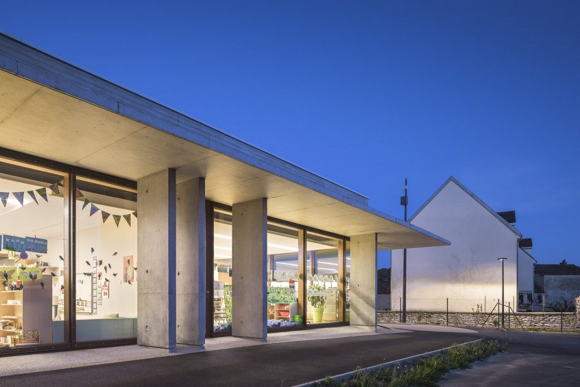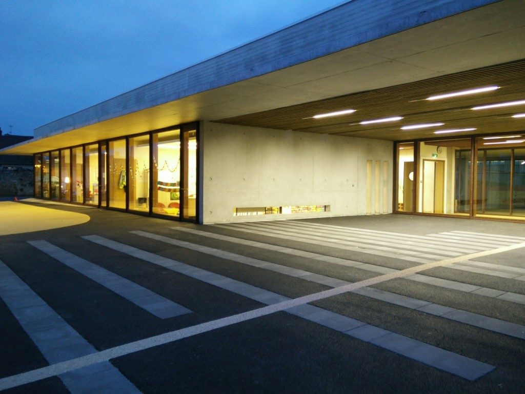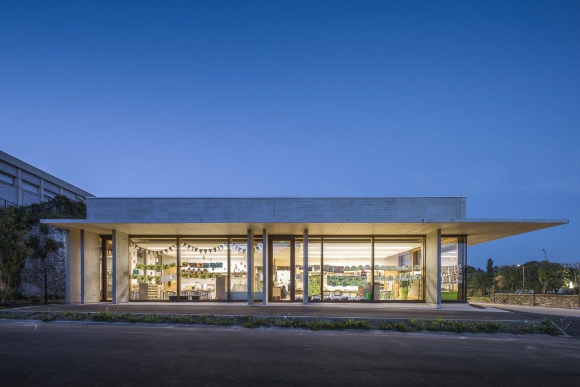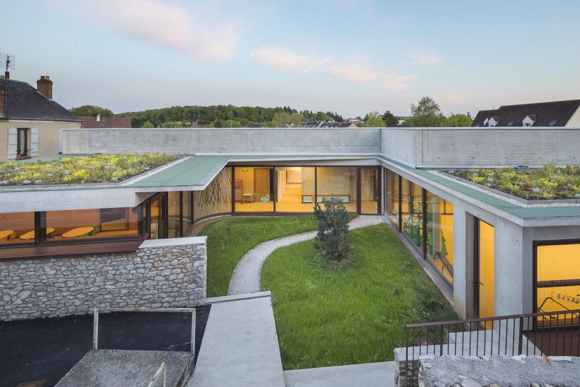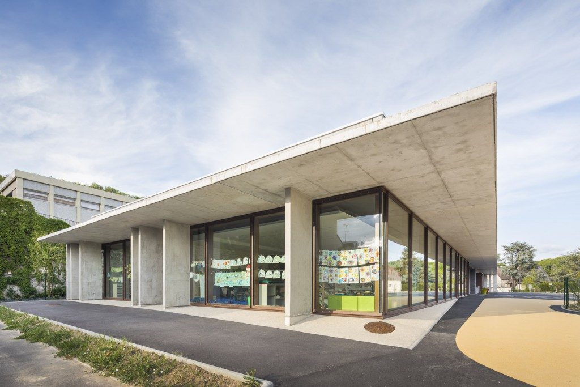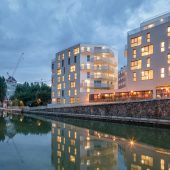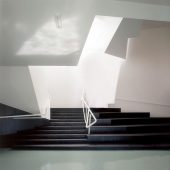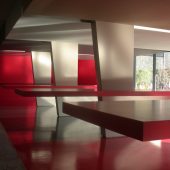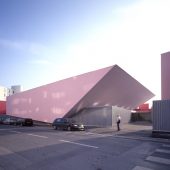Project location: Epernon (28) France
Completion Year: 2018
Gross Built Area (square meters or square foot): 1500 sqm
Lead Architects:
Other participants : Consultant structure : Alpes Structures, HVAC : S2T, Economist :Fabrice Bougon
Photo credits: Sergio Grazia
Photographer’s website: http://www.sergiograzia.fr
Brands / Products
List of materials and brands) used in the project.
1. Saint Gobain :Glass U= 0,9
2. RAICO : Windows frames
3. Floor : Foribo Sarlino marmoleum
4. Wood furniture = WisaBirch
5. Tiles : Marazzi
6. Effective thermal break : Schöck
Project Description
Located in the city center, the 8 classes school is accompanied by an urban change of pedestrian routes. Located against the old fortification, the building on one level is sheltered by a roof terrace entirely reachable and vegetated. The specificity of the structure is a cantilever slab of 2.26 and 2.50 m. . It is connected by Schöck Effective thermal break. The building is based on a mixed concrete and steel structure. It respects HQE environmental certifications and has a carbon footprint < 250 eqCO2 / m2. The quality of the air, essential for a school is obtained by using not any material like PVC or emitting phthalates.
By RICHARD ET SCHOELLER
