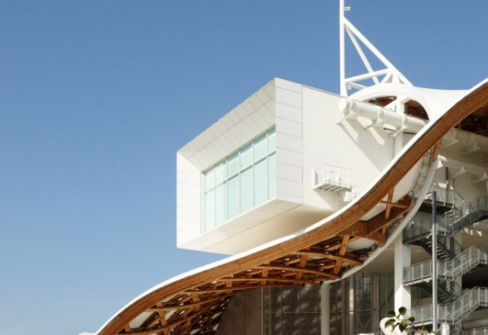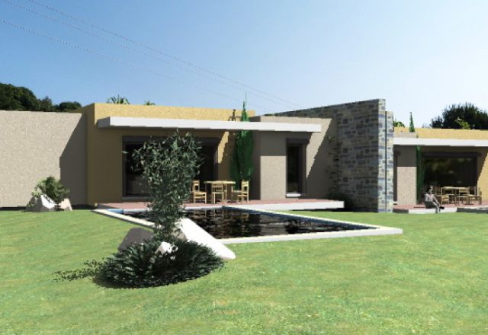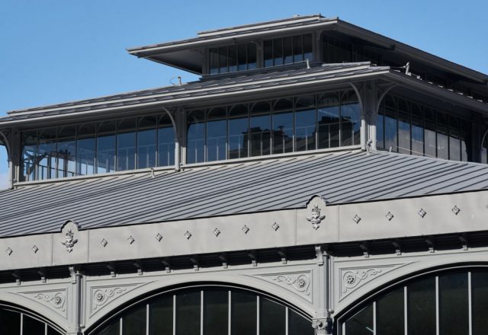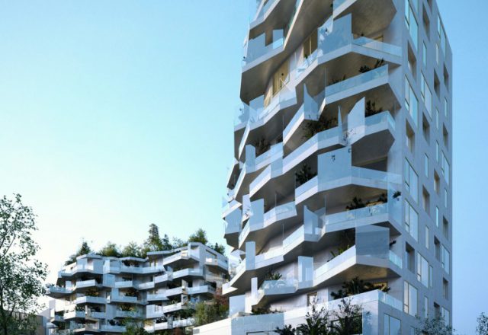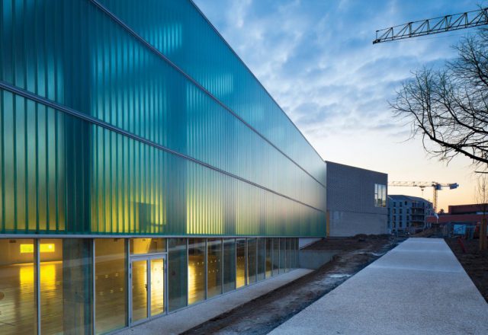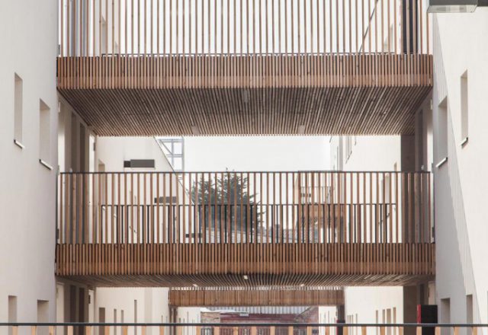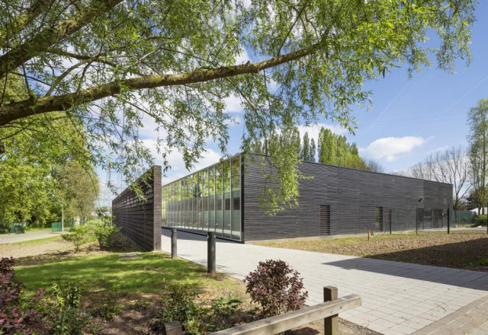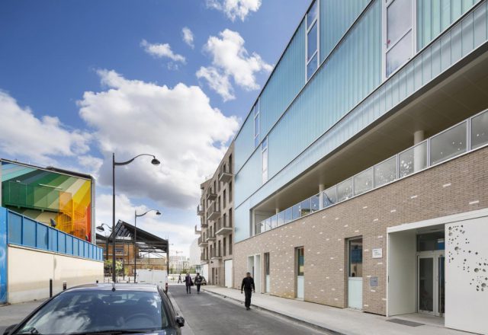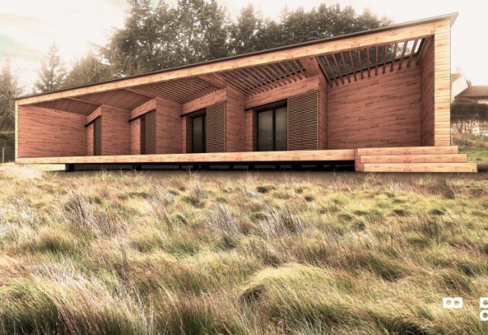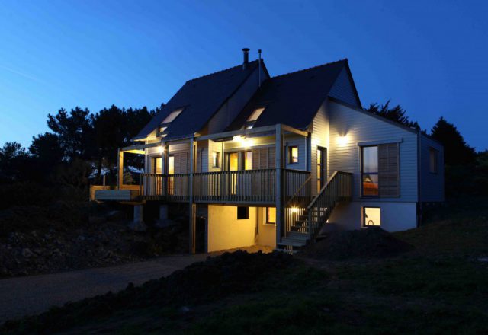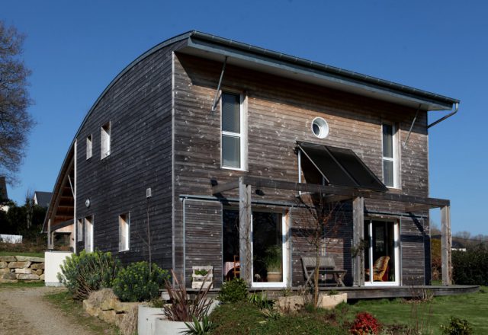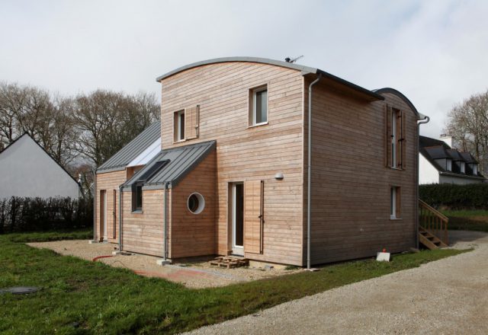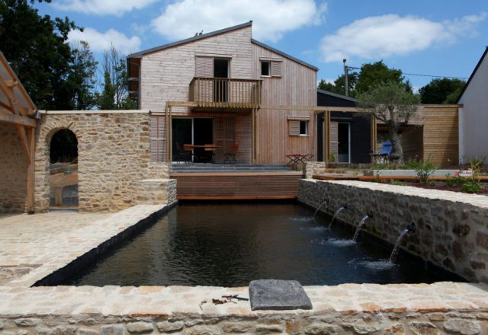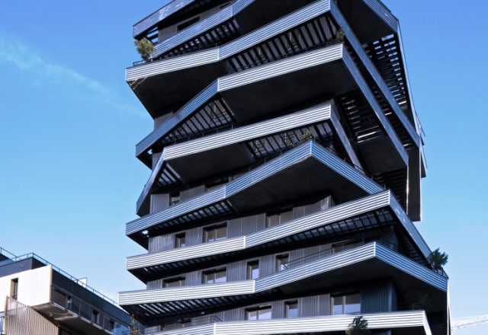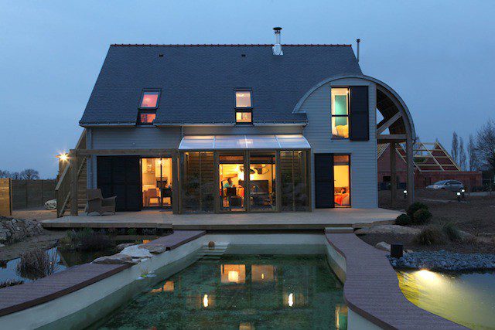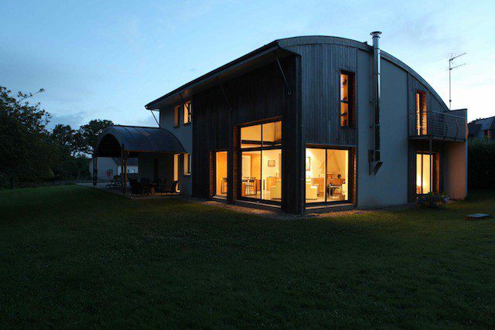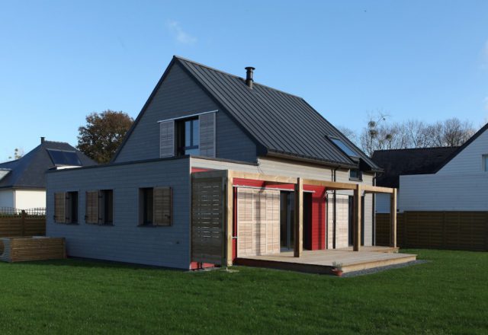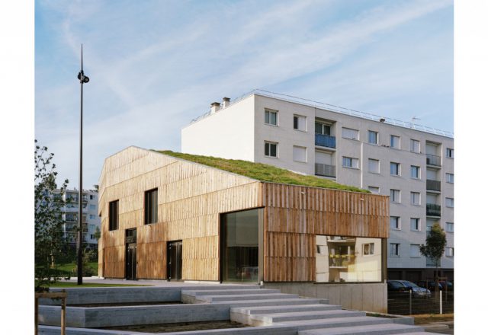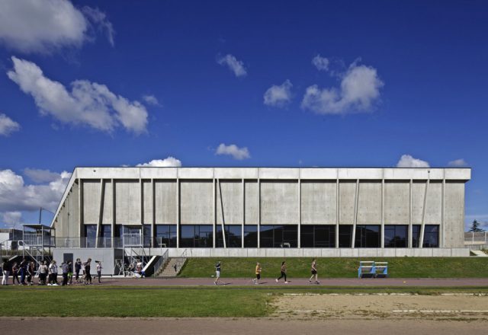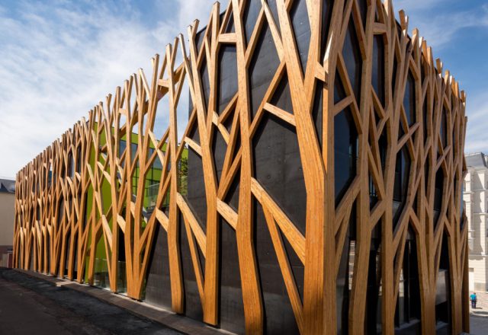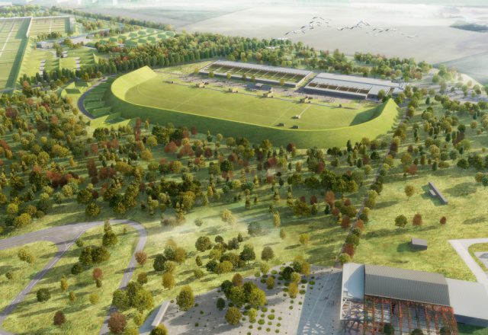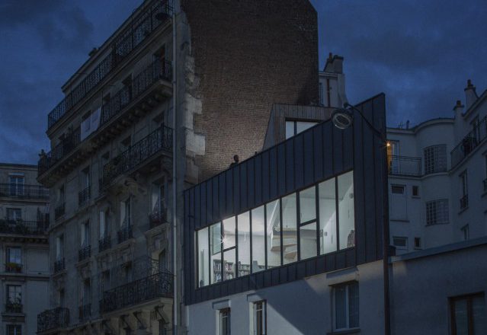SCHEDULING DRIVING WORK COORDINATION for BUILDING A RESTAURANT ROOM (100sqm) OVER CENTRE POMPIDOU-METZ TERRACE in METZ (57 / FRANCE) – STUDIOLADA Architects (Christophe AUBERTIN & Benoît SINDT) (54 Nancy) – ABECO S.D.W.C. (54 Vandoeuvre-lès-Nancy) – 5 months works – Metalllic structure, curtain-glasses, white pcv membrane. Réopening : 29/07/2016 By ABECO
2 semi-atached houses – Le Cannet des Maures (83340-Fr), by @rt-CAD
Two apartments (T3), with closed parkings:One, for Mr. and one for Madame, both retired.Constructive process based on lost formwork providing insulation (Phonique and Thermal) indoor and outdoor.BBc and passive houses with green roofs. By @rt-CAD Visit @rt-CAD website
Secrétan Covered Market, by ARCHITECTURE PATRICK MAUGER
Renovation of the Secrétan Covered Market: renaissance of a local lifestyle Almost emptied of its shops and walled up, the Secrétan covered market had become an increasingly foreign object in the district. Over a century since its construction, this Baltard style covered market, listed in the French inventory of historic monuments, has now been…
Contest Fulton's block – PARIS – FRANCE, by AGENCE CHRISTOPHE ROUSSELLE
I – ARCHITECTURAL PART I.1. ” OPEN AIR “ As two volumes carved from a single rock, the project highlights the consistently defined buildings based on environmental characteristics of sunshine and urban study of the site. Across the island, two types of facades are united by the same materiality: one flat facades plain concrete, recalling…
Multi-purpose sports hall, by DE ALZUA+
The project is located in the city of Mouvaux in the north of France. It takes place in a urban area in mutation with the creation of a forecourt which connects the sports hall with a theatre, a school, housing and a church. The multi-activities indoor hall is revealed by an imbrication of volumes. Each…
“Courée” housing, by DE ALZUA+
The project is a reinterpretation of a housing called «courée». This is a typical form of courtyard workers housing, often built in the industrial districts of the North of France during the nineteenth century. The program aims to develop a modern approach of this theme. It focuses on a specific contemporary issue which is to…
Dojo + fitness hall, by DE ALZUA+
Traditionally, the sitting of a dojo is guided by specific rules for its orientation. The honorary side is called Kamiza and faces the South. The teacher always seats with the Kamiza on his back. The other side is called the Shimoza and is for the learners. On the Shimoza side, the advanced learners seat on…
60 children nursery + 13 students housing, by DE ALZUA+
The program, packed and complex, offers a dual programming in the same site, including a childcare centre with its staff housing and 13 students housing units. The project must integrate different qualities: openness and privacy, daytime operation for the childcare centre, evening and night for the housing, friendliness and safety… The nursery is set…
wooden house, by Florent Doux Architecte
By Florent Doux Architecte Visit Florent Doux Architecte website
A BIOCLIMATIC HOUSE IN THE GULF OF MORBIHAN, BRITTANY, by A.TYPIQUE
The project to expand a recently acquired 1970s house began in July 2010 and was completed in the autumn of 2012. In buying this house in BADEN, the owners wanted to adapt to a new life in the Morbihan by converting an existing dwelling into an energy efficient home using ecological building materials. Close to…
A BIOCLIMATIC HOUSE NEAR VANNES, BRITTANY, by A.TYPIQUE
This house built of wood was dreamt up in 2007 and finished in the spring of 2010. The owners wanted to build an ecological dwelling with an arched roof at SAINT NOLF in the Morbihan. They bought a plot of land on a relatively steep slope in a verdant valley on the outskirts of the…
NATURAL MATERIALS FOR HEALTHY LIVING IN A HOUSE NEAR PONT AVEN, by A.TYPIQUE
The main objective of this project was to build a house adapted to the marine climate of Brittany in compliance with the French RT 2012 energy regulations using bio-sourced materials and including elements such as a conservatory, a wood-burning stove and a two-way airflow central ventilation system. It was through searching the web for information…
A BIOCLIMATIC HOUSE IN AURAY, BRITTANY, by A.TYPIQUE
In 2010, the plan started out as a house renovation. However, when it was discovered that the state of the existing dwelling rendered this impossible, demolition and reconstruction became the point of departure for a new project. The building plot is situated in a conservation area made up of medieval townhouses and various other period…
Inoxia – Nantes -Zac Pré Gauchet – FRANCE, by AGENCE CHRISTOPHE ROUSSELLE
Located in the heart of the new eco-district of Nantes Train Station, the project is the result of the conceptual work of the Agency, he’s taking the measure of a site to support the idea that the density can be a sustainable model for the city. The project is composed by three volumes consistently defined…
AN ORGANIC, BIOCLIMATIC HOUSE IN BRITTANY, by A.TYPIQUE
This house on the shores of the Golfe du Morbihan, not far from AURAY, was built using organic architectural principals with a concentration of green energy components for maximum efficiency without resorting to technical sophistication. Completed at the beginning of this year, the house is situated in a region benefitting from oceanic climate conditions. The…
A BIOCLIMATIC HOUSE IN PLUVIGNER, BRITTANY, by A.TYPIQUE
In 2002, the first owner wanted to build a house according to the French RT 2005 energy regulations by combining metal and wood, spacious rooms and geothermal heating. The house needed to be integrated into an ancient orchard situated in the village of Pluvigner in South Brittany.To comply with these stipulations, the architect came up…
HOUSE BUILT TO FRENCH 2012 ENERGY REGULATIONS NEAR SAINTE-ANNE D’AURAY, by A.TYPIQUE
This project, begun by another architect, was reworked in order to comply with RT 2012 energy regulations, starting with a combined wood and concrete frame. The plan was to build an energy efficient home in an environmentally protected area near the Sainte-Anne d’Auray Basilica – the third most important pilgrimage destination in France. The structure…
Community center Christian Marin I Limeil-Brévannes I passivhaus, biosourcé niveau 3, by Guillaume Ramillien Architecture SARL
The Christian Marin Community Center is actively taking part of the new urban planning policy initiated by the city of Limeil-Brévannes : the eco-sustainable Pasteur district and the urban renovation project of the Saint-Martin district that involves around 700 housing units laid out around a big park.At the core of this process promoting our natural…
Gymnase in Saint Nazaire, FRANCE, by AGENCE CHRISTOPHE ROUSSELLE
Concours / ContestProjet lauréat / Winning projectStatut / StatusLivré / DeliveredProgramme / ProgramComplexe sportif multisportsMaître d’Ouvrage / ClientVille de Saint-Nazaire / SonadevArchitecte / ArchitectChristophe Rousselle architecteEquipe / TeamMatthieu Janmot (chef de projet) / NoariYamazoe (projet) / Berim (bureau d’étudestechniques) / Quille (structure béton) / AteliersDavid (structure métallique)Surface / Floor area2 750 m²Budget / Cost4,1 M€…
The 100 largest Architecture agencies in France
Agencies are ranked by revenue (in euro) for architectural services performed in 2015. Ranking Agency Town Revenues (€) 1 AREP (A.R.E.P.) PARIS 62.000.000 2 RENZO PIANO BUILDING W PARIS 41.257.000 3 VALODE ET PISTRE ARCHITECTES PARIS 36.000.000 4 CHABANNE ET PARTENAIRES LYON LYON 30.214.000 5 WILMOTTE ET ASSOCIES PARIS 27.408.000 6 ATELIER JEAN NOUVEL PARIS…
Newsletter in Architecture of France
Make yourself known through our newsletter to more than 40,000 qualified building industry professionals in France: Architects Interior designers Quantity surveyors Building services engineers Builders Subscribe to our newsletter (French) >
CULTURAL AND LEISURE CENTRE – “le 25 de la Vallée” Chaville 92, by LARAQUI BRINGER ARCHITECTURE
A sculptural building that integrates itself into a new city center by revealing the surrounding landscape, a source of inspiration turned towards Nature. A strategic project in terms of cultural and social impact. In the context of the creation of the new Chaville City Center, we imagined the ECL as a sculptural work and drew…
National center of Sports Shooting of Châteauroux-Déols, by L'Heudé et L'Heudé Architectes
By L'Heudé et L'Heudé Architectes Visit L'Heudé et L'Heudé Architectes website
Saganaki house – Paris, by BUMP architectes
By BUMP architectes Visit BUMP architectes website
