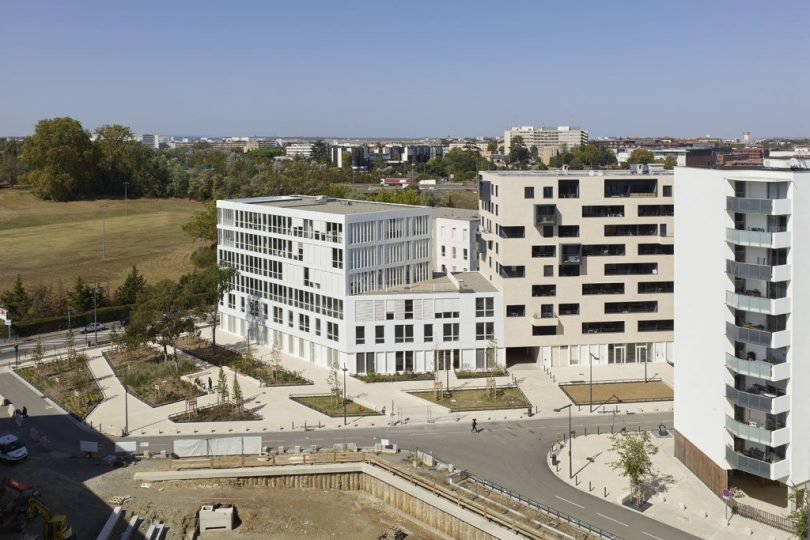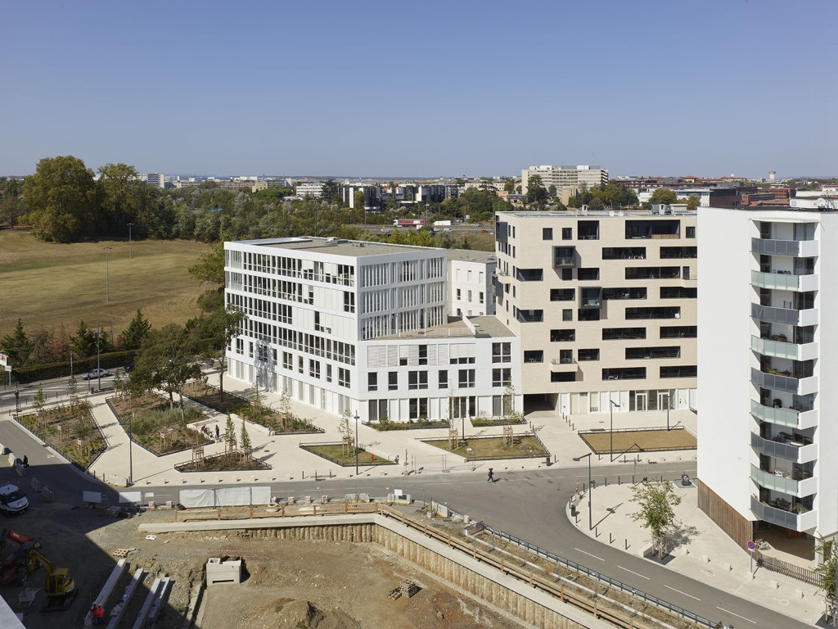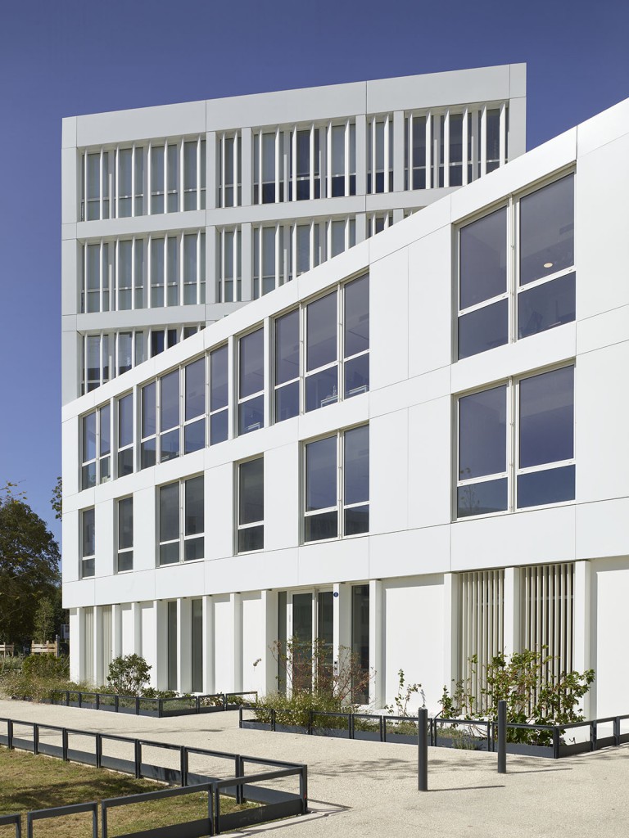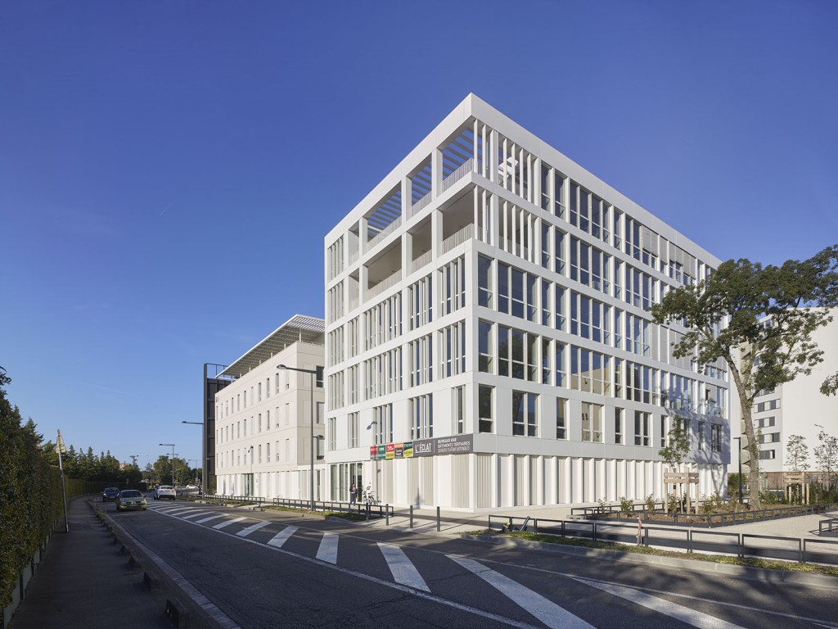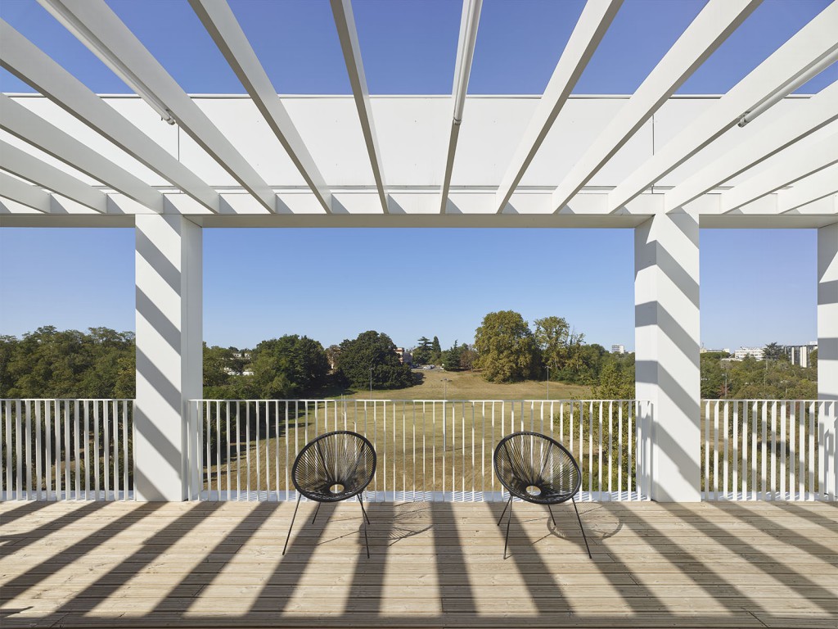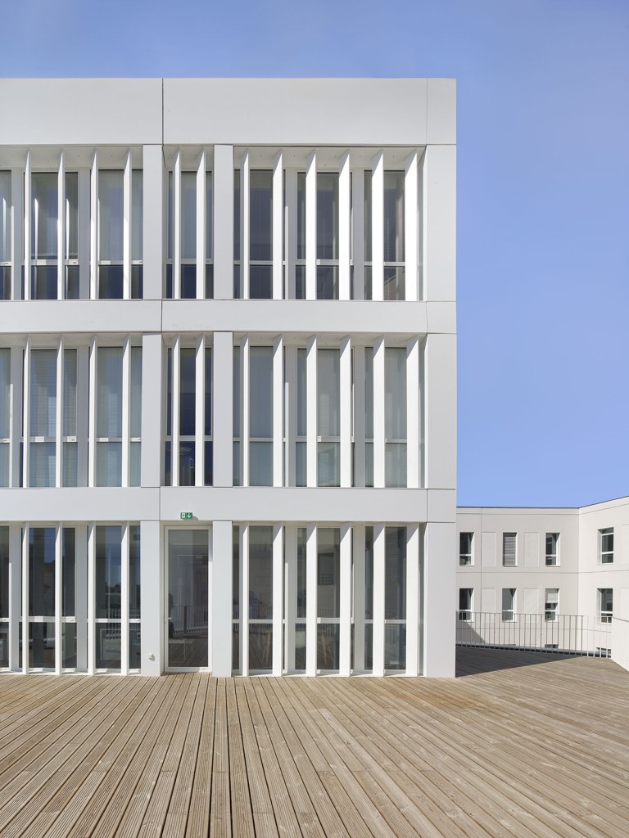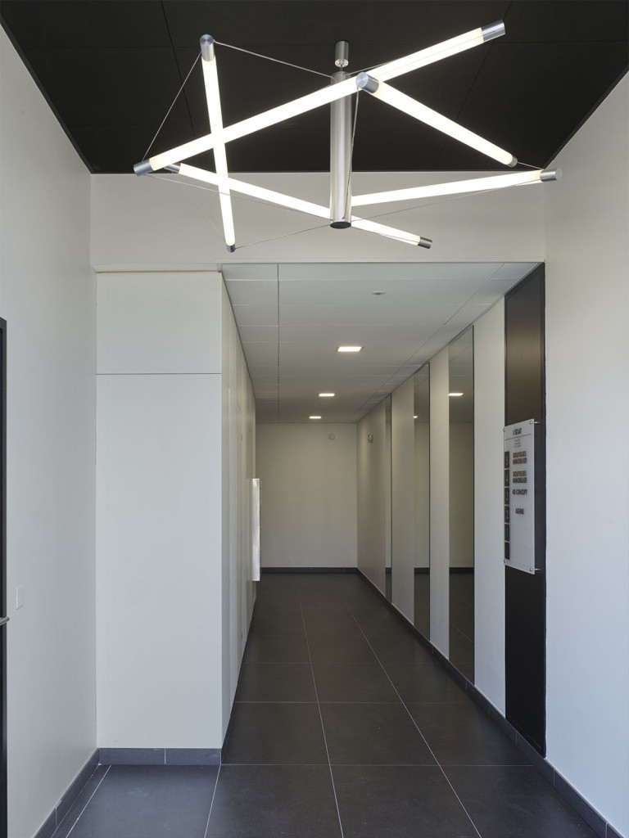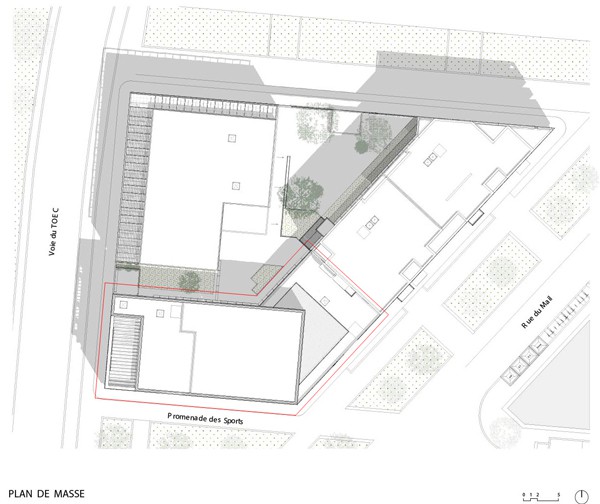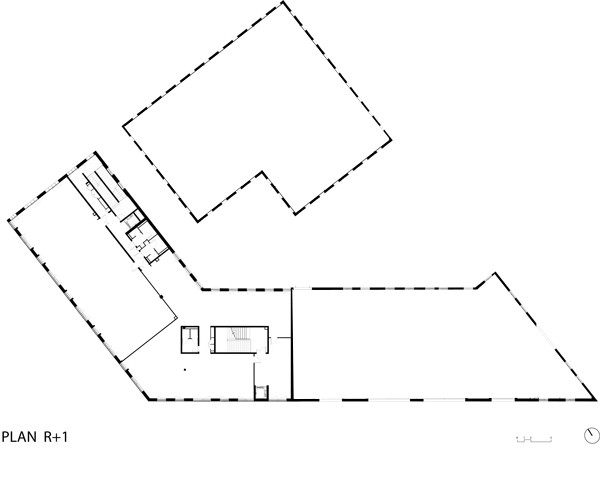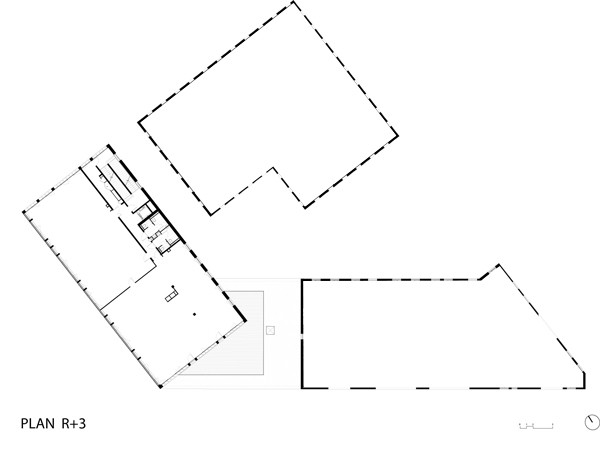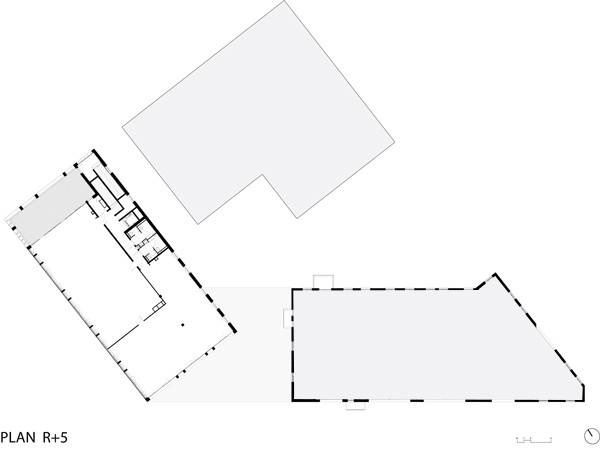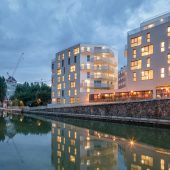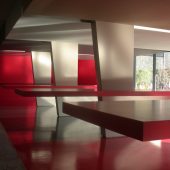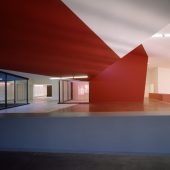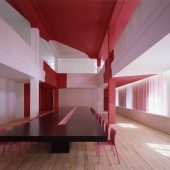Client : Bouygues Immobilier
The project consists of the construction of one office building on parcel 1.3 of the newly developed “La Cartoucherie” eco-district in Toulouse, France.
“L’Eclat” is a new office building located facing the collector road at the south corner of parcel 1.3. The main portion of the building reaches six stories, while a wing that abuts on the adjacent residential building is lowered to three stories to allow sunlight to reach the central courtyard.
Metal is the dominant material. The exterior is clad with white metal siding panels, applied over external wall insulation. Depending the orientation of each façade, vertical or horizontal sun-shading systems help reduce solar heat gain. For instance, the south façade is protected by a system of external venetian blinds, while the east and west façades are equipped with fixed vertical louvers. On the north side, smaller openings give rhythm to the façade while framing views out onto the central courtyard.
About “La Cartoucherie” :
“La Cartoucherie”, as a flagship urban development project for the city of Toulouse, aspires to reconcile urban density with sustainable development, enabling its inhabitants to enjoy an innovative, collaborative and environmentally responsible way of life. Spread over 33 hectares (81 acres), the development zone is located at the threshold between the city centre and the outer suburbs of Toulouse. Parcel 1.3 is well-situated to take advantage of the urban links that connect this new eco-neighbourhood with the surrounding city.
Covering 2 949 m² (31,700 ft²), the parcel 1.3 also provides 96 parking spaces.
By TAILLANDIER ARCHITECTES ASSOCIES
