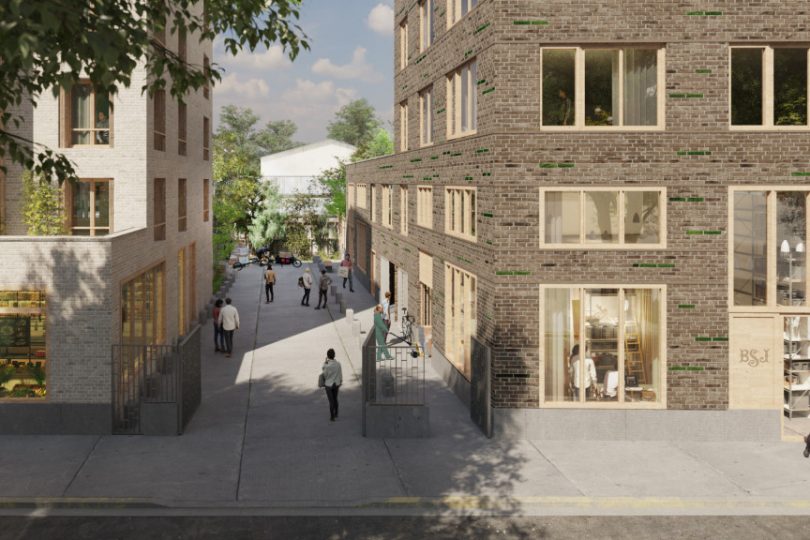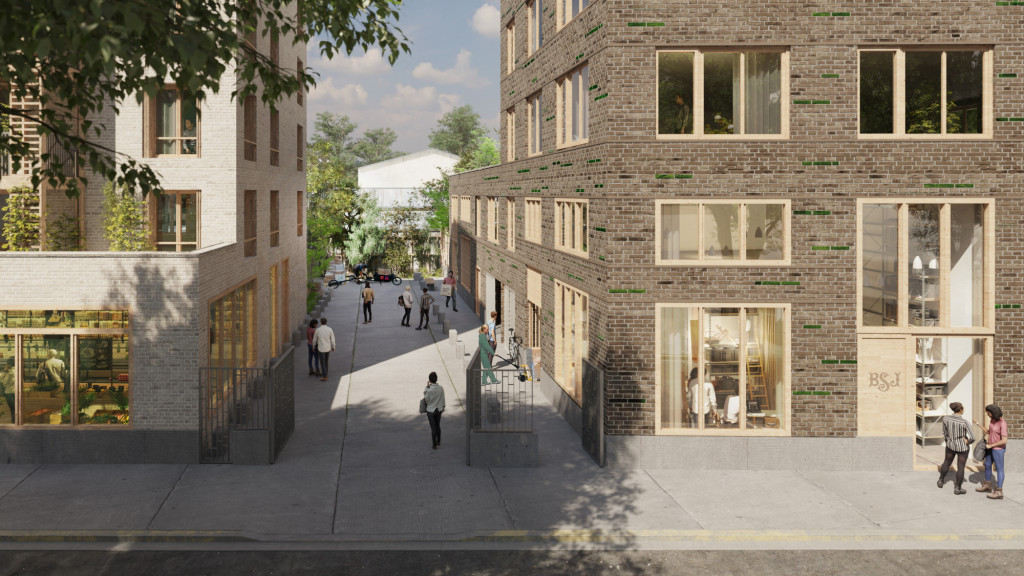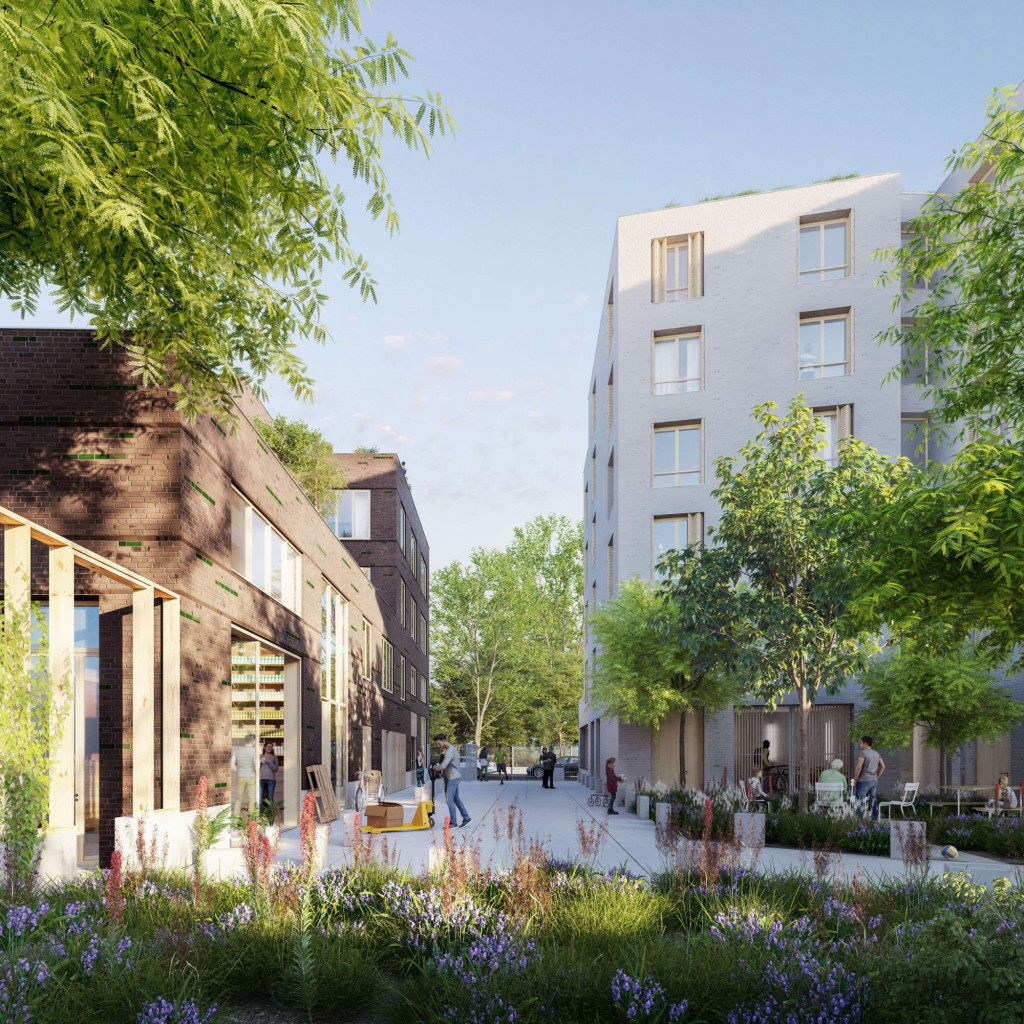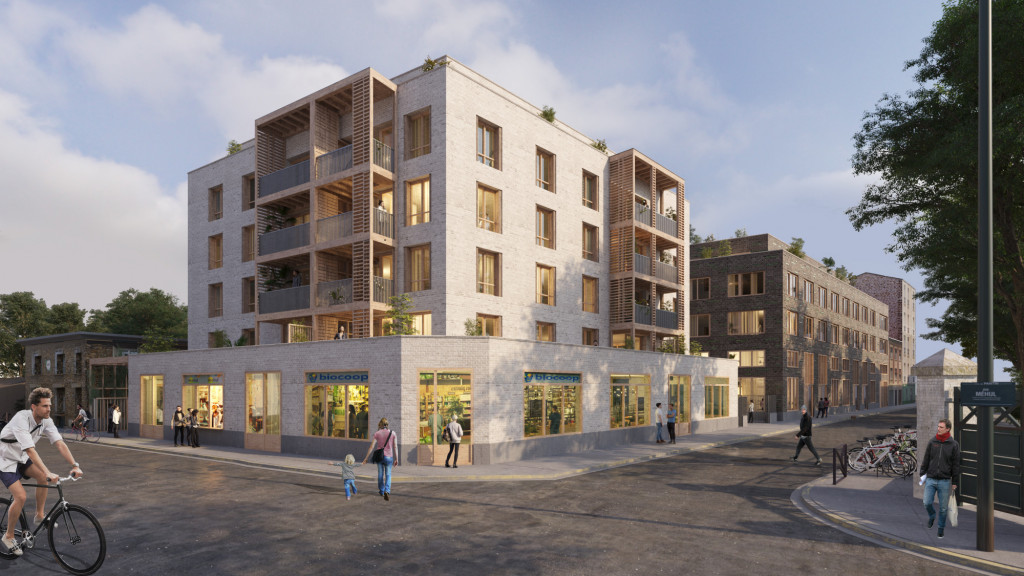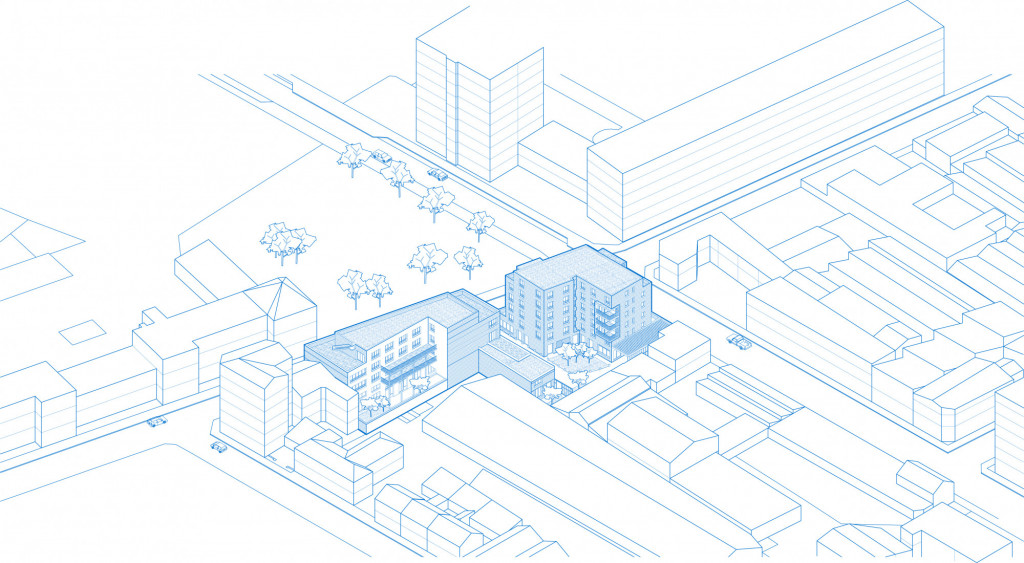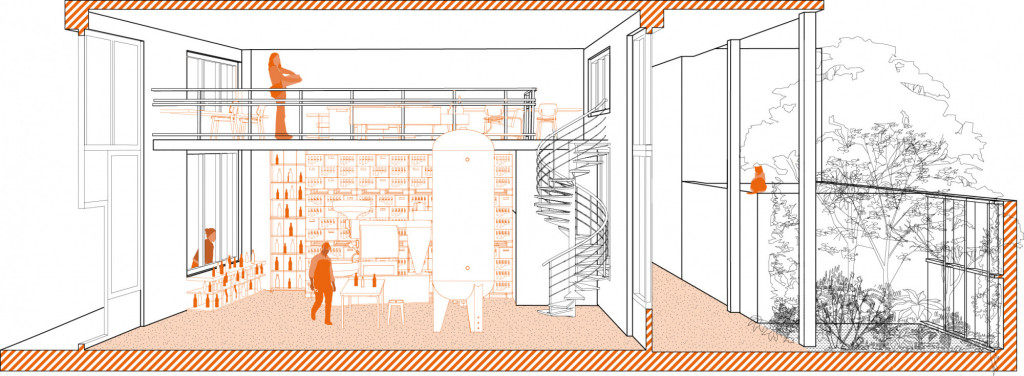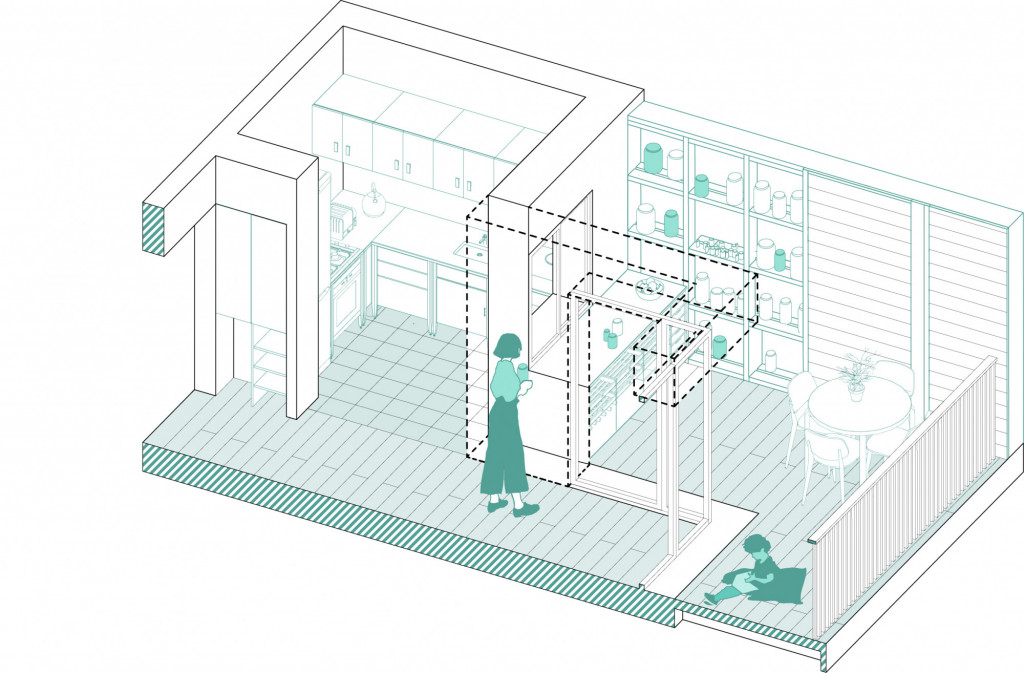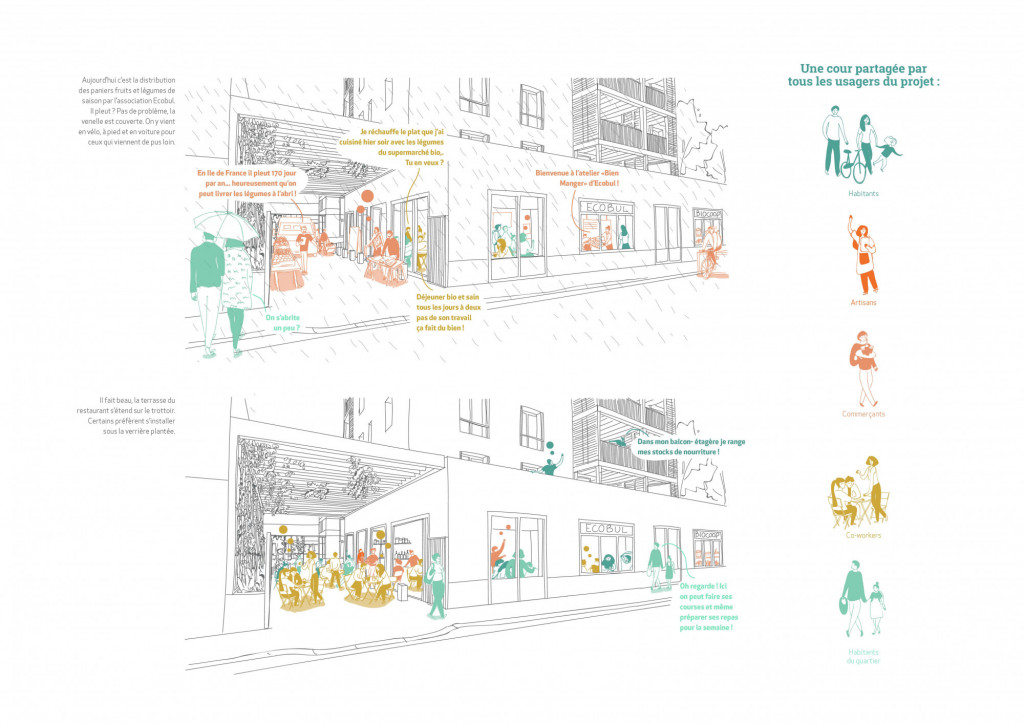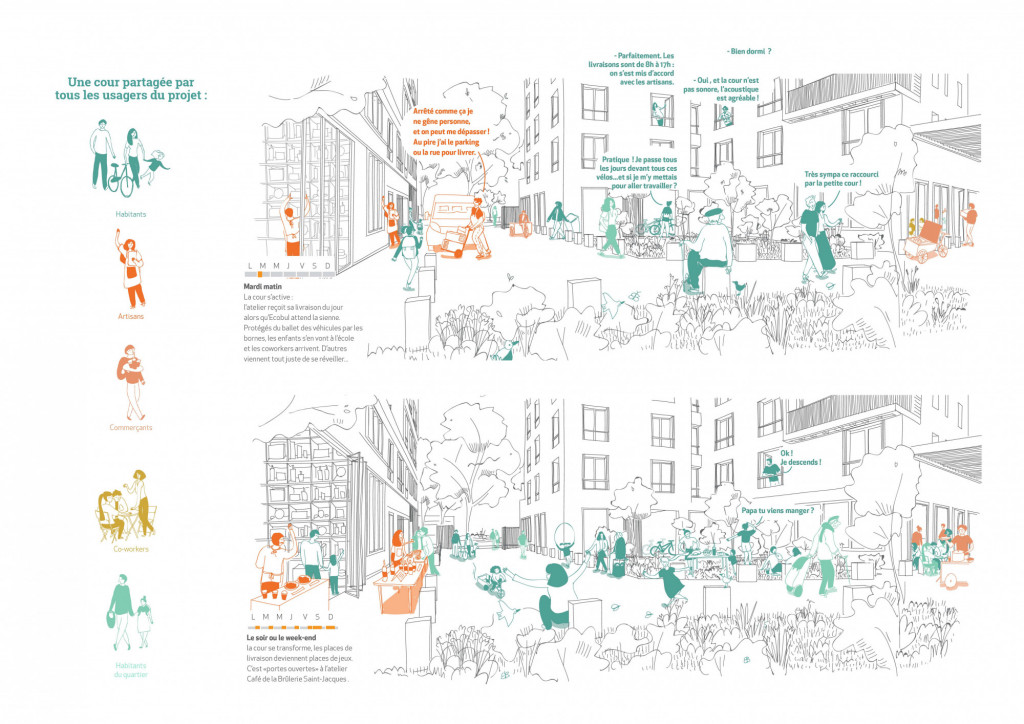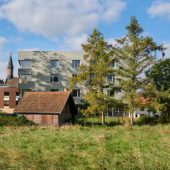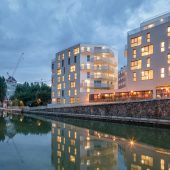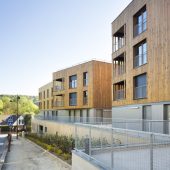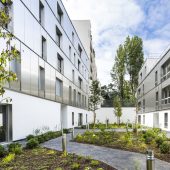Continuing our study of the material sectors of the city, this project was an opportunity to develop an experiment about circular economy on the scale of housing. Thanks to a participatory process, the consulted inhabitants revealed new needs that were then integrated to the architectural project, for example with the creation of a cellarloggia for storage. Meanwhile, a research about the cohabitation of small production and housing was conducted with the future users, a specialist of uses, an acoustical engineer and landscape architects.
When activity is on a small scale, its integration is no longer a problem. The mixing of diverse programs inside a same block generate interweavings between work and housing worlds. This creates places that are more diversified, rich, versatile and that offer unexpected uses.
This project is developed around an open courtyard that is shared between the various programs : craft food workshops, co-working and housing. It is a federating space that also allow the public access to all the workshop windows. It is the place for mutualised deliveries with a double access and a go-forward principle. Finally, for all the users, this courtyard is a planted cool area in the summer and a sunny outdoor space in the winter.
The great quality of workspaces is essential to this project, with outdoor spaces on each level. In the meantime, all the apartments were designed to make daily organisation more efficient. We developed an apartment that allows qualitative eating and helps reducing waste. It is also conceived to facilitate food and material storage. Moreover, large areas are developed outside the apartments with generous and diversified bonus spaces for storage.
Long lasting and bio-based materials (bricks and wood) are consistent with the spirit of the place : on a human scale, as a reinvention of the productive faubourg.
By SYVIL Architectures du Système Ville
