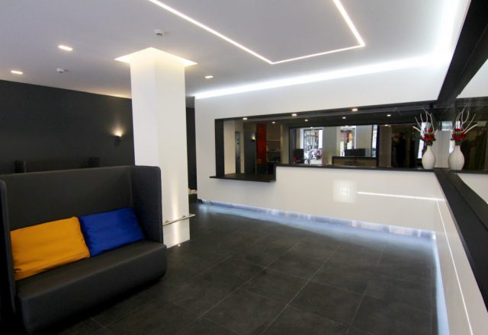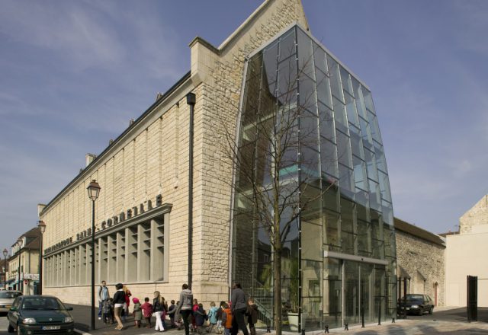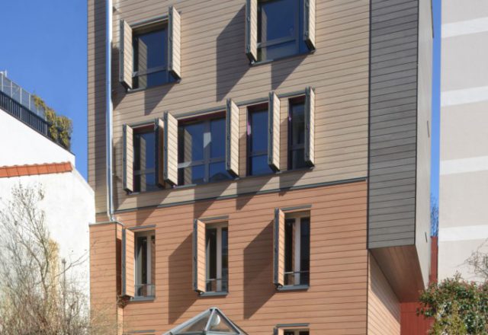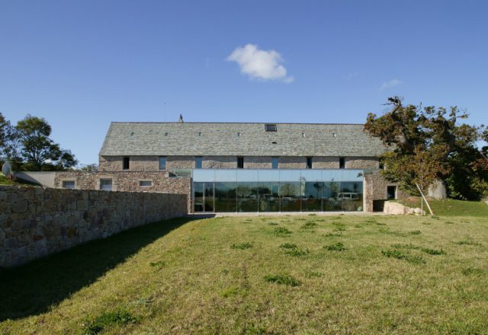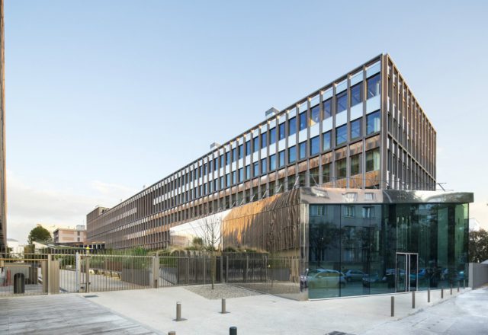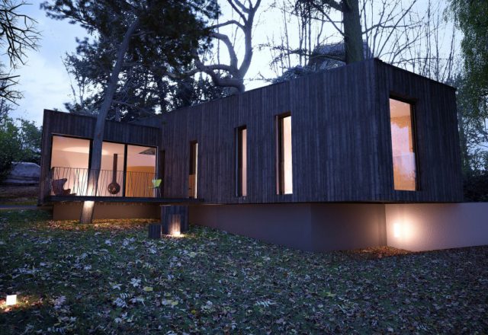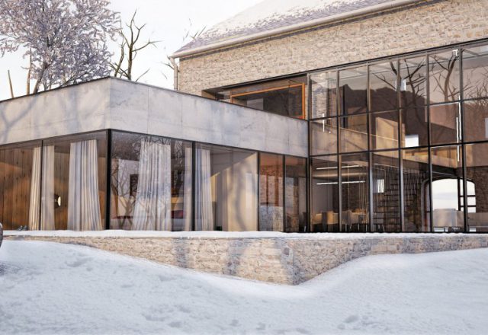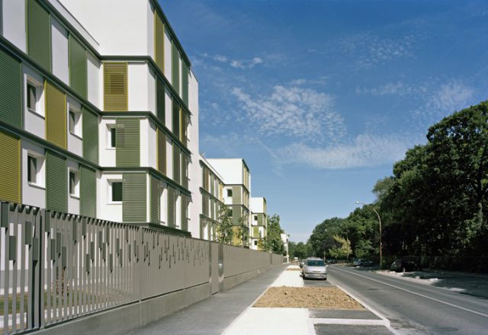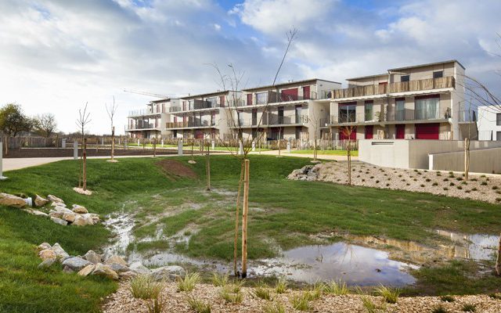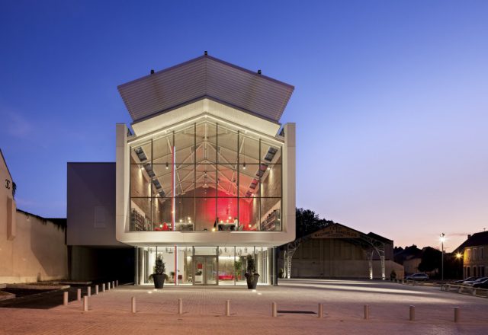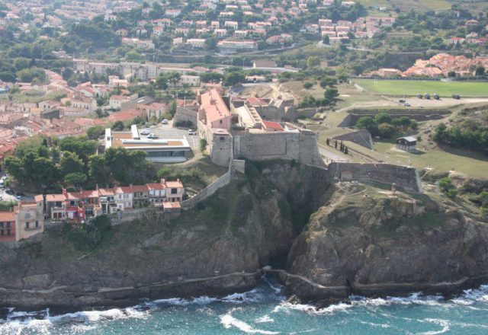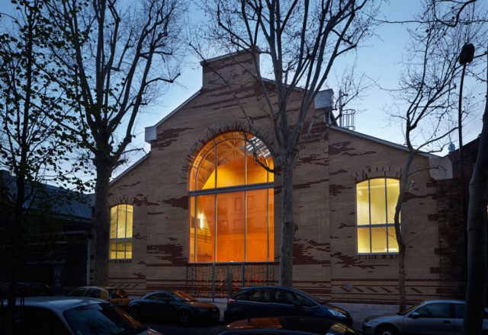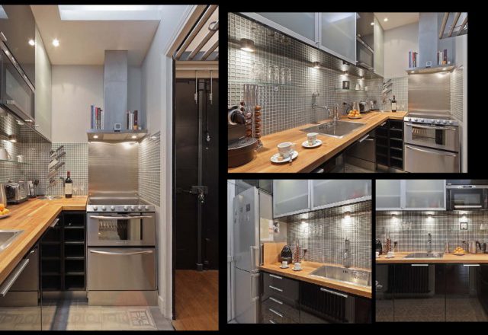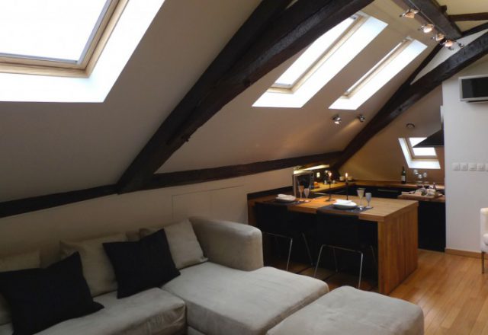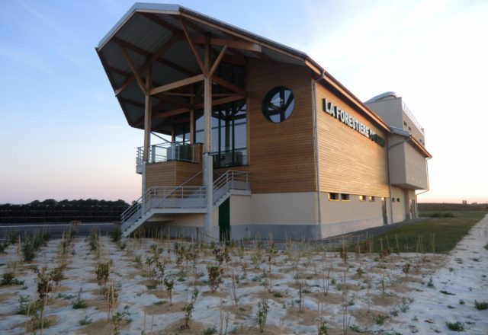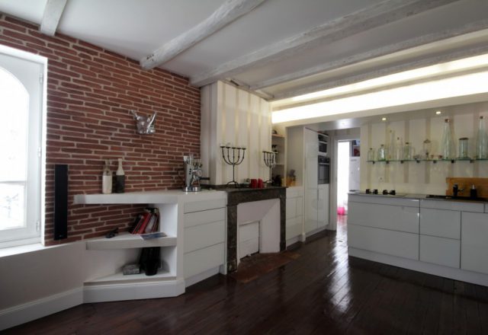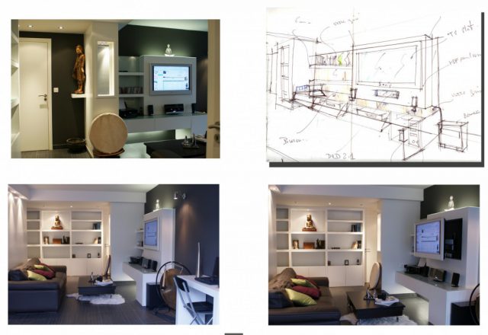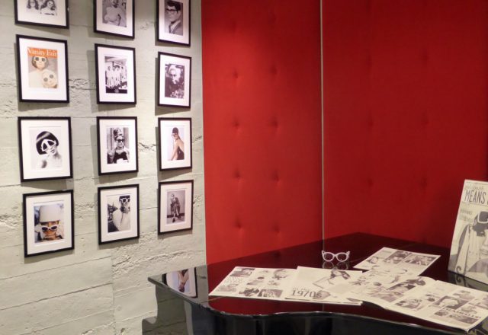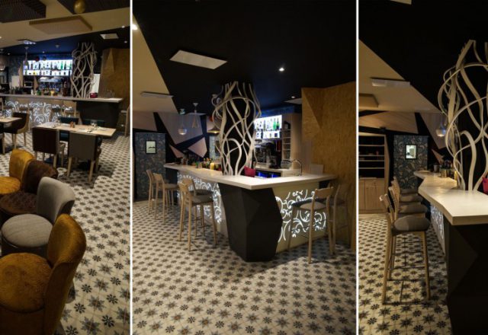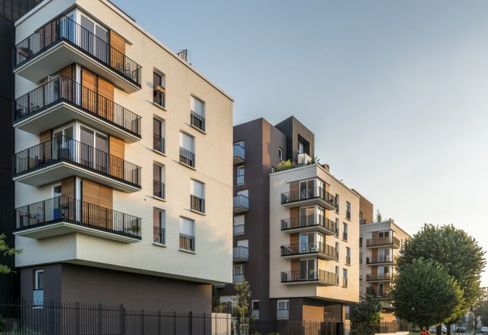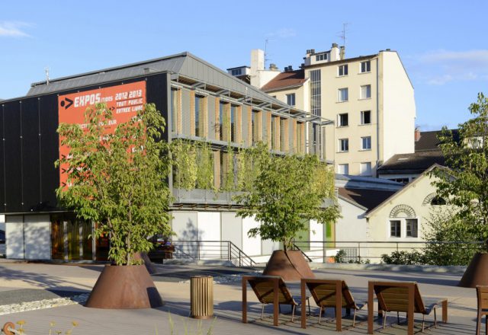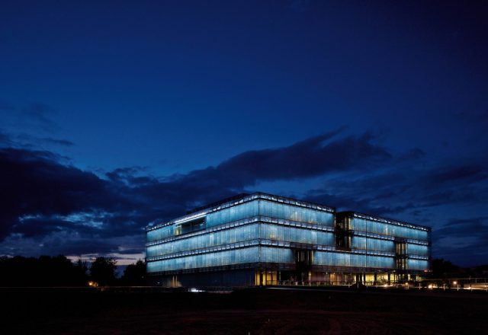Tight lines, purity of the volumes and light effects were the main themes of this project.This is the interior design of a 3 stars hotel (Carré Vieux-Port) in Marseille, France. By FA ARCHITECTURE Visit FA ARCHITECTURE website
Category: French Architecture Projects
Saint Corneille Library, by ARCHITECTURE PATRICK MAUGER
By ARCHITECTURE PATRICK MAUGER Visit ARCHITECTURE PATRICK MAUGER website
REHABILITATION AND RISING OF A SUBURBAN TOWN HOUSE, by MENGEOT & ASSOCIES
Located in the Paris suburb, dense urban area, the rehabilitation – rising of this town house is a private individual housing program creating two independent duplex. The building, a true “architectural object” was designed as an urban signal box, noticed by the neighborhood. The attic of the original house was demolished in order to lighten…
Le Tourp Cultural Center – Omonville-la-Rogue, by ARCHITECTURE PATRICK MAUGER
By ARCHITECTURE PATRICK MAUGER Visit ARCHITECTURE PATRICK MAUGER website
IGN and Meteo France, Saint-Mandé, by ARCHITECTURE PATRICK MAUGER
By ARCHITECTURE PATRICK MAUGER Visit ARCHITECTURE PATRICK MAUGER website
House project in Sèvres – France, by Fabrice Commerçon
By Fabrice Commerçon Visit Fabrice Commerçon website
Extension and conversion of a barn in Aveyron, by Fabrice Commerçon
By Fabrice Commerçon Visit Fabrice Commerçon website
Iconic Pedestrian Bridge – Amsterdam, by Florent Doux Architecte
By Florent Doux Architecte Visit Florent Doux Architecte website
48 Social housings – Low Energy Certification, by ATELIER TARABUSI ARCHITECTURE
The buildings are located in Clichy-sous-Bois, a Parisian suburban area, and make part of the overall urban renovation masterplan of Clichy-Montfermeil.The site presents great contrasts, tall council blocks built in the 60s on one side and the Bondy’s forest on the other. The project site being precisely on the limit between these two, the forest…
A sustainable neighborhood in Nantes – 62 High efficiency energetic housings, by ATELIER TARABUSI ARCHITECTURE
The program is composed of 2 apartment blocks of 36 flats and 7 blocks of Multi-Family Dwellings with 26 flats. Each typology correspond to different ways of living: the first one looks like “classic” and fixed, while the second one is atypical and evolutionary. The aim is to answer with a maximum of possibilities to…
Cultural Center, Auneau, by ARCHITECTURE PATRICK MAUGER
Inspired by the nearby covered market, the project designed by the Patrick Mauger agency in Auneau takes the form of a contemporary hall. The building is set back from the street, creating an esplanade that extends the main market square. A friendly, diversified space combining cultural activities and community life has been created. Like…
Centre National d'Entraînement Commando – Collioure, by ARCHITECTURE PATRICK MAUGER
By ARCHITECTURE PATRICK MAUGER Visit ARCHITECTURE PATRICK MAUGER website
Technological Halls of Ecole Nationale Superieure des Arts et Metiers, by ARCHITECTURE PATRICK MAUGER
The renovation of the technological halls is the cornerstone of an ambitious renovation program that aims to give the Ensam school a new face and allow it to stand out as an “engineering school of the future”, at the forefront of technological development.The restructuring of the halls took place over three core interventions. The first…
Montmartre Apartment Renovation, by Archintérieur | Solutions au m2
The main goal of this renovation, in a c1904 building in Lower Montmartre in Paris, was to swap the locations between the existing kitchen and bathroom (separated by around 6m of hallway) to meet the needs of contemporary lifestyles. This was an excercise in tiny spaces, as the original kitchen was less than 5m2 and…
Archinterieur : Creation of Attic Studio and 1BR Apartment, by Archintérieur | Solutions au m2
For a London investor, we found an unusual unit under the mansard rooftops of a building in the Marais district in Paris (3rd arrondissement). We restructured and renovated an amalgamation of former maid’s quarters into two separate apartments: a studio (28m2) and a 1-bedroom (42m2). Turnkey services included finding the unit, renovating/restructuring the two resulting…
Archinterieur : Creation of Attic Studio and 1BR Apartment, by Archintérieur | Solutions au m2
For a London investor, we found an unusual unit under the mansard rooftops of a building in the Marais district in Paris (3rd arrondissement). We restructured and renovated an amalgamation of former maid’s quarters into two separate apartments: a studio (28m2) and a 1-bedroom (42m2). Turnkey services included finding the unit, renovating/restructuring the two resulting…
katia logistc, by ARCHITECTONIC
By ARCHITECTONIC Visit ARCHITECTONIC website
Apartment C, in Toulouse, by Atelier S … pour des architectures
Total demolition and reoarganisation of the existing apartment, preserving old elements like briks, wooden floor and structure etc. Using contrast between ancient and contemporary with a special attention given to the lightening solutions in order to avoid bulbs in ceillings. More pictures of this project on the following websites : https://www.homify.fr/projets/52380/appartement-c http://www.houzz.fr/projects/859946/appartement-c http://www.architectes.org/portfolios/atelier-s-pour-des-architectures/p… By…
appart' ZEN, by ASDesign ( ASD )
Better than a descritpion here the client’s opinion: ” I entrusted to Mr. SEDKAOUI the total renovation of a Parisian apartment of 56m² which belonged to my grandparents. I wanted to turn it into a modern place and” zen “.I live in this apartment for 6 years. Almost every day, I marvel at the quality…
Optical shop, by alain rouschmeyer architecture
Study and complete mission planning an optical shop in Annecy.Previously a machine shop for the home, the transformation has been studied with maximum use of interior space.Location: Annecy By alain rouschmeyer architecture Visit alain rouschmeyer architecture website
BREWERY LAYOUT “Le Petit Rungis” Toulon, by EI Carl TRAN
Our agency interior design and commercial arrangement was contacted to design and carry out the design and layout of a brewery located in the new premises of the AGPM facing Ste Musse in Toulon. The Challenge was high because the project had to be designed and delivered, all on 3 months. The agency was contacted…
VITRY-SUR-SEINE / Les Docks – L1,L2, by LOBJOY-BOUVIER-BOISSEAU
By LOBJOY-BOUVIER-BOISSEAU Visit LOBJOY-BOUVIER-BOISSEAU website
CAUE DE HAUTE SAVOIE, by BRIERE ARCHITECTES
By BRIERE ARCHITECTES Visit BRIERE ARCHITECTES website
CREDIT AGRICOLE Headquarter in ANGERS (France), by Gilles MENETRIER Architecte
By Gilles MENETRIER Architecte
