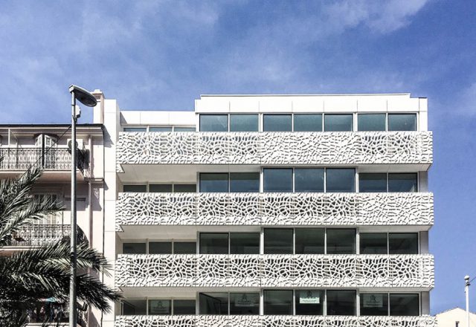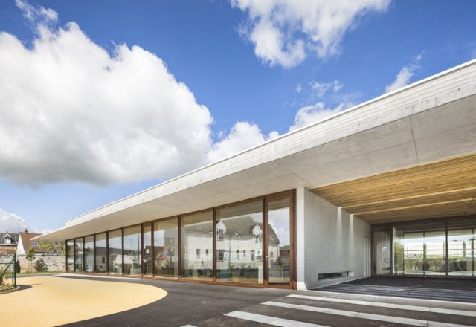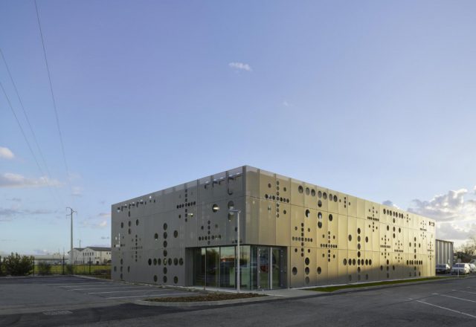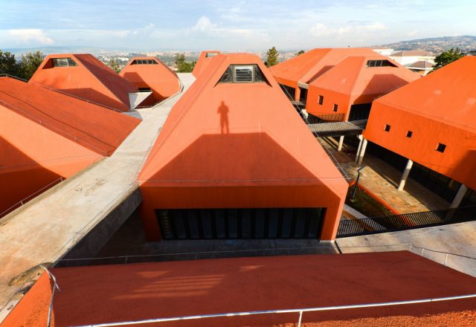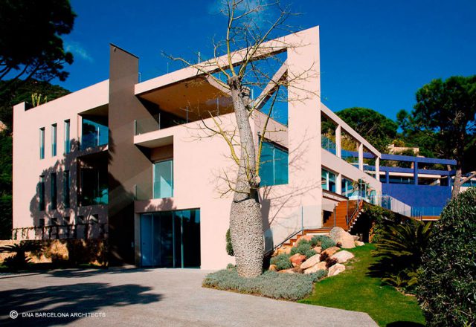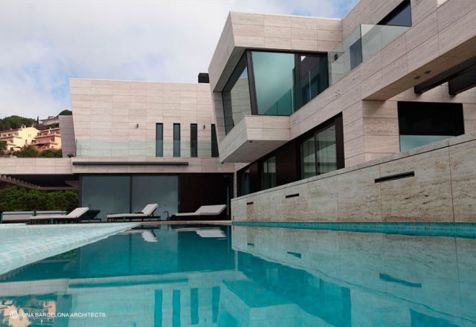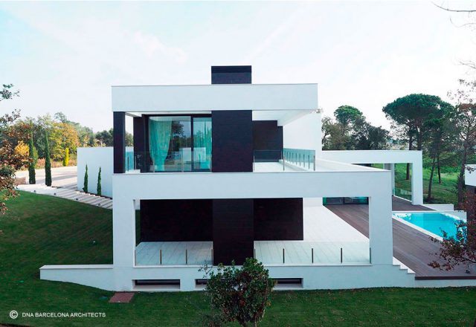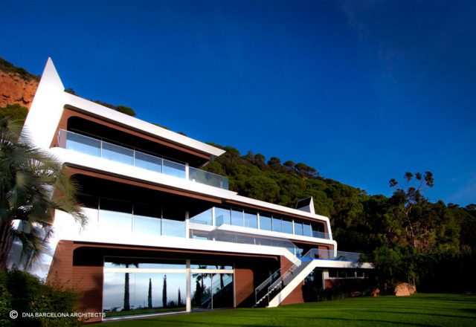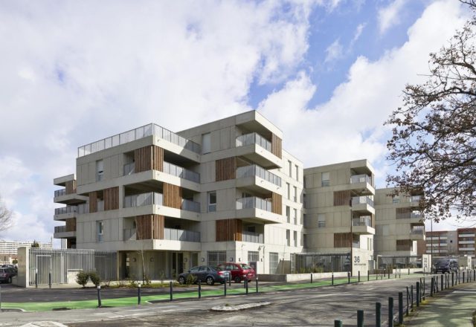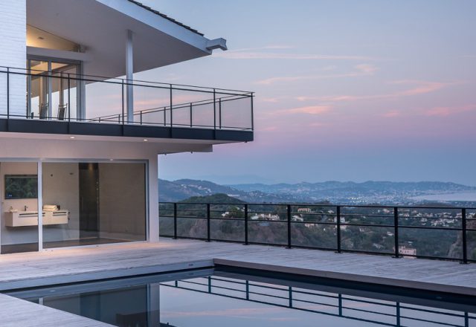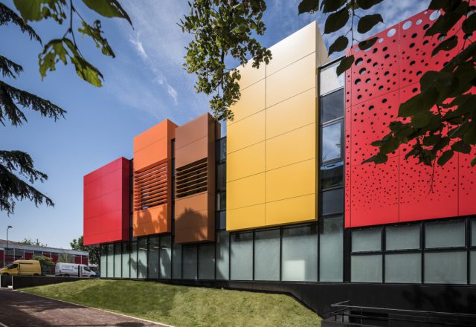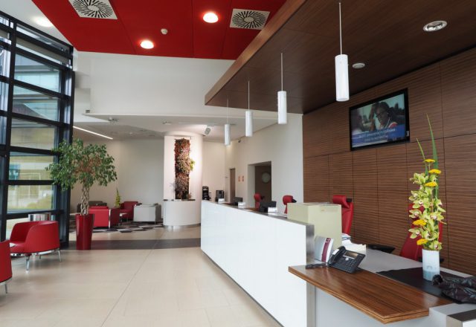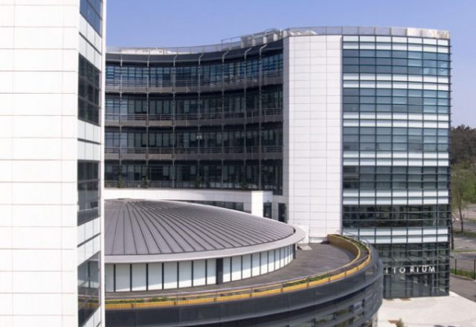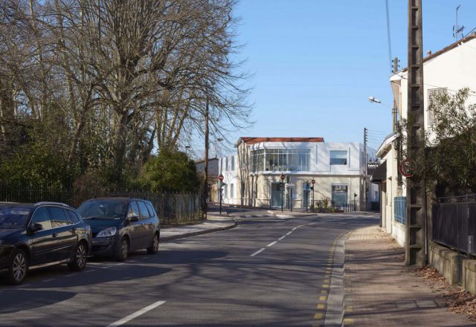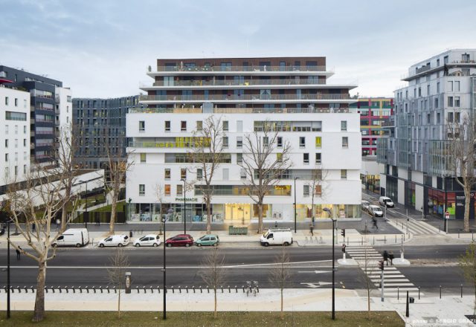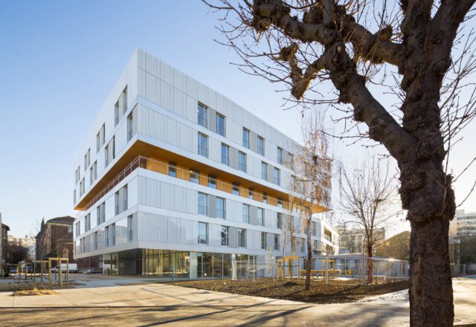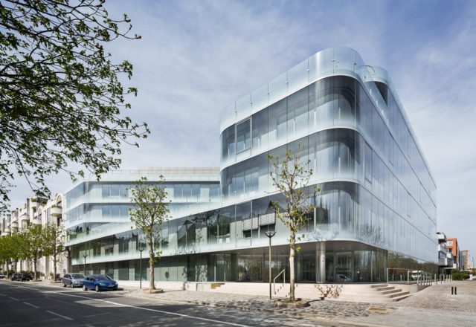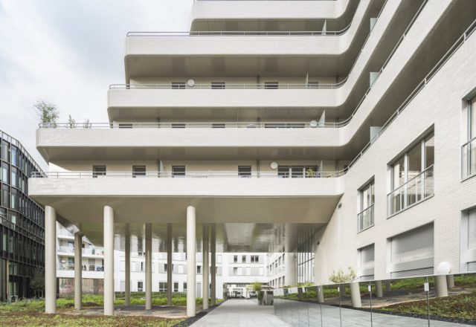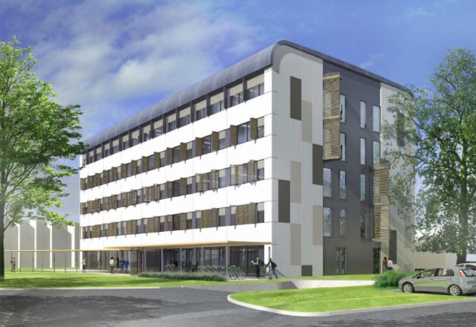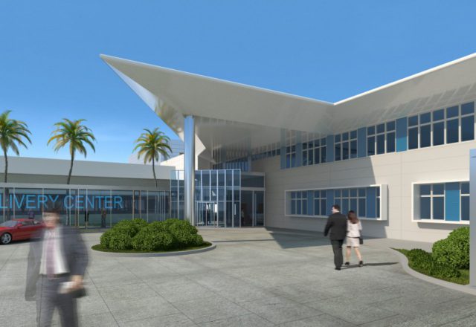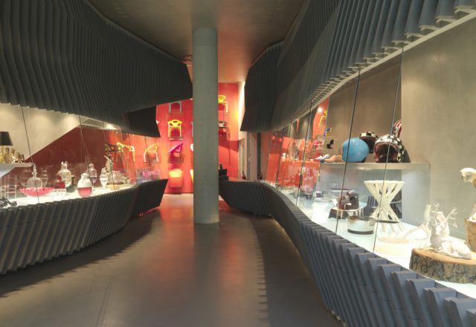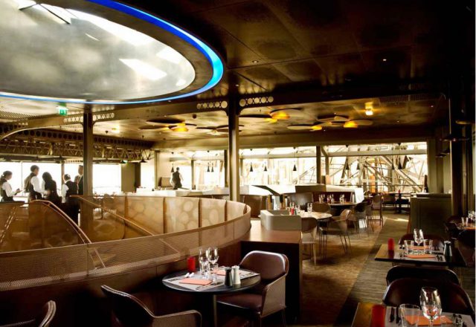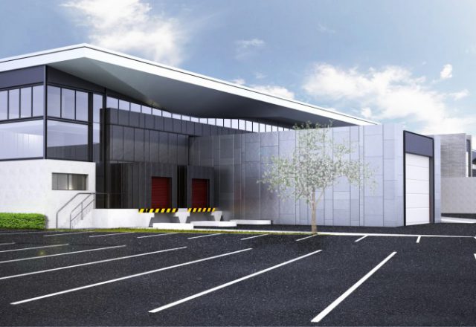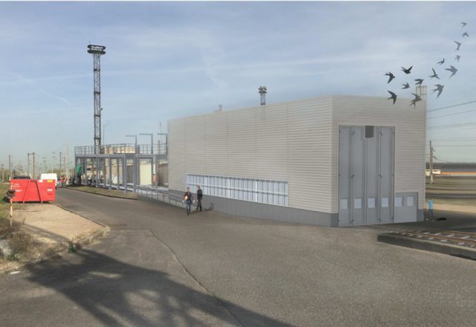We designed a new nine-story building featuring a mixture of commercial space, offices and residential accommodation. This mixed-use project offers an impressive commercial space, set over three floors, with a canopy and terrace. It also features three floors of double glazed office space, as well as a top floor reception with accommodation. This top-floor residential…
Category: French Architecture Projects
Public school near Paris, by RICHARD ET SCHOELLER
Project location: Epernon (28) France Completion Year: 2018 Gross Built Area (square meters or square foot): 1500 sqm Lead Architects: Other participants : Consultant structure : Alpes Structures, HVAC : S2T, Economist :Fabrice Bougon Photo credits: Sergio Grazia Photographer’s website: http://www.sergiograzia.fr Brands / Products List of materials and brands) used in the project. 1. Saint Gobain :Glass U= 0,9 2….
Bessac headquarters – Taillandier Architectes Associés, by TAILLANDIER ARCHITECTES ASSOCIES
The project: create new headquarters for Bessac, an international company specialized in tunnel, microtunnel and underground engineering. To take up this task, Taillandier Architectes Associés developed an innovative solution inspired by the client firm’s identity based on four main orientations: rationality, materiality, perforation and light. Located in Saint Jory in the Occitanie region, the building…
Faculty of Architecture and Environmental Design Kigali, by SCHWEITZER et Associés Architectes
The firm responded to an international call for tender launched in March 2012 by the government of Rwanda for the design of a new architecture school to accommodate 600 students on a 5,600 sq.m. site not far from the existing faculty. For this project we began with a simple form on two levels which we…
RESIDENCE PUNTA BRAVA I GIRONA, SPAIN, by DNA Barcelona Architects
This residence located in Sant Feliu, Spain, was implemented on one of the highest vantage points of the area. Boasting on the top of the site, it offers an incomparable view onto the sea. The sleek contemporary architecture has been designed to maximize the impressive location. Balconies and terraces invite guests to revel the vistas. Inside, a…
RESIDENCE LLORET DE MAR, SPAIN, by DNA Barcelona Architects
The concept used for this house is marked by the movement of volumes, the interplay between solid and void articulated through a careful use of materiality. The different volumes allow one to distinguish the interior areas. Windows are positioned to enable each space it’s own view to the sea. By DNA Barcelona Architects Visit DNA Barcelona…
LUXURY HOUSE PGA GOLF 09 GIRONA, SPAIN, by DNA Barcelona Architects
Located in a very quiet urbanization where you can enjoy the beauty of Girona, DNA creates three luxury residences, encircled by a green landscape. This new and exciting residential development offers several hiking paths in an enchanting environment, a golf course for sports enthusiasts and a wealth of other features. DNA was searching for an architectural language of deep spaces and extensive windows, all…
LUXURY YATCH HOUSE IN GIRONA, SPAIN, by DNA Barcelona Architects
This outstanding property is likely to appeal to those who want to enjoy absolute privacy in a tranquil neighborhood. Sitting in the middle of a lush green plot , the property boasts magnificent tree-lined areas, having a breathtaking panoramic view. Residence Punta Brava IV is a house that blends seamlessly with its surroundings. The nearby…
Les Carrés de Bellefontaine – Toulouse, by TAILLANDIER ARCHITECTES ASSOCIES
Associate architect : Jean-François Sirvain Architecte In the southwest of Toulouse, “Les Carrés de Bellefontaine” consists of a mixed-use program: collective social housing, a professional training center, a restaurant and private office spaces. The project is composed of 5 apartment blocks 4 stories high and implemented according to the historic north/south Mirail masterplan drawn by the…
Suspended Villa over the bay of Cannes, by BLUE ARCHITECTURE
We have recently achieved the works of this magnificent villa suspended over the pink rocks of the Esterel, and overlooking the bay of Cannes. www.azure.archi By BLUE ARCHITECTURE Visit BLUE ARCHITECTURE website
JEAN FERRAT SPACE, by AGENCE D'ARCHITECTURE HESTERS OYON
By AGENCE D'ARCHITECTURE HESTERS OYON Visit AGENCE D'ARCHITECTURE HESTERS OYON website
New visitor reception in Sanofi's Headquarter, by SLA Architecture
This new reception has been arranged in the “B12” building made by our agency in 2008. The visitor flows have been reviewed as well as the exterior arrangements. By SLA Architecture Visit SLA Architecture website
Office Building and Auditorium at Sanofi's Headquarter France, by SLA Architecture
New construction of 5 level of offices in Sanofi’s headquarters and a large 310 seat auditorium. By SLA Architecture Visit SLA Architecture website
Dental Clinic, by BUPA Architectures
Urban approach_ The project is located in front of the junction of three roads including avenue d’Eysines important axis, at the heart of a urban district with a very characteristic typology of Bordeaux. The project involves the transformation of an old restaurant into a dental clinic. This old building made of stone was set…
ZAC CLAUDE BERNARD MIXED USE DEVELOPMENT, by AZC ATELIER ZÜNDEL CRISTEA
The urban development zone (ZAC) Claude Bernard is situated in the 19th arrondissement of Paris, between the boulevard Macdonald in the south and the highway in the north. The operation of this building for residential use (by all ages) adheres to the logic of a stacking of trays. Business space and the entrance to the…
BON SECOURS HEALTH AND SOCIAL CARE DEVELOPMENT (PHASE 1), by AZC ATELIER ZÜNDEL CRISTEA
From a suburban hospital to an urban community healthcare centre The collection of buildings that makes up Notre-Dame de Bon Secours is to be found at 68 Rue des Plantes, in southern Paris’ 14th arrondissement. Bordered to the south and the east respectively by Rue Giordano and Rue des Plantes, the site has an…
LOUIS DREYFUS ARMATEURS HEAD QUARTER, by AZC ATELIER ZÜNDEL CRISTEA
1- Context and challenges The exceptional natural setting of Suresnes – an undulating landscape, like an amphitheatre – orientates the town towards the river Seine and the Bois de Boulogne. Pacemar SAS, holding company of Louis Dreyfus Armateurs, purchased one of these modern blocks, built in 1989. The original building, some 4,300 sq m built…
ILOT Y HOUSING, by AZC ATELIER ZÜNDEL CRISTEA
Our objective was to build high-quality collective housing. Each housing unit incorporates within it particular qualities of life, embodied by the balconies, the terraces, the patios, the large height of the spaces, the private gardens, the views, the multiple orientations… Our building seeks to transform its urban and construction constraints into veritable assets. Opening onto…
New offices Competition, by SLA Architecture
Competition for the disgn of a new offices’ building in Metz, France. By SLA Architecture Visit SLA Architecture website
Helicopters – Delivery Center, by SLA Architecture
Extension of a delivery hall and construction of new offices. By SLA Architecture Visit SLA Architecture website
Showroom Silvera, Paris, by SLA Architecture
New showroom for the famous brand “Silvera”, in Paris.Designed in collaboration with Patrick Jouin. By SLA Architecture Visit SLA Architecture website
Eiffel Tower Restaurant, by SLA Architecture
Renovation of the restaurant on the Eiffel Tower in Paris.Project designed in collaboration with the designer Patrick Jouin. By SLA Architecture Visit SLA Architecture website
Rungis – International marketplace, by SLA Architecture
Study for building a new storage and ripening warehouse in the International Market of Rungis, France. By SLA Architecture Visit SLA Architecture website
SNCF National Framework contract, by SLA Architecture
This Framework contract concerns all type of industrial or offices buildings, that could be constructed or rearranged. 3 year terms contract. By SLA Architecture Visit SLA Architecture website
