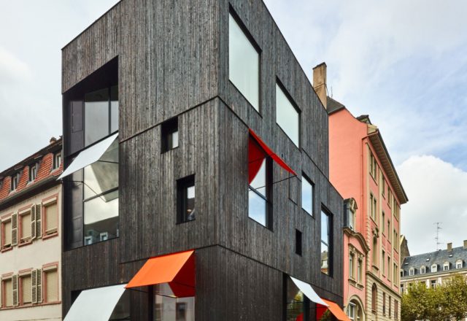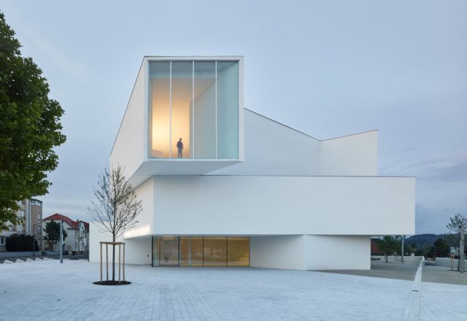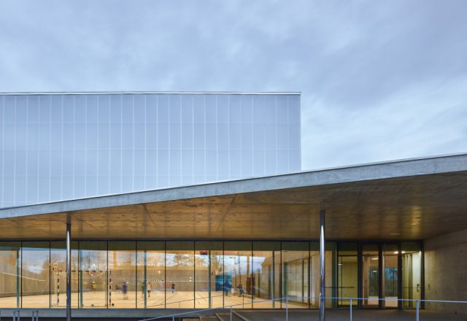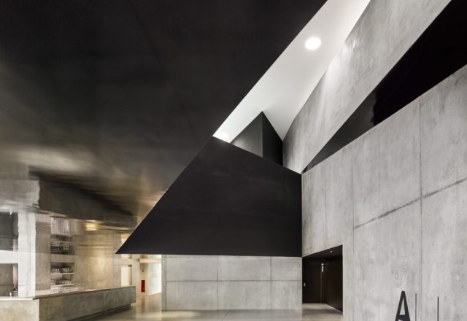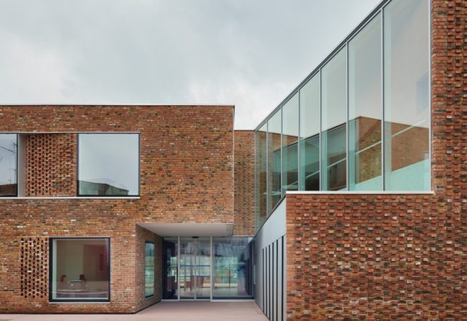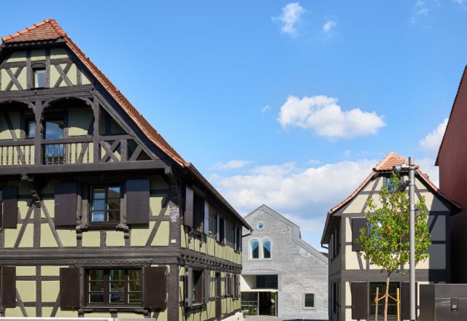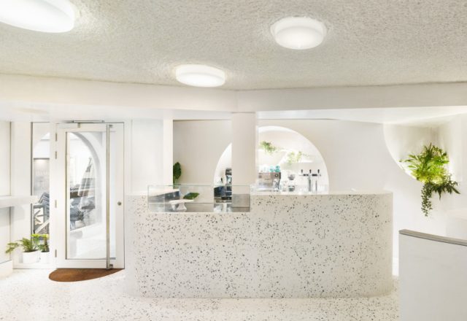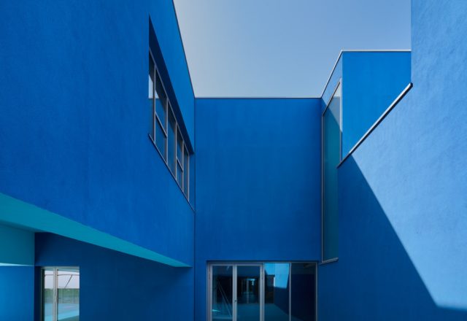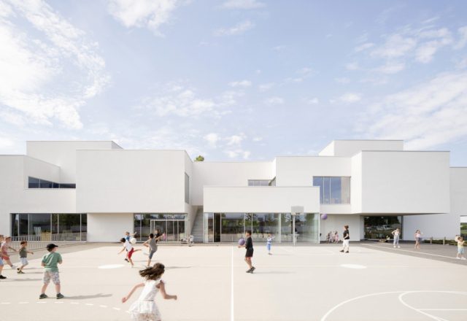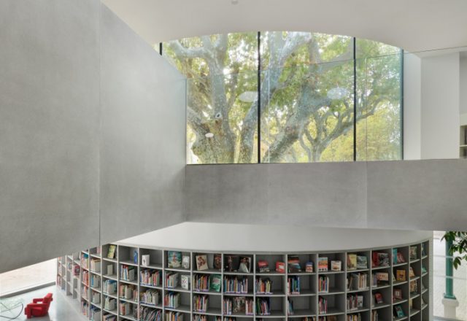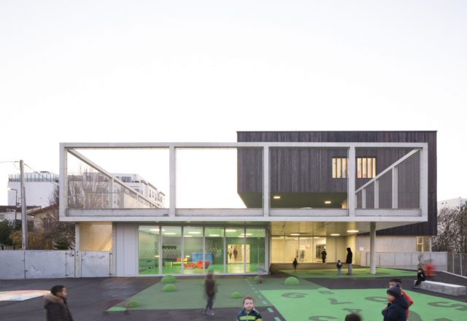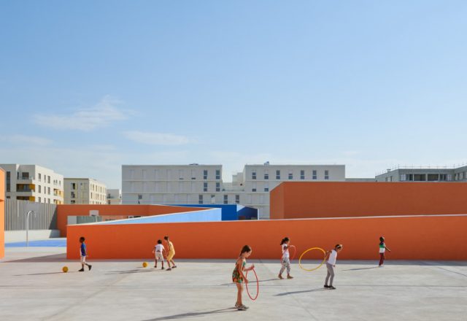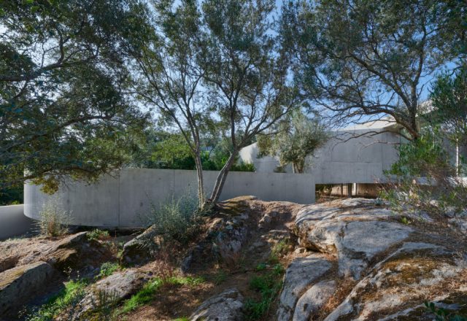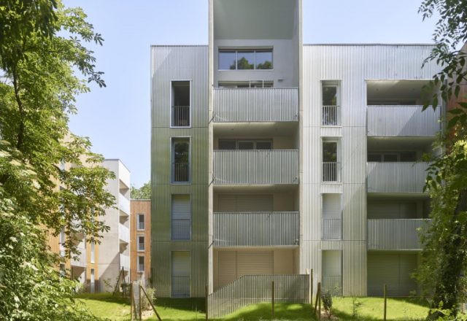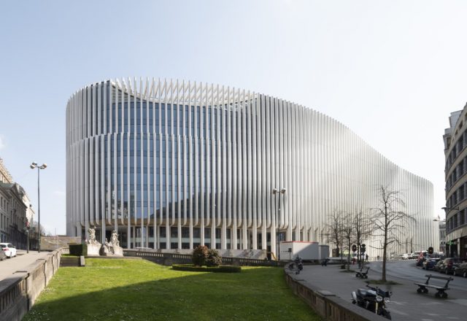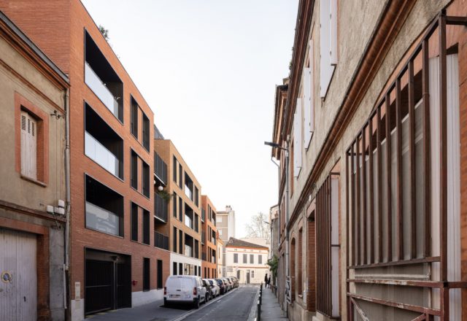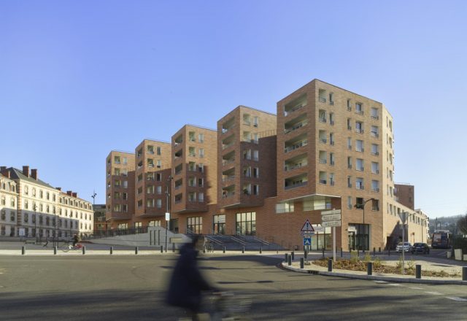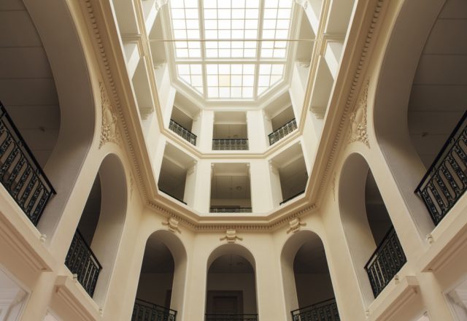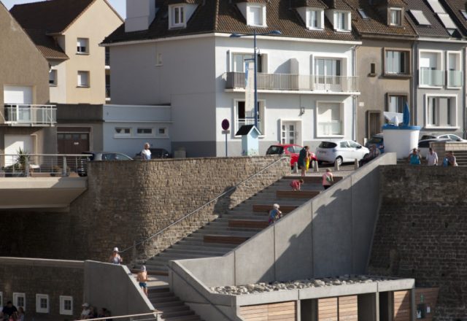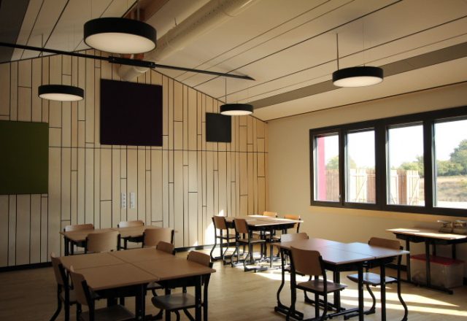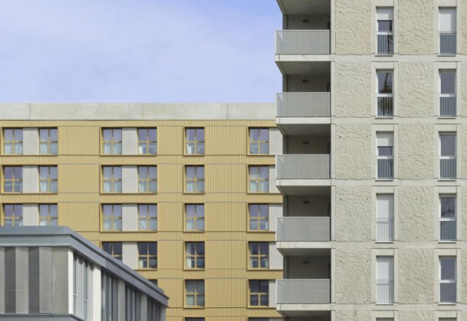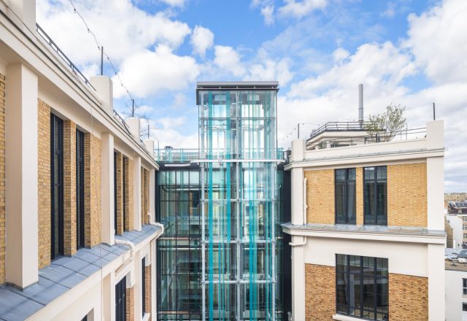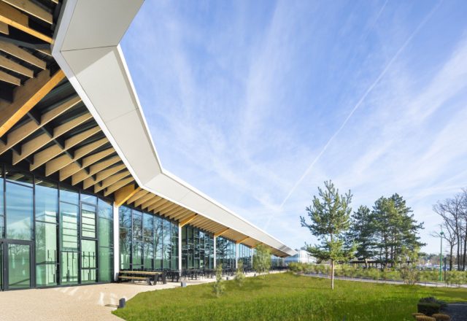This small tower has been built in the historic Krutenau district in Strasbourg. The city has a number of “hollow teeth” – vacant plots that are too small to be of interest to promoters. In exchange for an attractive price, the consultation called for the production of an exemplary building guaranteeing the achievement of high…
Category: French Architecture Projects
‘Théodore Gouvy’ Theatre in Freyming-Merlebach, by Dominique Coulon & associés
Freyming-Merlebach is a town with a substantial industrial past, in a part of Lorraine that developed in the 19th century, driven by the coalmining industry. Since the closure of the mines in the 1990s, this part of north-eastern France has seen a sharp increase in unemployment, and culture is seen as one possibility for resolving…
‘Human Rights’ sports centre in Strasbourg, by Dominique Coulon & associés
The sports centre seeks a balance and establishes a dialogue with the European School, located in the Robertsau district near the European Parliament and the European Court of Human Rights. The volumes of the two halls (multi-sports hall and multi-purpose hall) are dissociated and angled, which makes it possible to set the larger hall in…
‘Salvador Allende’ performing arts centre and music studios in Mons-en-Baroeul, by Dominique Coulon & associés
Set in the orthonormal organisation of the town of Mons-en-Barœul, the cultural centre pivots, the better to look at the town hall. The building gains in autonomy and becomes an urban landmark. It contains three music studios, one 500-seat modular auditorium, a bar, an exhibition gallery, and a large rehearsal room. The pivoting of the…
Housing for the elderly in Huningue, by Dominique Coulon & associés
This housing for elderly people is located on the banks of the Rhine. The exceptional situation of the site allowed us to turn the common areas and the hall towards the river: the residents can enjoy the choreography of passing boats. The programme consists of 50 sq.m. units, a restaurant in three sections, a computer…
Covered market and exhibition area in Schiltigheim, by Dominique Coulon & associés
The rehabilitation of the butchers’ cooperative is part of a process initiated by the municipality with the aim of regenerating the town’s urban fabric. The place was originally a distillery, before becoming a butchers’ cooperative, and had been taken over by the municipal authorities, which had turned it into an exhibition area for young artists…
Coffee shop in Strasbourg, by Dominique Coulon & associés
This small coffee shop is in the Petite France, a very touristy area in the heart of the historic centre of Strasbourg, on a square produced by bombing during the Second World War. The building housing the coffee shop dates back to the reconstruction period in the 1950s. A Beautiful lime tree stands in front…
School group René Beauverie in Vaulx-en-Velin, by Dominique Coulon & associés
As part of an urban renewal scheme, the town of Vaulx-en-Velin decided to combine with this large school group a number of programmes offering neighbourhood services, including a creche, a dance hall, a sports hall, a small library, and a restaurant. The building has a very unitary appearance, with the classrooms spread over a length…
'Olympe de Gouges' school group in Gidy, by Dominique Coulon & associés
The school group consists of fourteen classes, located on the edge of fields north of the village of Gidy, not far from Orleans. It meets the need to create places in nursery and primary education that has resulted from an increase in the local population. This large building does not fall within the standards for…
‘Pierre Bottero’ media library and park in Pélissanne, by Dominique Coulon & associés
The new media library is set in the context of a richly abundant built heritage and landscape. It is located in the town of Pélissanne in Provence, formerly a fortified town, which has preserved a large number of town houses of great heritage value. One of these is Maureau House in the heart of the…
“Simone Veil” group of schools in Villejuif, by Dominique Coulon & associés
This group of schools is part of the response to the shortage of school premises in the centre and northern parts of the town of Villejuif, on the outskirts of Paris. The reservoir site where it is located is exceptional in the town, on two counts: it is protected from sound disturbance, and it has…
‘Moulon’ school group in Saclay Plateau, Gif-sur-Yvette, by Dominique Coulon & associés
Working on the master plan drawn up by the agency XDGA and landscape designer Michel Desvignes in this dynamic of urban renewal with a strong identity provided an opportunity for an extremely stimulating experience for us. The project is totally in line with the plan for building proportions proposed by the town’s planners. The group…
‘Moulon’ school group in Saclay Plateau, Gif-sur-Yvette, by Dominique Coulon & associés
Working on the master plan drawn up by the agency XDGA and landscape designer Michel Desvignes in this dynamic of urban renewal with a strong identity provided an opportunity for an extremely stimulating experience for us. The project is totally in line with the plan for building proportions proposed by the town’s planners. The group…
Animu media library in Porto-Vecchio, by Dominique Coulon & associés
The proposed site was occupied by not only a number of beautiful oak and olive trees, but also some magnificent rocks. This made it a wonderful site, placing additional responsibility on the architect. The principle of the project consists of preserving the landscape. A precise survey was drawn up of every tree and every rock….
Infinity, by TAILLANDIER ARCHITECTES ASSOCIES
The INFINITY project is the construction of 95 new collective units and 6 houses, situated in Toulouse (Occitanie region, France). The Infinity housing complex sits in a remarkable landscaped location, composed notably of protected woodlands encircling the plot. The project articulates four three-storey apartment blocks and two one-storey grouped villa blocks. The housing complex has…
Space flow for the centre of Brussels, by BAUMSCHLAGER EBERLE ARCHITEKTEN
Sustainability in large format It is simply said our largest building we have completed in Europe. It also shows which means of sustainability can implemented even at the early stage of the architectural competition. Old site, new build BNP Paribas Fortis’ new HQ building was to reposition the bank in planning, design and infrastructure terms…
Cour Saint Cyp, by TAILLANDIER ARCHITECTES ASSOCIES
The Cour Saint Cyp project is the construction of 31 new collective units, situated on the Garonne River’s left bank, in the heart of central Toulouse (Occitanie region, France). The building forms a simple volume situated along rue Joseph Vié, in the historic quarter of St-Cyprien. The project has taken into consideration the urban continuity…
ZAC Niel, by TAILLANDIER ARCHITECTES ASSOCIES
Associated Architect : Scalène architectes Situated in the heart of the ZAC Niel development in Toulouse, France, the collective housing project creates 212 homes with ground floor commercial spaces. The site, between the river and the hills, has been occupied since Neanderthal times, bringing a tangible richness to the place. It is also a meeting…
Suite 201, by Pseudonyme Architecture
The Astoria is a former palace of the city of Aix-les-Bains. Located in the heart of the historic centre between the Town Hall and the former national thermal baths, it was built on the site of the Hôtel de l’Arc Romain between 1904 and 1906 by the Geneva architects De Morsier Frères and Weibel. Entirely…
The descent to the beach, by Pseudonyme Architecture
This project responds to the desire for “urban acupuncture”, i.e. targeted interventions in line with the continuity of the seaside and maritime history of the town. The Saint-André bridge is the symbol of the reconstruction of the city. It was photographed by Raymond Depardon for the exhibition 36 vues de la France. The urban staircase…
Louise Michel Primary School, by Spirale Architecture
Second regional prize for wood construction 2019 The Commune of St Sulpice le Guéretois decided to create an eco-district of housing and to include its new primary schools of 6 classes, the existing one becoming unsuitable. The project consists of giving the school a prominent place in this new district, federating an attractive public space…
Campus Vidal & Forum des Arènes, by TAILLANDIER ARCHITECTES ASSOCIES
The district of Les Arènes in Toulouse is organised around its transport hub and a public high school. The site is easily recognisable, with the presence of the “Cristal” building, commonly known as the “Barre des Arènes” block, which is 51.5 metres tall and 230 metres long, towering over the neighbouring buildings since its construction…
Restructuring of a Parisian office building and telephone exchange, by PALISSAD Architectures
This building from the early 20th century is a structuring element of the Gobelins district and is distingued by its height, its concrete structure and its classic brick façade. As building has undergone multiple technical additions, its heritage and architectural quality has faded. If the exterior envelope that rises on Boulevard Port Royal remains unchanged,…
Company Restaurant “Parfums Christian Dior”, by PALISSAD Architectures
This meeting and conviviality place, which can accommodate up to 1,300 place settings, is situated in the heart of a wooded site where can be found the largest perfume production plant of the Christian Dior brand. The volume and layout of the project are designed in response to major issues of the existing site: –…
