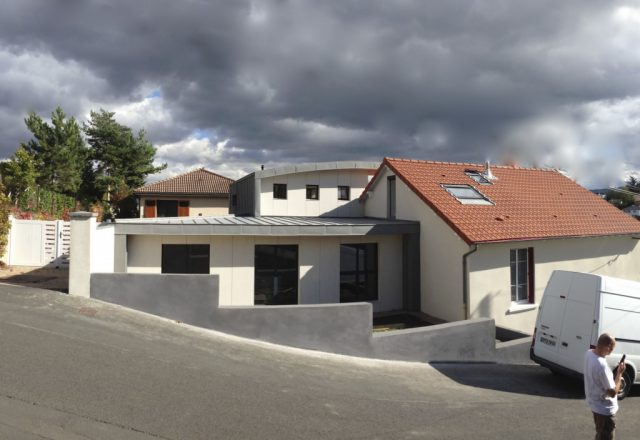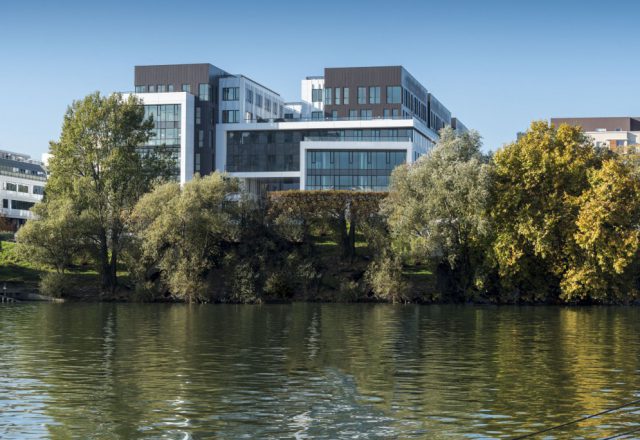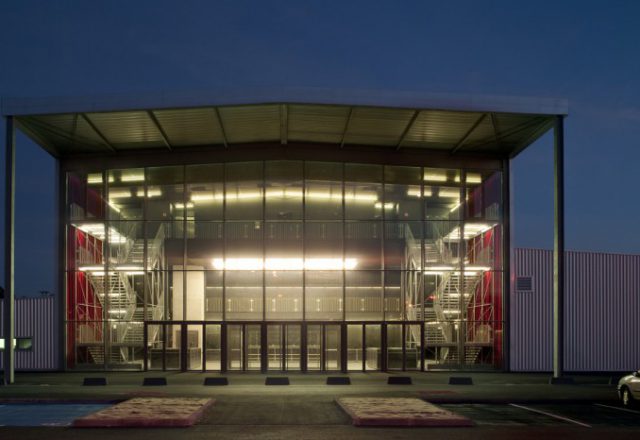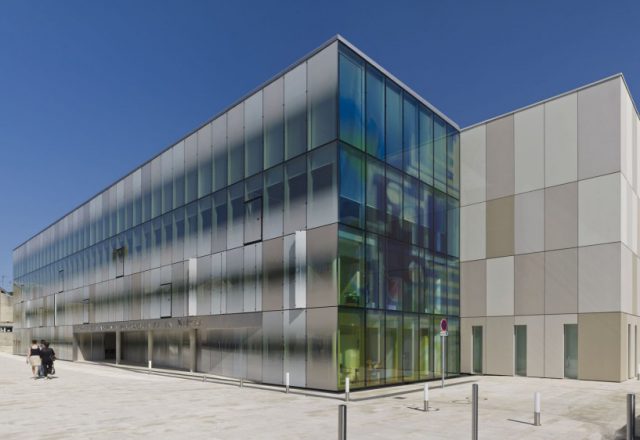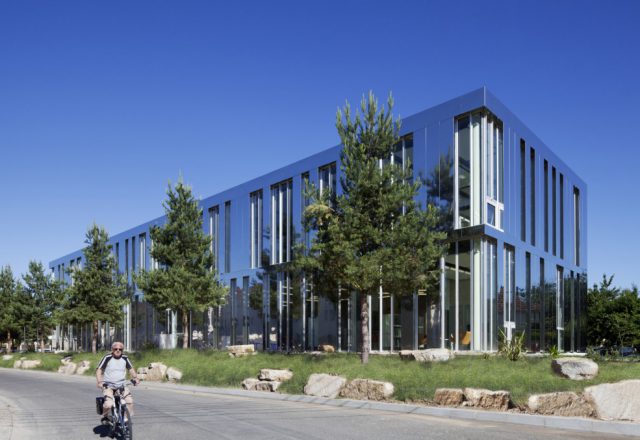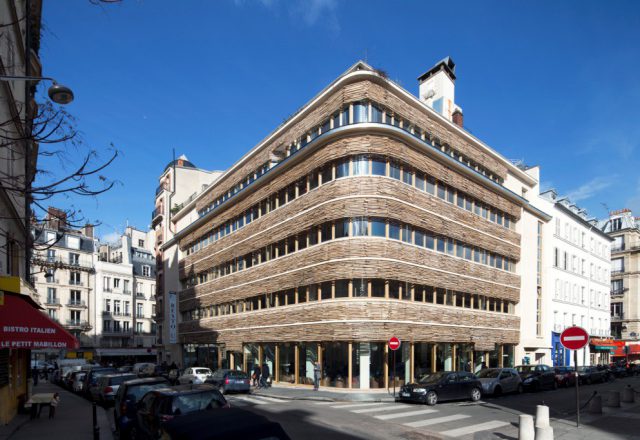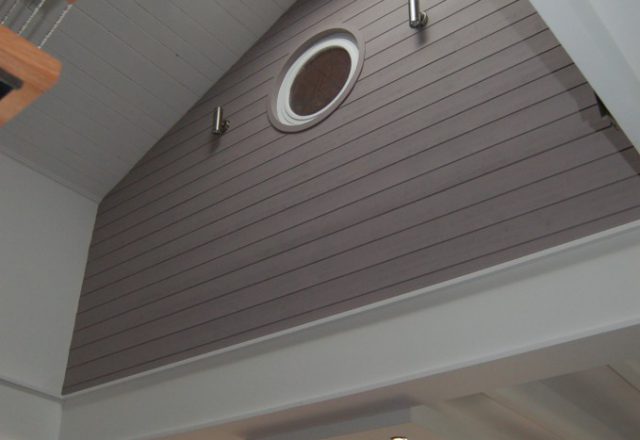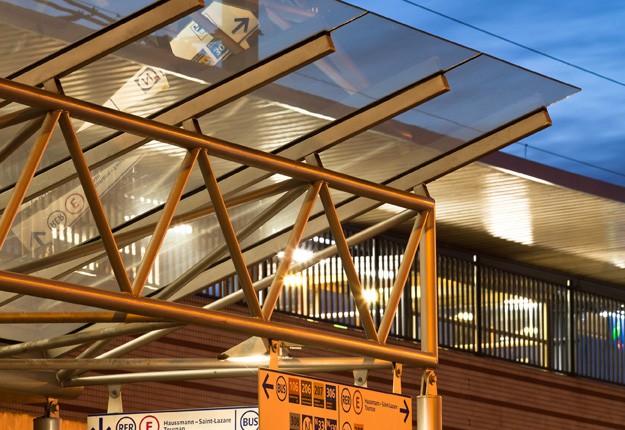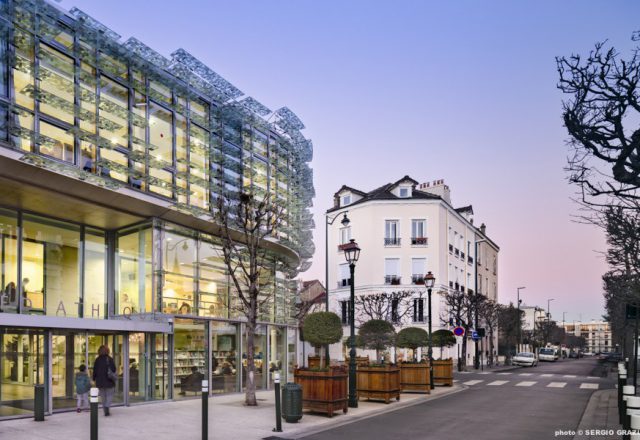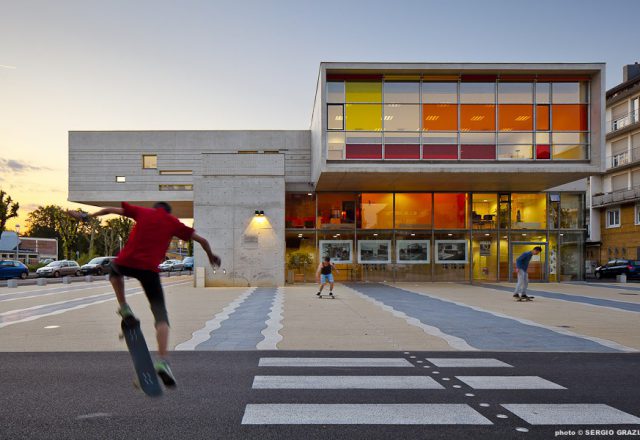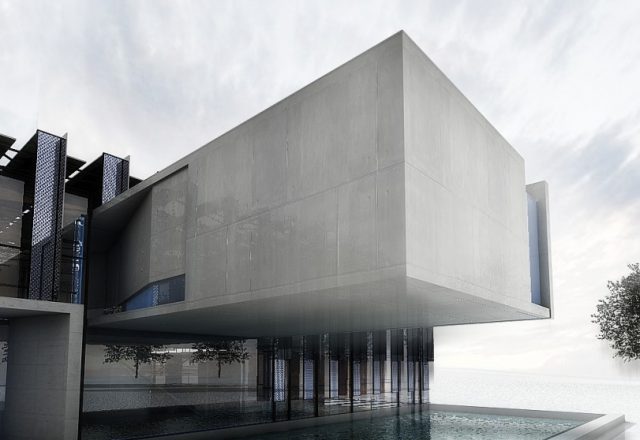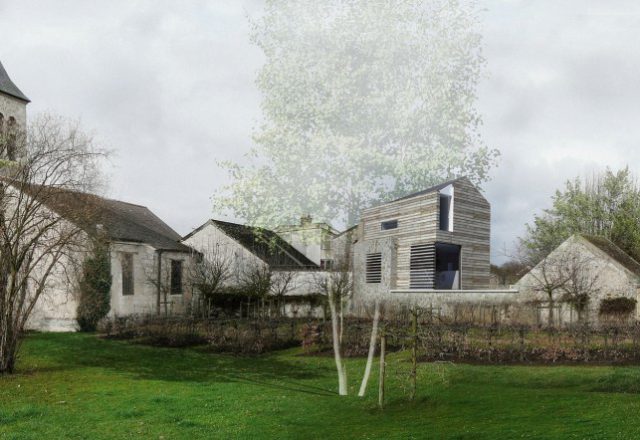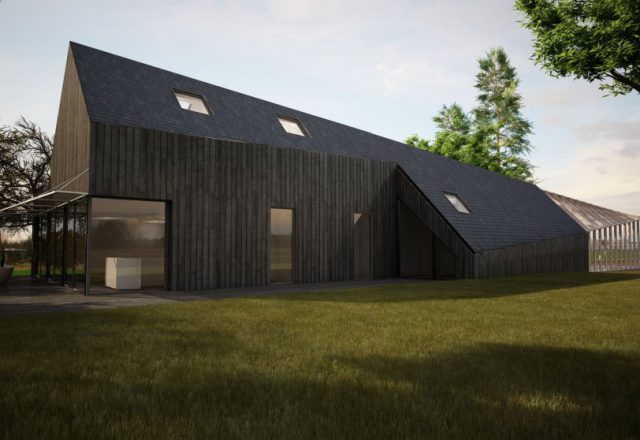By ESQUISSE architectes
Category: French Architecture Projects
NEUILLY / 96-104 avenue Ch. de Gaulle, by LOBJOY-BOUVIER-BOISSEAU
By LOBJOY-BOUVIER-BOISSEAU Visit LOBJOY-BOUVIER-BOISSEAU website
Cultural Center in Argentan, by ARCHITECTURE PATRICK MAUGER
This new hub provides a space for all the town’s cultural events. Stripped of any pretentiousness, the building defines itself as a metal-clad cultural hall. With its hangar-like appearance, the architecture withdraws, handing the space over to the cultural events taking place. The foyer with its glazed façade provides passers-by with views over the activities…
Nièvre's Departmental Archives, by ARCHITECTURE PATRICK MAUGER
The rundown building housing Nièvre’s departmental archives has undergone rehabilitation and been provided with an extension. Two new buildings are positioned in parallel with the existing rehabilitated building. The first, giving onto the street, is slightly stepped back to create an esplanade marking the public nature of this institution. The façades are formed from screen-printed…
Terrasson's Library, by ARCHITECTURE PATRICK MAUGER
The aim of the new multimedia library in Terrasson, built at the same time as the Maison du Temps Libre, is to provide the town with a new boost to its cultural life. An innovative cultural and intergenerational complex has seen the light of day. The Architecture Patrick Mauger agency had sought to create a…
Cafeteria Mabillon, by ARCHITECTURE PATRICK MAUGER
Sixty years after it was first built, the CROUS Mabillon student restaurant has been restructured and renovated, and its façade cleverly utilised. The concrete frontage walls have been covered by split chestnut poles that allow the penetration of a filtered light that can be dimmed during the summer. This rough-finished material successfully provides a solution…
LOFT RENOVATED, by ESQUISSE architectes
By ESQUISSE architectes
Bus Station, by ATELIER TARABUSI ARCHITECTURE
The program concerns the construction of a cover structure for a bus terminal with management of waiting areas for passengers. It is connected to the existing train station to form a real multimodal transit hub. The site is characterized by the presence of a planted slope between the railway line and the bus station that…
Media Library in Garenne-Colombes, by RICHARD ET SCHOELLER
In this cultural project located in Garenne-Colombes, we continue to make and think that the light and measurement are the 2 convergent components to create space. The lines of the sun create a variation which transforms the concrete, crystallizing it of the solid state towards a luminous halation. Only the apparent neutrality of this material can produce…
Cultural Center in Sedan, by RICHARD ET SCHOELLER
The cultural center occupies a privileged site in the center of the northern French town of Sedan along the banks of the Meuse River. Attched to the central space of the theater, four suspended parallelepipedic volumes frame the landscape. All in glass, some announcing their purpose via vertical letters in concrete, it is easy to…
Study for an industrial building of a mixed system shed photovoltaic panels, by Fabrice Commerçon
By Fabrice Commerçon Visit Fabrice Commerçon website
Draft wooden house built Crosnes France, by Fabrice Commerçon
By Fabrice Commerçon Visit Fabrice Commerçon website
Bioclimatic house project in France, by Fabrice Commerçon
By Fabrice Commerçon Visit Fabrice Commerçon website
