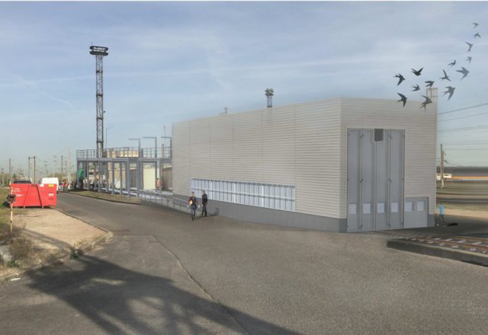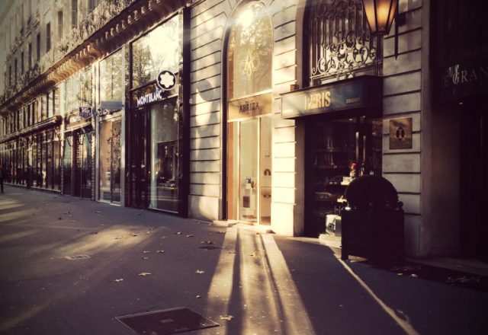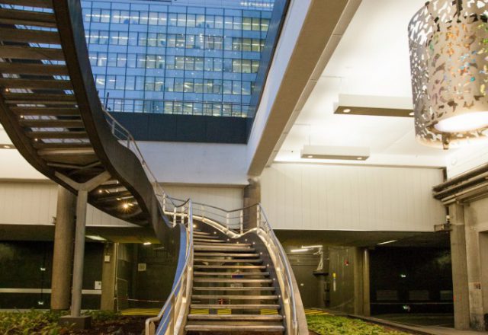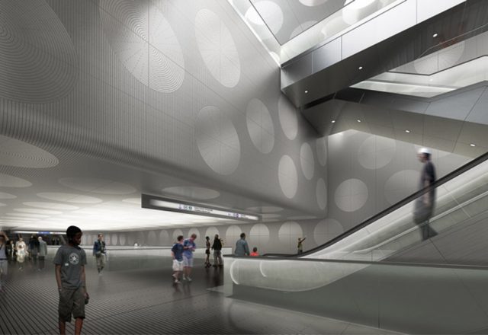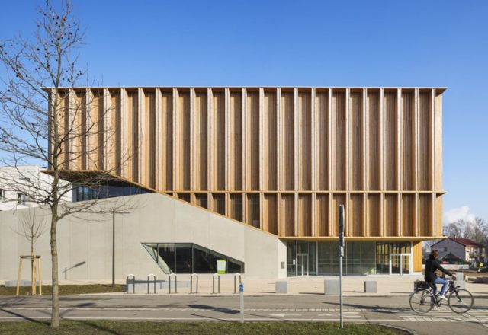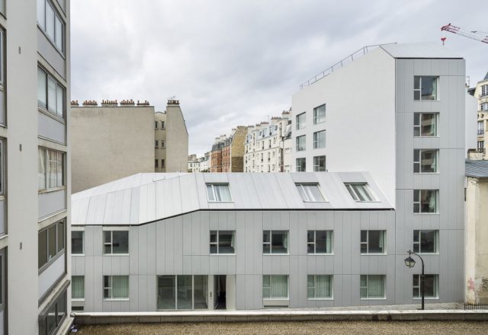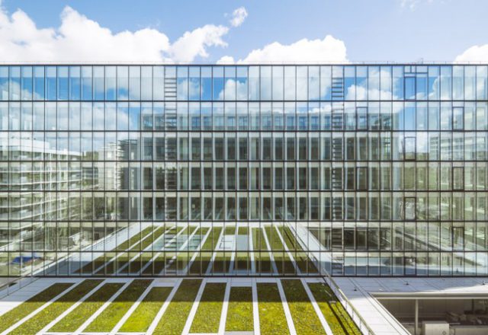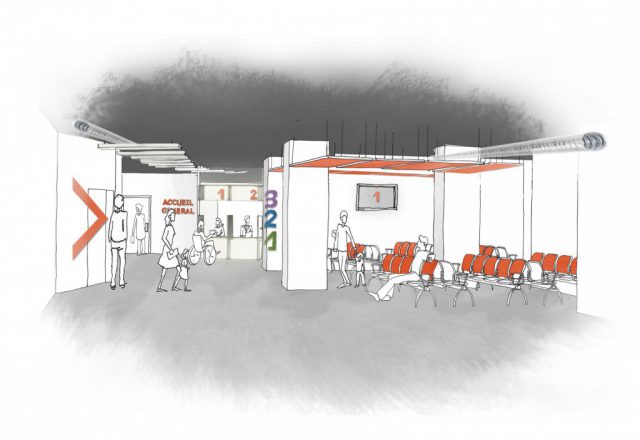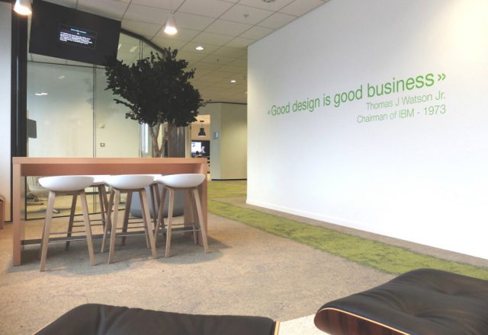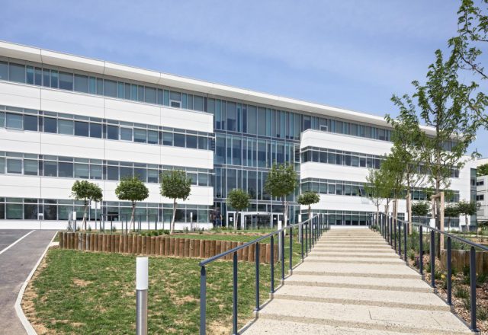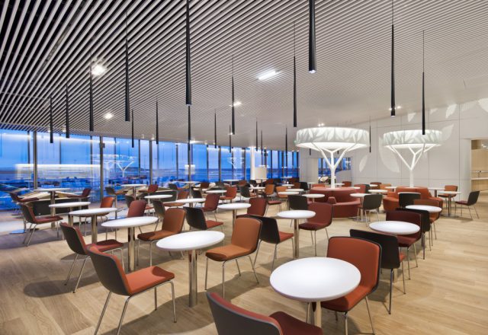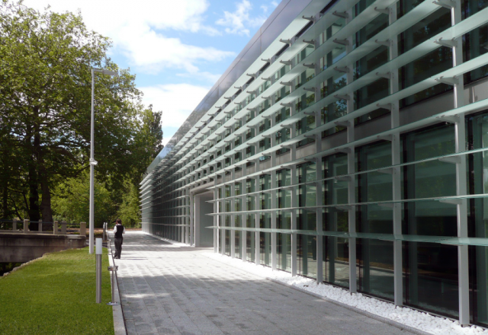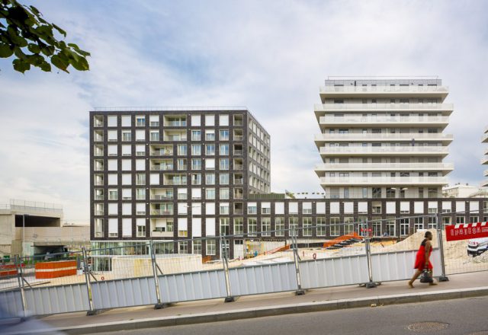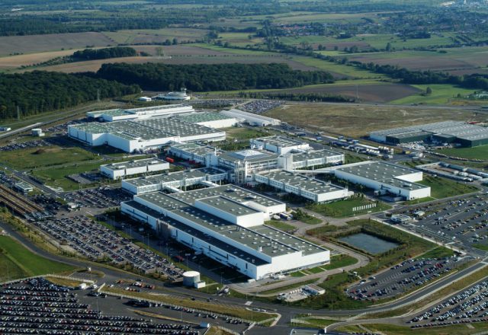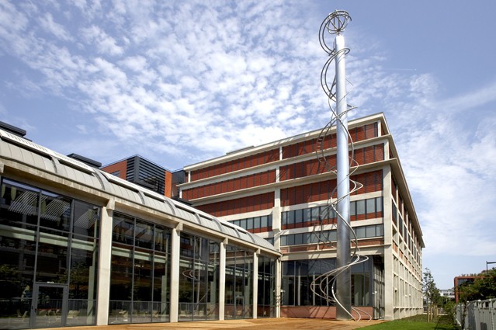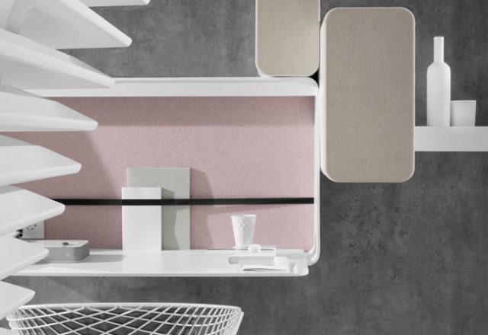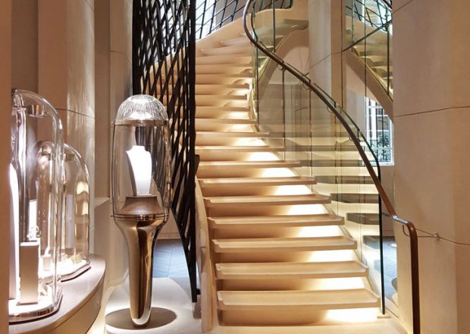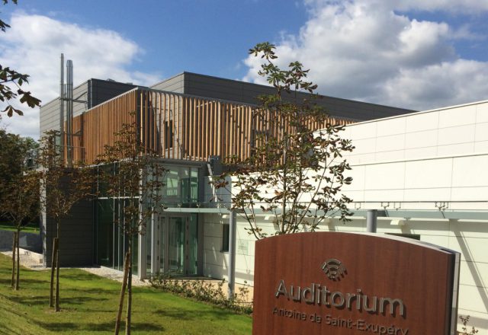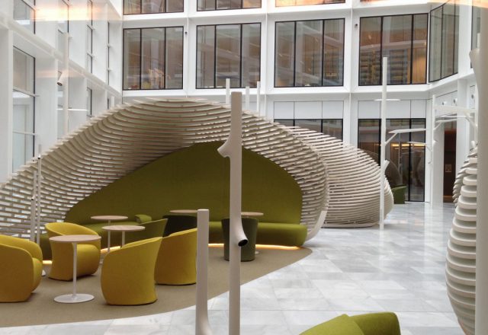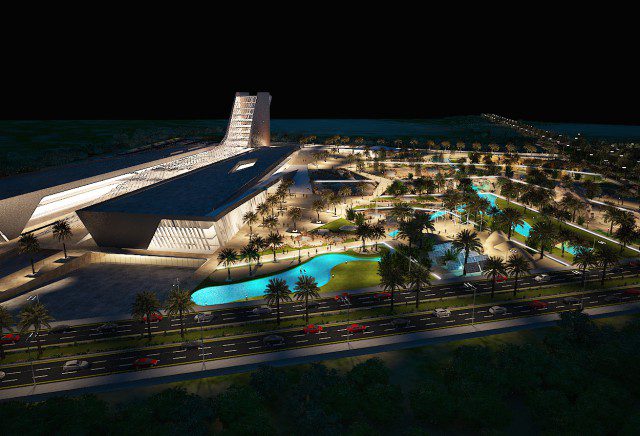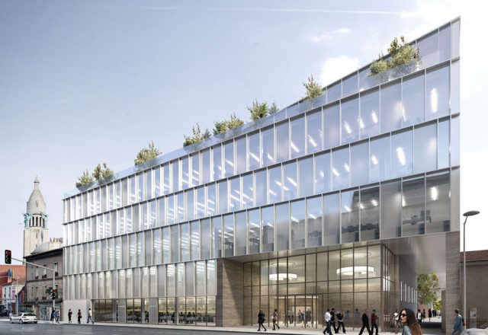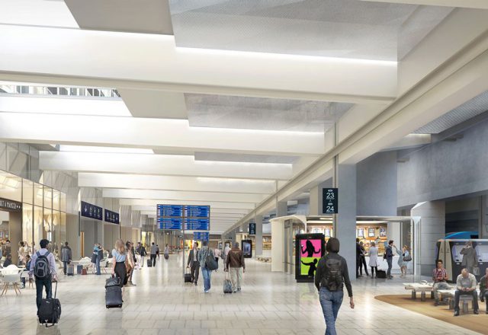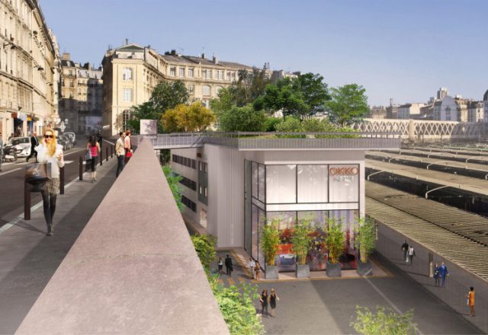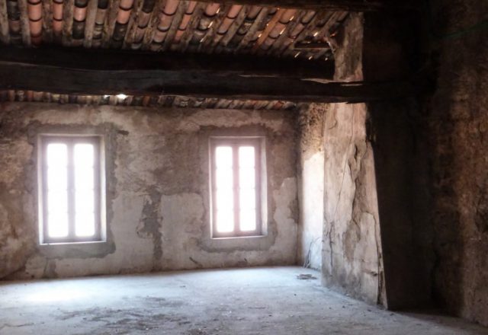This Framework contract concerns all type of industrial or offices buildings, that could be constructed or rearranged. 3 year terms contract. By SLA Architecture Visit SLA Architecture website
Author: Archiliste
A09 – Flaship “Maison Abriza” – Paris, Opéra, by officine TNT ARCHITECTURE
Located in an ancient registrered Napoléon III building, fews steps from the Opéra Garnier, the flagship of that new perfumes brand settles down in a narrow boutique with narrow proportions, high and thin Looking foward to enhance the spirit of this new brand, the Architects wanted to conceive a delicated project They invented the architectural…
COROLLES WAREHOUSE, by URBANICA
Redevelopment and enhancement of the Corolles underground warehouse Award winning project in the “Public Spaces” category – Défis Urbains 2016 The currently abandoned underground spaces are in bad condition and should be redeveloped to gain a high quality in usage, atmosphere, comfort and security.Project dedicated to the quality of underground spaces, such as car parks…
4 metro stations line 14, by AZC ATELIER ZÜNDEL CRISTEA
Our project concerns four new Parisian metro stations that will extend line 14 past its current St. Lazare station terminus, with locations at Pont Cardinet, Porte de Clichy, Clichy St. Ouen, and Mairie de St. Ouen. Of particular importance for us in the envisioning of this project is the willingness to engage in coordinated urban…
Sports center in Neudorf, by AZC ATELIER ZÜNDEL CRISTEA
The Neudorf area of Strasbourg is undergoing a major programme of redevelopment to fill the void that currently separates the city centre from its southern neighbourhoods. The sports centre is one of the major new projects for the neighbourhood. Its volume and its position are very visible from the crossroads at the Route du Rhin….
Planchette sheltered housing, by AZC ATELIER ZÜNDEL CRISTEA
In the Parisian urban context of a high density, the project’s site presents an interesting potential. The form of the building is the result of a pragmatic approach and a determination to express the volume in terms of “a material that fills the negative” of the site in which it rests. Facing ruelle de la…
Avenue Leclerc office building, by AZC ATELIER ZÜNDEL CRISTEA
The project consists of the renovation of an office existing building of 10.544 m², the redesign of the facade taking into account the overall structure, the renovation of the technical premises, and the optimizing of office planning. The building requires a new architectural point of departure; the new project is justified in light of the…
Algerian Consulate, by SLA Architecture
Arrangement of the Algerian Consulate in Paris. By SLA Architecture Visit SLA Architecture website
IBM Studio, by SLA Architecture
Rearrangement of an office floor including a meeting room, a lounge and a workshop area (Core Team Workspace and Mediascape). By SLA Architecture Visit SLA Architecture website
Sanofi's headquarter Masterplan, by SLA Architecture
Planning and architectural design of the historic headquarter of Sanofi. From 1997, SLA Architecture developed the masterplan and designed this site building by building. We’ve designed six buildings in total, representing more than 800,000 sqft, in a 68 hectares operating site. This construction called “Azur” has been nominated at the SIMI Award 2010 in the Research…
VIP Airport Lounge, by SLA Architecture
Design of the world biggest airport VIP lounge, including restaurants, relaxation areas.Capacity : 620 people Project designed by Brandimage, Néonata (Noé Duchauffour Lawrence) and SLA Architecture © Eric Gizard, ADP, Brandimage, SLA Architecture By SLA Architecture Visit SLA Architecture website
Research & Development Buiding, by SLA Architecture
Construction of a R&D building hosting laboratories, offices and catering areas, in a stress pyrotechnic area. By SLA Architecture Visit SLA Architecture website
Terrace 9 at Nanterre – AZC, by AZC ATELIER ZÜNDEL CRISTEA
The project is part of Seine-Arche development which concerns a wider territory in line with the axis of Defense. Taking into account the natural relief and coexistence of various networks which pass through, the Seine-Arche development required the upstream of colossal structures. Aiming to attract here new populations from all over the department of Hauts-de-Seine,…
Smart Factory, by SLA Architecture
Planning and construction of Automotive Smart Factory for Daimler Chrysler. This project was the most important of its decade. To realise this huge industrial site, it has been needed to move around the pipeline Russia- France, to create a new rail network connection, to stabilize the poor quality ground with innovative techniques. Process continued to evolve while…
Urban Renewal – SIMI Awarded, by SLA Architecture
Requalification of an industrial area to rebuild a new business district ; project was including the renovation of a building and a new construction. The renovation project, called “Arborial” has been SIMI awarded as best renovated building 2007. By SLA Architecture Visit SLA Architecture website
Okko Hotel Design, by SLA Architecture
Industrialization process of the innovating concept of 4 stars Hotels Okko, designed by Patrick Norguet. Interior fittings of rooms, restauration clubs and lobbys. OKKO Hôtel Nantes Château : 80-bedroom hotel , 2 456 m² (~26,436 sqft)OKKO Hôtel Grenoble : 138 -bedroom hotel, 3 949 m² (~42,507 sqft) By SLA Architecture Visit SLA Architecture website
New Van Cleef & Arpels Showroom in Paris, by SLA Architecture
Renovation of a retail store to create a new showroom and a VIP office, in the famous Place Vendôme, Paris. In collaboration with Jouin MankuPrix Versailles Europe – Stores By SLA Architecture Visit SLA Architecture website
Campus Safran University, by SLA Architecture
Rehabilitation and expansion of the listed Castle of Vilgénis (built for Jérôme Bonaparte), to create the “Campus Safran University”, which includes : a 4 star hotel (80 rooms), a restaurant, a bar and fitness/spa area, a training center, an auditorium and offices. The park, listed as well, has been rearranged. With the collaboration of Harold…
E-Lounge – #cloud.paris, by SLA Architecture
Architectural design of the “E-lounge” space, part of the #cloud.paris project, MIPIM Awards Winner 2016 as Best Office and Business Development. Developped by Noé Duchauffour Lawrence (Néonata) and SLA Architecture. By SLA Architecture Visit SLA Architecture website
Science City, Egypt, by SLA Architecture
International Competition for a comprehensive master plan & architectural design of the Science City in the 6th of October City, Egypt. The overall concept of our master plan is driven from the background philosophy (inspired by the authentic wisdom of the ancient Egyptians – “Hermetica”) and the site apprehension with a clear interpretation of the…
Offices and residential building, by SLA Architecture
The project includes a mixed-use building complex with offices, housing (including social housing) and catering areas on the ground floor. Our agency will certainly move in these offices after building. Project designed in collaboration with WaW Architectes and SLH (Engineering) Pictures © WaW Architectes By SLA Architecture Visit SLA Architecture website
Gare Montparnasse – Paris Train Station, by SLA Architecture
The main goal is to let this famous train station get modern while developing this exceptional urban heritage.We will re-design all shoping areas, develop facilities and rearrange walkways. For this project, many expertises have been gathered ; we work in collaboration with: AREP / Atelier d’architecture, Agence Jouin Manku, Jacobs, AREP Ingénierie, L’observatoire international. © SNCF…
OKKO Hotel Paris – Four stars no cloud, by SLA Architecture
A 4-STAR HOTEL ON A “GREEN TERRACE” as a connection between two Paris train stations The city of Paris and the SNCF (French National Railway Company) wished to optimize the connections between Gare de l’Est Station and Gare du Nord Station through the rearrangment of the Alsace-Street, which is crossed every day by about 6…
Attic rehabilitation in historic downtown: 1 Loft, by @rt-CAD
Rehabilitation of roof and creating a loft of about 70m² in the historic city center of Brignoles (83170 Var – France). By @rt-CAD Visit @rt-CAD website
