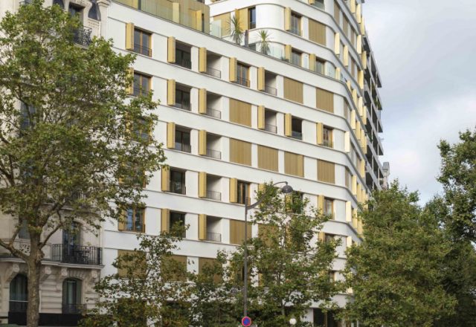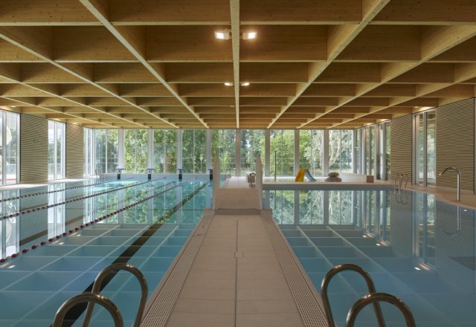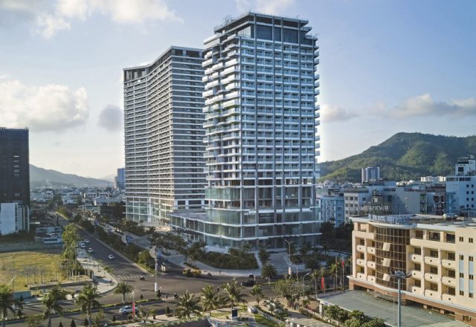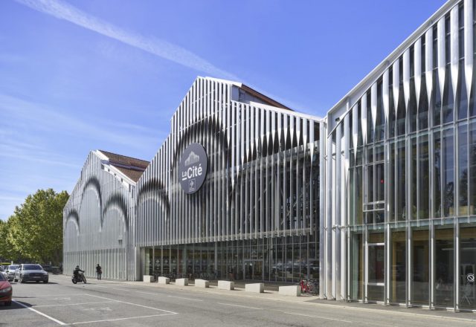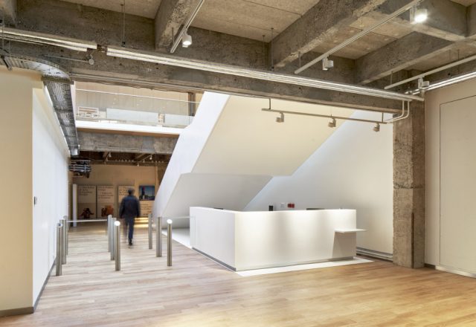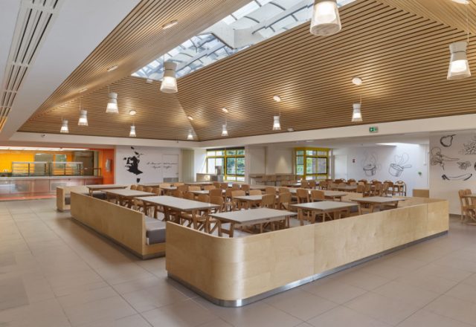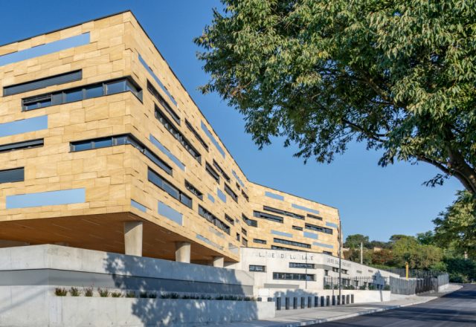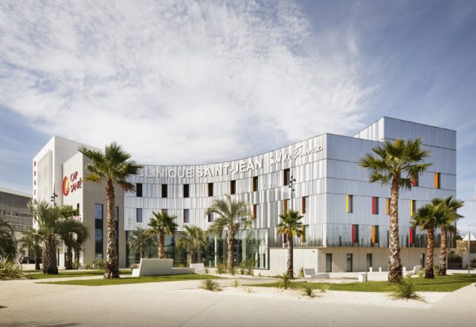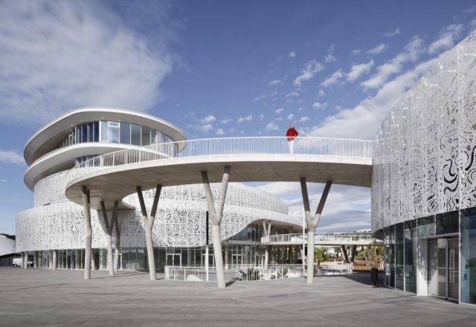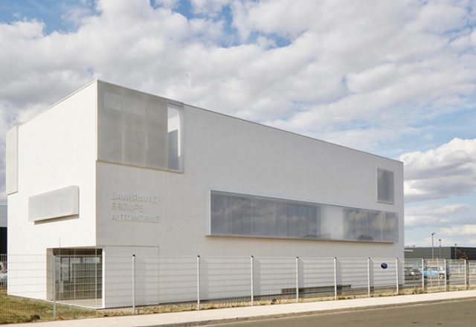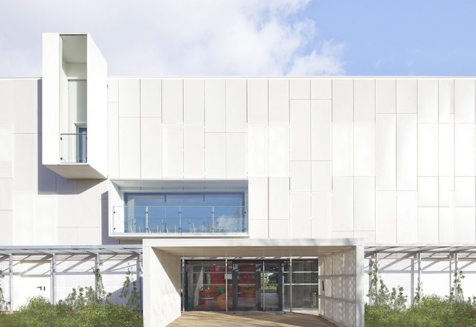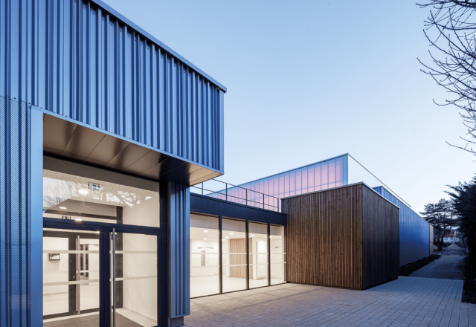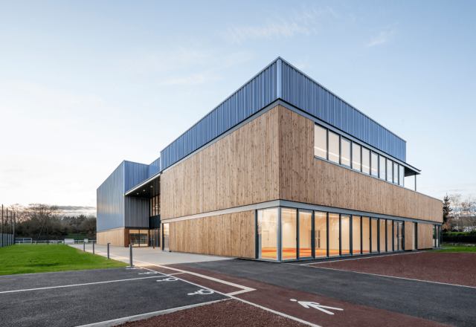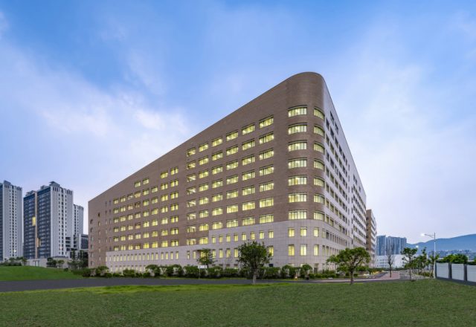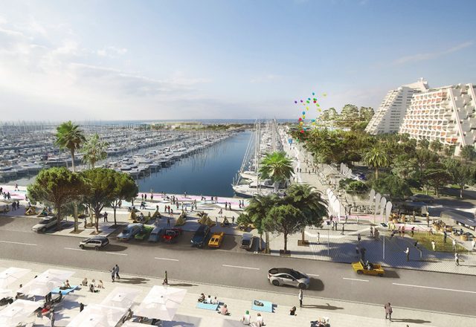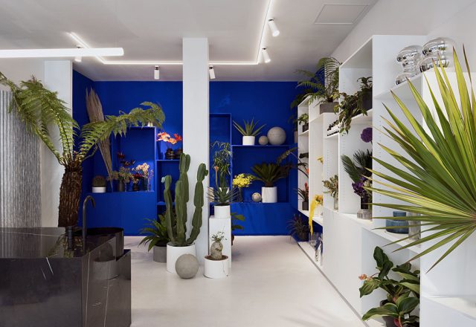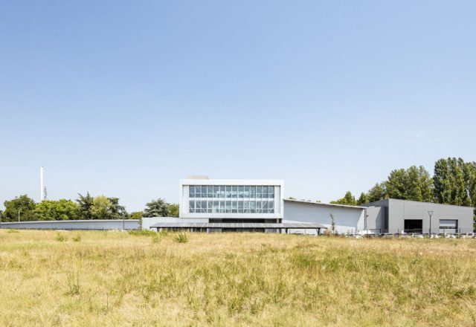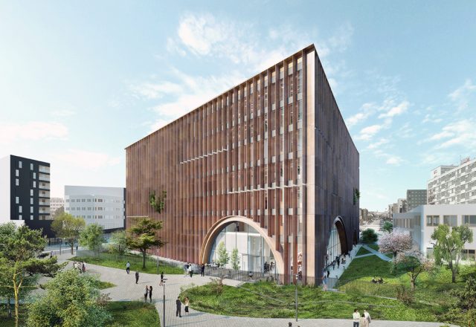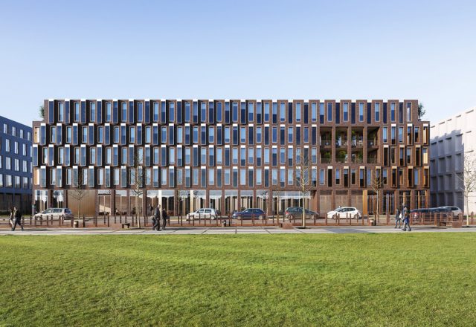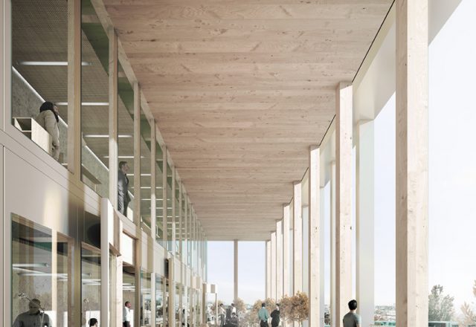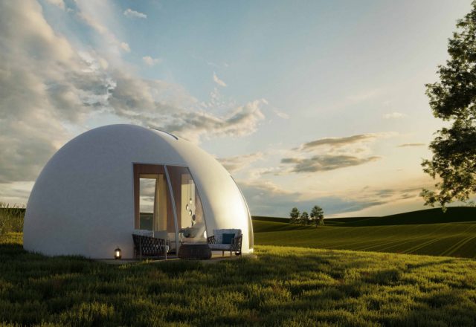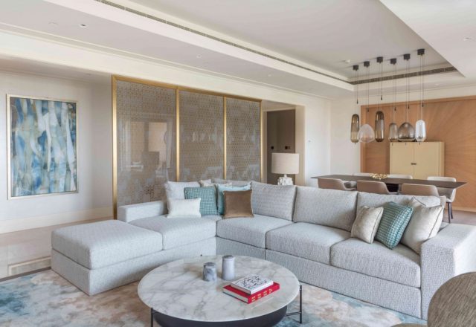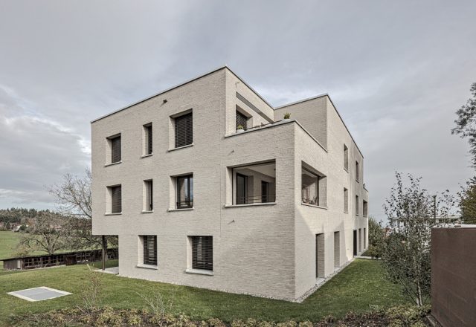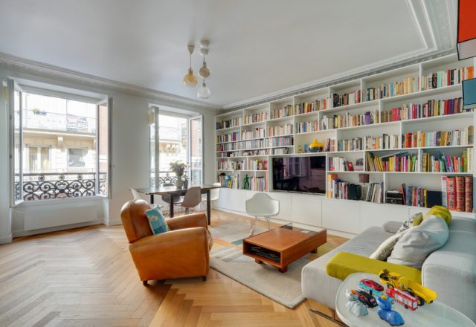The largest square in eastern Paris, the Place Félix Eboué, has a new landmark: the residential and commercial building of Baumschlager Eberle Architekten closes the gap between a modernist building and a Belle Epoque house. Our team in Paris managed to formulate the transition very elegantly with a final terrace and an adjacent tower: The…
Author: Archiliste
Païcherou Aquatic Centre, by TAILLANDIER ARCHITECTES ASSOCIES
Païcherou Aquatic Centre’s site is exceptional for its privileged location on the Aude river and for its relationship with the City of Carcassonne and la Bastide Saint-Louis. The architectural approach involved maintaining a continuity with the existing site and respecting its landscape. The Aquatic Centre aims to accentuate the territory unique to the town of…
Two Towers for Quy Nhon, by BAUMSCHLAGER EBERLE ARCHITEKTEN
Our office in Hanoi as the design-team recently had the pleasure to take part in the opening of a new mixed building in Quy Nhon, a city located one flight hour to the north of Ho-Chi-Min-City. The “FLC City Hotel Beach Quy Nhơn” has a strategic location, being in the center of Quy Nhon and…
La Cité, by TAILLANDIER ARCHITECTES ASSOCIES
Sponsored by La Region Occitanie, the project of La Cité consists in the renovation of the historic site of Les Halles Latétoère, in order to create a third-place dedicated to collaborative and sustainable innovation. La Cité hosts several public and private services devoted to young start-ups, such as Ad’Occ, At Home, Nubbō and Roselab. The…
International Fashion Campus, Paris, by ARCHITECTURE PATRICK MAUGER
Formerly the City of Fashion and Design, the couture and fashion professions are taught there in an innovative style within collaborative, flexible and convivial spaces. Present at all floors of the building, they are considered the matrix of the project. Wood in all its forms brings warmth like for Parisian fashion houses and creates the…
Auguste Escoffier High School, Eragny sur Oise, by ARCHITECTURE PATRICK MAUGER
Escoffier High School’s trains for catering and hotel trade jobs. The new dining rooms’ spaces become places of relaxation and conviviality bringing a real calm moment during the day like the restaurants. The extended dining room can host 485 people, divided in two and a half services. The fine volume already existing is kept. By…
Ada Lovelace Secondary School, by A+ARCHITECTURE
ADA LOVELACE SECONDARY SCHOOL IS THE FIRST EXEMPLARY CLEAN ENERGY SCHOOL (BEPOS), WITH A NOWATT LABEL AND A SILVER LEVEL BDM FOR OCCITANIA. The Anthropocene, i.e. the Age of Man, is the period in the history of the Earth that began when human activities had a significant and largely negative overall impact on the Earth’s…
Saint Jean Clinic, by A+ARCHITECTURE
Clinique Saint Jean marks the gateway to the city. With its positioning, scale, and the quality of its design, it is a powerful marker in the landscape. Our commitment to the Cap Santé Group? To create a demonstrative piece of architecture without being ostentatious. Over and above the technical challenges of impeccable operation, both for…
Palais des Congrès & Casino, by A+ARCHITECTURE
BETWEEN LAND AND SEA, BETWEEN LIVING GARDEN, BELVEDERE AND SKY, BETWEEN MINERAL AND ORGANIC: THE BIRTH OF A NEW URBAN CENTRE A+Architecture has just completed the redevelopment of a new district at the gates of Cap d’Agde. The agency has also completed two major facilities which, like two white concrete pearls, signal the renewal of…
Headquarters | Lamirault automotive group, by Philippe Fichet Architecte
This project concerns the headquarters of administration and management of an automobile retail group. It is the headquarters of the company, in the immediate proximity of its three concessions in the outskirts of Chartres, immersed in an impersonal industrial park. The program consists of an office space organized in three divisions: communication, management and direction….
Student residence | CCI Chartres, by Philippe Fichet Architecte
Generalities The structure of the accommodation of Chartres is composed of 80 small flats and located within the Chamber of Commerce and Industry (CCI) of the Eure-et-Loir department. It provides full service to students either on trainings or attending apprenticeships. The intent For the purpose of this project, the CCI is committed to support and…
High Environmental Quality sports and leisure site in Sceaux – France, by Agence Engasser & Associés
The project consists of the requalification of the sports and leisure site of Blagis in Sceaux (France).The project consists of a sports complex with rehabilitation and extension, as well as the development of more than 8000 m² of wooded land. By Agence Engasser & Associés Visit Agence Engasser & Associés website
High Environmental Quality sports complex in Buc, France, by Agence Engasser & Associés
The project includes: • A large multipurpose room • Dance hall – a dojo • Work out room • Changing rooms-sanitary facilities – Reception – Technical rooms The sports complex consists of a large glazed entrance hall, a large sports hall with 260 seats, a work out room, a dojo and changing rooms on…
A SHAPE THAT FOLLOWS THE LAY OF THE LAND, by BAUMSCHLAGER EBERLE ARCHITEKTEN
The brief here was anything but simple. Nine faculties including research laboratories and offices for academic staff were to be housed in two buildings with a gross floor area of 113,000m2. A functionally neutral structure provides the flexibility that will allow the complex to adapt to future changes in the life of the university. In…
La Grande-Motte, Ville Port, by LECLERCQ ASSOCIÉS
La Grande Motte has long, and unfairly, been regarded as a symbol of the concretisation of the coastline, a hub of package tourism. However, the ambitions initially underpinning the project were entirely different. The “Florida of the Future” was designed as a new Eldorado for millions of holidaymakers for whom paid leave had become a…
Studio Saison, by BANDAPAR
A daring creative entity, Studio Saison combines plants compositions and art direction. Through photoshoots, advertisement, catwalk settings or others, the studio sees vegetal as an all-round material to be used as architecture, regardless of gender, size of projects or duration. Studio Saison helps creating a specific universe that tackles aesthetics and visual aspects in creations…
Solvéo Headquarters, by TAILLANDIER ARCHITECTES ASSOCIES
The project consists of the construction of an office block as well as a storage unit in Fenouillet (Occitanie Région, France). The headquarters of the company Solvéo, located on the site of the company Matéos Electricité, is a subsidiary specialised in renewable energies. The project consists of the building of two additional floors and a…
INNOVATION IN NANTES, by BAUMSCHLAGER EBERLE ARCHITEKTEN
Timber-framed buildings in France Located not far from France’s Atlantic coast, Nantes is a city of change where old industries are giving way to new service businesses. On the Ile de Nantes, an island in the centre of the city, France’s state-owned post office is centralising the IT teams from its banking, postal, network, production…
TREE, TIMBER, BRICK, by BAUMSCHLAGER EBERLE ARCHITEKTEN
The “Rives de la Haute Deûle, Ilot 9B” project forms part of Lille’s new EuraTechnologies Business Park. At first glance, the building appears to be a simple brick construction. The red of the masonry contrasts with the metal box windows that project at different depths from the façade. What sets it apart, however, is the…
Cube, by BAUMSCHLAGER EBERLE ARCHITEKTEN
By BAUMSCHLAGER EBERLE ARCHITEKTEN Visit BAUMSCHLAGER EBERLE ARCHITEKTEN website
COCON DE LUXE – Free design, by SYBILLE DE MARGERIE DESIGN
This new creation is a manifesto for “living better”, where well-being is more than ever a luxury in the heart of the creative process. “This period has been such an inspiration to me that I wanted to go beyond the constraints and conceive a space, as part of an open exercise. Designing an atypical luxury…
Four Seasons Resort Jumeirah – DUBAI, by SYBILLE DE MARGERIE DESIGN
Renovated Imperial SuitesThe core concept behind the Imperial Suites was inspired by the surrounding nature: water reflects, seabed, sand dunes, desert wind. This spirit is emphasized by the choice of colorful and poetic artworks: ethnic, graphic, moving patterns, following traditional aboriginal finest paintings.Sybille de Margerie’s work is equally highlighted by the attention to detail, the choice of materials and…
residential block Linerhof – Switzerland, by BAUMSCHLAGER EBERLE ARCHITEKTEN
THE ART OF SYMMETRY Baumschlager Eberle Architekten were commissioned to build a small residential block comprising six apartments in the Swiss village of Engelburg, close to St. Gallen. What makes the building stand out is the marriage between its architectural form and its response to the challenge of providing high-quality living space. Essentially a rectangular…
beautiful appartement in Paris, by PEREZ
By PEREZ Visit PEREZ website
