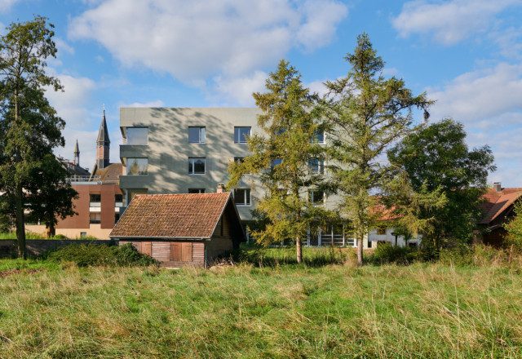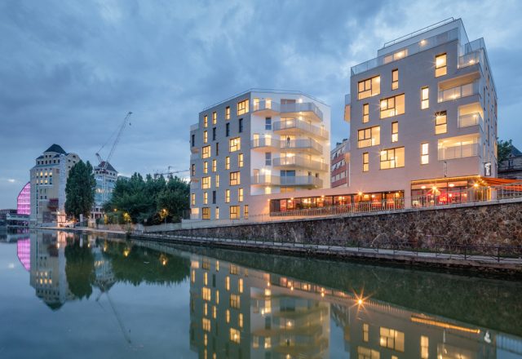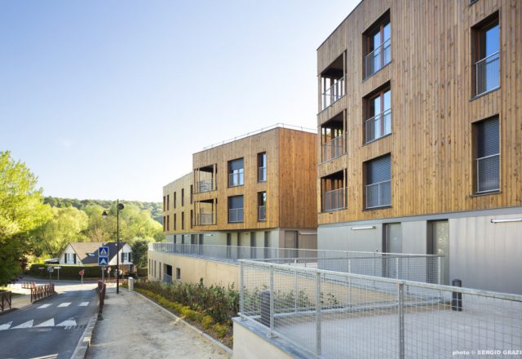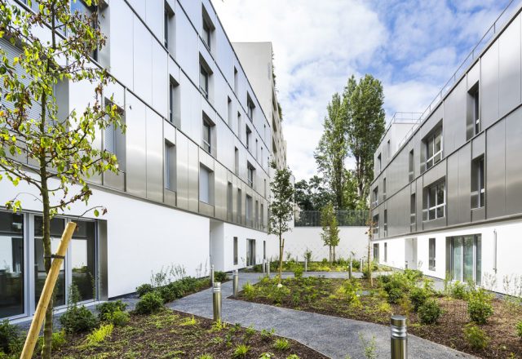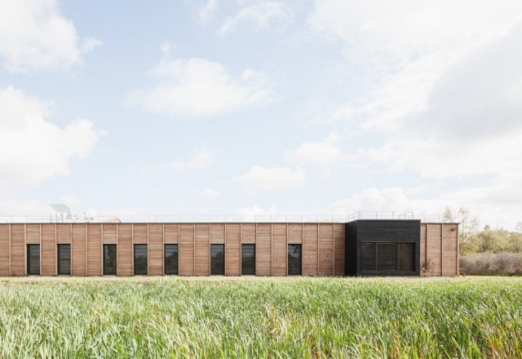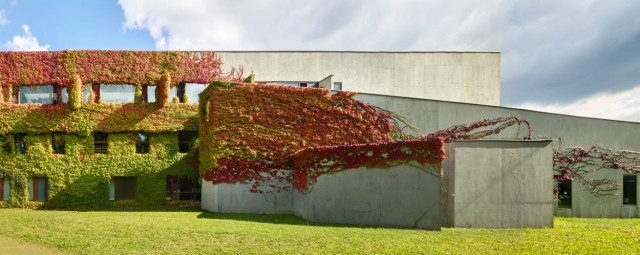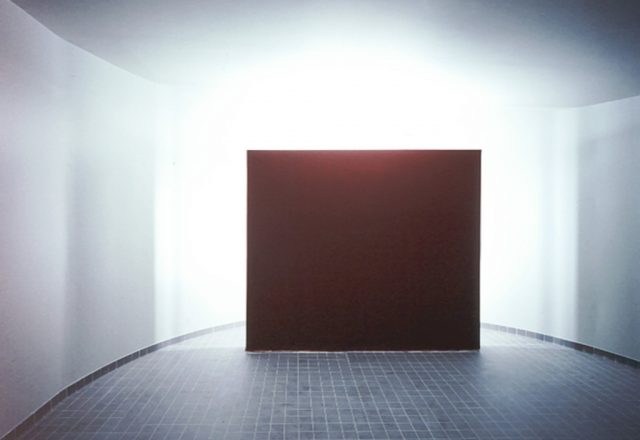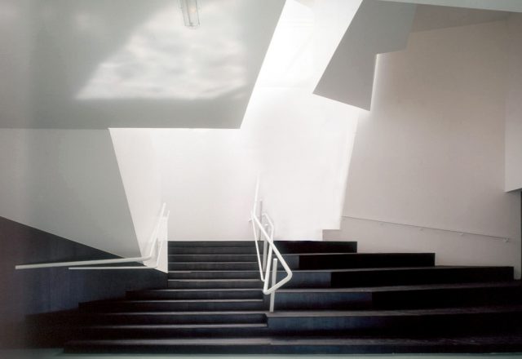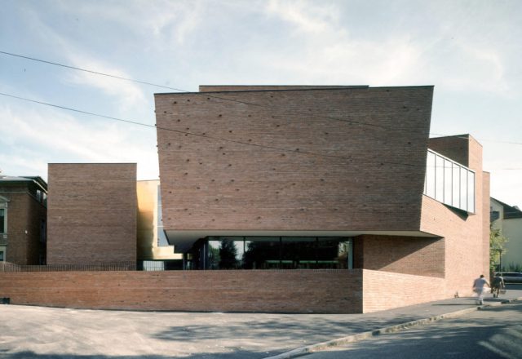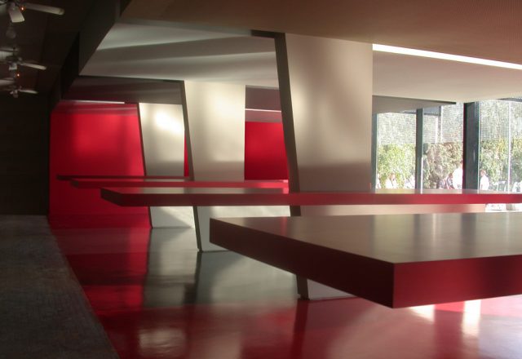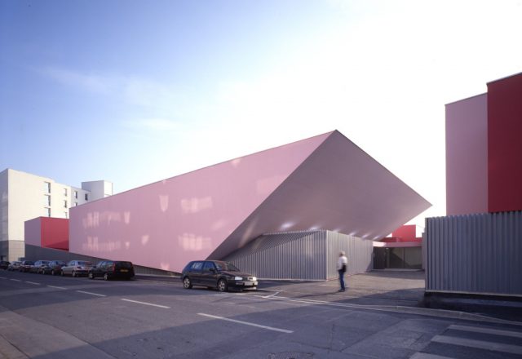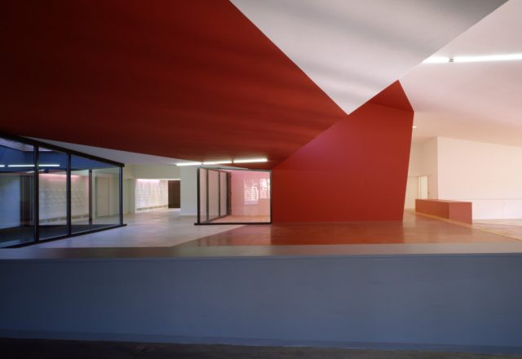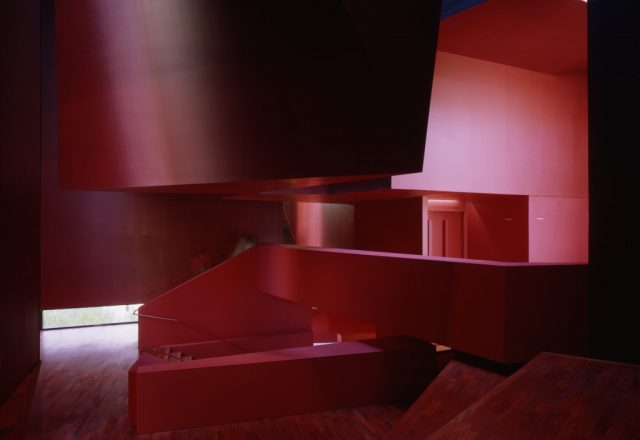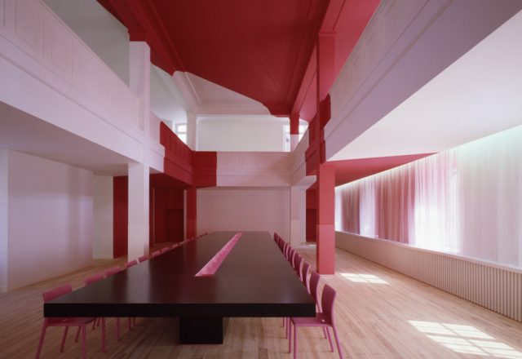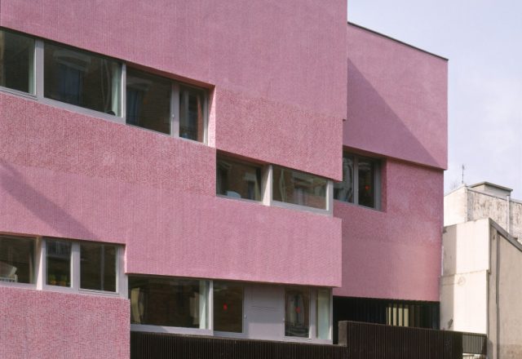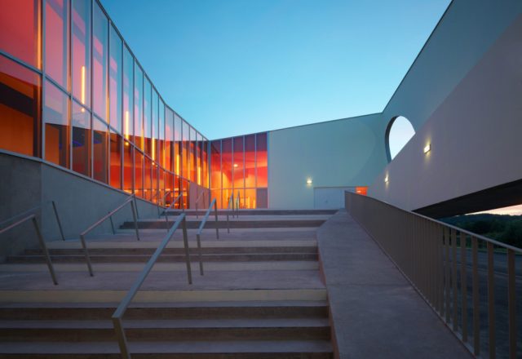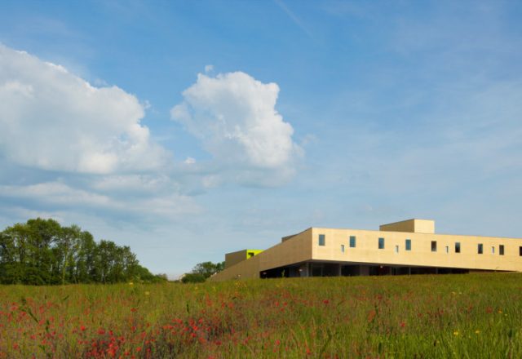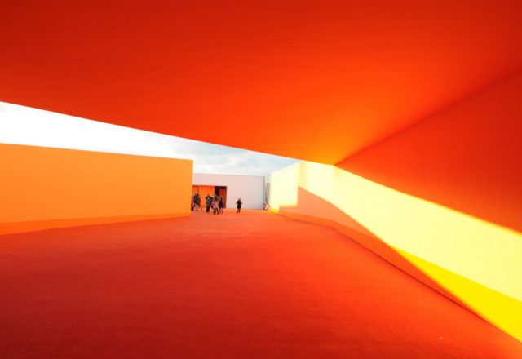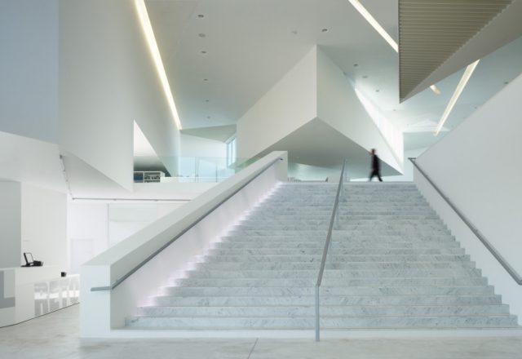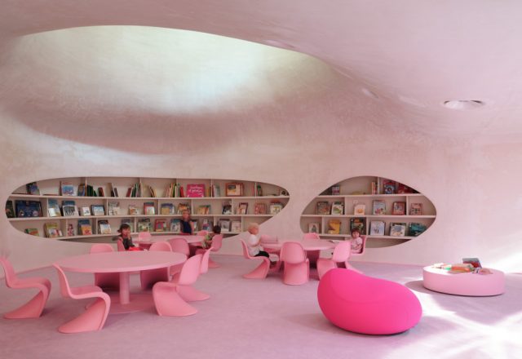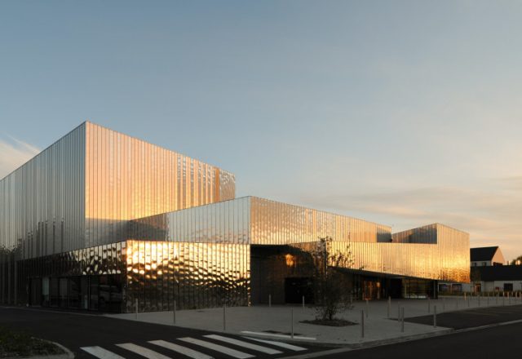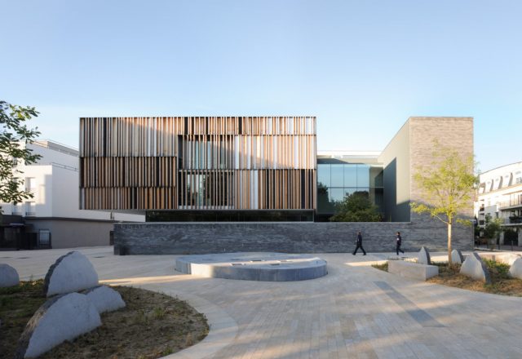Located at the entrance to the Bruche valley, Still is a typical village in Alsace, nestling among the foothills of the valley, where woodland, clearings and running water create a soothing landscape. The home is for people with severe mental health needs and suffering from anxiety, displaying aggressive behaviour, or suffering from any other form…
Author: Archiliste
Construction of 40 social housing units and a brasserie, Zac des Grands Moulins, in Pantin (93), by Atelier Téqui Architectes
Facing the town hall of Pantin, along the Ourcq canal, the building is a signal of the urban quality of the city center, requiring a strong identity and an architecture open to its environment. The project is designed as a homogeneous whole, remarkable for its materiality. A gray-taupe brick envelope characterizes the urban facades of…
Construction of 32 collective social housing units in Chevreuse, by Atelier Téqui Architectes
The location of the project offers a new opening towards the Chevreuse valley and the inclination of the building creates perspectives from the street towards the Yvette. Faced with the constraint of the slope of the land, the project adopts a principle of breaking down the volumes into successive horizontal strata: A mineral base: inspired…
25 Social housing units, Nicolo’s street in Paris, by Atelier Téqui Architectes
This project is the implementation of an urban strategy based on continuity with the existing built environment. The program is contained within two buildings: the first facing the street, with ground floor + 4 floors, containing seventeen apartments; the second, at the back of the lot, contains an additional eight. The first building opens to…
Research center & laboratory Écotron IIe-de-France, by Atelier Téqui Architectes
The Ecotron IleDeFrance technical platform offers to the research community of innovative equipment called “Ecolabs”, designed to handle ecological systems under confinement conditions and environmental control. The Écotron Île-de-France platform commissioned for CNRS and ENS research occupies a site dominated by wild natural surroundings that needed to be domesticated. The project’s architectural treatment showcases the…
the Grand Arras Agronomic and Agri-food Research & Development center for the soil analysis laboratory unit of National Research Institute for Agriculture, Food, and the Environment and for the University of Artois, by Atelier Téqui Architectes
This ambitious scientific project will develop research binding the quality of soil and food by dealing with the problems of life cycle and phytosanitary products: soil – plants – vegetables transformation processes – environment. It will provide better visibility to agronomic research and encourage sustainable agriculture in the region, while strengthening the attractiveness of these…
‘Pasteur’ lower secondary school in Strasbourg, by Dominique Coulon & associés
The ‘Pasteur’ school is perceived as a unitary building; it is only in use that its richness is revealed. While the outside has a representative function (the image of institutional strength), the sophisticated architectural concepts of the interior favour developmental learning. The perceived volumes of the project are dissociated from the actual use made of…
Nursing Home and Hospital extension à Ingwiller, by Dominique Coulon & associés
The project is anchored parallel to the topographic curve lines as the other buildings of the Neuenberg asylum. Different floors are married with the terrain slope allowing ground level access to the outdoors in each level, giving access to people with reduced mobility. The ‘U’ shaped building creates intimacy around the garden. The common areas,…
Kindergarten in Reims, by Dominique Coulon & associés
Sculpteur Jacques Kindergarten. The position and shape of the primary school answers to a wide range of the requirements that we thought to be fundamental for both schools. We tried to structure the void spaces of both playgrounds. The primary school playground is part of the dynamic relationships. It’s towards the courtyard that is pinched…
Construction and extension of ‘Leclerc’ secondary school in Saverne, by Dominique Coulon & associés
This new building houses a multi-purpose room, classrooms, premises for the pupils’ use, and a canteen. The extension is situated on the edge of the plot of land, so that its influence in the listed natural and historic site is as fluid as possible, while assuring towards the outside a strong presence of the secondary…
University canteen in Strasbourg, by Dominique Coulon & associés
The project is based in the regularity of the existing grid to build a single frame, which gives the established scale in both levels. This regular division highlights the existing structure. The elements placed in the upper level have two functions: one works as a sunshade and brings a thermal comfort to users; the other…
Martin Peller Group of schools in Reims, by Dominique Coulon & associés
This ‘L’ type building adjoins the street mall and opens itself to the south oriented playground. The school canteen it’s found at the junction between the two courses and completes the composition. The main entries to both schools are situated along the pedestrian mall; the site conditions are suitable for interaction and safe pedestrian walking….
Infant school in Marmoutier, by Dominique Coulon & associés
The school is built in the gardens of an sixth-century abbey. The surrounding wall is officially classified as a historical monument, and the building had to have a furtive posture in order to obtain the necessary approval from the French national architectural heritage authorities (‘Architectes des Bâtiments de France’). The very strict design of the…
Infant school in Marmoutier, by Dominique Coulon & associés
The school is built in the gardens of an sixth-century abbey. The surrounding wall is officially classified as a historical monument, and the building had to have a furtive posture in order to obtain the necessary approval from the French national architectural heritage authorities (‘Architectes des Bâtiments de France’). The very strict design of the…
Theatre in Montreuil, by Dominique Coulon & associés
Theatre in the eastern suburbs of Paris (France). Alvaro Siza’s 1993 master plan – with this State theatre at its heart – attempts to restructure Montreuil’s centre, located east of Paris, following a crude refurbishment in the 1970s. Dominique Coulon has designed a building which mediates between the city centre – with its axis oriented…
Administrative complex renovation in Strasbourg, by Dominique Coulon & associés
Strasbourg’s administrative complex is housed in buildings which have had a number of different functions over the years. What began as a military building became a hospital before becoming an administrative centre. The car park which used to occupy the central area has been replaced by a park that prevents the area becoming a hotspot…
Nursery in Paris, by Dominique Coulon & associés
Resctructuring at the Edouard Robert nursery. The rehabilitation intends to give a playful aspect to the existing building redefining the perception of the interiors spaces. The true concern of integration between the facade and the context, allows certain kind of height homogenization of the street elevation. The facade it’s being modified to reveal the existing…
Music school in Maizières-lès-Metz, by Dominique Coulon & associés
The music school is a monolithic block hundred metres long and forty metres wide. It is sited perpendicular to the main road, projecting into the public area by sixteen metres. The building is set against a forest of giant sequoias, also aligned perpendicular to the main road. The group forms a doorway marking the entrance…
Nursing home for the seriously disabled in Mattaincourt, by Dominique Coulon & associés
Located on the outskirts of the town of Mattaincourt, the new medico-social establishment (“Maison d’Accueil Spécialisé” – MAS) blends into the landscape, merging with the topography of the surrounding area. It preserves the landscape. Its roof, onto which the local meadowland extends, contributes to the building’s integration. From the road, the disposition of the building…
‘Josephine Baker’ group of schools in La Courneuve, by Dominique Coulon & associés
The group of schools is located in the very centre of the ‘Cité des 4000’ housing estate, and is part of an urban renovation programme. Some of the housing blocks have been demolished and replaced by lower-rise buildings and new public spaces to improve the neighbourhood’s urban quality. A long housing block, now demolished, used…
Media library in Anzin, by Dominique Coulon & associés
Anzin is the town that inspired Emile Zola’s novel ‘Germinal’. The town’s development has been dependent on the mining industry; many of its houses are in a very dark-coloured brick. This is a post-industrial landscape attempting to achieve a mutation, in which the media library appears to be out of synch with its surroundings. Despite…
‘Saint-Jean’ group of schools in Strasbourg, by Dominique Coulon & associés
The aim of our project is to break with the monotony and repetitiveness that are characteristic of this highly rational 1960s building. Working on the space in this way helps not only to clarify routes but also to work towards achieving energy performance targets. The project requalifies the public forecourt, making it secure and dividing…
Library and theatre, by Dominique Coulon & associés
The site offers an interface between the town and an inter-municipal park. The project extrapolates this situation in terms of volume, positioning on the plot of land, and internal organisation. The project creates a broad courtyard in front of the park on one side and an alignment with the town on the other. Its volumes…
Regional Court and Industrial Tribunal in Montmorency, by Dominique Coulon & associés
The theme of the project is accessible justice. This is an unostentatious public building within the urban fabric. We opted for modest exterior architecture, preferring a facing in brick, a timeless material which becomes more attractive with age. This choice also enables the building to blend in with its immediate surroundings. The treatment of the…
