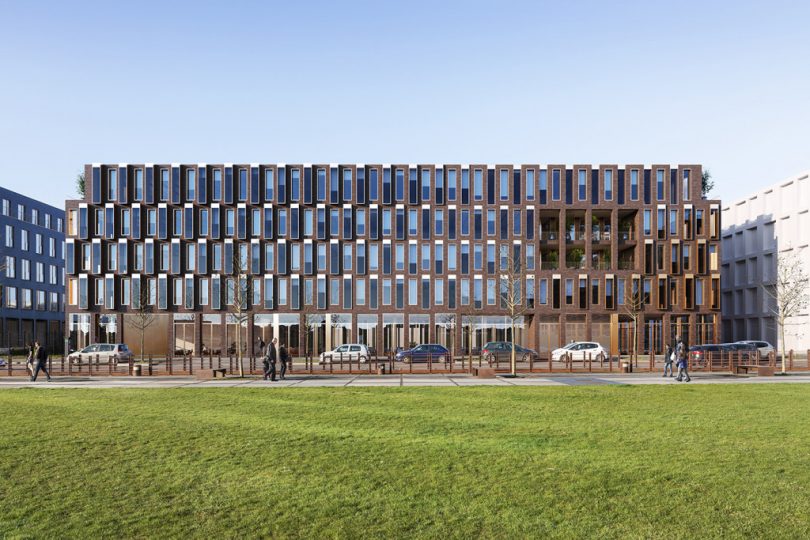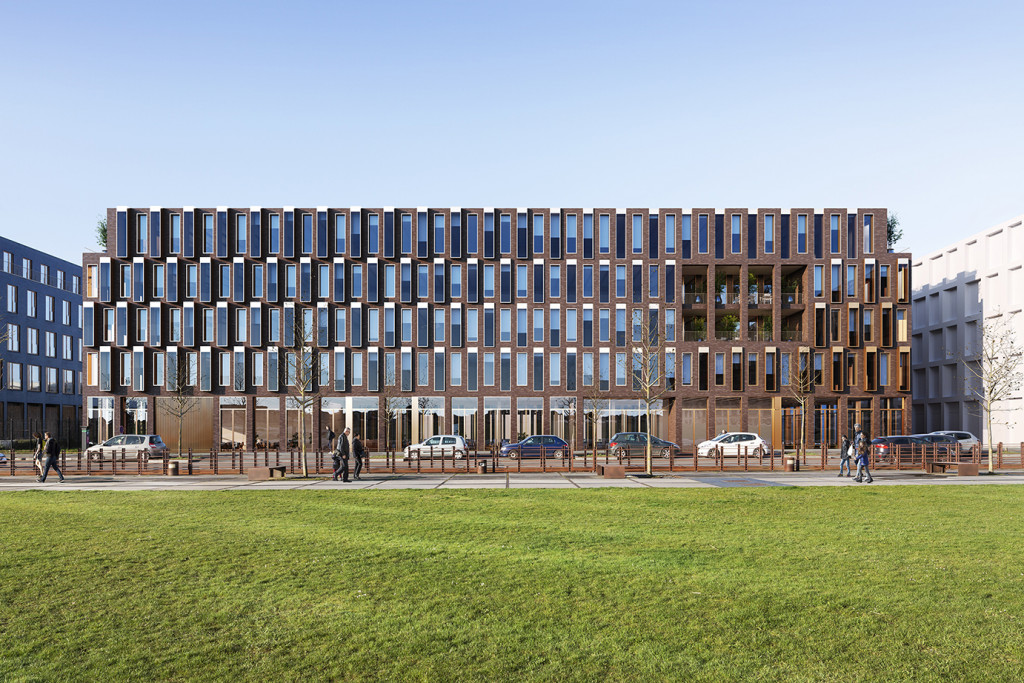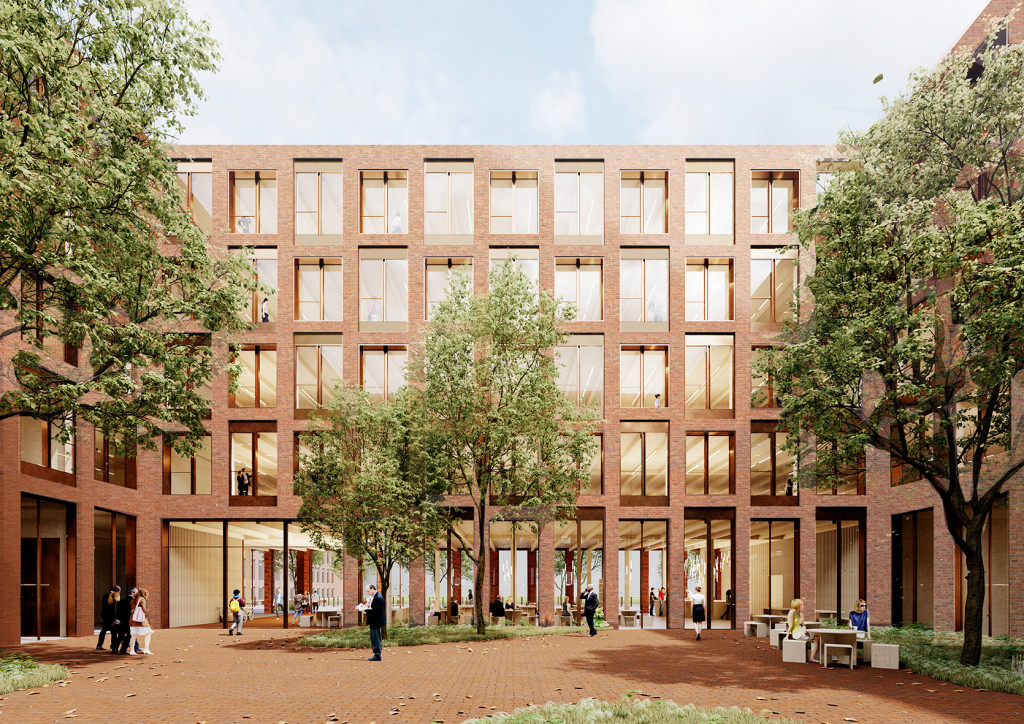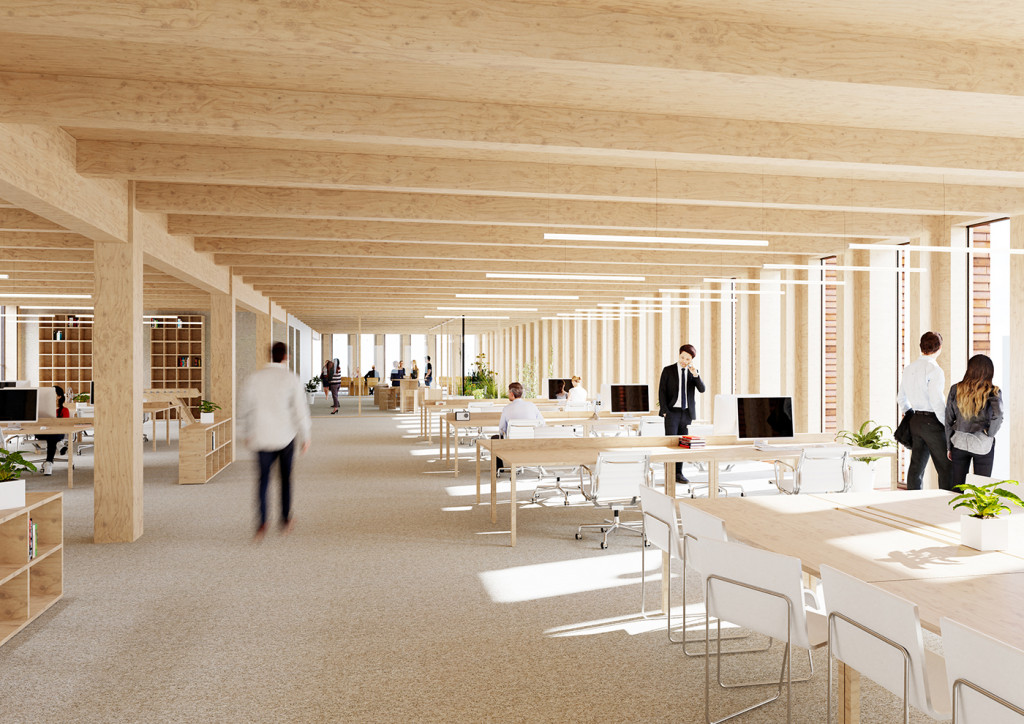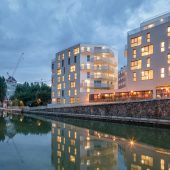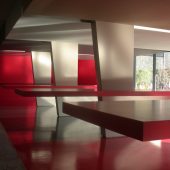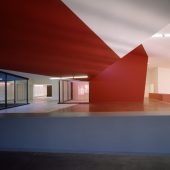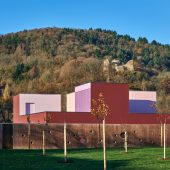The “Rives de la Haute Deûle, Ilot 9B” project forms part of Lille’s new EuraTechnologies Business Park. At first glance, the building appears to be a simple brick construction. The red of the masonry contrasts with the metal box windows that project at different depths from the façade. What sets it apart, however, is the “floating” façade that dances in time with the overall composition. This frontage is supported by a primary structure made entirely of timber. Why this mix of primal materials? The brick was chosen as a nod to the nearby Le Blan-Lafont cotton mill, a late 19C industrial monument, and for its weathering properties. The ground floor, housing shared facilities, is as transparent as possible, providing views of the trees in the central garden courtyard, which is surrounded on all four sides by the office building.
Wood also dominates the interior of the building. The open layout means that the space can be adapted to create a variety of working environments as well as providing a magnificent view of the flowing waters of the nearby Haute Deûle.
Client: Tereneo
GFA: 13 250 m²
Competition: 1st place, 2019
Credit: Alexandre Besson © Baumschlager Eberle Architekten
By BAUMSCHLAGER EBERLE ARCHITEKTEN
