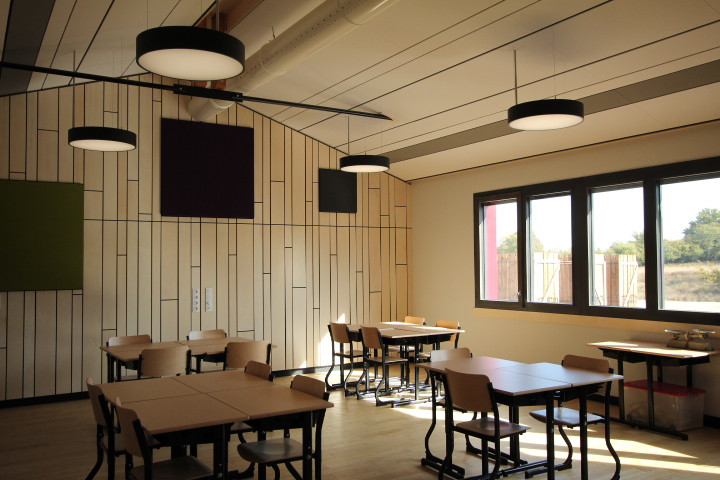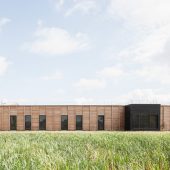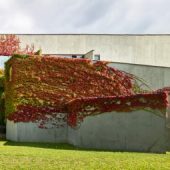Second regional prize for wood construction 2019
The Commune of St Sulpice le Guéretois decided to create an eco-district of housing and to include its new primary schools of 6 classes, the existing one becoming unsuitable. The project consists of giving the school a prominent place in this new district, federating an attractive public space directly linked to the town centre by a pedestrian path. The specifications include the honouring of the Italian twin town of Toréano, which, like Creuse, works with stone.
The project proposes a simple approach: to federate the three functions: administration, classes and catering around a central bioclimatic hall proposed as a complement to the programme. This hall becomes a sheltered circulation area, a courtyard in case of rain, allows sheltered activities and plays an energy role by preheating the air in winter. Its southern face is covered by photovoltaic panels, making it self-sufficient in electricity. The simple wood-framed volumes integrate local stone gables that match the Italian stone used for the floor of the hall and the forecourt. The use of this hall outside school hours is possible in order to share uses with the Commune. The spaces have volumes up to the ridge, solid parquet floors, and wood cladding. The objective is to offer the children a healthy, bright and welcoming environment; the omnipresent wood provides additional comfort.
Follow us on Archiliste and our various social networks!
Visit our website https://www.spirale-architecture.fr/
By Spirale Architecture




