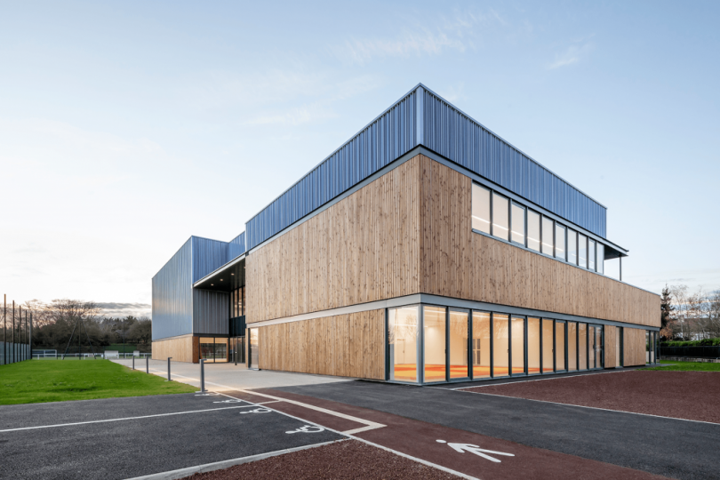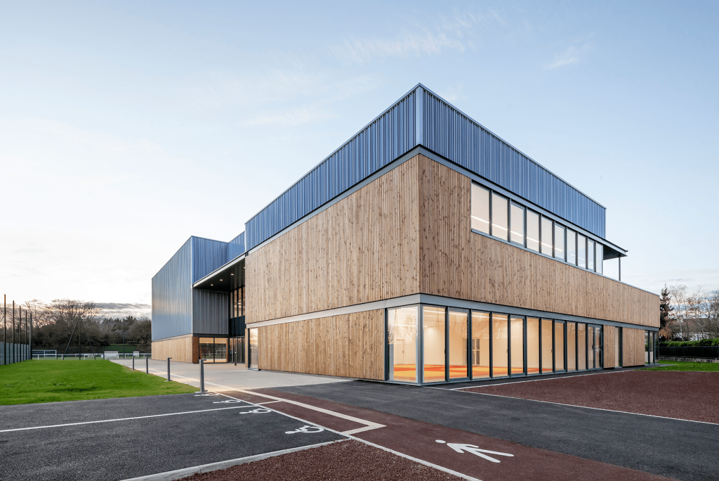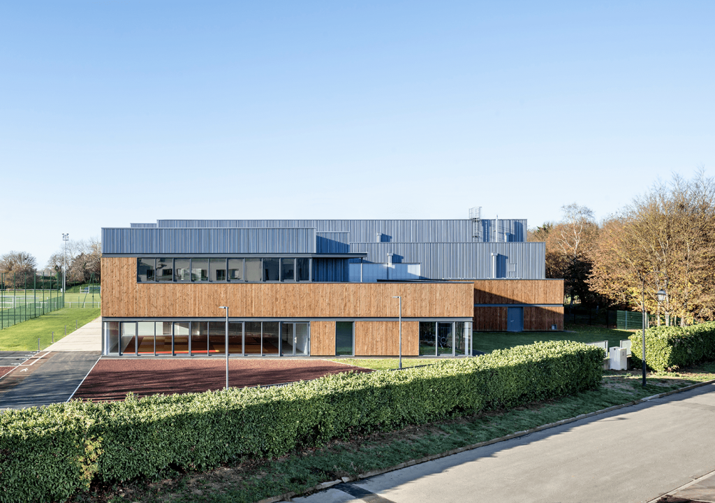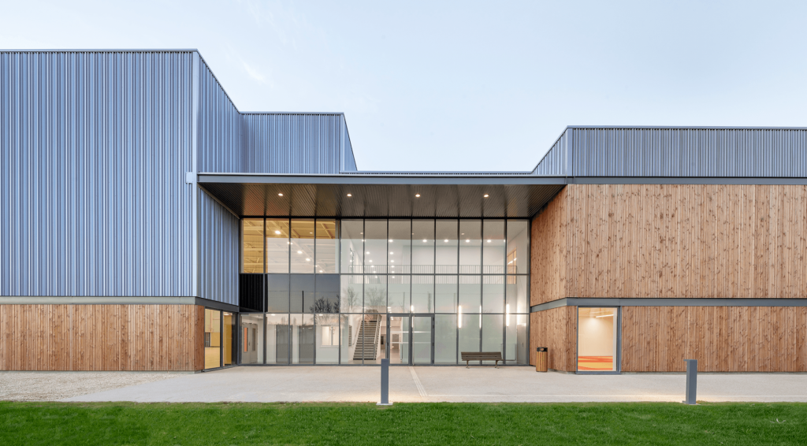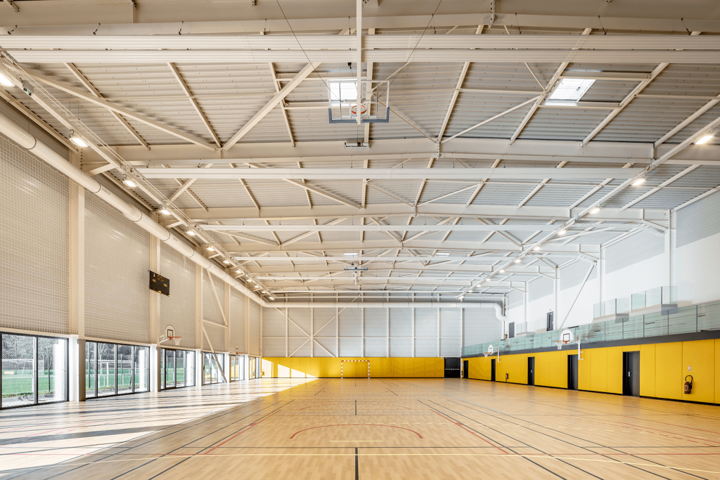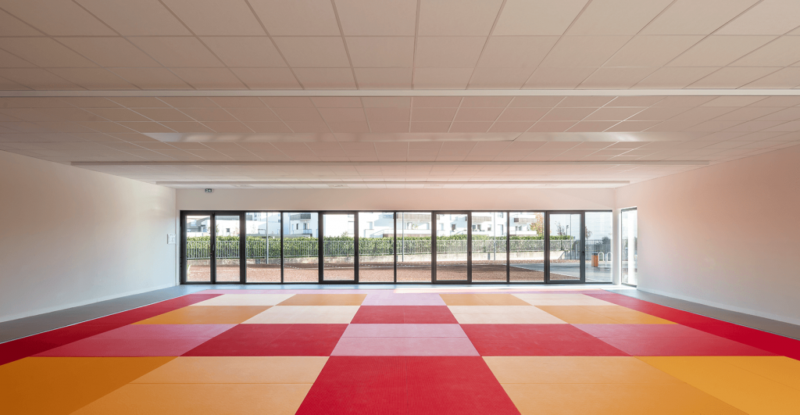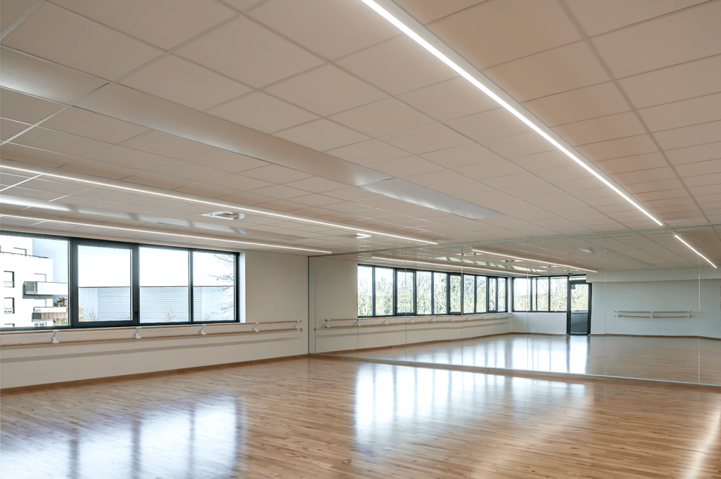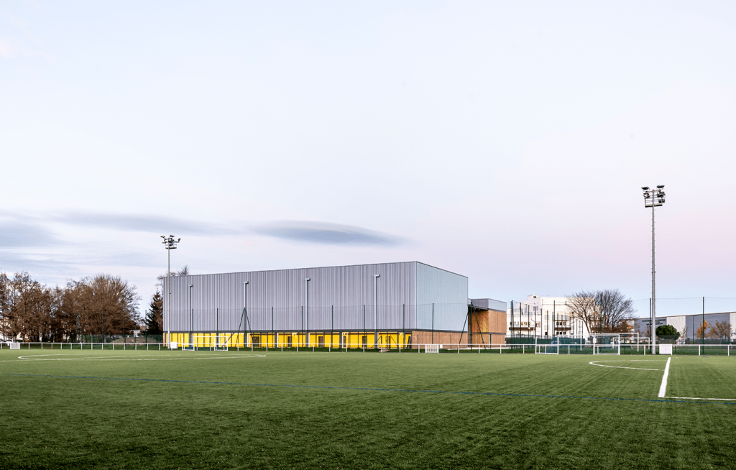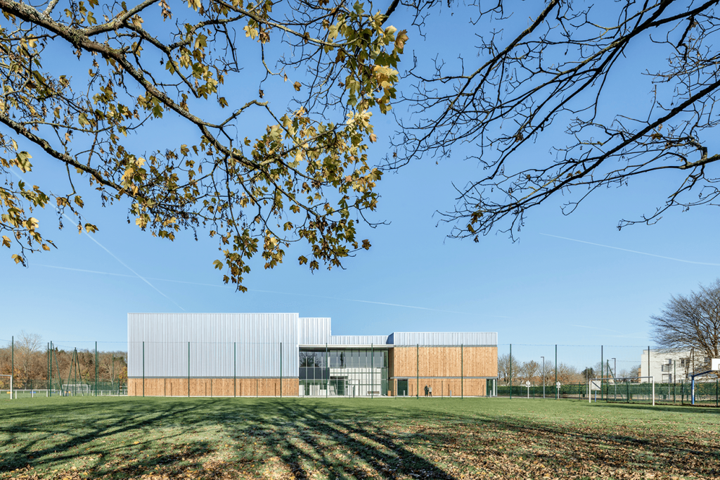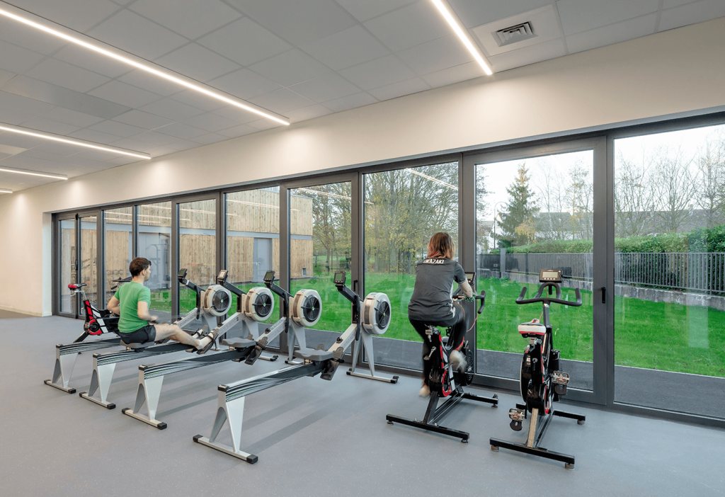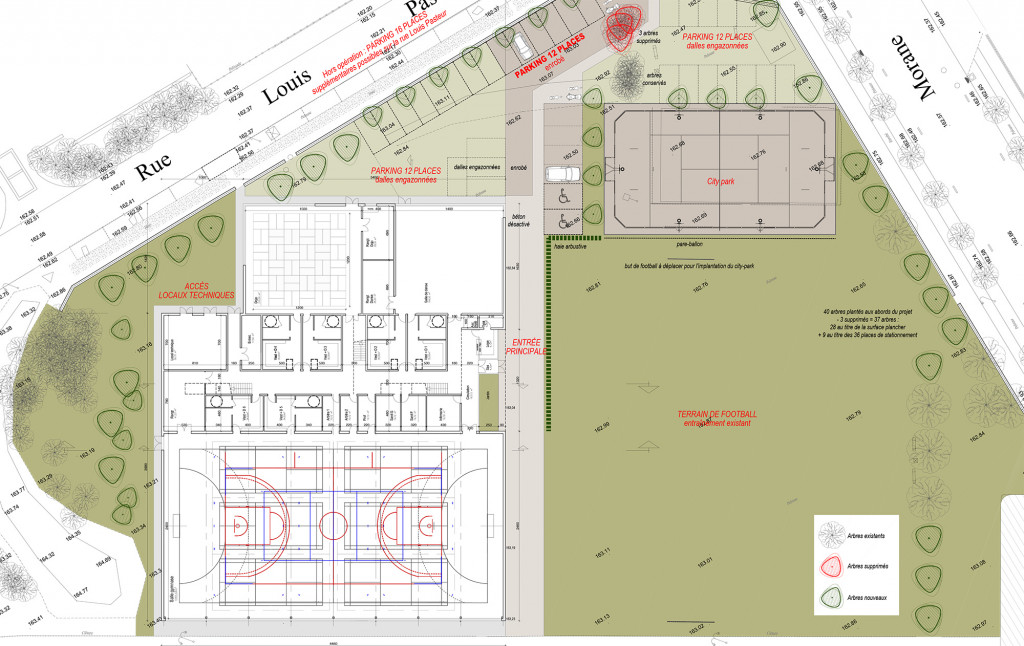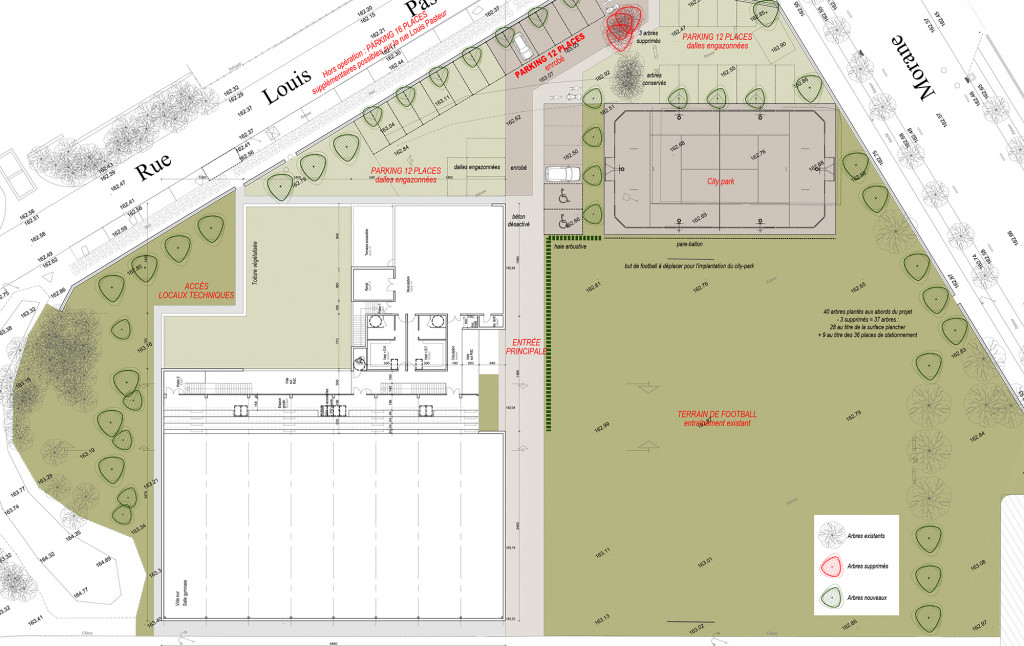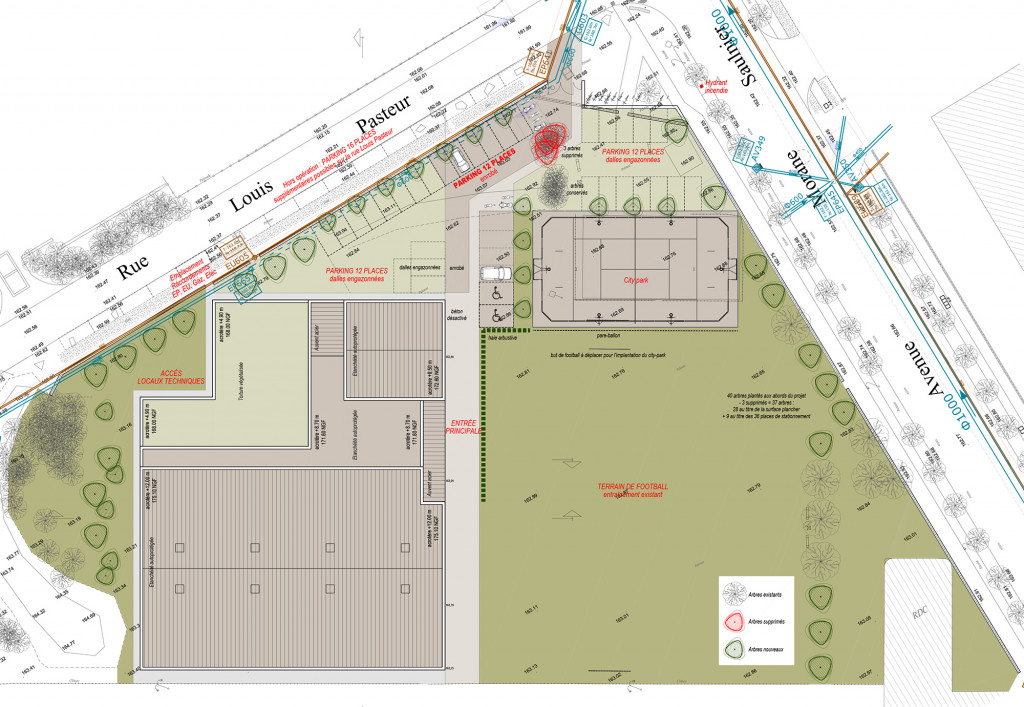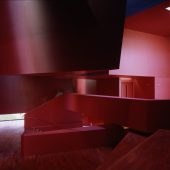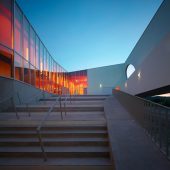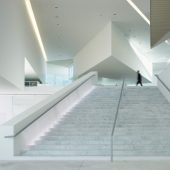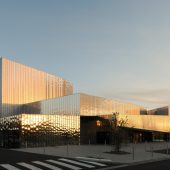The project includes:
• A large multipurpose room
• Dance hall – a dojo
• Work out room
• Changing rooms-sanitary facilities – Reception – Technical rooms
The sports complex consists of a large glazed entrance hall, a large sports hall with 260 seats, a work out room, a dojo and changing rooms on the ground floor and a dance hall upstairs. .
The functional aspect, and mainly our desire to make the reading of the equipment as obvious as possible, was one of the conceptual elements: transparency of the entrance hall, clear distribution of the different entities of the sports complex.
Inscribed in an assertive modernity, the volumes are articulated around the central axis of circulation: through a stratification, sliding effect, they express a horizontality in response to the height of the sports complex.
By Agence Engasser & Associés
