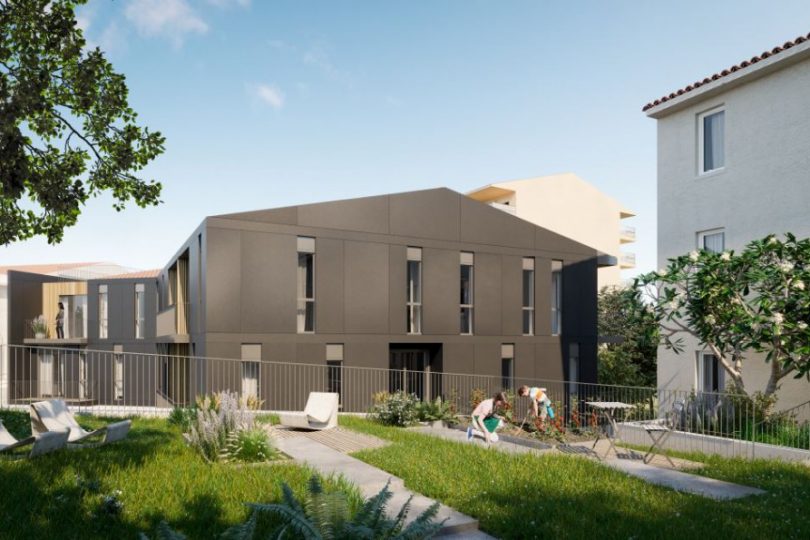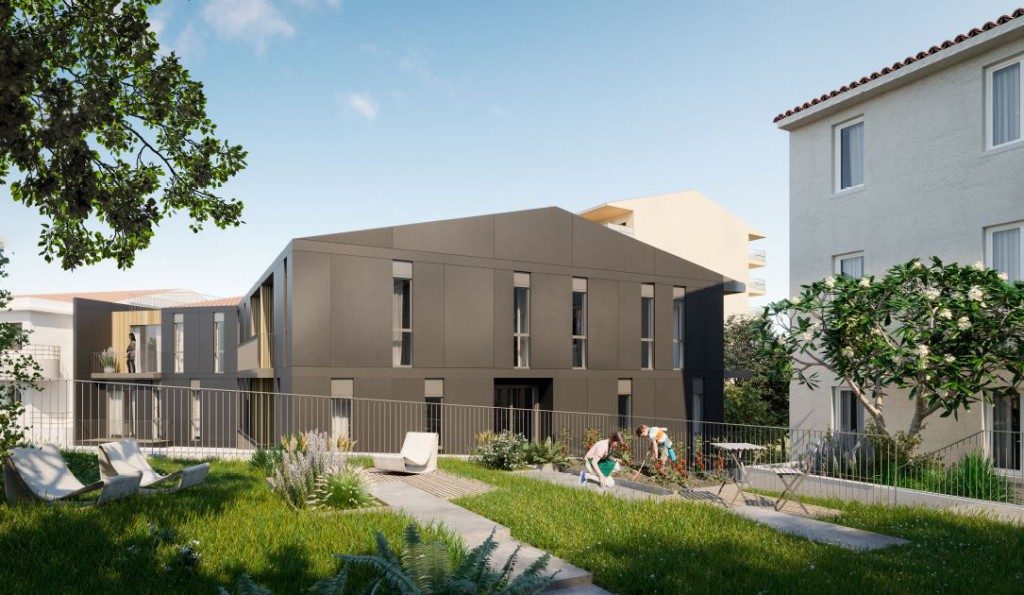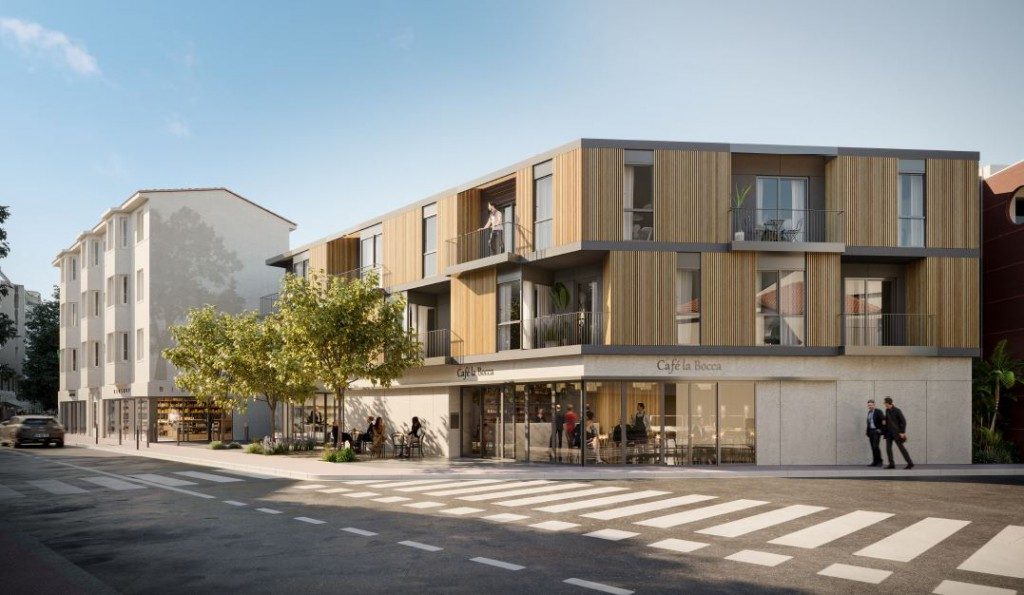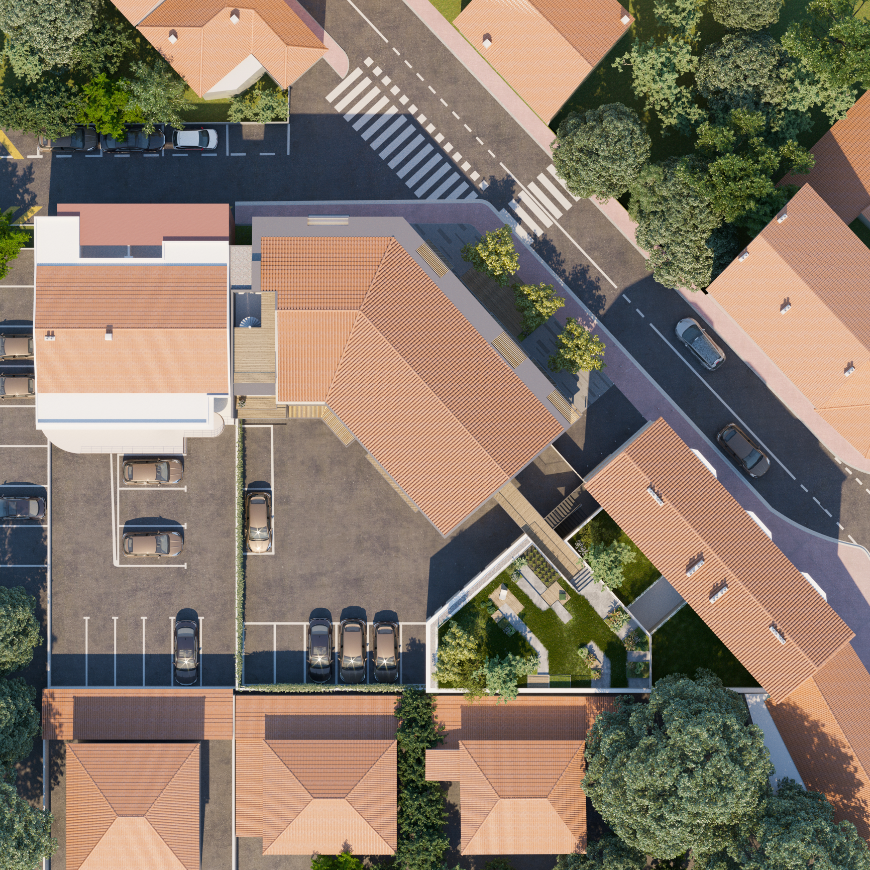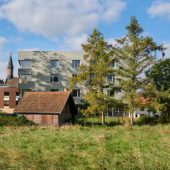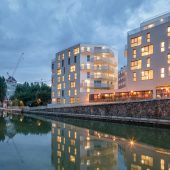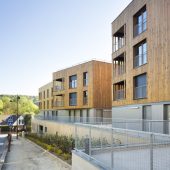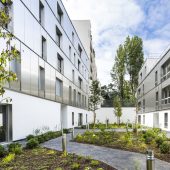This two-stage project involved designing a new three-story building with commercial spaces at ground floor and residential apartments on the first and second floors. The second phase involved extending the commercial spaces at the ground floor of the existing building. For this project, we created 720 sqm of residential and 576 sqm of commercial space.
Floor area – 1354 sqm
Service – Executive architecture
Location – Cannes, France
By Hyphen Architects
