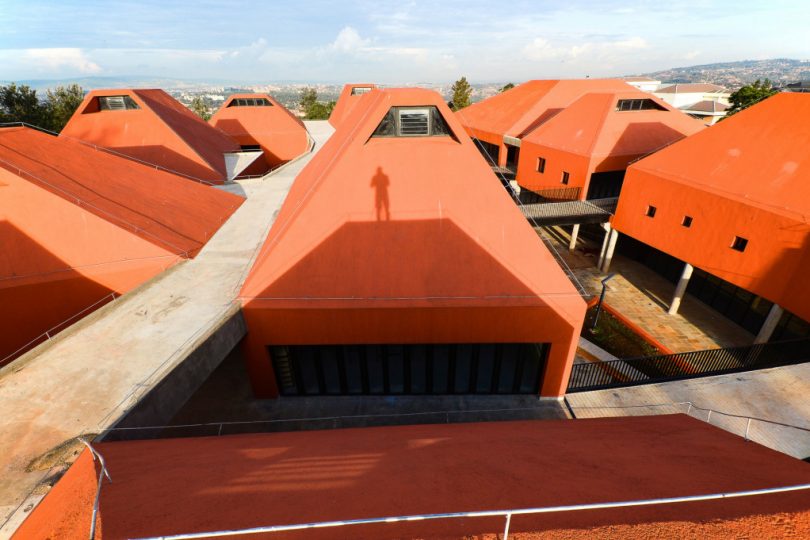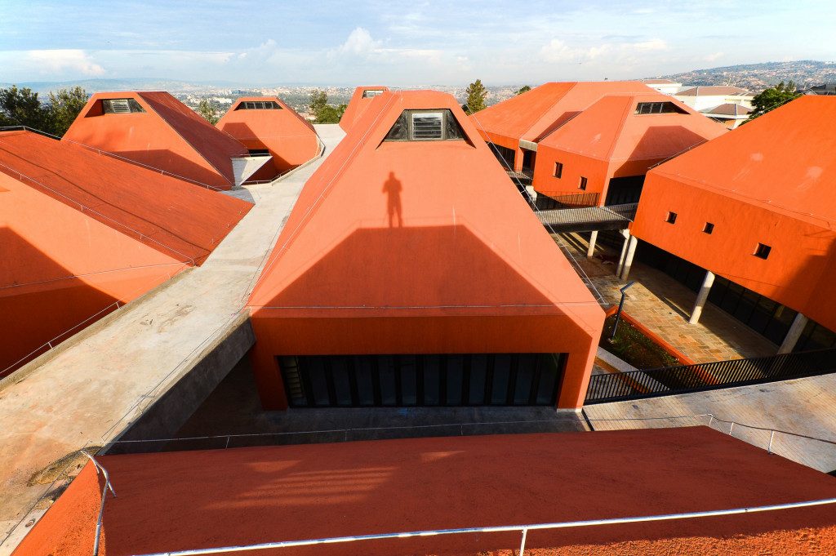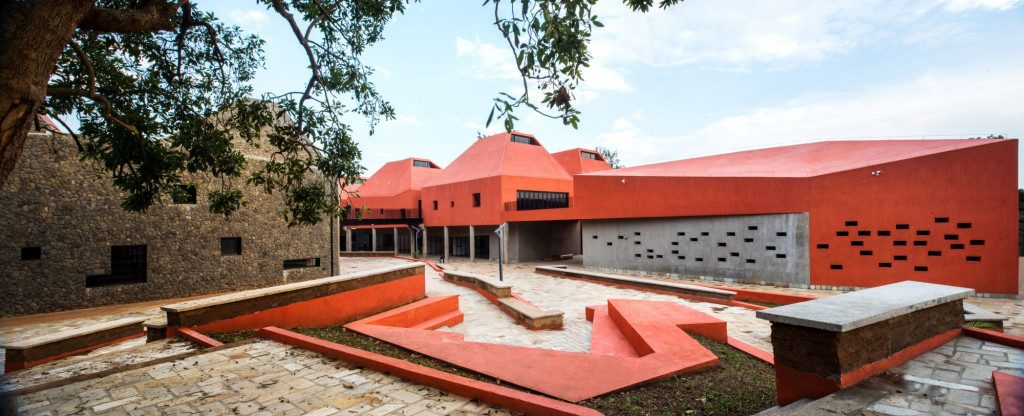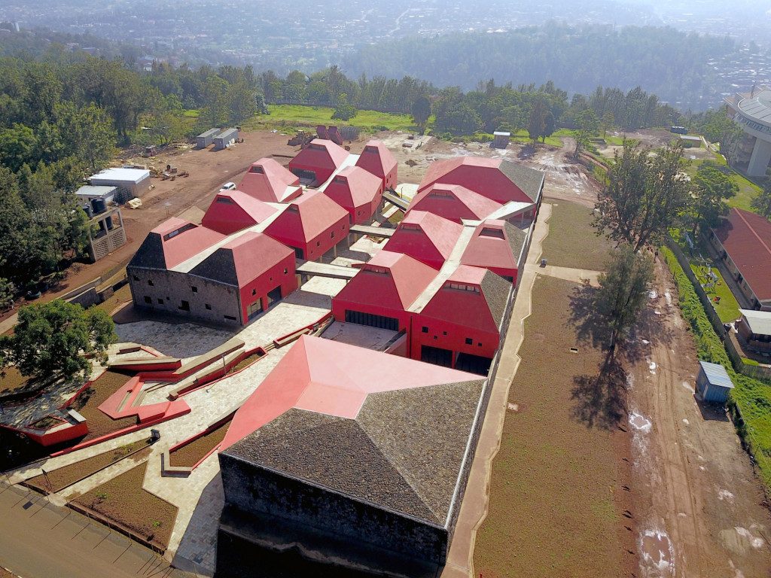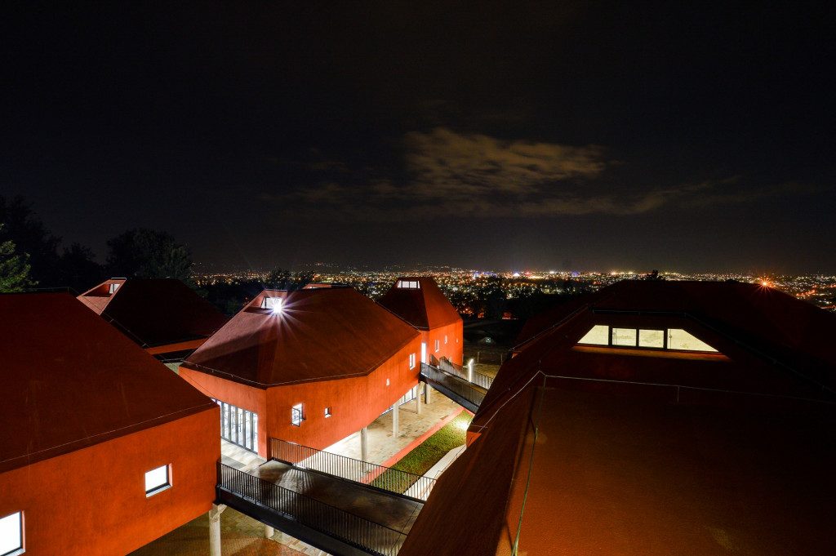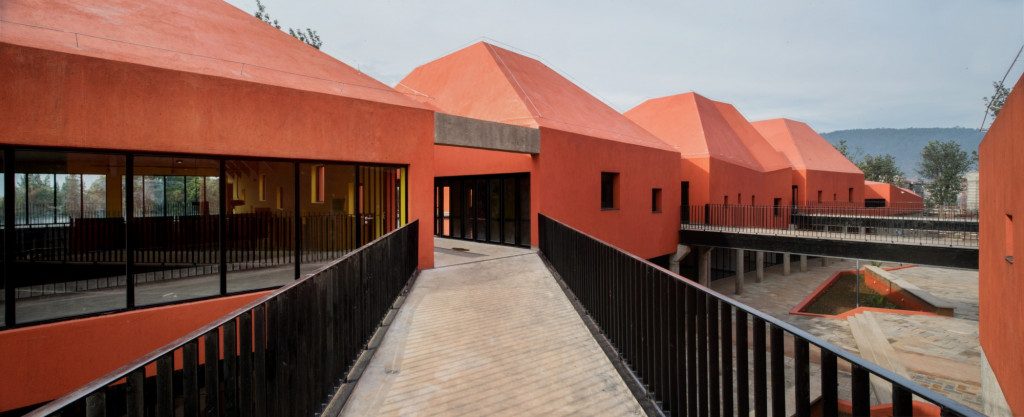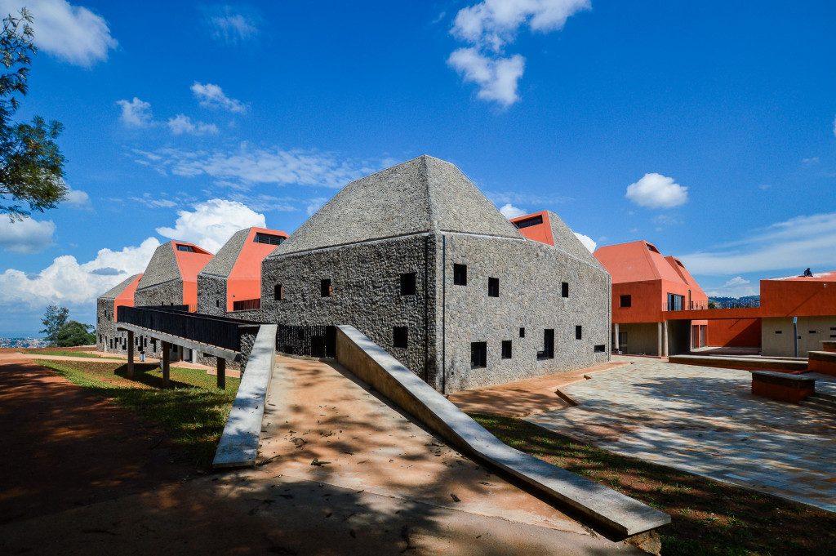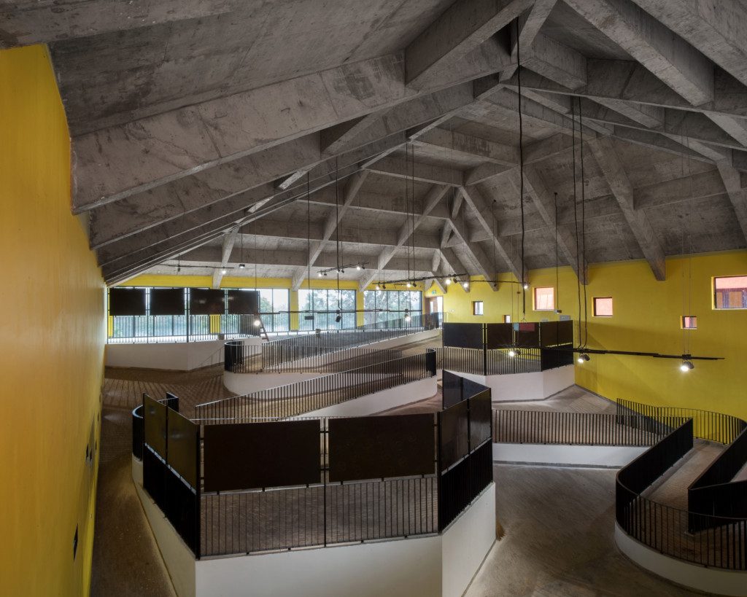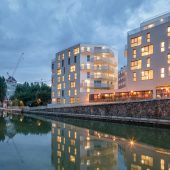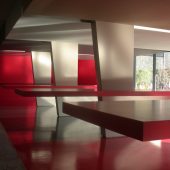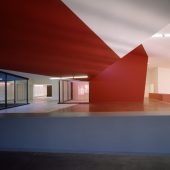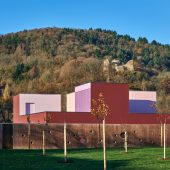The firm responded to an international call for tender launched in March 2012 by the government of Rwanda for the design of a new architecture school to accommodate 600 students on a 5,600 sq.m. site not far from the existing faculty.
For this project we began with a simple form on two levels which we distorted in the same way tectonic forces distort land masses: we pulled on opposite sides, making a gap in the centre that would form the outside area for the students. We then cut into the first level to form distinct blocks, separated from the exterior circulation areas, which we then extruded to create irregular pyramids that would house the workshops.
The firm opted for a highly architectural project using complex forms, driven by both pedagogical and environmental concerns, halfway between traditional architecture and contemporary design. This is a simple, didactic building designed to train the future architects of a developing African country whose population is set to double by 2050.
The building uses two simple materials commonly found in the region: stone for the exterior envelope; and self-coloured concrete for the interior. The building has small outward-facing windows and large inward-facing windows protected from the sun by roof overhangs. The upper section of the pyramids is truncated in order to bring in natural light and optimise ventilation. Techniques that are complicated to apply and maintain have been eliminated: there is a ramp instead of a lift, and instead of air conditioning there are high-performance natural ventilation systems and architectural solutions making it possible to regulate the interior temperature.
We have been awarded several international architecture prizes for this project: Architizer A+Awards, APDC *IDA Design Excellence Awards, German Design Awards (special mention), Architecture Masterprize (honourable mention). It was a finalist at the Grand Prix de l’AFEX 2018 and the Prix AMO 2018 in the “most creative typology” category.
By SCHWEITZER et Associés Architectes
