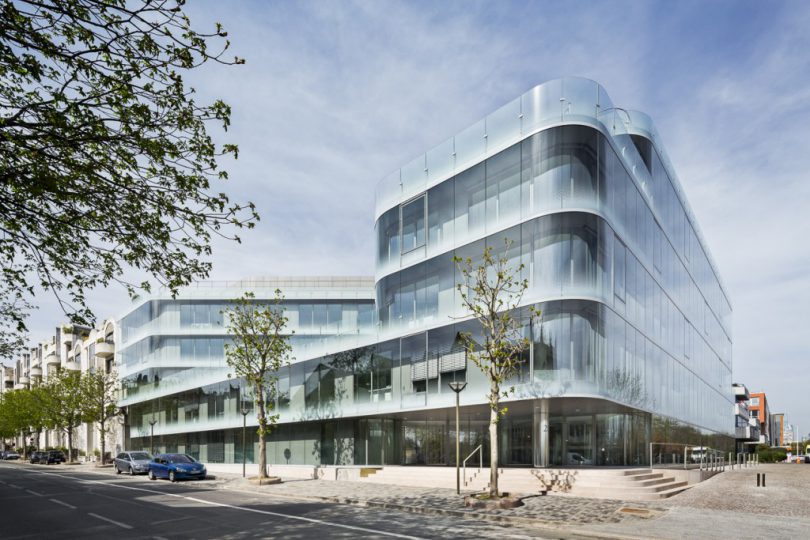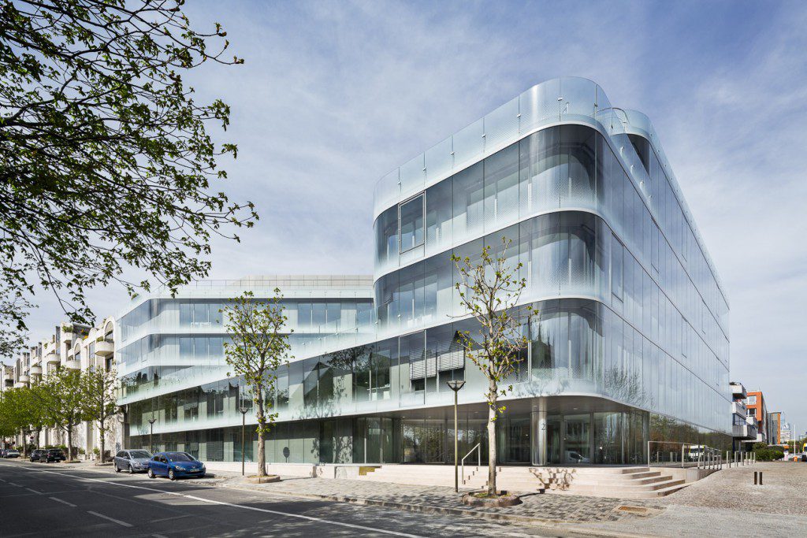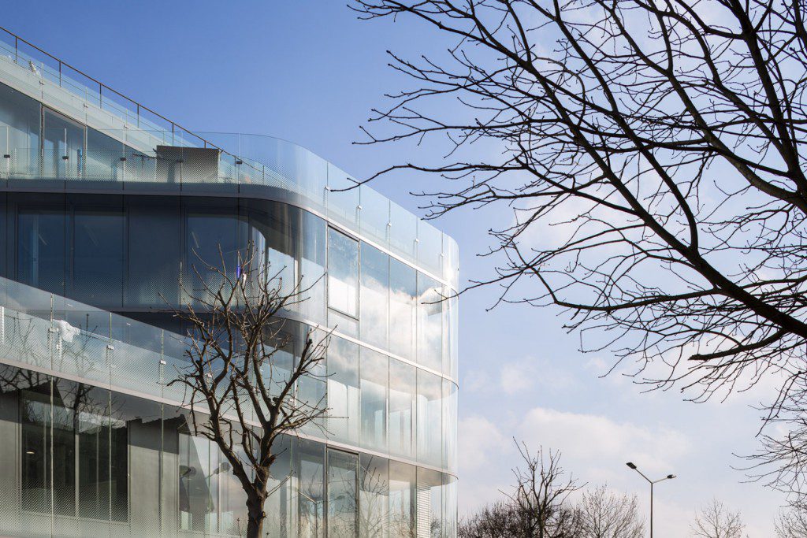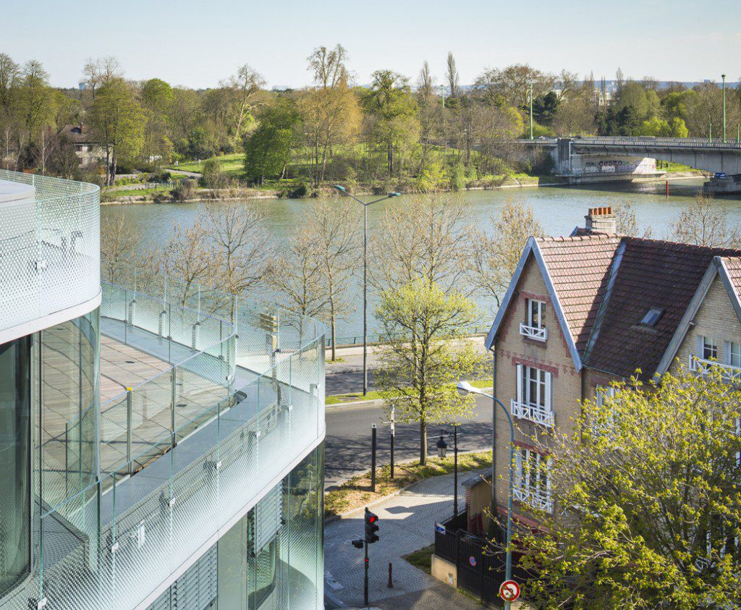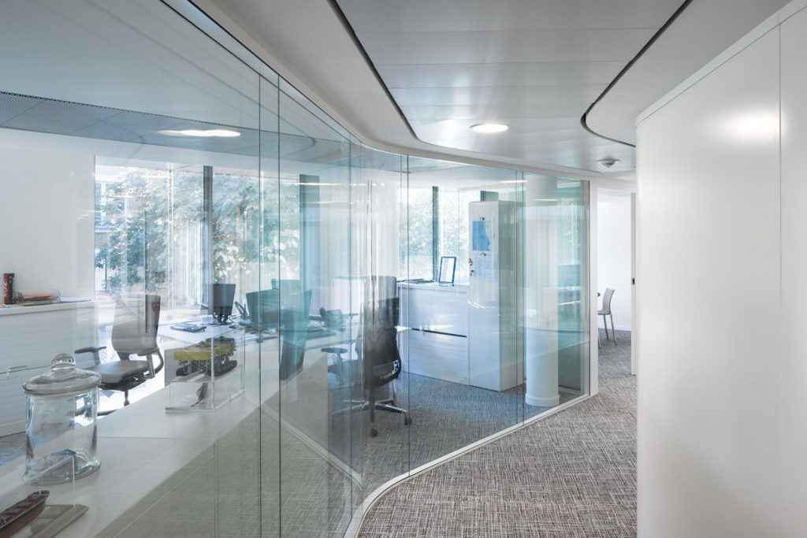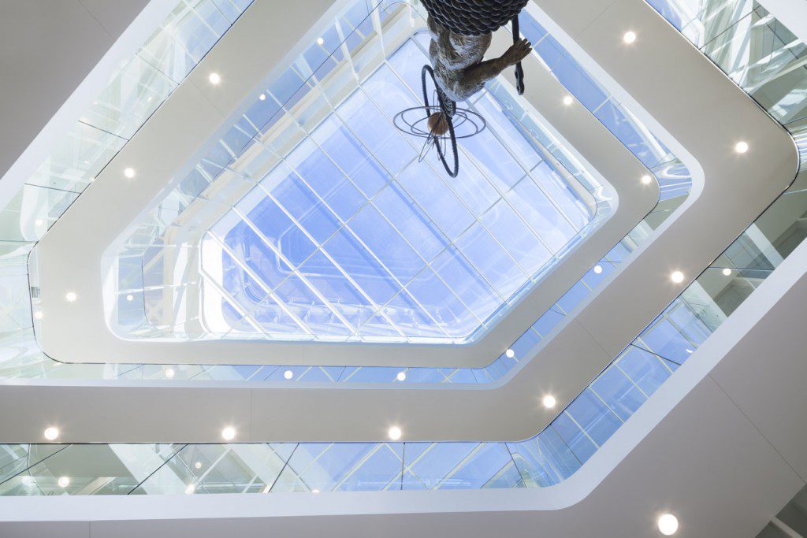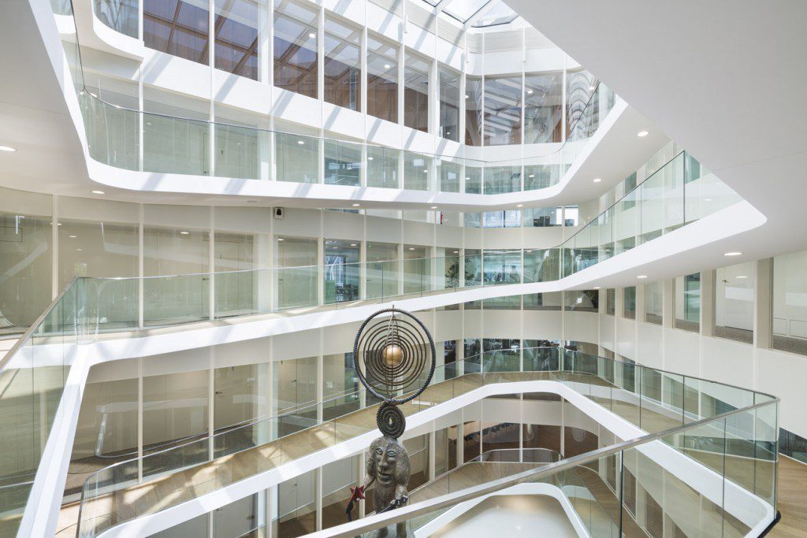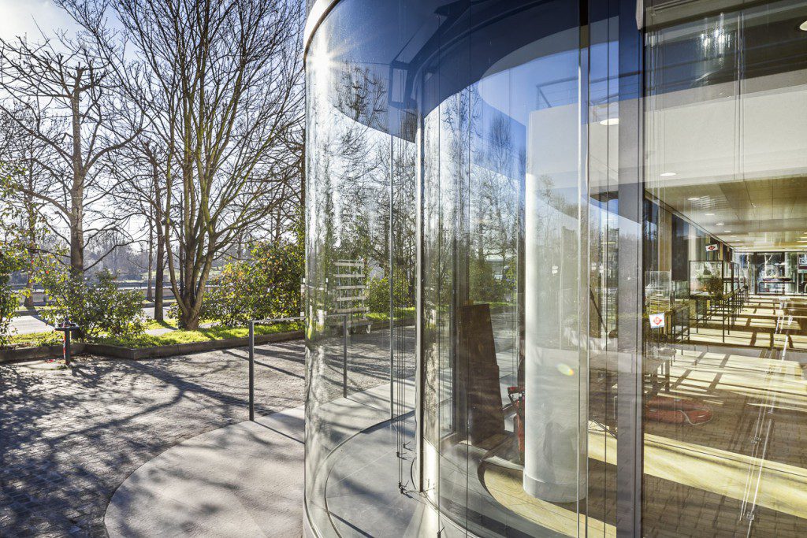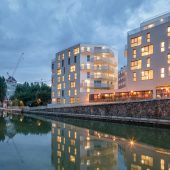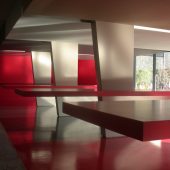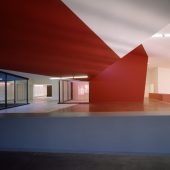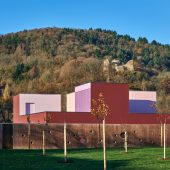1- Context and challenges
The exceptional natural setting of Suresnes – an undulating landscape, like an amphitheatre – orientates the town towards the river Seine and the Bois de Boulogne.
Pacemar SAS, holding company of Louis Dreyfus Armateurs, purchased one of these modern blocks, built in 1989. The original building, some 4,300 sq m built in reinforced concrete with a column-and-beam structure, was designed over six levels: an 88-place underground car park, a ground floor, and four upper levels.
2- Project
The architectural intervention was based on three principles.
Firstly, a reorganisation of the floorplates into fluid, efficient spaces bathed in natural light, around a vast atrium and an internal courtyard cut out of the overweight interior created by the original form of the building.
Secondly, the provision of generous circulation spaces, visible and with good natural lighting, which promote accessibility and exchange within the building.
Thirdly, the design of a new facade, which ensures an efficient thermal and acoustic envelope while maintaining transparency and impressive views over the exceptional surroundings.
3- The interior design
The atrium and the courtyard provide two necessary openings at the heart of the spaces, where natural light was lacking.
The atrium houses a monumental ramp, a unifying element at the heart of the building that invites exploration and visual contact between the different levels. The height of the atrium renders the building’s layout readily comprehensible and brings the sky right into the heart of the building. The courtyard was born of the need to bring daylight into the heart of the entrance hall and as a mark of kindness to the residents of the ‘village anglais’ by stepping back on the two upper levels.
The new facade is a reflection of the company’s maritime vocation. The object is to promote the identification of the company and to create an architectural landmark.
The glazed double-skin facade, naturally ventilated, ensures the thermal and acoustic insulation necessary at this proximity to the busy Quai Gallieni. Between the two glazed surfaces, blinds with adjustable slats provide optimal solar protection. Openings enable cleaning from the inside.
By AZC ATELIER ZÜNDEL CRISTEA
