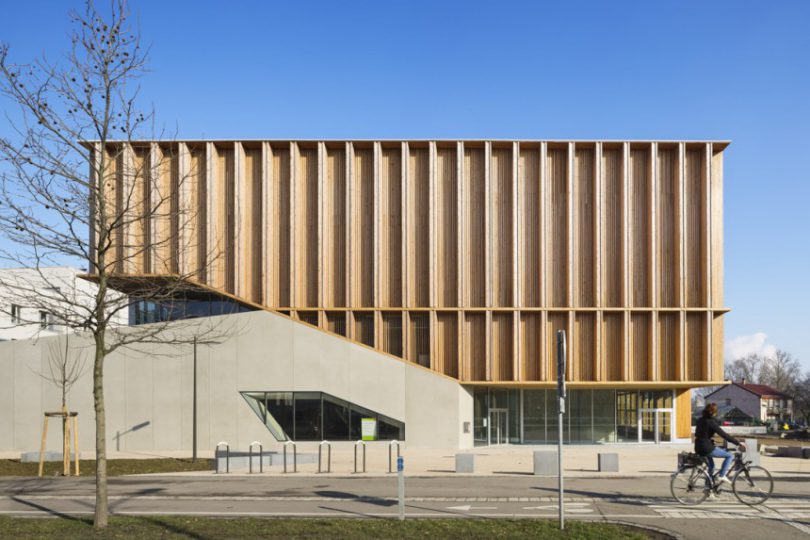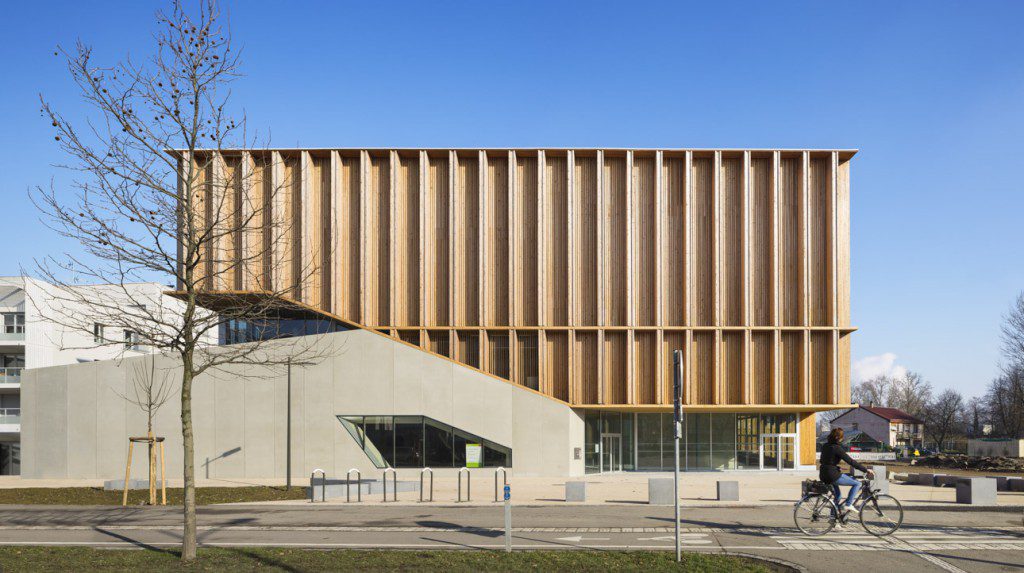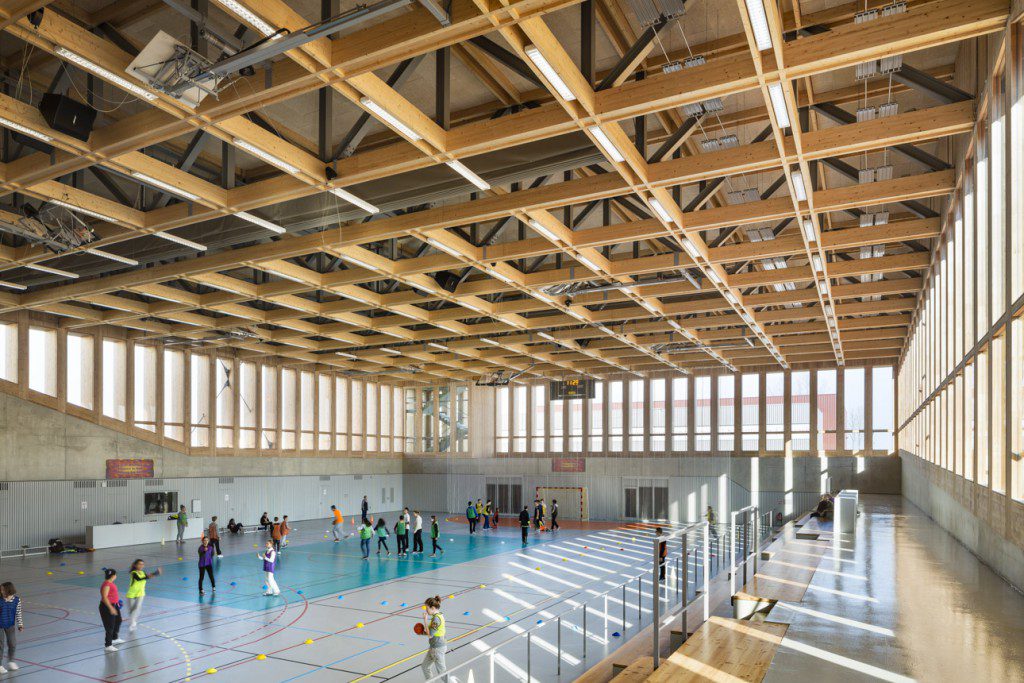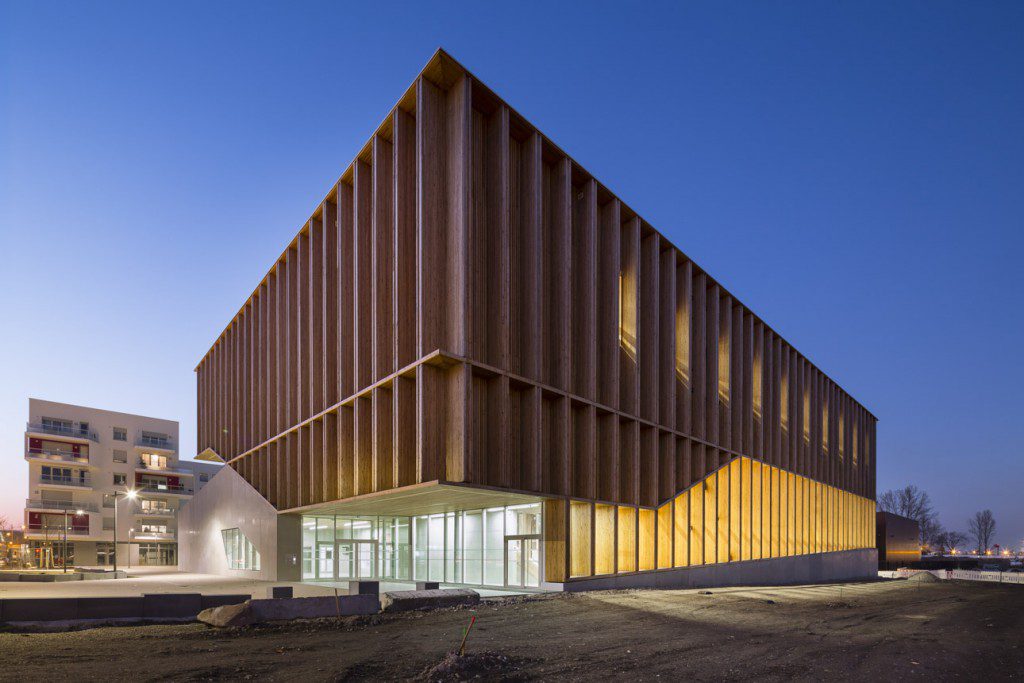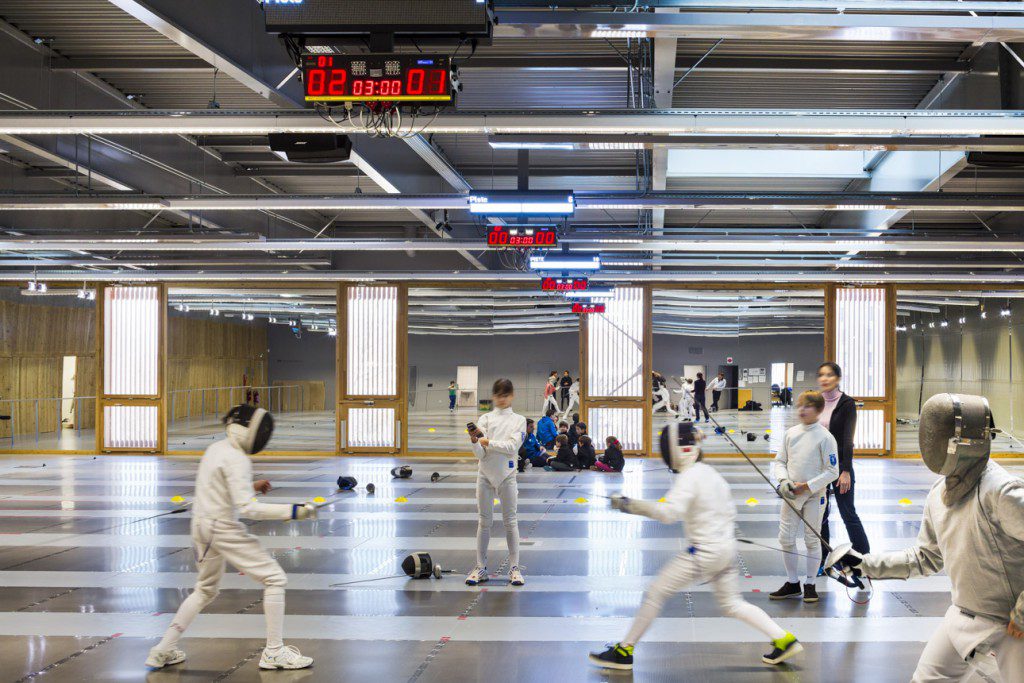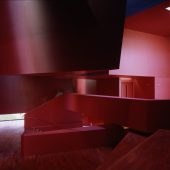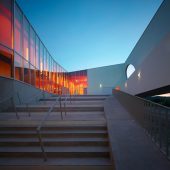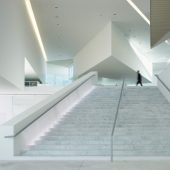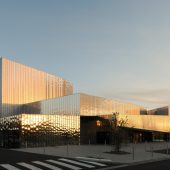The Neudorf area of Strasbourg is undergoing a major programme of redevelopment to fill the void that currently separates the city centre from its southern neighbourhoods. The sports centre is one of the major new projects for the neighbourhood. Its volume and its position are very visible from the crossroads at the Route du Rhin. The project establishes a transparency through the building, giving transversal views in both directions. It respects the positioning dictated by urban planning rules, has a rigorous but not rigid geometry, and a contemporary design. The main sports hall is sunken 2m into the ground reducing the volume of the building and placing it favourably in relation to the public space around it. The architectural design was closely linked to decisions about construction, supported by the demands of the brief and the city’s desire to use, in quantity, a renewable and also sustainable material: timber. More specifically, our project consists of a concrete plinth that accommodates the multi-sports hall, the stands, changing rooms, entrance hall and cafeteria, on top of which sits a box that houses a fencing hall with its own dedicated changing rooms. These elements employ a range of construction methods that are clearly expressed in the exterior massing of the building as well as in its interiors.
By AZC ATELIER ZÜNDEL CRISTEA
