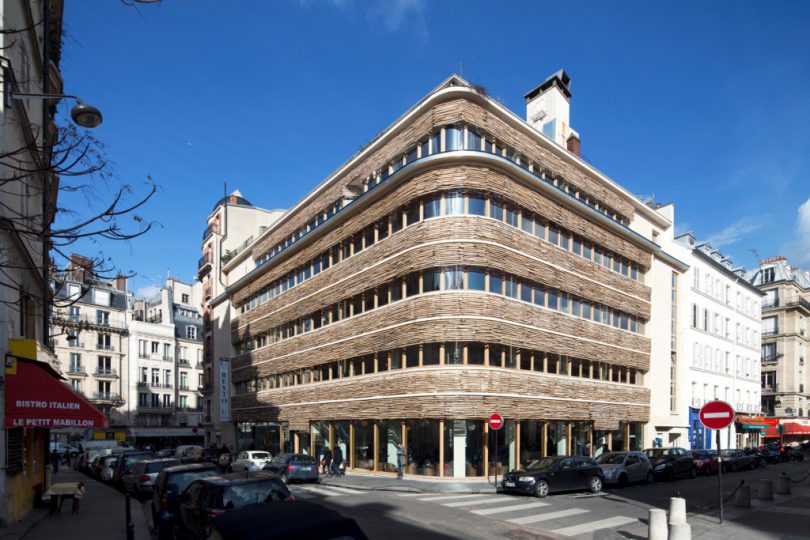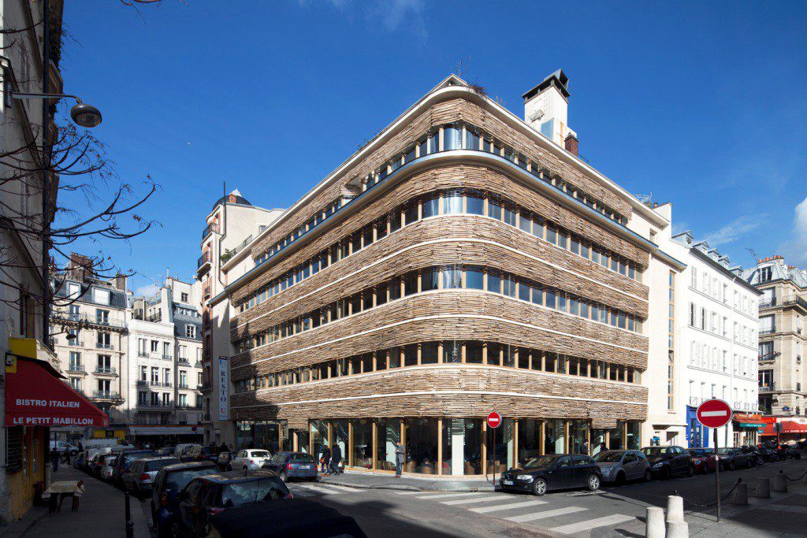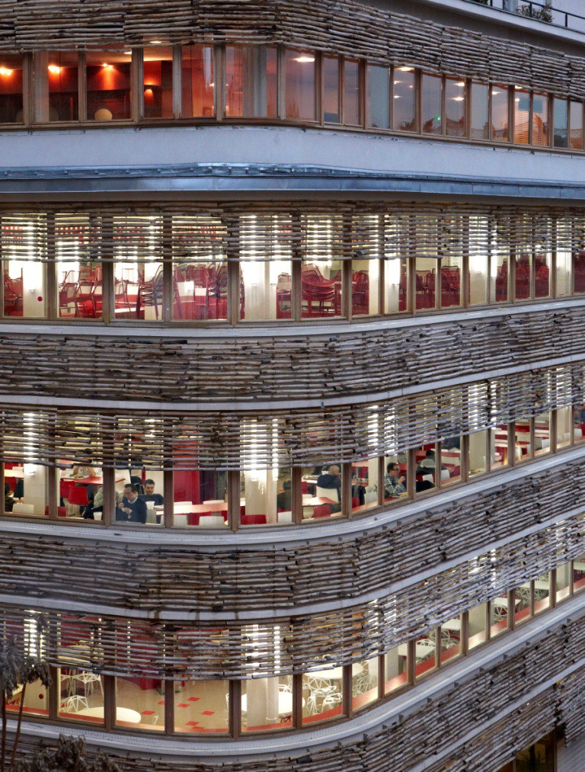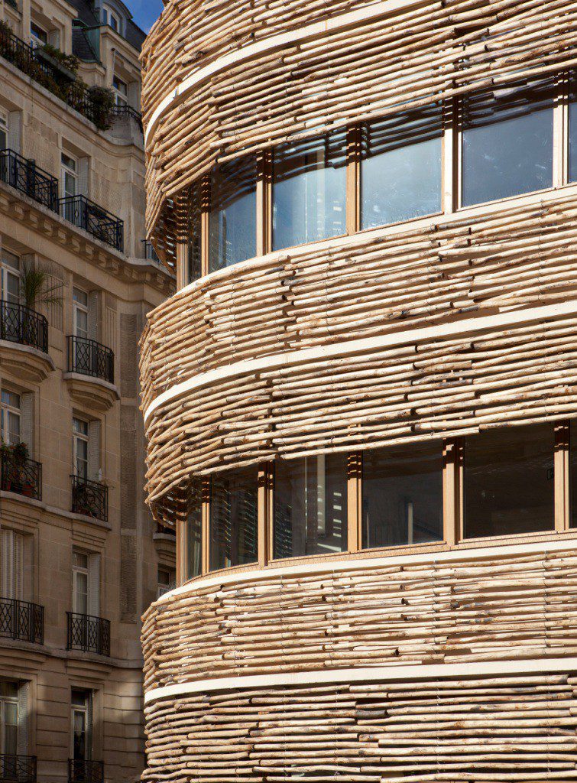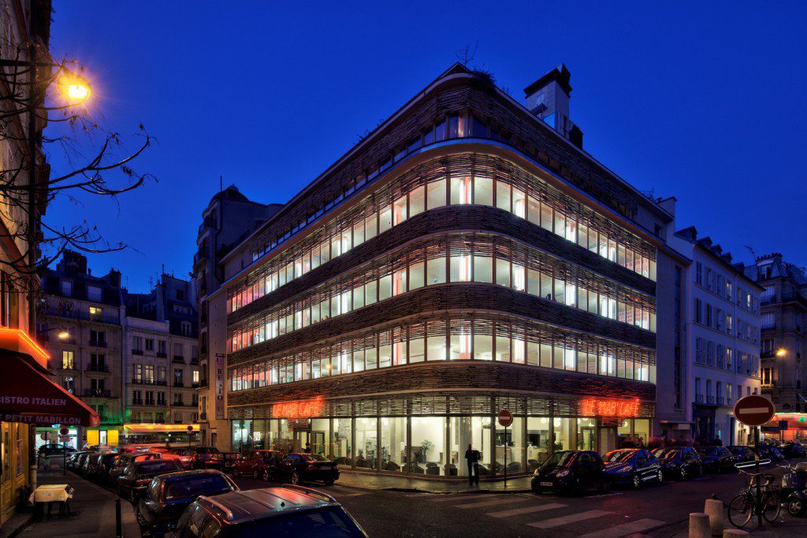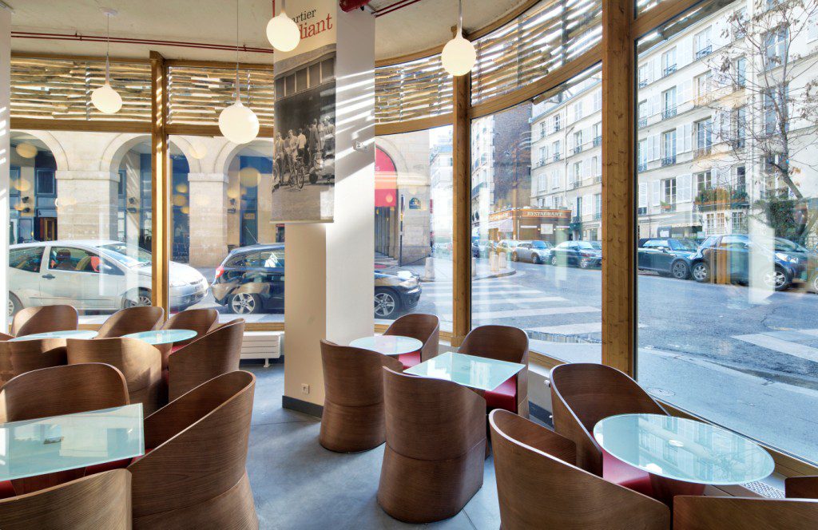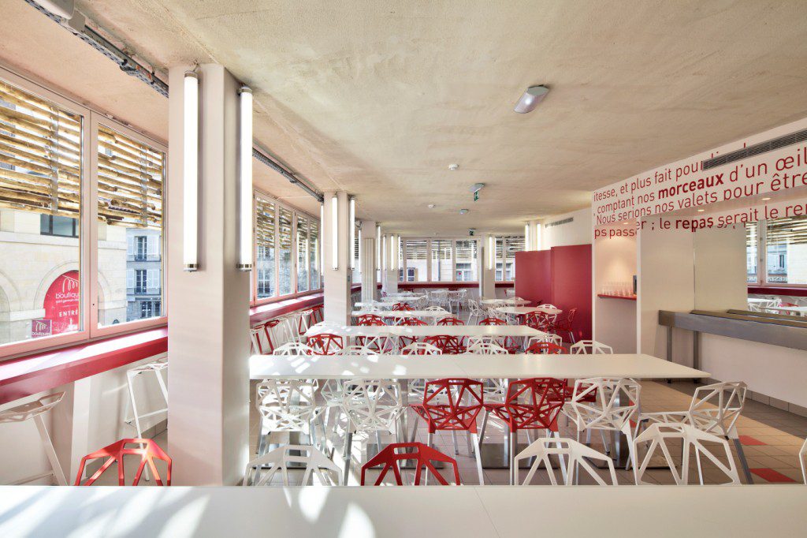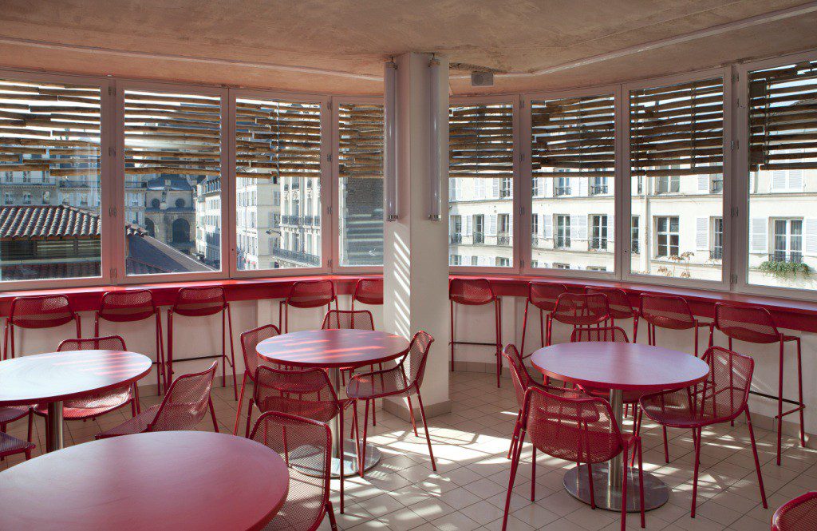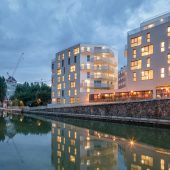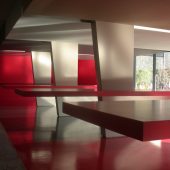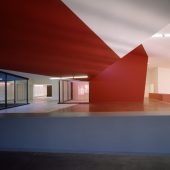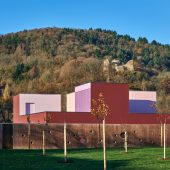Sixty years after it was first built, the CROUS Mabillon student restaurant has been restructured and renovated, and its façade cleverly utilised. The concrete frontage walls have been covered by split chestnut poles that allow the penetration of a filtered light that can be dimmed during the summer. This rough-finished material successfully provides a solution to thermal, economic and comfort problems. The ground floor offers an open-plan café intended for students and their activities, with the space being usable for events, film screenings, conferences, etc. On the upper floor, several dining rooms have been redesigned. The glazing stretching out around the building is retained, providing attractive views over the city. The installed mirrors reflect Paris. The furniture has been completely revamped. Wood-shelled club armchairs, calling to mind the wooden frontage, and glass tables occupy the ground floor space. On the upper floor in the restaurant area, the furniture is quite different and much denser. The colour red is pervasive. This famous student restaurant, the CROUS Mabillon, has once again opened its doors in the Latin Quarter. Rather than simply being a place to eat, it has above all become a multi-facetted centre for students.
By ARCHITECTURE PATRICK MAUGER
