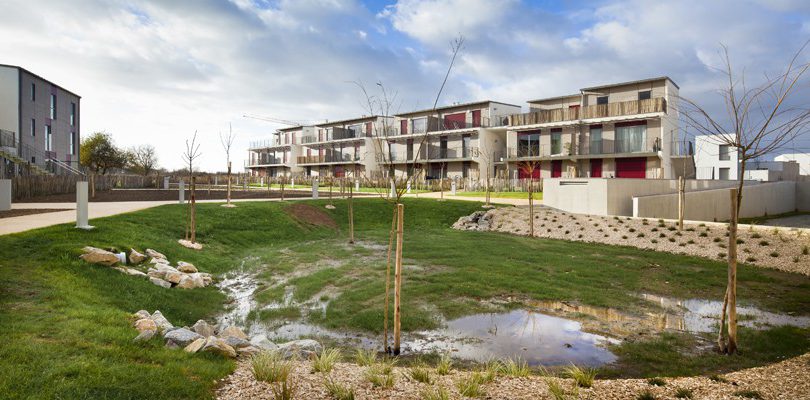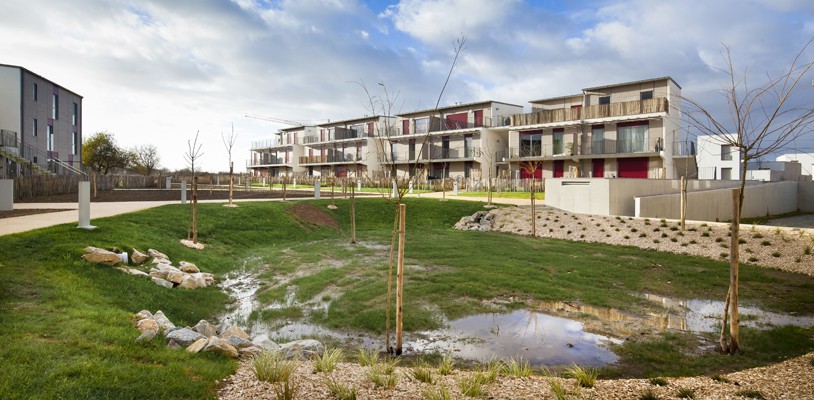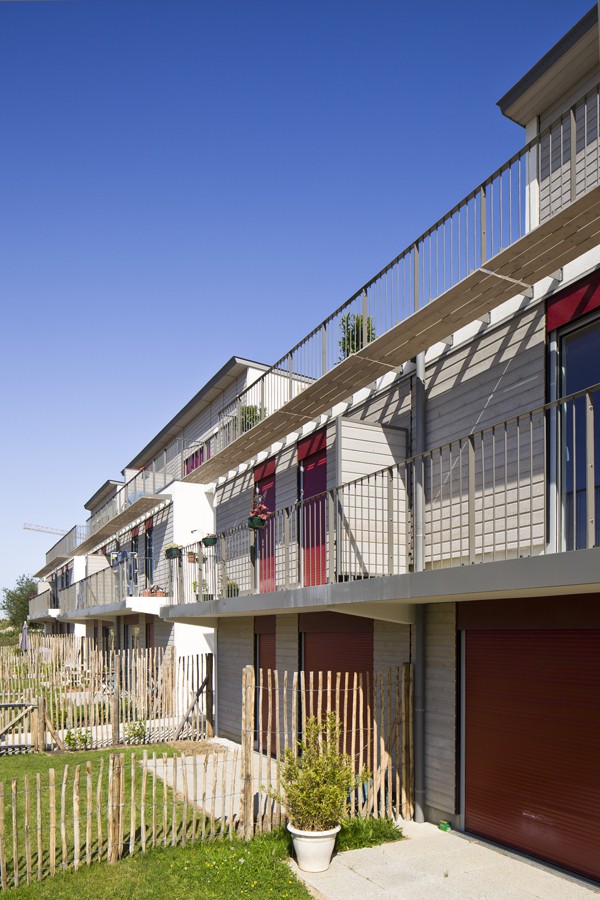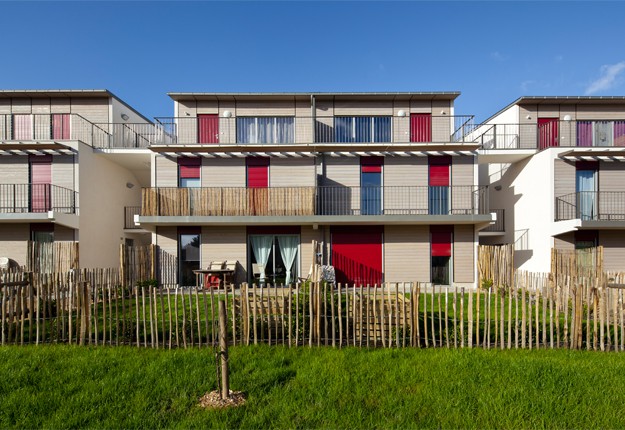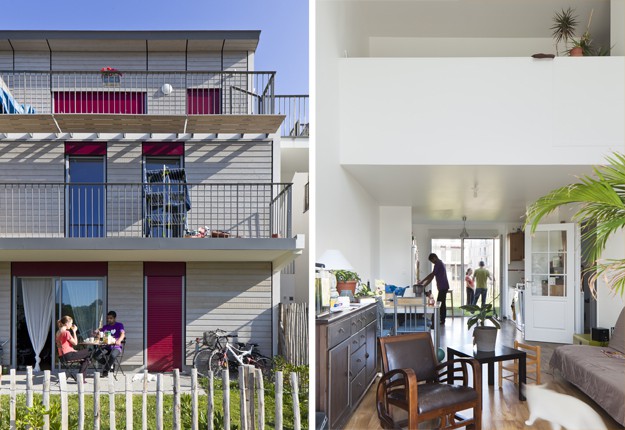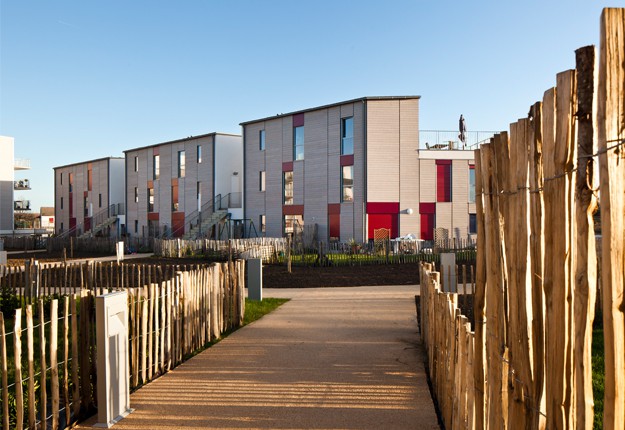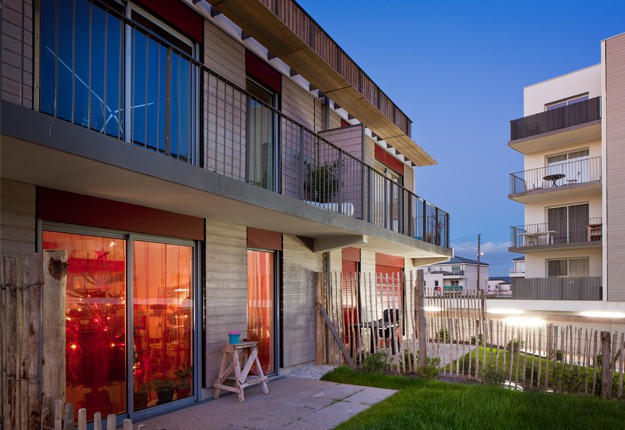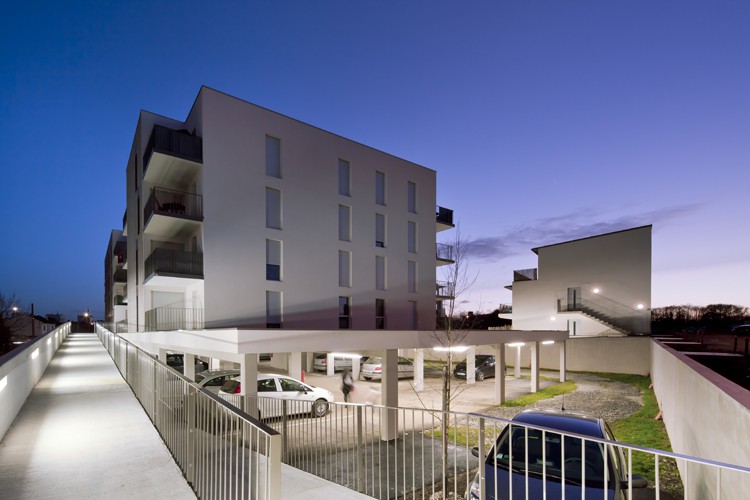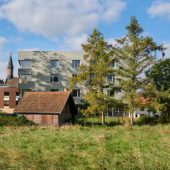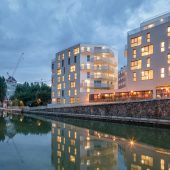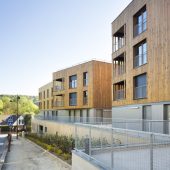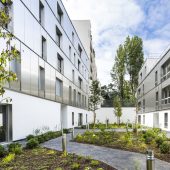The program is composed of 2 apartment blocks of 36 flats and 7 blocks of Multi-Family Dwellings with 26 flats. Each typology correspond to different ways of living: the first one looks like “classic” and fixed, while the second one is atypical and evolutionary. The aim is to answer with a maximum of possibilities to the different buyers’ demands (the first buyers, investors, families, early couples, etc …). The management of rainwater is an important element of the project that actually characterizes the exterior commun spaces.
The esthetic of the buildings correspond to their construction principle: structural walls, perpendiculars to the streets and slabs are in reinforced concrete, whereas non-load façades are realized in wood frame.
By ATELIER TARABUSI ARCHITECTURE
