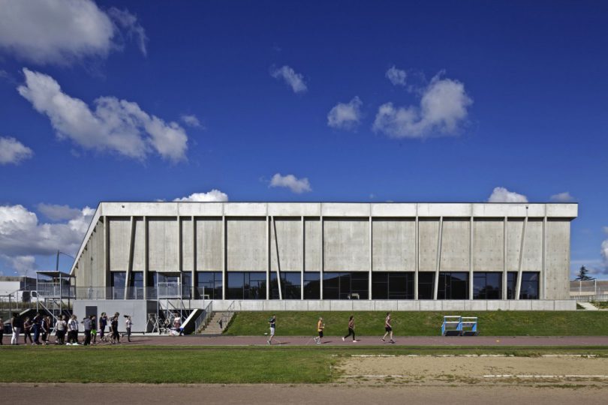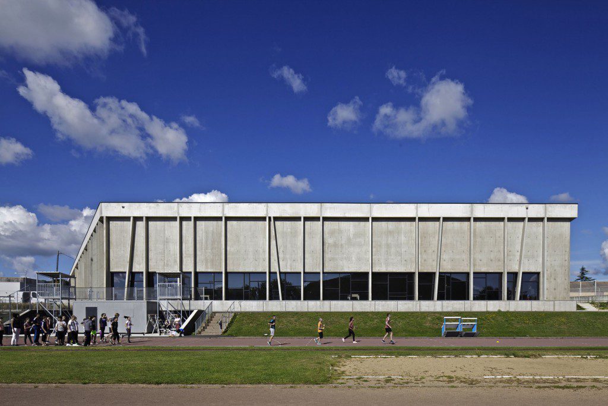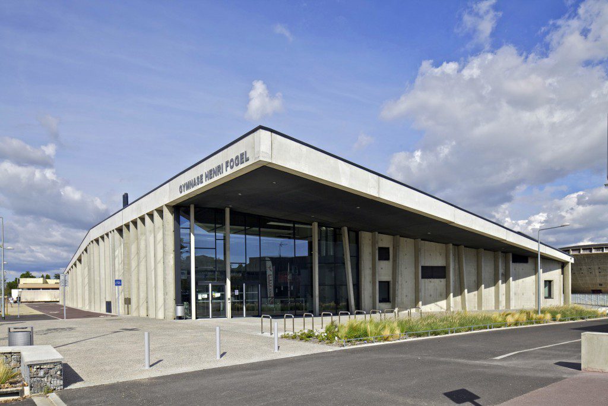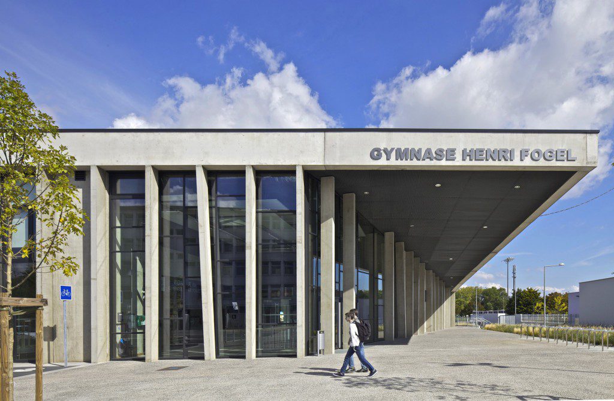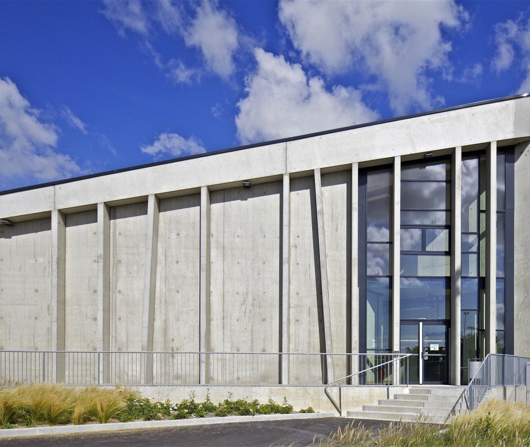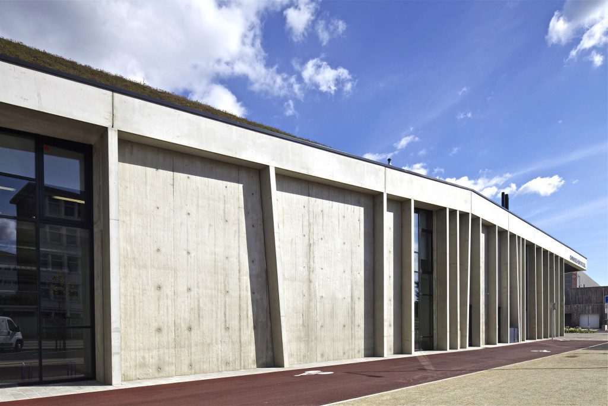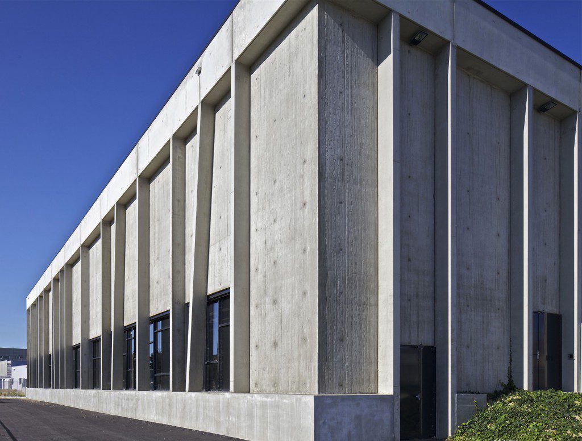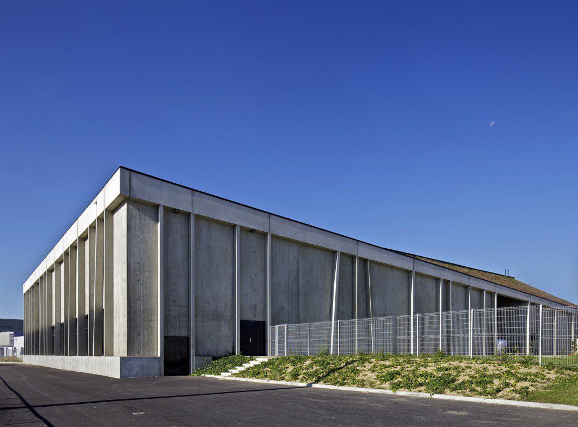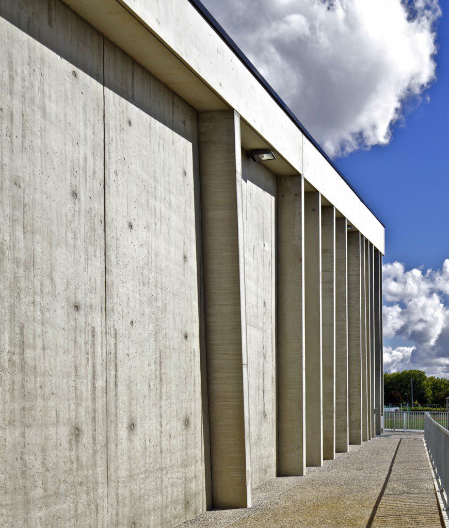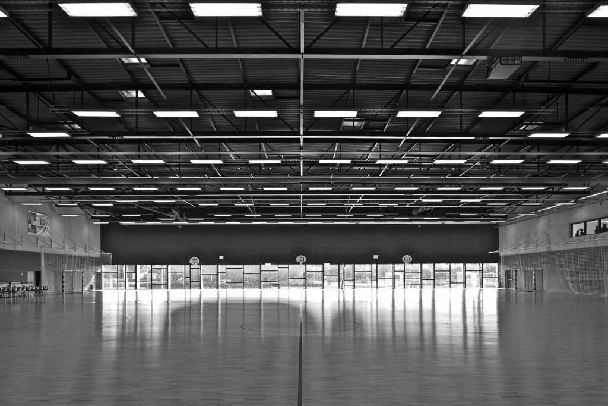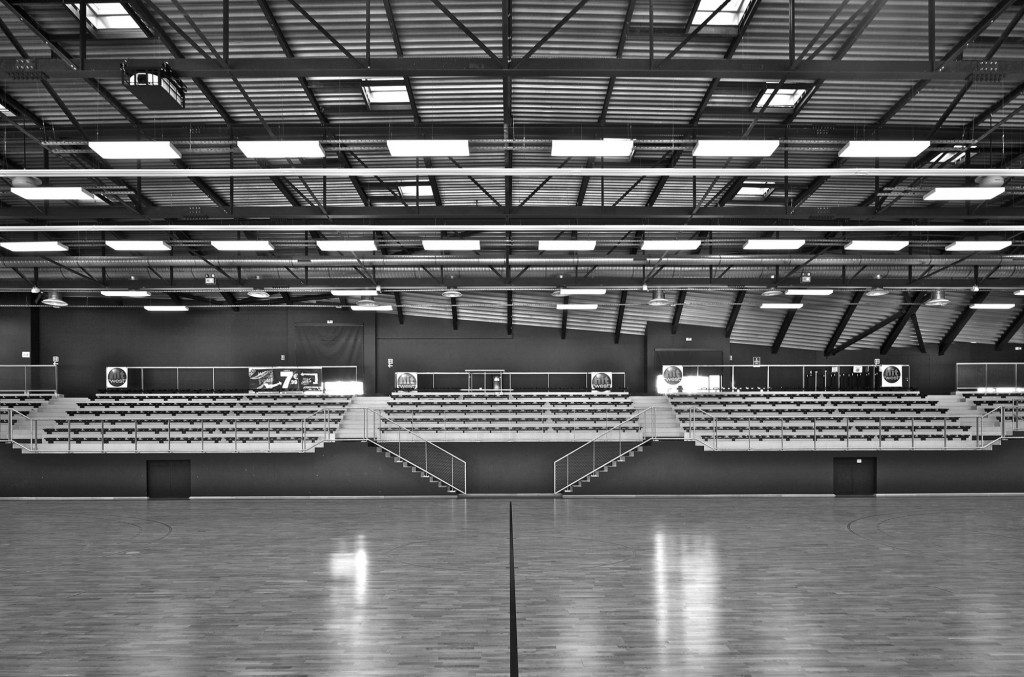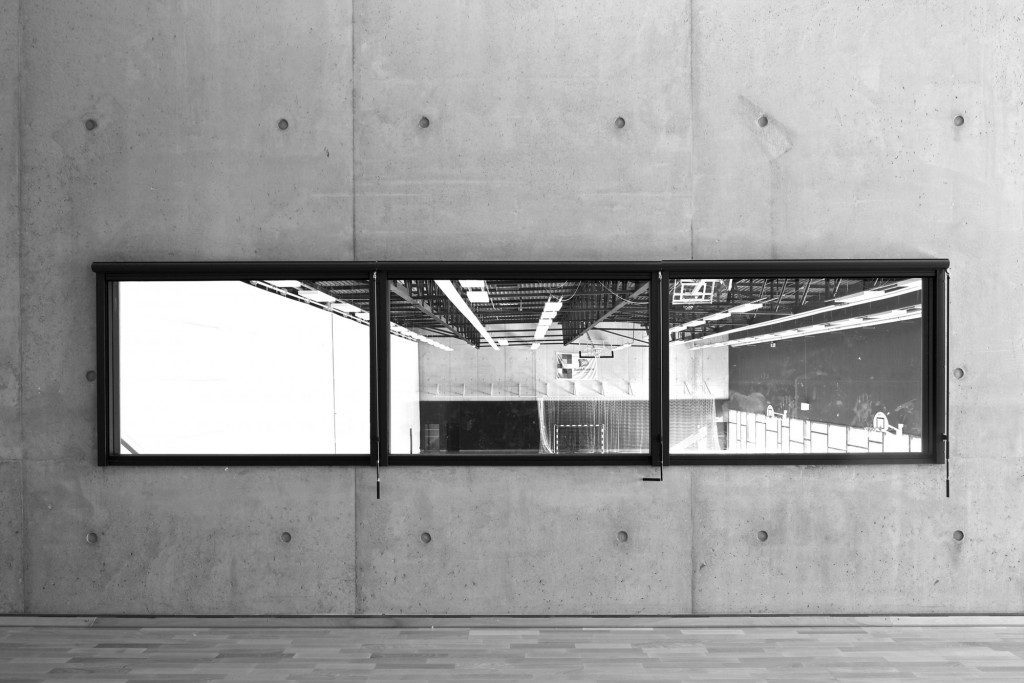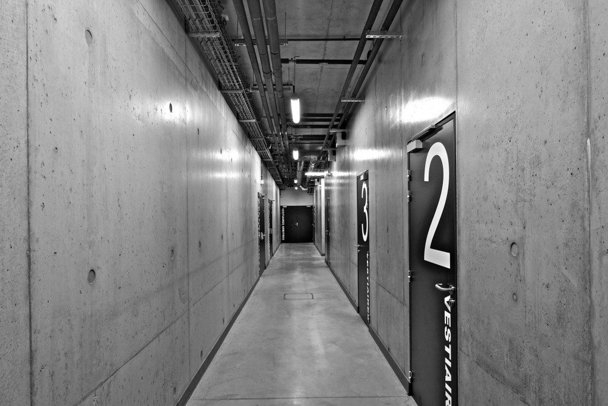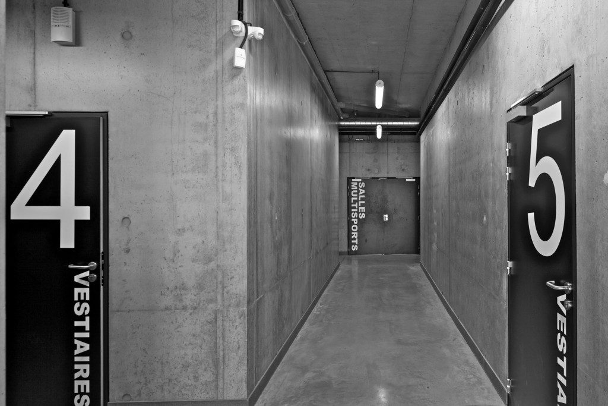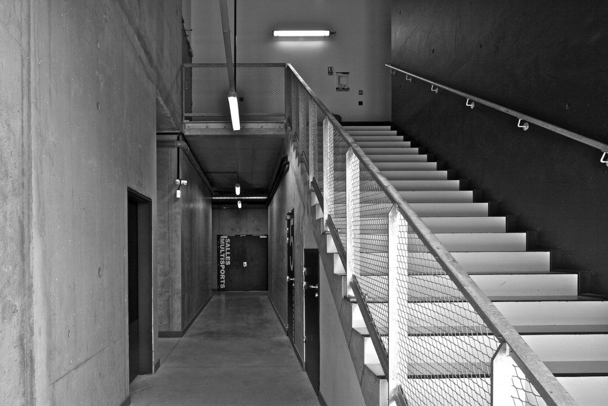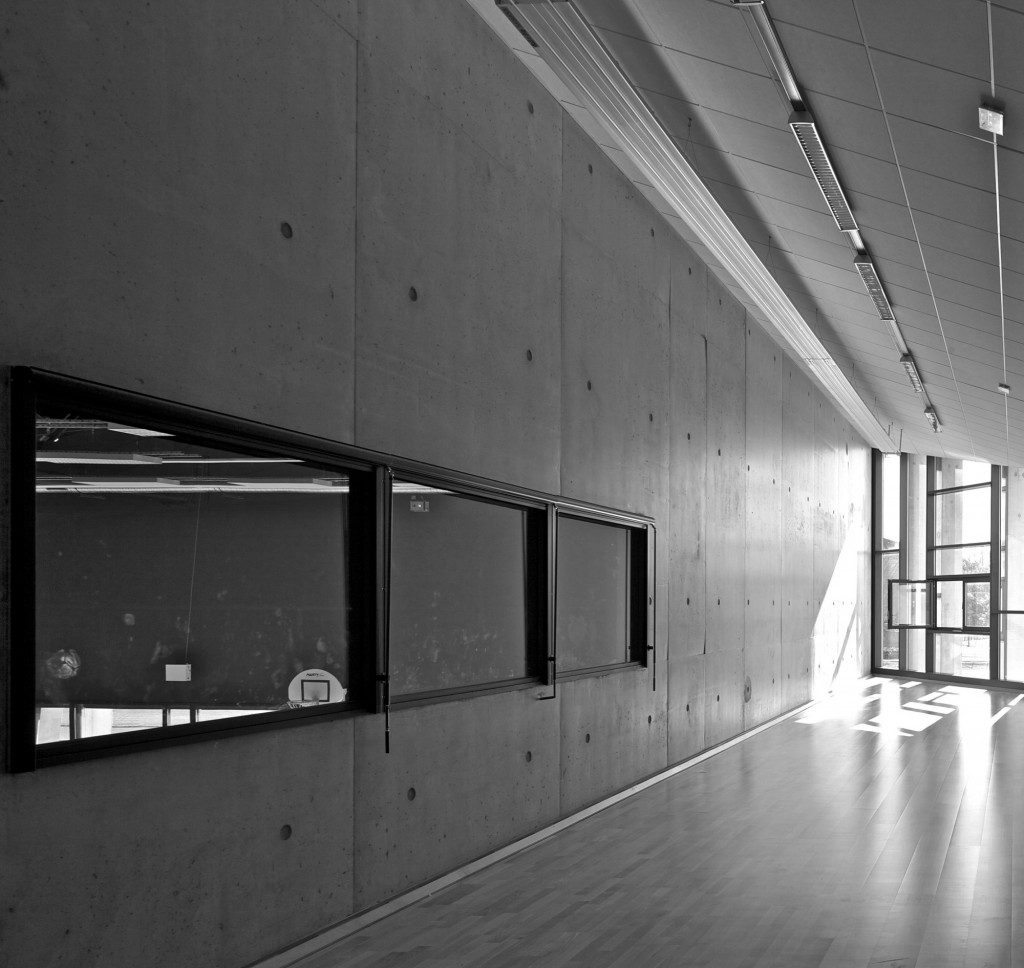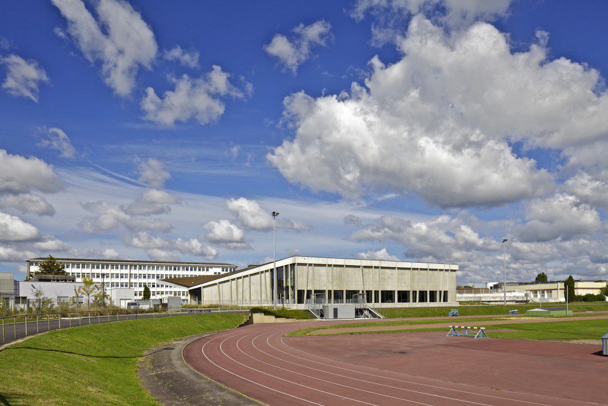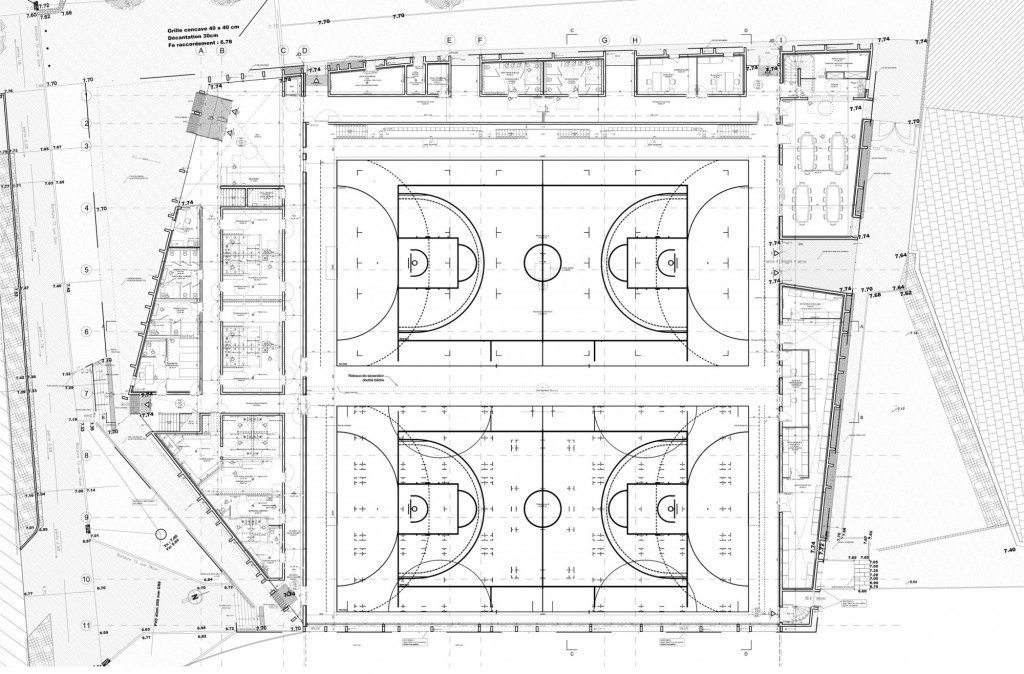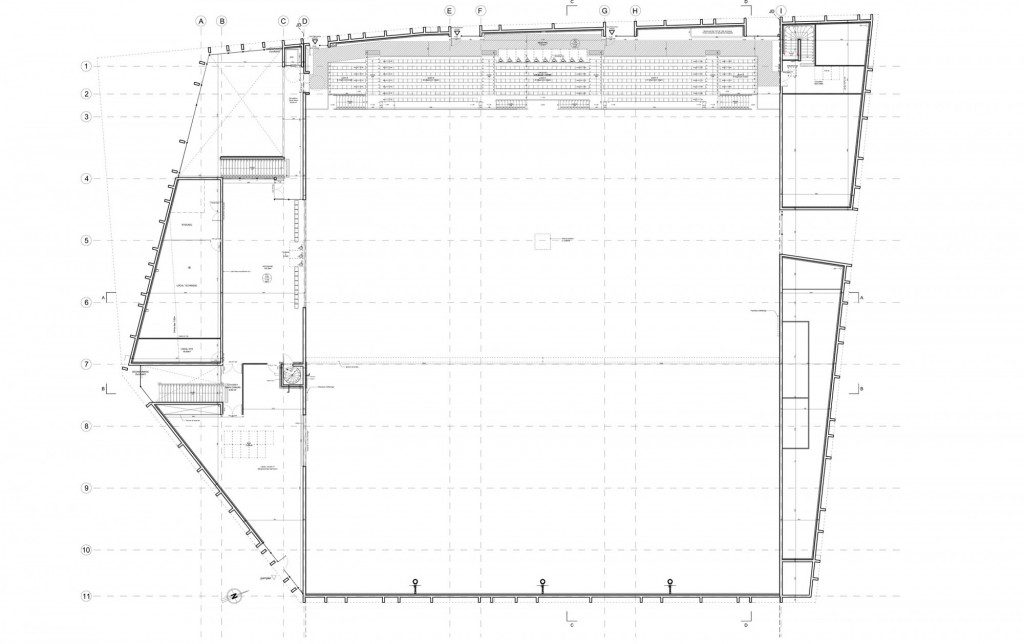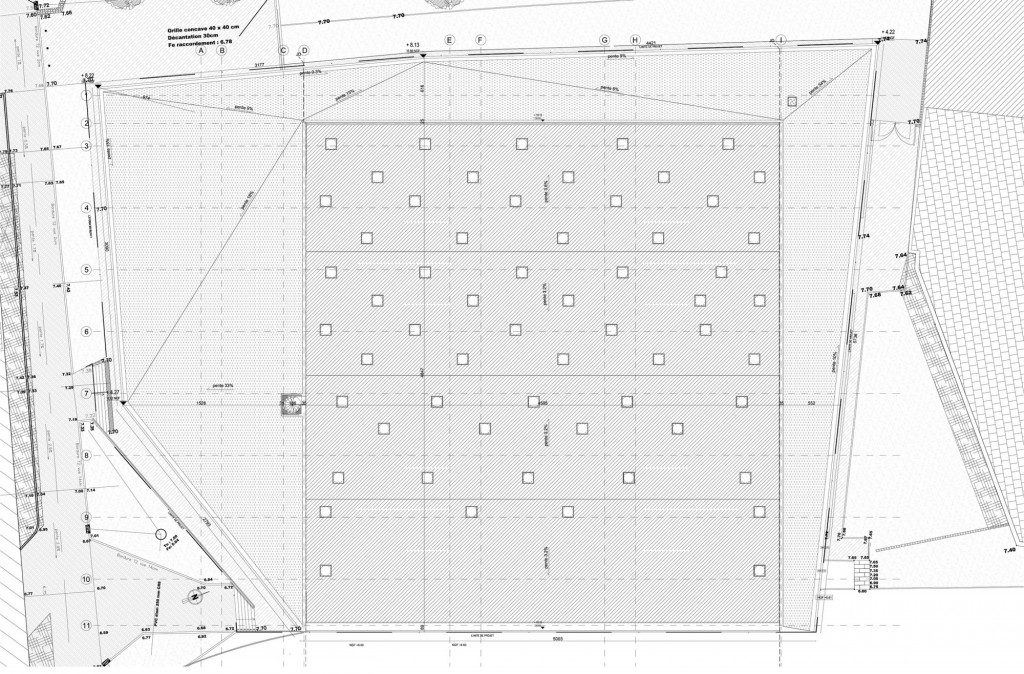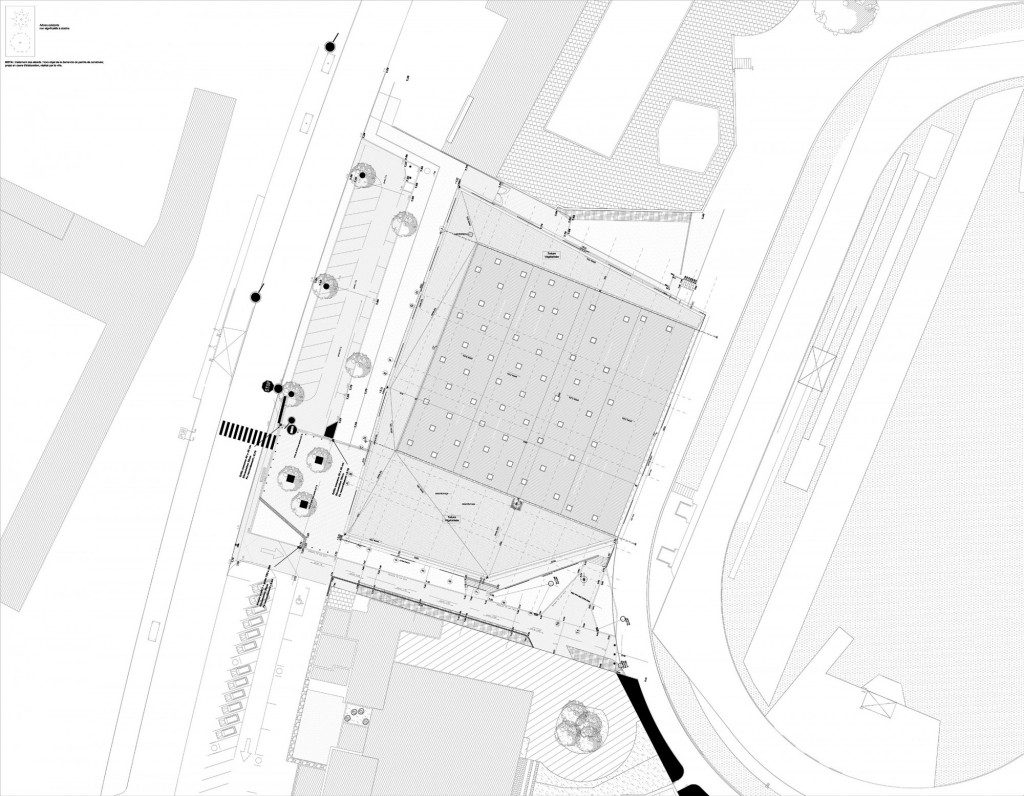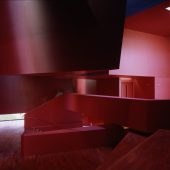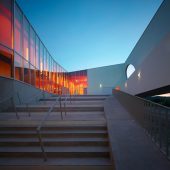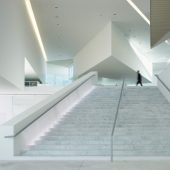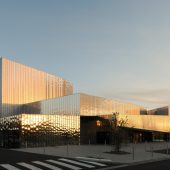Concours / Contest
Projet lauréat / Winning project
Statut / Status
Livré / Delivered
Programme / Program
Complexe sportif multisports
Maître d’Ouvrage / Client
Ville de Saint-Nazaire / Sonadev
Architecte / Architect
Christophe Rousselle architecte
Equipe / Team
Matthieu Janmot (chef de projet) / Noari
Yamazoe (projet) / Berim (bureau d’études
techniques) / Quille (structure béton) / Ateliers
David (structure métallique)
Surface / Floor area
2 750 m²
Budget / Cost
4,1 M€
This sporting facility forms a continuity with the architectural heritage already present
on the site of the Saint Nazaire sports centre.
Made entirely of raw concrete, with large irregular plate glass windows, the gymnasium
symbolises the desire to create generous volumes as a function of their internal use.
Despite being an imposing project, it finds lightness in its canted walls and the thickness
of the outer shell.
Two optical illusions have been created thanks to the variation of the roof tip and the
repetition, between shade and light, of the posts that encircle the edifice.
A vegetalised roof has been added to create artificial relief, directly modelled in relation
to its immediate context.
Inside, extensive terraced seating opens onto an exceptionally large playing surface
that can accommodate two handball courts, with no load bearing element for more than
2,200 m² of wooden flooring. The roof, with its random perforations, lets natural light
into all the playing areas.
By AGENCE CHRISTOPHE ROUSSELLE
